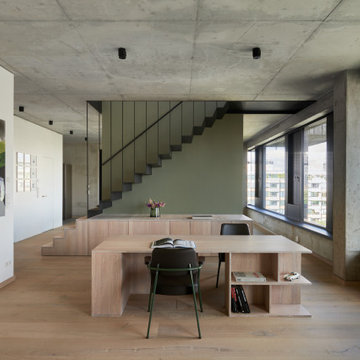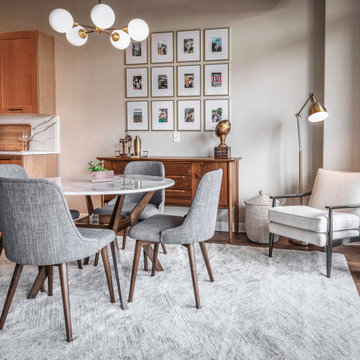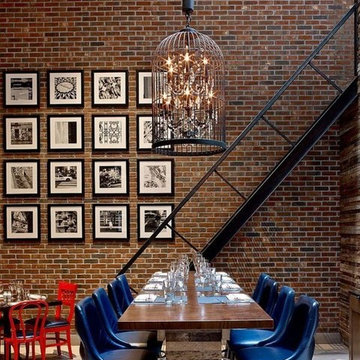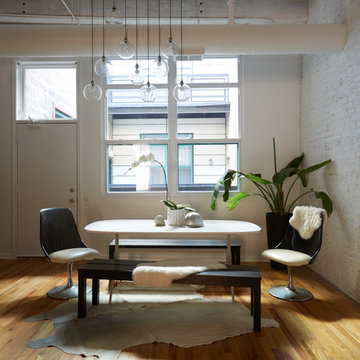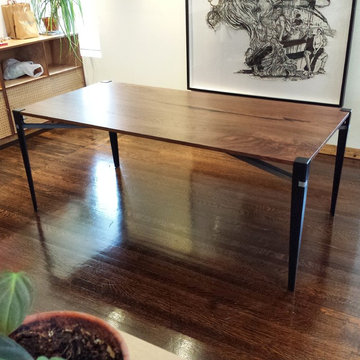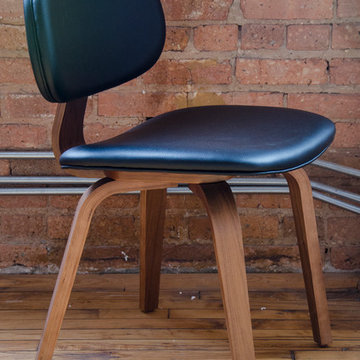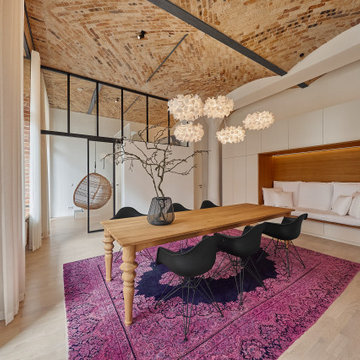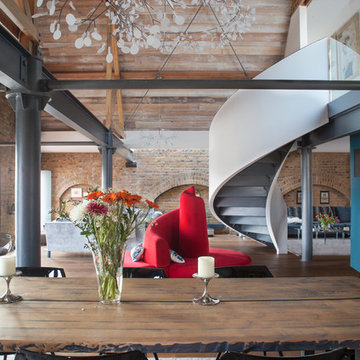Braune Industrial Esszimmer Ideen und Design
Suche verfeinern:
Budget
Sortieren nach:Heute beliebt
1 – 20 von 2.645 Fotos
1 von 3

Industrial Esszimmer mit weißer Wandfarbe, braunem Holzboden, braunem Boden und Ziegelwänden in München
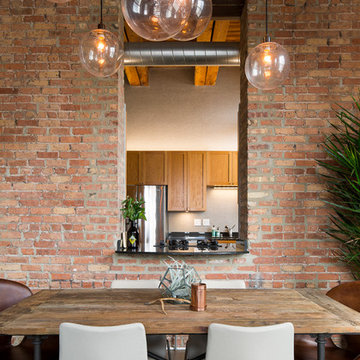
Jacob Hand;
Our client purchased a true Chicago loft in one of the city’s best locations and wanted to upgrade his developer-grade finishes and post-collegiate furniture. We stained the floors, installed concrete backsplash tile to the rafters and tailored his furnishings & fixtures to look as dapper as he does.
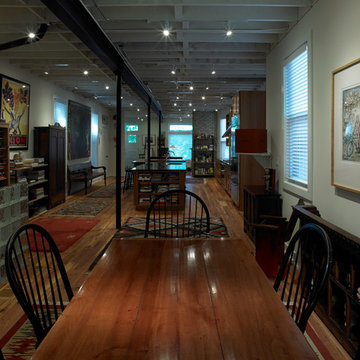
Anthony May Photography
Kleine Industrial Wohnküche mit weißer Wandfarbe und braunem Holzboden in Chicago
Kleine Industrial Wohnküche mit weißer Wandfarbe und braunem Holzboden in Chicago
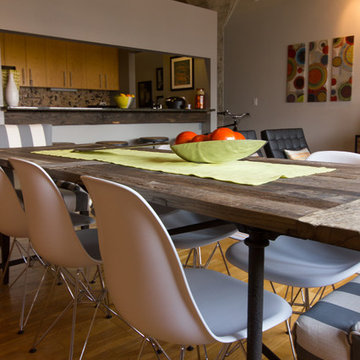
Another view of the living room and kitchen from the dining room of this Chicago loft.
Mittelgroße Industrial Wohnküche mit hellem Holzboden und weißer Wandfarbe in Chicago
Mittelgroße Industrial Wohnküche mit hellem Holzboden und weißer Wandfarbe in Chicago
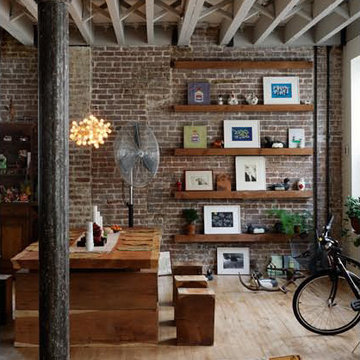
Mittelgroßes, Offenes Industrial Esszimmer ohne Kamin mit brauner Wandfarbe und hellem Holzboden in New York
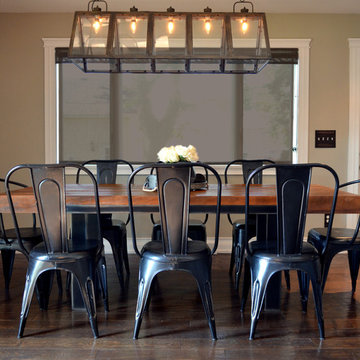
Industrial farmhouse style kitchen, industrial table, industrial chandelier, metal chairs, solar shades
Industrial Wohnküche mit braunem Holzboden und braunem Boden in Chicago
Industrial Wohnküche mit braunem Holzboden und braunem Boden in Chicago
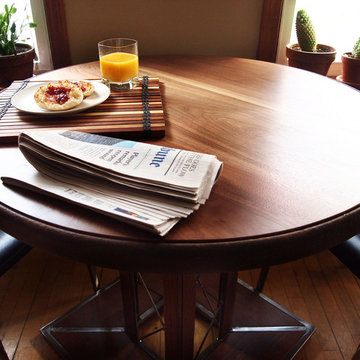
Salvaged wood placemats make any dining table unique. Recycled bicycle inner tube rubber weaves through the wood strips. Set of four. One of a kind.
Industrial Esszimmer in Chicago
Industrial Esszimmer in Chicago

With an open plan and exposed structure, every interior element had to be beautiful and functional. Here you can see the massive concrete fireplace as it defines four areas. On one side, it is a wood burning fireplace with firewood as it's artwork. On another side it has additional dish storage carved out of the concrete for the kitchen and dining. The last two sides pinch down to create a more intimate library space at the back of the fireplace.
Photo by Lincoln Barber

A sensitive remodelling of a Victorian warehouse apartment in Clerkenwell. The design juxtaposes historic texture with contemporary interventions to create a rich and layered dwelling.
Our clients' brief was to reimagine the apartment as a warm, inviting home while retaining the industrial character of the building.
We responded by creating a series of contemporary interventions that are distinct from the existing building fabric. Each intervention contains a new domestic room: library, dressing room, bathroom, ensuite and pantry. These spaces are conceived as independent elements, lined with bespoke timber joinery and ceramic tiling to create a distinctive atmosphere and identity to each.

Mittelgroße Industrial Wohnküche mit weißer Wandfarbe, dunklem Holzboden, braunem Boden, Eckkamin und Kaminumrandung aus Stein in San Francisco

Photography by Eduard Hueber / archphoto
North and south exposures in this 3000 square foot loft in Tribeca allowed us to line the south facing wall with two guest bedrooms and a 900 sf master suite. The trapezoid shaped plan creates an exaggerated perspective as one looks through the main living space space to the kitchen. The ceilings and columns are stripped to bring the industrial space back to its most elemental state. The blackened steel canopy and blackened steel doors were designed to complement the raw wood and wrought iron columns of the stripped space. Salvaged materials such as reclaimed barn wood for the counters and reclaimed marble slabs in the master bathroom were used to enhance the industrial feel of the space.
Braune Industrial Esszimmer Ideen und Design
1
