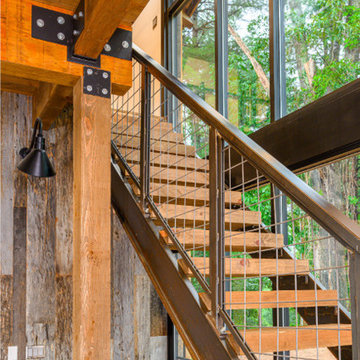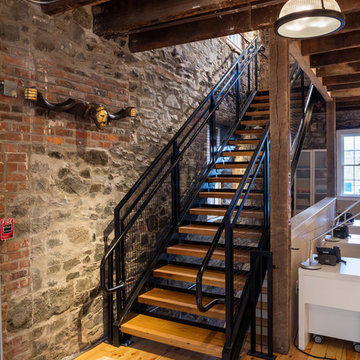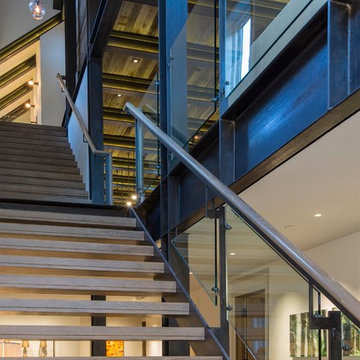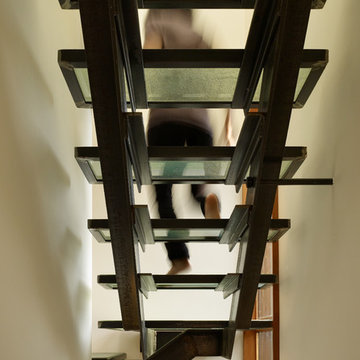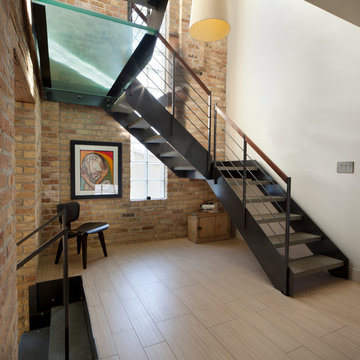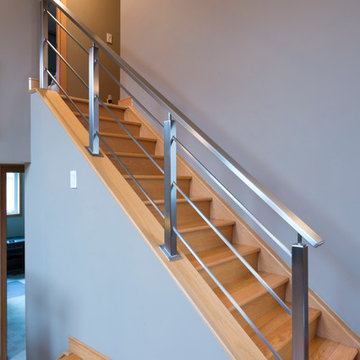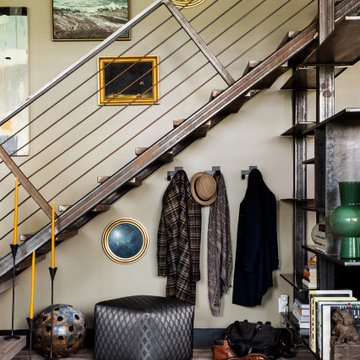Braune Industrial Treppen Ideen und Design
Suche verfeinern:
Budget
Sortieren nach:Heute beliebt
1 – 20 von 1.664 Fotos
1 von 3

A modern form that plays on the space and features within this Coppin Street residence. Black steel treads and balustrade are complimented with a handmade European Oak handrail. Complete with a bold European Oak feature steps.
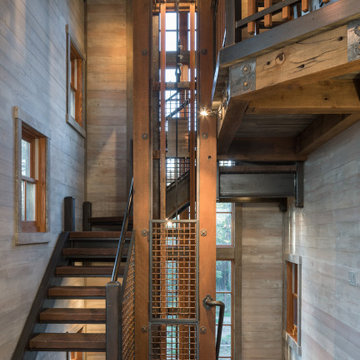
Mittelgroße Industrial Holztreppe in U-Form mit offenen Setzstufen und Stahlgeländer in Denver
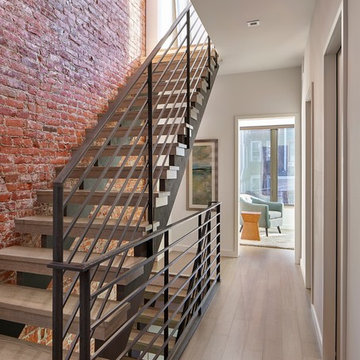
Gerade, Mittelgroße Industrial Holztreppe mit offenen Setzstufen und Stahlgeländer in Philadelphia
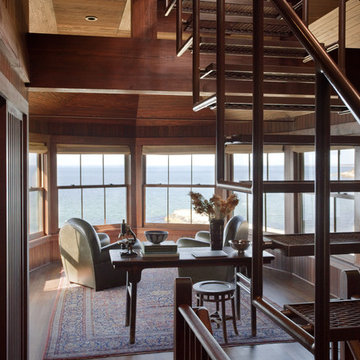
This project included extensive modernization and an updated HVAC system for use as a four-season retreat. Notable features of the renovated home include millwork walls and ceilings and a delicate suspended metal stair that rises to a viewing deck facing the ocean.
Design: Lynn Hopkins Architect and C & J Katz Studio
Photography: Eric Roth Photography
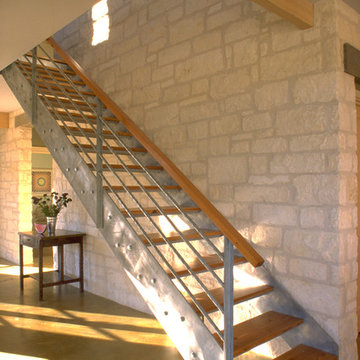
This house and guest house design fits the rolling Hill Country site it commands along the Blanco River in Texas. The somewhat triangular shape of the site grows wider towards the limestone-based river that arcs through the hills.
Every space in the house naturally wanted a view of the river and the forest hills beyond. To achieve this, the house arcs to fit the site, expanding the view and personalizing each space's relationship to the water and woods, as each view is slightly different.
Materials and colors in the house reflect the site: limestone, olive (which matches the water!) stained concrete floors, wood of reminiscent of the woods, and the complementary silvery permanence of galvanized steel.
The 3-layered complex (rendered in stone+metal+glass) is approached downhill from the west through a break in a limestone wall between the main house and the guest house. Upon crossing this threshold, visitors are drawn into the mutually compatible relationship between building and site,
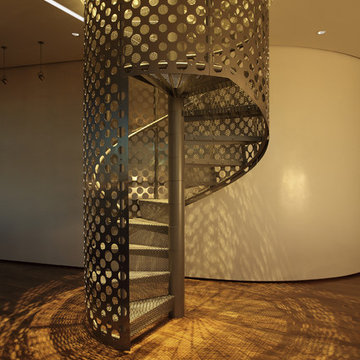
This sixth floor penthouse overlooks the city lakes, the Uptown retail district and the city skyline beyond. Designed for a young professional, the space is shaped by distinguishing the private and public realms through sculptural spatial gestures. Upon entry, a curved wall of white marble dust plaster pulls one into the space and delineates the boundary of the private master suite. The master bedroom space is screened from the entry by a translucent glass wall layered with a perforated veil creating optical dynamics and movement. This functions to privatize the master suite, while still allowing light to filter through the space to the entry. Suspended cabinet elements of Australian Walnut float opposite the curved white wall and Walnut floors lead one into the living room and kitchen spaces.
A custom perforated stainless steel shroud surrounds a spiral stair that leads to a roof deck and garden space above, creating a daylit lantern within the center of the space. The concept for the stair began with the metaphor of water as a connection to the chain of city lakes. An image of water was abstracted into a series of pixels that were translated into a series of varying perforations, creating a dynamic pattern cut out of curved stainless steel panels. The result creates a sensory exciting path of movement and light, allowing the user to move up and down through dramatic shadow patterns that change with the position of the sun, transforming the light within the space.
The kitchen is composed of Cherry and translucent glass cabinets with stainless steel shelves and countertops creating a progressive, modern backdrop to the interior edge of the living space. The powder room draws light through translucent glass, nestled behind the kitchen. Lines of light within, and suspended from the ceiling extend through the space toward the glass perimeter, defining a graphic counterpoint to the natural light from the perimeter full height glass.
Within the master suite a freestanding Burlington stone bathroom mass creates solidity and privacy while separating the bedroom area from the bath and dressing spaces. The curved wall creates a walk-in dressing space as a fine boutique within the suite. The suspended screen acts as art within the master bedroom while filtering the light from the full height windows which open to the city beyond.
The guest suite and office is located behind the pale blue wall of the kitchen through a sliding translucent glass panel. Natural light reaches the interior spaces of the dressing room and bath over partial height walls and clerestory glass.
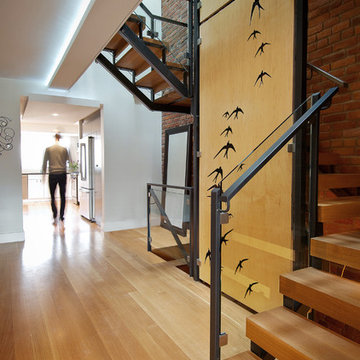
The laser-cut plywood swallow wall unites the home, traversing all 3 storeys. It is wrapped by a custom oak + steel staircase.
Gewendelte, Mittelgroße Industrial Holztreppe mit offenen Setzstufen und Stahlgeländer in Toronto
Gewendelte, Mittelgroße Industrial Holztreppe mit offenen Setzstufen und Stahlgeländer in Toronto
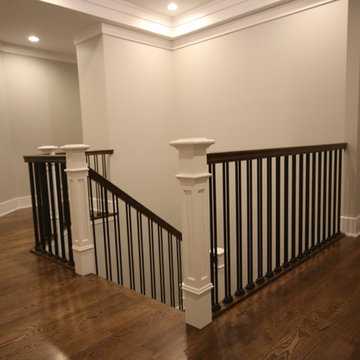
Große Industrial Holztreppe in U-Form mit gebeizten Holz-Setzstufen und Stahlgeländer in Chicago
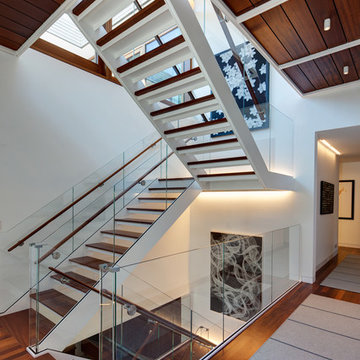
Architecture by Vinci | Hamp Architects, Inc.
Interiors by Stephanie Wohlner Design.
Lighting by Lux Populi.
Construction by Goldberg General Contracting, Inc.
Photos by Eric Hausman.
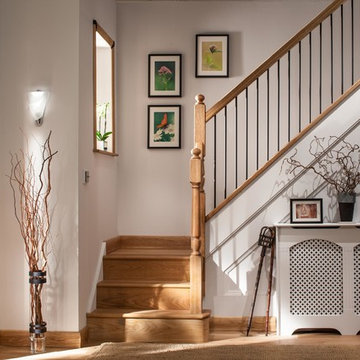
If you want your home to be packed full of character and quirky features without the massive effort and budget, then look no further. Here at Blueprint Joinery, we stock contemporary iron stair balustrade – square and round spindles, for a modern take on a rustic and traditional feature.
All ranges of iron balustrade come with everything you need to give your staircase a fresh new appearance. We stock the iron spindles, solid oak base and hand rails as well as newel posts and wood adhesive.
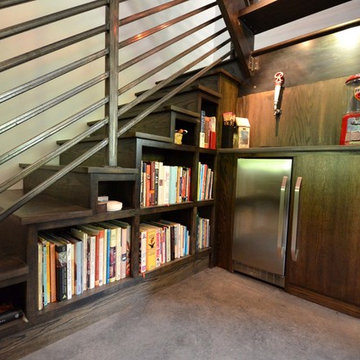
The stair is above above the landing and closed below to make room for storage. Two small refrigerators are concealed under the landing.
Industrial Treppe in Nashville
Industrial Treppe in Nashville
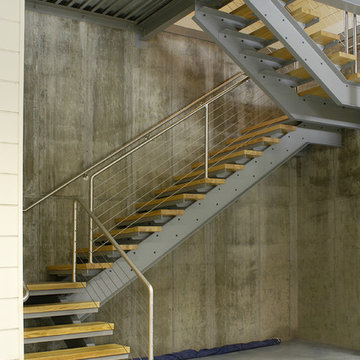
This 5,000 square-foot project consisted of a new barn structure on a sloping waterfront property. The structure itself is tucked into the hillside to allow direct access to an upper level space by driveway. The forms and details of the barn are in keeping with the existing, century-old main residence, located down-slope, and adjacent to the water’s edge.
The program included a lower-level three-bay garage, and an upper-level multi-use room both sporting polished concrete floors. Strong dedication to material quality and style provided the chance to introduce modern touches while maintaining the maturity of the site. Combining steel and timber framing brought the two styles together and offered the chance to utilize durable wood paneling on the interior and create an air-craft cable metal staircase linking the two levels. Whether using the space for work or play, this one-of-a-kind structure showcases all aspects of a personalized, functional barn.
Photographer: MTA
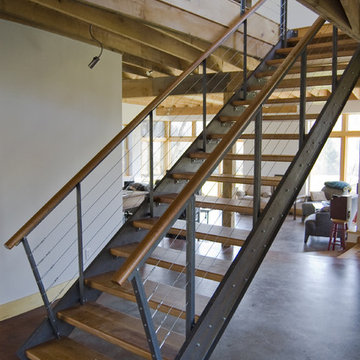
steel and cherry stair made from stock parts and no welding
loft stair
metal stair
cable railing
Industrial Treppe in Burlington
Industrial Treppe in Burlington
Braune Industrial Treppen Ideen und Design
1
