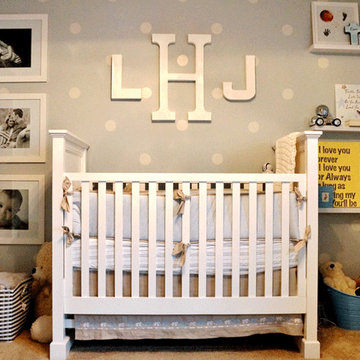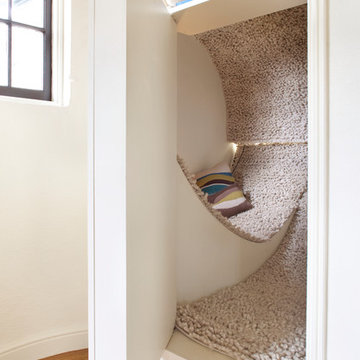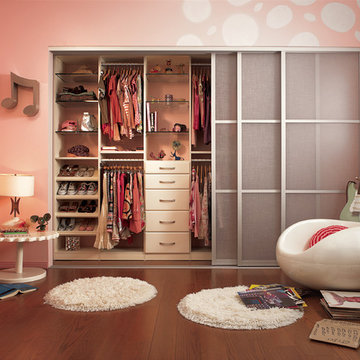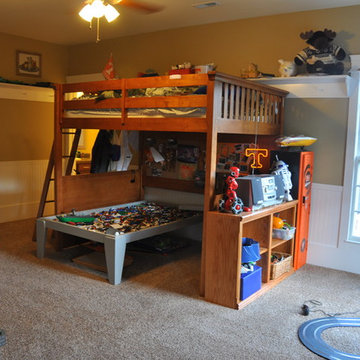Kinderzimmer in Braun Ideen und Bilder
Suche verfeinern:
Budget
Sortieren nach:Heute beliebt
81 – 100 von 32.857 Fotos
1 von 2
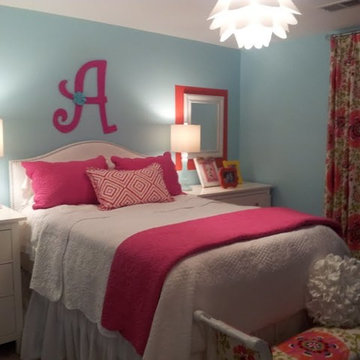
Girls colorful teen bedroom. Incorporating custom curtains and pillows with inexpensive furniture and bedding.
Mittelgroßes Klassisches Kinderzimmer mit Schlafplatz und blauer Wandfarbe in Atlanta
Mittelgroßes Klassisches Kinderzimmer mit Schlafplatz und blauer Wandfarbe in Atlanta

Boys bedroom and loft study
Photo: Rob Karosis
Landhaus Jungszimmer mit Schlafplatz, gelber Wandfarbe und braunem Holzboden in Charleston
Landhaus Jungszimmer mit Schlafplatz, gelber Wandfarbe und braunem Holzboden in Charleston
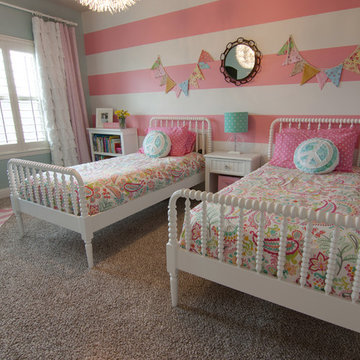
Jay Davis Photography
Klassisches Mädchenzimmer mit Schlafplatz, Teppichboden und bunten Wänden in Dallas
Klassisches Mädchenzimmer mit Schlafplatz, Teppichboden und bunten Wänden in Dallas
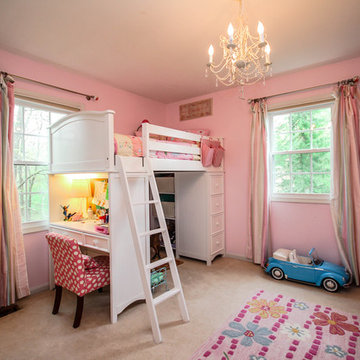
Roman Caprano
Mittelgroßes Klassisches Mädchenzimmer mit Schlafplatz, rosa Wandfarbe und Teppichboden in Washington, D.C.
Mittelgroßes Klassisches Mädchenzimmer mit Schlafplatz, rosa Wandfarbe und Teppichboden in Washington, D.C.

View of the bunk wall in the kids playroom. A set of Tansu stairs with pullout draws separates storage to the right and a homework desk to the left. Above each is a bunk bed with custom powder coated black pipe rails. At the entry is another black pipe ladder leading up to a loft above the entry. Below the loft is a laundry shoot cabinet with a pipe to the laundry room below. The floors are made from 5x5 baltic birch plywood.
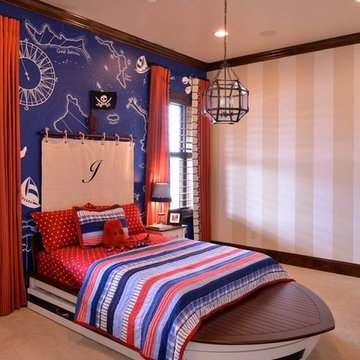
Nautical room, hand painted walls
Großes Stilmix Jungszimmer mit Schlafplatz, bunten Wänden und Teppichboden in Dallas
Großes Stilmix Jungszimmer mit Schlafplatz, bunten Wänden und Teppichboden in Dallas

4,945 square foot two-story home, 6 bedrooms, 5 and ½ bathroom plus a secondary family room/teen room. The challenge for the design team of this beautiful New England Traditional home in Brentwood was to find the optimal design for a property with unique topography, the natural contour of this property has 12 feet of elevation fall from the front to the back of the property. Inspired by our client’s goal to create direct connection between the interior living areas and the exterior living spaces/gardens, the solution came with a gradual stepping down of the home design across the largest expanse of the property. With smaller incremental steps from the front property line to the entry door, an additional step down from the entry foyer, additional steps down from a raised exterior loggia and dining area to a slightly elevated lawn and pool area. This subtle approach accomplished a wonderful and fairly undetectable transition which presented a view of the yard immediately upon entry to the home with an expansive experience as one progresses to the rear family great room and morning room…both overlooking and making direct connection to a lush and magnificent yard. In addition, the steps down within the home created higher ceilings and expansive glass onto the yard area beyond the back of the structure. As you will see in the photographs of this home, the family area has a wonderful quality that really sets this home apart…a space that is grand and open, yet warm and comforting. A nice mixture of traditional Cape Cod, with some contemporary accents and a bold use of color…make this new home a bright, fun and comforting environment we are all very proud of. The design team for this home was Architect: P2 Design and Jill Wolff Interiors. Jill Wolff specified the interior finishes as well as furnishings, artwork and accessories.
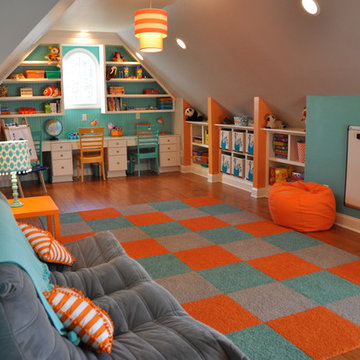
Upstairs attic space converted to kids' playroom, equipped with numerous built-in cubbies, shelves, desk space, window seat, walk-in closet, and two-story playhouse.
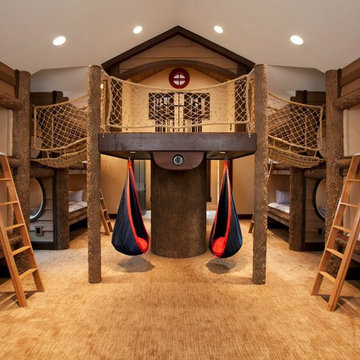
Großes, Neutrales Rustikales Kinderzimmer mit Schlafplatz, Teppichboden, beiger Wandfarbe und beigem Boden in Salt Lake City
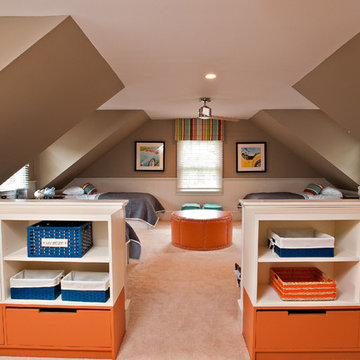
All furniture and accessories are bought through Candice Adler Design LLC and can be shipped throughout the country.
EZ Photography - Eric Weeks
Klassisches Jungszimmer mit brauner Wandfarbe in Philadelphia
Klassisches Jungszimmer mit brauner Wandfarbe in Philadelphia
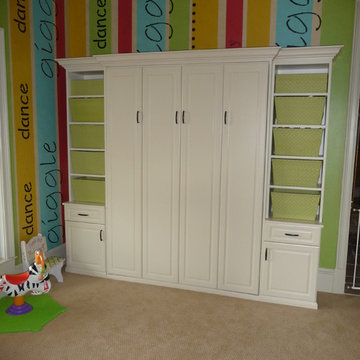
Behind these doors is a queen sized murphy bed for all your guests and loved ones. See next image for bed! Tailored Living of Northern Virginia
Mittelgroßes, Neutrales Klassisches Kinderzimmer mit Spielecke, bunten Wänden und Teppichboden in Washington, D.C.
Mittelgroßes, Neutrales Klassisches Kinderzimmer mit Spielecke, bunten Wänden und Teppichboden in Washington, D.C.
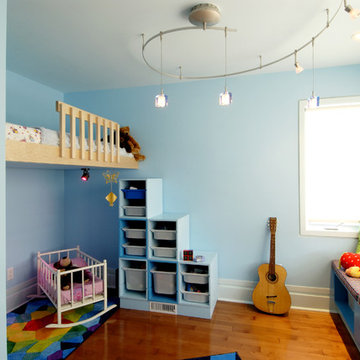
A series of custom elements makes this space a fun and enjoyable for any child.
Modernes Kinderzimmer mit Schlafplatz in Ottawa
Modernes Kinderzimmer mit Schlafplatz in Ottawa
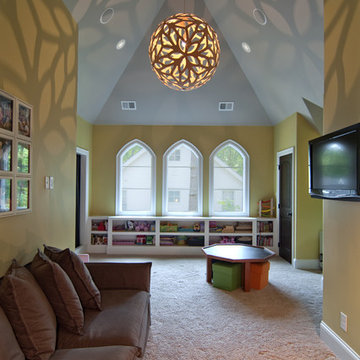
Cool light creates shadows in Bonus room with gothic windows
Großes, Neutrales Eklektisches Kinderzimmer mit Spielecke, gelber Wandfarbe, Teppichboden und beigem Boden in Charlotte
Großes, Neutrales Eklektisches Kinderzimmer mit Spielecke, gelber Wandfarbe, Teppichboden und beigem Boden in Charlotte
Kinderzimmer in Braun Ideen und Bilder
5


