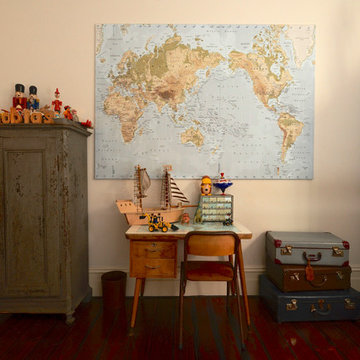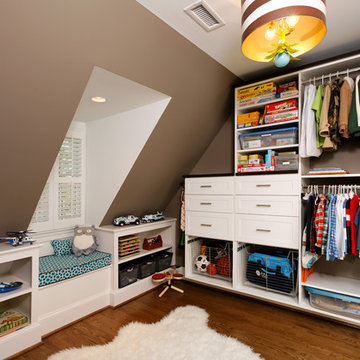Braune Jungszimmer Ideen und Design
Suche verfeinern:
Budget
Sortieren nach:Heute beliebt
1 – 20 von 1.749 Fotos
1 von 3

The boys can climb the walls and swing from the ceiling in this playroom designed for indoor activity. When the toys are removed it can easily convert to the party barn with two sets of mahogany double doors that open out onto a patio in the front of the house and a poolside deck on the waterside.

Dormitorio juvenil. Muebles modulares a medida para aprovechar todo el espacio. Papeles coordinados para dar un aspecto juvenil con un toque industrial.

Mittelgroßes Modernes Jungszimmer mit blauer Wandfarbe, braunem Holzboden, braunem Boden und Schlafplatz in Moskau

Mittelgroßes Modernes Jungszimmer mit hellem Holzboden, beigem Boden und weißer Wandfarbe in Dijon

David Giles
Mittelgroßes Modernes Jungszimmer mit Arbeitsecke, bunten Wänden, dunklem Holzboden und braunem Boden in London
Mittelgroßes Modernes Jungszimmer mit Arbeitsecke, bunten Wänden, dunklem Holzboden und braunem Boden in London
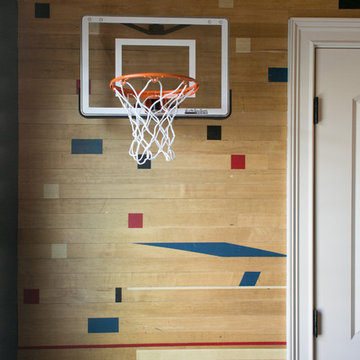
Sports themed boy's bedroom. We transmitted our clients love of hockey and sports into a great design with fun elements.
Photo Credit: Allie Mullin
Mittelgroßes Klassisches Jungszimmer mit Schlafplatz, grauer Wandfarbe, Teppichboden und grauem Boden in Raleigh
Mittelgroßes Klassisches Jungszimmer mit Schlafplatz, grauer Wandfarbe, Teppichboden und grauem Boden in Raleigh
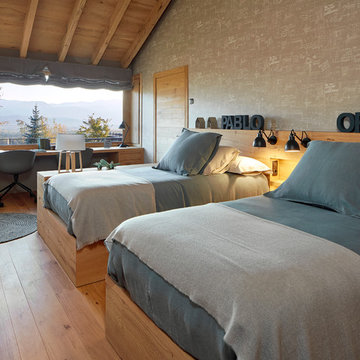
Großes Landhausstil Kinderzimmer mit Schlafplatz, hellem Holzboden, grauer Wandfarbe und braunem Boden in Sonstige
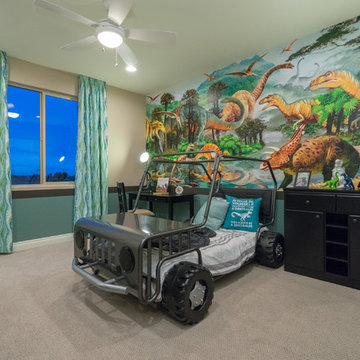
Großes Jungszimmer mit Schlafplatz, beiger Wandfarbe, Teppichboden und beigem Boden in Phoenix
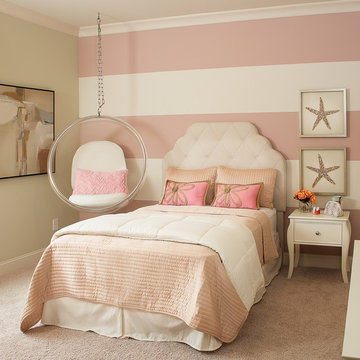
Sugar and spice and everything nice, plus rose and cream and pale green make up this chic, girl's room with a super cool, hanging, swing as the focal point.

Design, Fabrication, Install & Photography By MacLaren Kitchen and Bath
Designer: Mary Skurecki
Wet Bar: Mouser/Centra Cabinetry with full overlay, Reno door/drawer style with Carbide paint. Caesarstone Pebble Quartz Countertops with eased edge detail (By MacLaren).
TV Area: Mouser/Centra Cabinetry with full overlay, Orleans door style with Carbide paint. Shelving, drawers, and wood top to match the cabinetry with custom crown and base moulding.
Guest Room/Bath: Mouser/Centra Cabinetry with flush inset, Reno Style doors with Maple wood in Bedrock Stain. Custom vanity base in Full Overlay, Reno Style Drawer in Matching Maple with Bedrock Stain. Vanity Countertop is Everest Quartzite.
Bench Area: Mouser/Centra Cabinetry with flush inset, Reno Style doors/drawers with Carbide paint. Custom wood top to match base moulding and benches.
Toy Storage Area: Mouser/Centra Cabinetry with full overlay, Reno door style with Carbide paint. Open drawer storage with roll-out trays and custom floating shelves and base moulding.
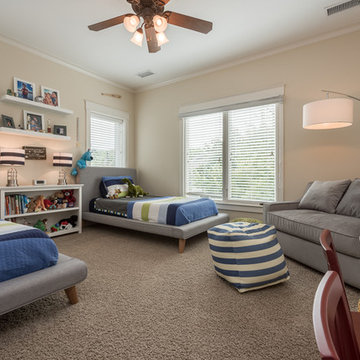
Two little boys share this adorable bedroom. The right side of the room was bare when we were enlisted to 1) create a comfortable reading area which we accomplished with a comfy chair and a half and a floor lamp and 2) a space for art, puzzles and games. Not shown is a feature wall above the art table with extended wire hooks to display the boys' one of kind artistic creations. Photo Credit Mod Town Realty
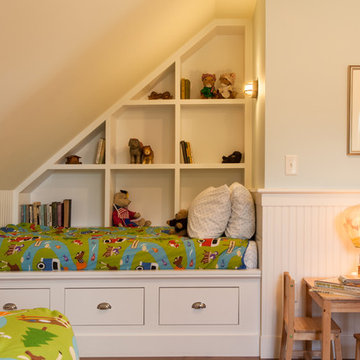
John Benford
Mittelgroßes Klassisches Jungszimmer mit Schlafplatz, beiger Wandfarbe, braunem Holzboden und braunem Boden in Boston
Mittelgroßes Klassisches Jungszimmer mit Schlafplatz, beiger Wandfarbe, braunem Holzboden und braunem Boden in Boston
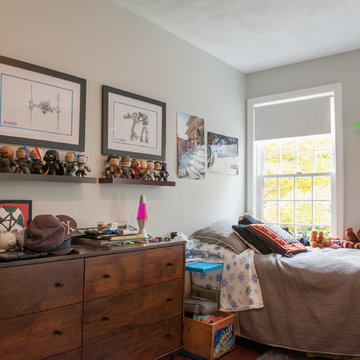
Photo: Mary Prince © 2013 Houzz
Klassisches Jungszimmer mit grauer Wandfarbe in Boston
Klassisches Jungszimmer mit grauer Wandfarbe in Boston
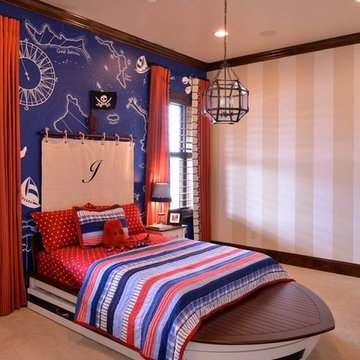
Nautical room, hand painted walls
Großes Stilmix Jungszimmer mit Schlafplatz, bunten Wänden und Teppichboden in Dallas
Großes Stilmix Jungszimmer mit Schlafplatz, bunten Wänden und Teppichboden in Dallas

4,945 square foot two-story home, 6 bedrooms, 5 and ½ bathroom plus a secondary family room/teen room. The challenge for the design team of this beautiful New England Traditional home in Brentwood was to find the optimal design for a property with unique topography, the natural contour of this property has 12 feet of elevation fall from the front to the back of the property. Inspired by our client’s goal to create direct connection between the interior living areas and the exterior living spaces/gardens, the solution came with a gradual stepping down of the home design across the largest expanse of the property. With smaller incremental steps from the front property line to the entry door, an additional step down from the entry foyer, additional steps down from a raised exterior loggia and dining area to a slightly elevated lawn and pool area. This subtle approach accomplished a wonderful and fairly undetectable transition which presented a view of the yard immediately upon entry to the home with an expansive experience as one progresses to the rear family great room and morning room…both overlooking and making direct connection to a lush and magnificent yard. In addition, the steps down within the home created higher ceilings and expansive glass onto the yard area beyond the back of the structure. As you will see in the photographs of this home, the family area has a wonderful quality that really sets this home apart…a space that is grand and open, yet warm and comforting. A nice mixture of traditional Cape Cod, with some contemporary accents and a bold use of color…make this new home a bright, fun and comforting environment we are all very proud of. The design team for this home was Architect: P2 Design and Jill Wolff Interiors. Jill Wolff specified the interior finishes as well as furnishings, artwork and accessories.
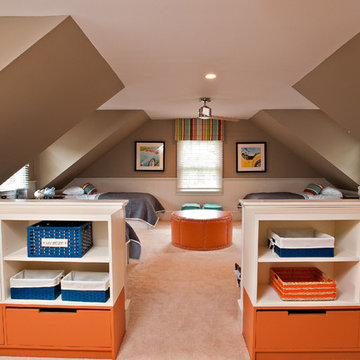
All furniture and accessories are bought through Candice Adler Design LLC and can be shipped throughout the country.
EZ Photography - Eric Weeks
Klassisches Jungszimmer mit brauner Wandfarbe in Philadelphia
Klassisches Jungszimmer mit brauner Wandfarbe in Philadelphia
Braune Jungszimmer Ideen und Design
1

