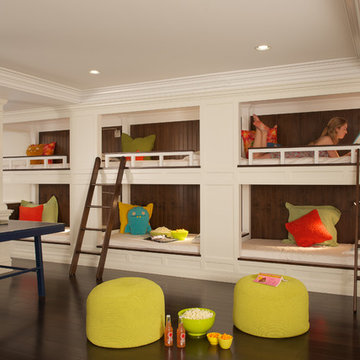Braune Kinderzimmer mit beiger Wandfarbe Ideen und Design
Suche verfeinern:
Budget
Sortieren nach:Heute beliebt
1 – 20 von 1.991 Fotos
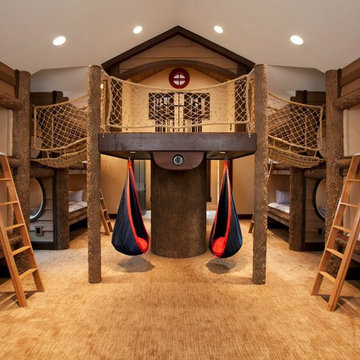
Großes, Neutrales Rustikales Kinderzimmer mit Schlafplatz, Teppichboden, beiger Wandfarbe und beigem Boden in Salt Lake City
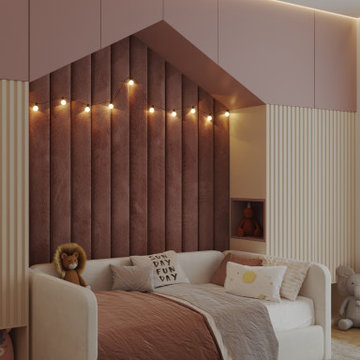
Mittelgroßes Mädchenzimmer mit Schlafplatz, beiger Wandfarbe, Teppichboden und grauem Boden in Montreal
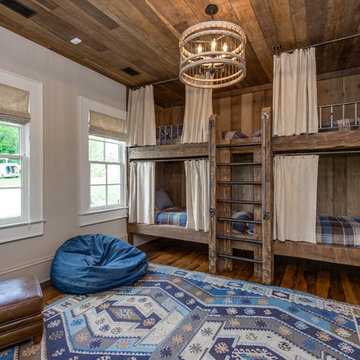
Neutrales Country Kinderzimmer mit Schlafplatz, beiger Wandfarbe, braunem Holzboden und braunem Boden in Nashville
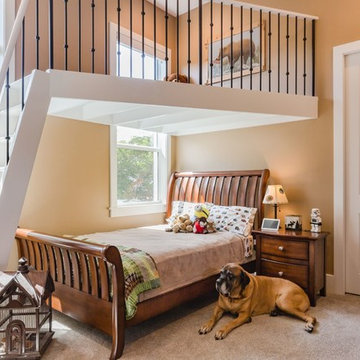
Klassisches Jungszimmer mit Schlafplatz, beiger Wandfarbe, Teppichboden und grauem Boden in Miami
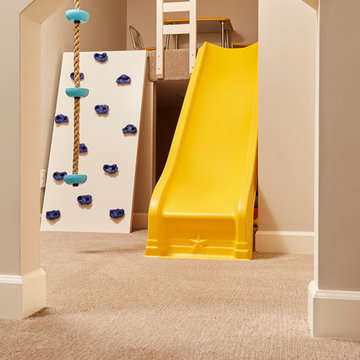
Mittelgroßes Klassisches Jungszimmer mit Spielecke, beiger Wandfarbe und Teppichboden in Minneapolis
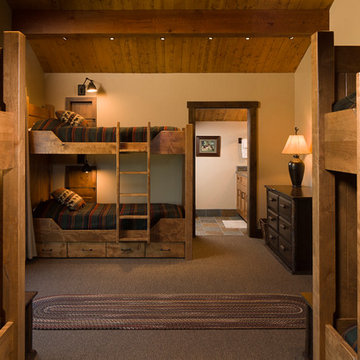
Großes, Neutrales Rustikales Kinderzimmer mit beiger Wandfarbe, Teppichboden, Schlafplatz und braunem Boden in Sonstige
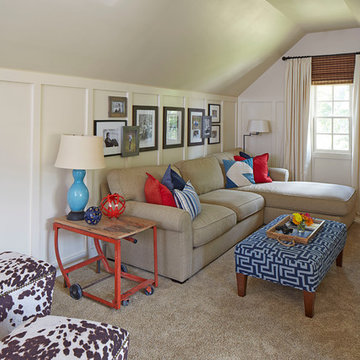
Lauren Rubinstein
Großes, Neutrales Klassisches Kinderzimmer mit Spielecke, beiger Wandfarbe und Teppichboden in Atlanta
Großes, Neutrales Klassisches Kinderzimmer mit Spielecke, beiger Wandfarbe und Teppichboden in Atlanta
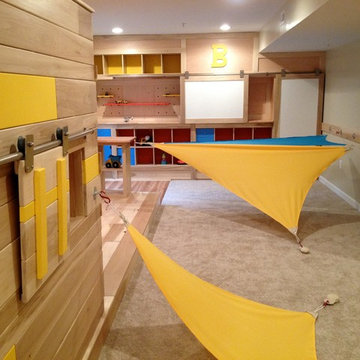
THEME The overall theme for this
space is a functional, family friendly
escape where time spent together
or alone is comfortable and exciting.
The integration of the work space,
clubhouse and family entertainment
area creates an environment that
brings the whole family together in
projects, recreation and relaxation.
Each element works harmoniously
together blending the creative and
functional into the perfect family
escape.
FOCUS The two-story clubhouse is
the focal point of the large space and
physically separates but blends the two
distinct rooms. The clubhouse has an
upper level loft overlooking the main
room and a lower enclosed space with
windows looking out into the playroom
and work room. There was a financial
focus for this creative space and the
use of many Ikea products helped to
keep the fabrication and build costs
within budget.
STORAGE Storage is abundant for this
family on the walls, in the cabinets and
even in the floor. The massive built in
cabinets are home to the television
and gaming consoles and the custom
designed peg walls create additional
shelving that can be continually
transformed to accommodate new or
shifting passions. The raised floor is
the base for the clubhouse and fort
but when pulled up, the flush mounted
floor pieces reveal large open storage
perfect for toys to be brushed into
hiding.
GROWTH The entire space is designed
to be fun and you never outgrow
fun. The clubhouse and loft will be a
focus for these boys for years and the
media area will draw the family to
this space whether they are watching
their favorite animated movie or
newest adventure series. The adjoining
workroom provides the perfect arts and
crafts area with moving storage table
and will be well suited for homework
and science fair projects.
SAFETY The desire to climb, jump,
run, and swing is encouraged in this
great space and the attention to detail
ensures that they will be safe. From
the strong cargo netting enclosing
the upper level of the clubhouse to
the added care taken with the lumber
to ensure a soft clean feel without
splintering and the extra wide borders
in the flush mounted floor storage, this
space is designed to provide this family
with a fun and safe space.
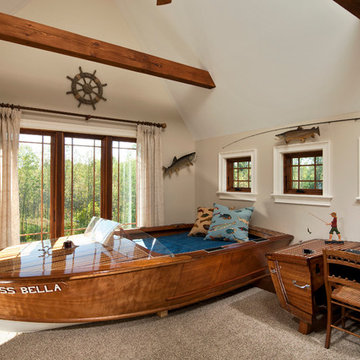
Randall Perry Photography
Großes Maritimes Jungszimmer mit Schlafplatz, beiger Wandfarbe, Teppichboden und braunem Boden in Boston
Großes Maritimes Jungszimmer mit Schlafplatz, beiger Wandfarbe, Teppichboden und braunem Boden in Boston
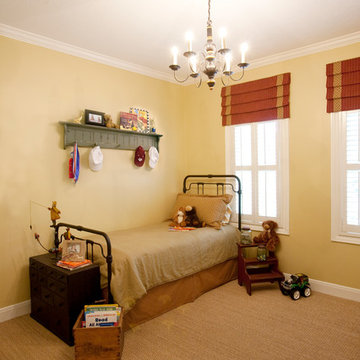
Photography: Julie Soefer
Mittelgroßes Klassisches Jungszimmer mit Schlafplatz, beiger Wandfarbe und Teppichboden in Houston
Mittelgroßes Klassisches Jungszimmer mit Schlafplatz, beiger Wandfarbe und Teppichboden in Houston
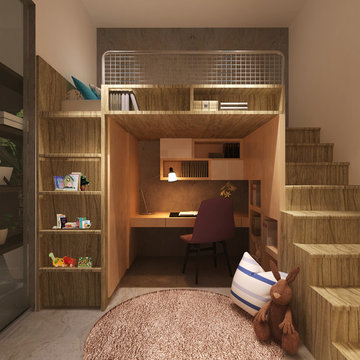
Photo Credits by GA+Partners
Mittelgroßes, Neutrales Modernes Kinderzimmer mit Schlafplatz und beiger Wandfarbe in Singapur
Mittelgroßes, Neutrales Modernes Kinderzimmer mit Schlafplatz und beiger Wandfarbe in Singapur
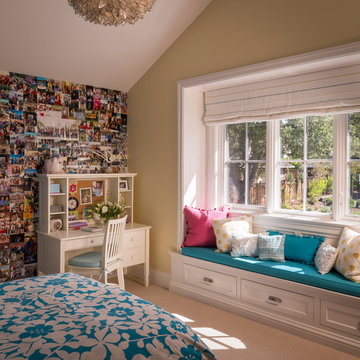
Scott Hargis
Großes Klassisches Kinderzimmer mit Schlafplatz, beiger Wandfarbe und Teppichboden in San Francisco
Großes Klassisches Kinderzimmer mit Schlafplatz, beiger Wandfarbe und Teppichboden in San Francisco
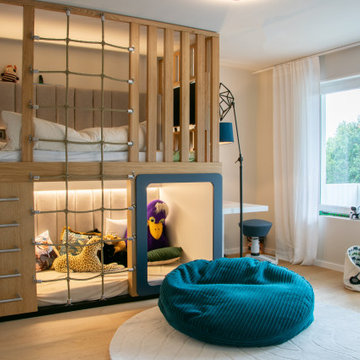
Mittelgroßes Modernes Jungszimmer mit Schlafplatz, beiger Wandfarbe, braunem Holzboden und beigem Boden in Stuttgart
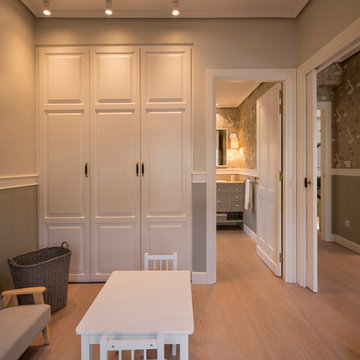
Proyecto de interiorismo, dirección y ejecución de obra: Sube Interiorismo www.subeinteriorismo.com
Fotografía Erlantz Biderbost
Großes Klassisches Jungszimmer mit Spielecke, beiger Wandfarbe, Laminat und braunem Boden in Bilbao
Großes Klassisches Jungszimmer mit Spielecke, beiger Wandfarbe, Laminat und braunem Boden in Bilbao
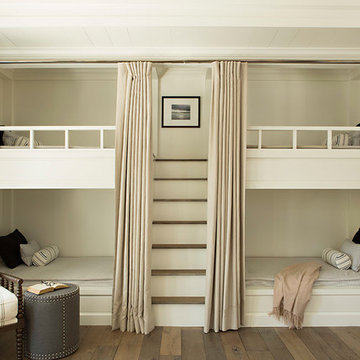
Neutrales, Großes Maritimes Kinderzimmer mit Schlafplatz, beiger Wandfarbe, dunklem Holzboden und braunem Boden in San Francisco
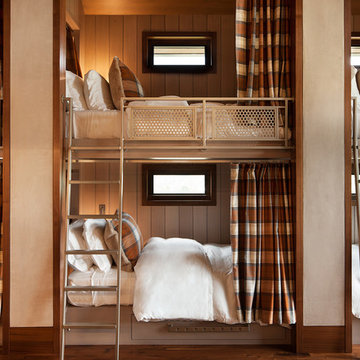
David O. Marlow Photography
Geräumiges, Neutrales Rustikales Kinderzimmer mit Schlafplatz, beiger Wandfarbe und dunklem Holzboden in Denver
Geräumiges, Neutrales Rustikales Kinderzimmer mit Schlafplatz, beiger Wandfarbe und dunklem Holzboden in Denver
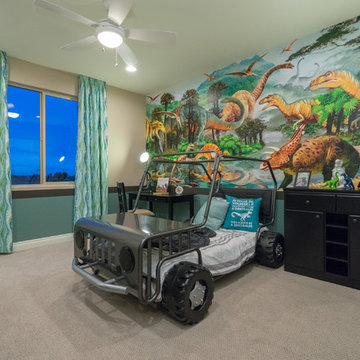
Großes Jungszimmer mit Schlafplatz, beiger Wandfarbe, Teppichboden und beigem Boden in Phoenix
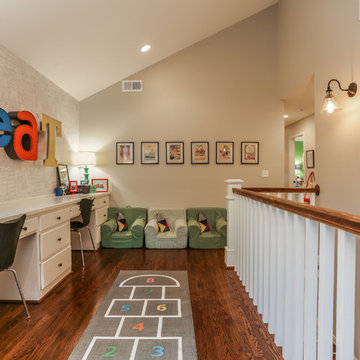
Neutrales Klassisches Kinderzimmer mit Arbeitsecke, beiger Wandfarbe und dunklem Holzboden in Kansas City
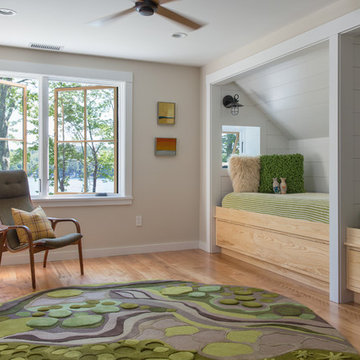
Jonathan Reece
Neutrales, Mittelgroßes Klassisches Kinderzimmer mit Schlafplatz, beiger Wandfarbe, hellem Holzboden und braunem Boden in Portland Maine
Neutrales, Mittelgroßes Klassisches Kinderzimmer mit Schlafplatz, beiger Wandfarbe, hellem Holzboden und braunem Boden in Portland Maine
Braune Kinderzimmer mit beiger Wandfarbe Ideen und Design
1
