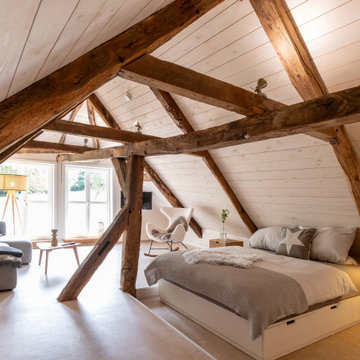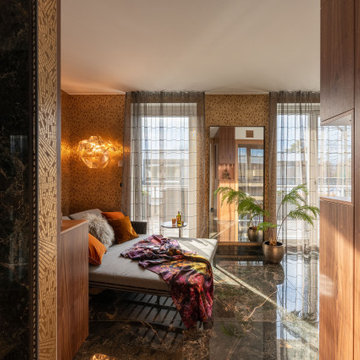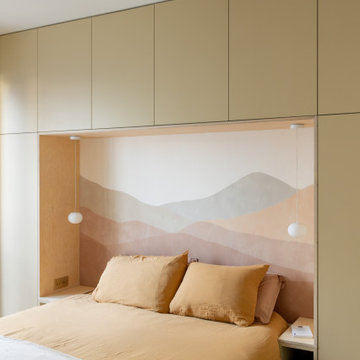Braune Schlafzimmer Ideen und Design
Suche verfeinern:
Budget
Sortieren nach:Heute beliebt
1 – 20 von 324.963 Fotos
1 von 2

Serene master bedroom nestled in the South Carolina mountains in the Cliffs Valley. Peaceful wall color Sherwin Williams Comfort Gray (SW6205) with a cedar clad ceiling.

Maritimes Hauptschlafzimmer ohne Kamin mit grauer Wandfarbe, Teppichboden und grauem Boden in Sonstige

Großes Klassisches Hauptschlafzimmer mit weißer Wandfarbe und Teppichboden in Charleston

Mittelgroßes Landhaus Hauptschlafzimmer mit weißer Wandfarbe, Teppichboden und beigem Boden in Boston

Großes Modernes Hauptschlafzimmer mit beiger Wandfarbe, dunklem Holzboden, Gaskamin, gefliester Kaminumrandung und braunem Boden in Baltimore

Brad Knipstein Photography
Modernes Schlafzimmer mit grauer Wandfarbe, dunklem Holzboden und schwarzem Boden in San Francisco
Modernes Schlafzimmer mit grauer Wandfarbe, dunklem Holzboden und schwarzem Boden in San Francisco

Geräumiges Klassisches Hauptschlafzimmer mit weißer Wandfarbe und braunem Holzboden in Dallas
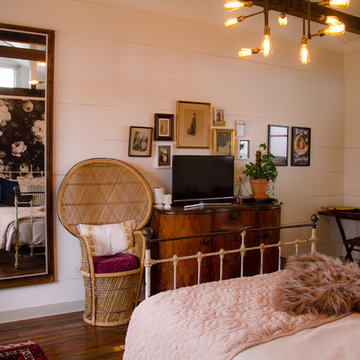
Chelsea Aldrich
Großes Landhaus Hauptschlafzimmer mit weißer Wandfarbe, dunklem Holzboden und braunem Boden in Austin
Großes Landhaus Hauptschlafzimmer mit weißer Wandfarbe, dunklem Holzboden und braunem Boden in Austin

Großes Landhaus Hauptschlafzimmer ohne Kamin mit weißer Wandfarbe, braunem Holzboden und braunem Boden in Charleston

Jeffrey Totaro Photography
Klassisches Hauptschlafzimmer ohne Kamin mit beiger Wandfarbe und Teppichboden in Philadelphia
Klassisches Hauptschlafzimmer ohne Kamin mit beiger Wandfarbe und Teppichboden in Philadelphia
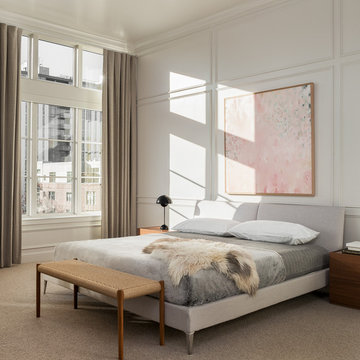
We joined forces with JHL Design’s Holly Freres and Liz Morgan to transform a dark and dated Pearl District penthouse into an elegant and timeless home. The space was designed with European metropolitan interiors in mind, giving it the “Parisian Modern” look the clients desired.
The team replaced cherry casework and red and ochre walls with clean white and neutral shades to brighten the space. The new applied wood paneling serves as an interesting architectural detail while modern fixtures and furniture keep it from feeling too traditional. The project also included new casework, new wood floors and carpet, new terrazzo countertops, new vanity and plumbing fixtures, and reworked cabinetry in the kitchen and pantry.
Photos by Haris Kenjar.

We gave this rather dated farmhouse some dramatic upgrades that brought together the feminine with the masculine, combining rustic wood with softer elements. In terms of style her tastes leaned toward traditional and elegant and his toward the rustic and outdoorsy. The result was the perfect fit for this family of 4 plus 2 dogs and their very special farmhouse in Ipswich, MA. Character details create a visual statement, showcasing the melding of both rustic and traditional elements without too much formality. The new master suite is one of the most potent examples of the blending of styles. The bath, with white carrara honed marble countertops and backsplash, beaded wainscoting, matching pale green vanities with make-up table offset by the black center cabinet expand function of the space exquisitely while the salvaged rustic beams create an eye-catching contrast that picks up on the earthy tones of the wood. The luxurious walk-in shower drenched in white carrara floor and wall tile replaced the obsolete Jacuzzi tub. Wardrobe care and organization is a joy in the massive walk-in closet complete with custom gliding library ladder to access the additional storage above. The space serves double duty as a peaceful laundry room complete with roll-out ironing center. The cozy reading nook now graces the bay-window-with-a-view and storage abounds with a surplus of built-ins including bookcases and in-home entertainment center. You can’t help but feel pampered the moment you step into this ensuite. The pantry, with its painted barn door, slate floor, custom shelving and black walnut countertop provide much needed storage designed to fit the family’s needs precisely, including a pull out bin for dog food. During this phase of the project, the powder room was relocated and treated to a reclaimed wood vanity with reclaimed white oak countertop along with custom vessel soapstone sink and wide board paneling. Design elements effectively married rustic and traditional styles and the home now has the character to match the country setting and the improved layout and storage the family so desperately needed. And did you see the barn? Photo credit: Eric Roth

Architecture, Construction Management, Interior Design, Art Curation & Real Estate Advisement by Chango & Co.
Construction by MXA Development, Inc.
Photography by Sarah Elliott
See the home tour feature in Domino Magazine
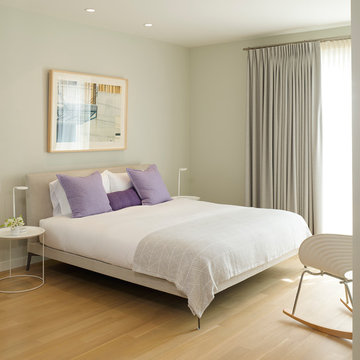
Mittelgroßes Modernes Hauptschlafzimmer ohne Kamin mit grauer Wandfarbe, hellem Holzboden und beigem Boden in San Francisco
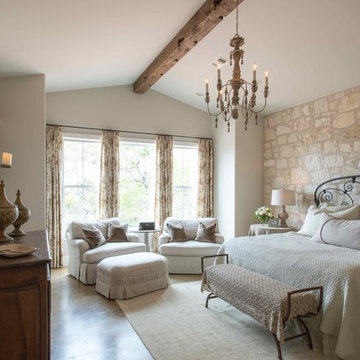
Photographer: Michael Hunter http://michaelhunterphotography.com/
Designer: Amy Slaughter http://www.houzz.com/pro/slaughterdesignstudio/slaughter-design-studio
Feb/Mar 2016
Hill Country French Country http://urbanhomemagazine.com/feature/1508

Mittelgroßes Rustikales Schlafzimmer ohne Kamin, im Loft-Style mit grüner Wandfarbe und braunem Holzboden in San Francisco

Modernes Hauptschlafzimmer mit weißer Wandfarbe, braunem Holzboden, Gaskamin und braunem Boden in Chicago
Braune Schlafzimmer Ideen und Design
1
