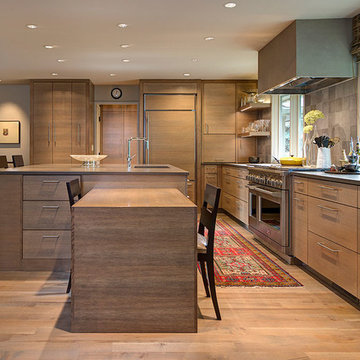Braune Küchen Ideen und Design
Suche verfeinern:
Budget
Sortieren nach:Heute beliebt
141 – 160 von 1.093.517 Fotos
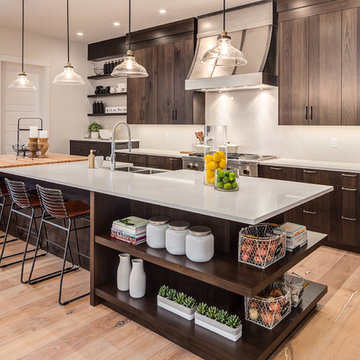
We are in love with this kitchen right from the custom made metal hood fan to walk-in hidden pantry. This kitchen would make anybody feel like a master chef!

Christine Hill Photography.
Timber accents give warmth to this modern, monochrome kitchen, and plenty of storage means no mess! Dall Designer Homes work closely with Kitchens R Us to create a dream kitchen for these homeowners.

Offene, Große Klassische Küche in L-Form mit Unterbauwaschbecken, Schrankfronten im Shaker-Stil, hellbraunen Holzschränken, Granit-Arbeitsplatte, Küchenrückwand in Weiß, Rückwand aus Metrofliesen, Küchengeräten aus Edelstahl, braunem Holzboden, Kücheninsel und braunem Boden in Philadelphia

Mittelgroße Moderne Küche ohne Insel mit Vorratsschrank, flächenbündigen Schrankfronten, weißen Schränken, Marmor-Arbeitsplatte, Küchenrückwand in Weiß, Rückwand aus Metrofliesen, Schieferboden und grauem Boden in Chicago
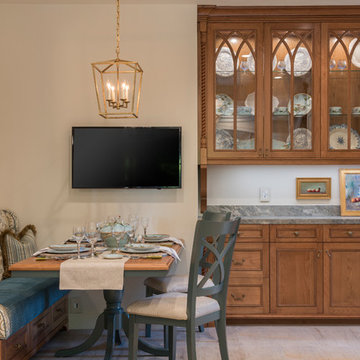
Photo: Carolyn Reyes © 2017 Houzz
Design team: D Christjan Fine Cabinetry Design & Manufacturing
Kitchen
Klassische Küche in Los Angeles
Klassische Küche in Los Angeles

Große Rustikale Wohnküche in L-Form mit weißen Schränken, Granit-Arbeitsplatte, bunter Rückwand, Rückwand aus Backstein, Küchengeräten aus Edelstahl, braunem Holzboden, Kücheninsel, Unterbauwaschbecken, Schrankfronten im Shaker-Stil und braunem Boden in Chicago

The Challenge
This beautiful waterfront home was begging for an update. Our clients wanted a contemporary design with modern finishes. They craved improved functionality in the kitchen, hardwood flooring in the living areas, and a spacious walk-in closet in the master bathroom. With two children in school, our clients also needed the project completed during their summer vacation – leaving a slim 90 days for the entire remodel. Could we do it? …Challenge accepted!
Our Solution
With their active summer travel schedule, our clients elected to vacate their home for the duration of the project. This was ideal for the intrusive nature of the scope of work.
In preparation, our design team created a project plan to suit our client’s needs. With such a clear timeline, we were able to select and order long-lead items in plenty of time for the project start date.
In the kitchen, we rearranged the layout to provide superior ventilation for the cooktop on the exterior wall. We added two large storage cabinets with glass doors, accented by a sleek mosaic backsplash of glass tile. We also incorporated a large contemporary waterfall island into the room. With seating at one end, the island provides both increased functionality and an eye-catching focal point for the center of the room. On the interior wall of the kitchen, we maximized storage with a wall of built-in cabinetry – complete with pullout pantry cabinets, a double oven, and a large stainless refrigerator.
Our clients wisely chose rich, dark-colored wood flooring to add warmth to the contemporary design. After installing the flooring in the kitchen, we brought it into the main living areas as well. In the great room, we wrapped the existing gas fireplace in a neutral stack stone. The effect of the stone on the media and window wall is breathtaking.
In the master bathroom, we expanded the closet by pushing the wall back into the adjacent pass-through hallway. The new walk-in closet now includes an impressive closet organization system.
Returning to the master bathroom, we removed the single vanity and repositioned the toilet, allowing for a new, curb-less glass shower and a his-and-hers vanity. The entire vanity and shower wall is finished in white 12×24 porcelain tile. The vertical glass mosaic accent band and backlit floating mirrors add to the clean, modern style. To the left of the master bathroom entry, we even added a matching make-up area.
Finally, we installed a number of elegant enhancements in the remaining rooms. The clients chose a bronze metal relief accent wall as well as some colorful finishes and artwork for the entry and hallway.
Exceptional Results
Our clients were simply thrilled with the final product! Not only did they return from their summer vacation to a gorgeous home remodel, but we concluded the project a full week ahead of schedule. As a result, the family was able to move in sooner than planned, giving them plenty of time to acclimate to the renovated space before their kids returned to school. Ultimately, we provided the outstanding results and customer experience that our clients had been searching for.
“We met with many other contractors leading up to signing with Progressive Design Build. When we met Mike, we finally felt safe. We had heard so many horror stories about contractors! Progressive was the best move we could have made. They made our dream house become a reality. Vernon was in charge of our project and everything went better than we expected. Our project was completed earlier than expected, too. Our questions and concerns were dealt with quickly and professionally, the job site was always clean, and all subs were friendly and professional. We had a wonderful experience with Progressive Design Build. We’re so grateful we found them.” – The Mader Family
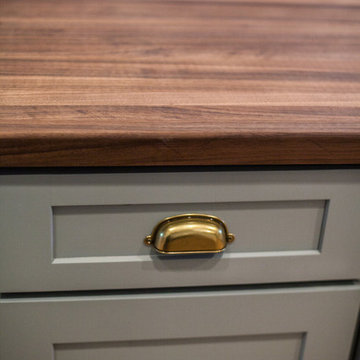
Ace and Whim Photography
Offene, Große Landhausstil Küche in L-Form mit Landhausspüle, Schrankfronten im Shaker-Stil, blauen Schränken, Arbeitsplatte aus Holz, Küchenrückwand in Weiß, Rückwand aus Metrofliesen, Küchengeräten aus Edelstahl, braunem Holzboden und Kücheninsel in Phoenix
Offene, Große Landhausstil Küche in L-Form mit Landhausspüle, Schrankfronten im Shaker-Stil, blauen Schränken, Arbeitsplatte aus Holz, Küchenrückwand in Weiß, Rückwand aus Metrofliesen, Küchengeräten aus Edelstahl, braunem Holzboden und Kücheninsel in Phoenix
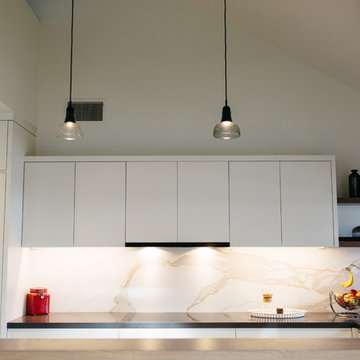
Offene, Mittelgroße Moderne Küche in U-Form mit Doppelwaschbecken, flächenbündigen Schrankfronten, weißen Schränken, schwarzen Elektrogeräten, Keramikboden, Kücheninsel, Küchenrückwand in Weiß und Rückwand aus Stein in Salt Lake City

This contemporary barn is the perfect mix of clean lines and colors with a touch of reclaimed materials in each room. The Mixed Species Barn Wood siding adds a rustic appeal to the exterior of this fresh living space. With interior white walls the Barn Wood ceiling makes a statement. Accent pieces are around each corner. Taking our Timbers Veneers to a whole new level, the builder used them as shelving in the kitchen and stair treads leading to the top floor. Tying the mix of brown and gray color tones to each room, this showstopper dinning table is a place for the whole family to gather.

©Scott Hargis Photo
Zweizeilige Klassische Wohnküche mit Unterbauwaschbecken, Schrankfronten im Shaker-Stil, grünen Schränken, Arbeitsplatte aus Holz, Küchenrückwand in Weiß, Rückwand aus Metrofliesen, Küchengeräten aus Edelstahl, dunklem Holzboden und Kücheninsel in San Francisco
Zweizeilige Klassische Wohnküche mit Unterbauwaschbecken, Schrankfronten im Shaker-Stil, grünen Schränken, Arbeitsplatte aus Holz, Küchenrückwand in Weiß, Rückwand aus Metrofliesen, Küchengeräten aus Edelstahl, dunklem Holzboden und Kücheninsel in San Francisco

Große Urige Küche in L-Form mit Landhausspüle, profilierten Schrankfronten, Schränken im Used-Look, Küchenrückwand in Braun, Elektrogeräten mit Frontblende, dunklem Holzboden, Kücheninsel und Kupfer-Arbeitsplatte in Sonstige

Fumed Antique Oak #1 Natural
Mittelgroße, Zweizeilige Moderne Wohnküche mit Unterbauwaschbecken, Schrankfronten im Shaker-Stil, grauen Schränken, Küchengeräten aus Edelstahl, Kücheninsel, braunem Holzboden, Marmor-Arbeitsplatte, Küchenrückwand in Grau, Rückwand aus Stein und braunem Boden in Raleigh
Mittelgroße, Zweizeilige Moderne Wohnküche mit Unterbauwaschbecken, Schrankfronten im Shaker-Stil, grauen Schränken, Küchengeräten aus Edelstahl, Kücheninsel, braunem Holzboden, Marmor-Arbeitsplatte, Küchenrückwand in Grau, Rückwand aus Stein und braunem Boden in Raleigh

Modern farmhouse kitchen design and remodel for a traditional San Francisco home include simple organic shapes, light colors, and clean details. Our farmhouse style incorporates walnut end-grain butcher block, floating walnut shelving, vintage Wolf range, and curvaceous handmade ceramic tile. Contemporary kitchen elements modernize the farmhouse style with stainless steel appliances, quartz countertop, and cork flooring.

This beautiful traditional kitchen includes custom, stained, ceiling height cabinets and gorgeous glass details in the upper cabinets. Luxurious granite ties in the beige back splash and cabinets.

Double larder cupboard with drawers to the bottom. Bespoke hand-made cabinetry. Paint colours by Lewis Alderson
Geräumige Landhaus Küche mit flächenbündigen Schrankfronten, grauen Schränken, Granit-Arbeitsplatte, Kalkstein und Vorratsschrank in Hampshire
Geräumige Landhaus Küche mit flächenbündigen Schrankfronten, grauen Schränken, Granit-Arbeitsplatte, Kalkstein und Vorratsschrank in Hampshire

Große Klassische Küche in L-Form mit profilierten Schrankfronten, Küchenrückwand in Beige, Kücheninsel, weißen Schränken, Landhausspüle, Speckstein-Arbeitsplatte, Rückwand aus Keramikfliesen, braunem Holzboden und braunem Boden in Phoenix
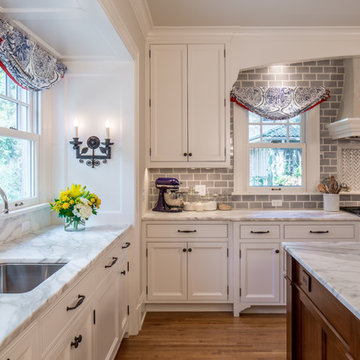
Große Klassische Küche mit Unterbauwaschbecken, Schrankfronten mit vertiefter Füllung, weißen Schränken, Marmor-Arbeitsplatte, Küchenrückwand in Grau, Rückwand aus Metrofliesen, Küchengeräten aus Edelstahl, braunem Holzboden und Kücheninsel in Minneapolis

Constructed From 3/4 Maple Plywood with Solid Hardwood Face Frame
Mittelgroße Klassische Küche mit weißen Schränken, braunem Holzboden, Vorratsschrank, offenen Schränken und braunem Boden in Atlanta
Mittelgroße Klassische Küche mit weißen Schränken, braunem Holzboden, Vorratsschrank, offenen Schränken und braunem Boden in Atlanta
Braune Küchen Ideen und Design
8
