Braune Küchen mit Backsteinboden Ideen und Design
Suche verfeinern:
Budget
Sortieren nach:Heute beliebt
61 – 80 von 748 Fotos
1 von 3
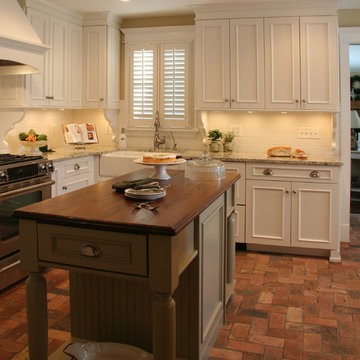
Located on a partially wooded lot in Elburn, Illinois, this home needed an eye-catching interior redo to match the unique period exterior. The residence was originally designed by Bow House, a company that reproduces the look of 300-year old bow roof Cape-Cod style homes. Since typical kitchens in old Cape Cod-style homes tend to run a bit small- or as some would like to say, cozy – this kitchen was in need of plenty of efficient storage to house a modern day family of three.
Advance Design Studio, Ltd. was able to evaluate the kitchen’s adjacent spaces and determine that there were several walls that could be relocated to allow for more usable space in the kitchen. The refrigerator was moved to the newly excavated space and incorporated into a handsome dinette, an intimate banquette, and a new coffee bar area. This allowed for more countertop and prep space in the primary area of the kitchen. It now became possible to incorporate a ball and claw foot tub and a larger vanity in the elegant new full bath that was once just an adjacent guest powder room.
Reclaimed vintage Chicago brick paver flooring was carefully installed in a herringbone pattern to give the space a truly unique touch and feel. And to top off this revamped redo, a handsome custom green-toned island with a distressed black walnut counter top graces the center of the room, the perfect final touch in this charming little kitchen.
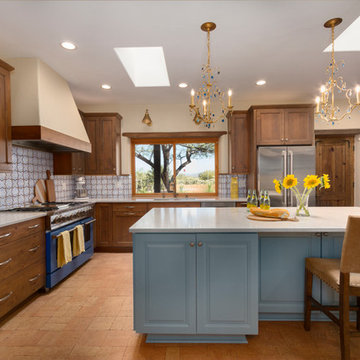
Photography by Jeffery Volker
Große Mediterrane Küche in L-Form mit Unterbauwaschbecken, Schrankfronten im Shaker-Stil, hellbraunen Holzschränken, Quarzwerkstein-Arbeitsplatte, Backsteinboden, Kücheninsel, weißer Arbeitsplatte, bunter Rückwand und bunten Elektrogeräten in Phoenix
Große Mediterrane Küche in L-Form mit Unterbauwaschbecken, Schrankfronten im Shaker-Stil, hellbraunen Holzschränken, Quarzwerkstein-Arbeitsplatte, Backsteinboden, Kücheninsel, weißer Arbeitsplatte, bunter Rückwand und bunten Elektrogeräten in Phoenix
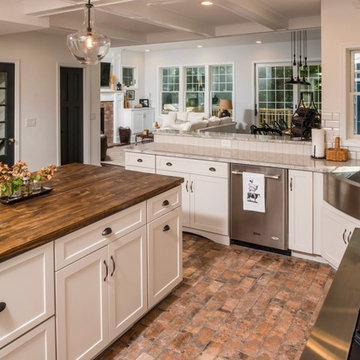
Kitchen renovation takes out a wall to open it up to family room and 10 person farm house table.
Große Country Wohnküche mit Schrankfronten im Shaker-Stil, beigen Schränken, Granit-Arbeitsplatte, Küchenrückwand in Weiß, Rückwand aus Keramikfliesen, Küchengeräten aus Edelstahl, Backsteinboden, Kücheninsel und buntem Boden in Sonstige
Große Country Wohnküche mit Schrankfronten im Shaker-Stil, beigen Schränken, Granit-Arbeitsplatte, Küchenrückwand in Weiß, Rückwand aus Keramikfliesen, Küchengeräten aus Edelstahl, Backsteinboden, Kücheninsel und buntem Boden in Sonstige

This scullery kitchen is located near the garage entrance to the home and the utility room. It is one of two kitchens in the home. The more formal entertaining kitchen is open to the formal living area. This kitchen provides an area for the bulk of the cooking and dish washing. It can also serve as a staging area for caterers when needed.
Counters: Viatera by LG - Minuet
Brick Back Splash and Floor: General Shale, Culpepper brick veneer
Light Fixture/Pot Rack: Troy - Brunswick, F3798, Aged Pewter finish
Cabinets, Shelves, Island Counter: Grandeur Cellars
Shelf Brackets: Rejuvenation Hardware, Portland shelf bracket, 10"
Cabinet Hardware: Emtek, Trinity, Flat Black finish
Barn Door Hardware: Register Dixon Custom Homes
Barn Door: Register Dixon Custom Homes
Wall and Ceiling Paint: Sherwin Williams - 7015 Repose Gray
Cabinet Paint: Sherwin Williams - 7019 Gauntlet Gray
Refrigerator: Electrolux - Icon Series
Dishwasher: Bosch 500 Series Bar Handle Dishwasher
Sink: Proflo - PFUS308, single bowl, under mount, stainless
Faucet: Kohler - Bellera, K-560, pull down spray, vibrant stainless finish
Stove: Bertazzoni 36" Dual Fuel Range with 5 burners
Vent Hood: Bertazzoni Heritage Series
Tre Dunham with Fine Focus Photography

Geschlossene, Mittelgroße Stilmix Küche mit Landhausspüle, Schrankfronten im Shaker-Stil, grünen Schränken, Arbeitsplatte aus Holz, Küchenrückwand in Beige, Backsteinboden und rotem Boden in Richmond

Mittelgroße Landhaus Wohnküche in L-Form mit Landhausspüle, Schrankfronten im Shaker-Stil, grauen Schränken, Granit-Arbeitsplatte, Küchengeräten aus Edelstahl, Backsteinboden, Kücheninsel, rotem Boden, grauer Arbeitsplatte, Küchenrückwand in Weiß und Rückwand aus Holz in Atlanta
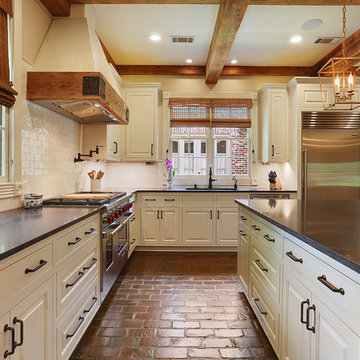
Fotosold
Große Country Küche in U-Form mit Vorratsschrank, Unterbauwaschbecken, Kassettenfronten, weißen Schränken, Granit-Arbeitsplatte, Küchenrückwand in Weiß, Rückwand aus Terrakottafliesen, Küchengeräten aus Edelstahl, Backsteinboden und Kücheninsel in New Orleans
Große Country Küche in U-Form mit Vorratsschrank, Unterbauwaschbecken, Kassettenfronten, weißen Schränken, Granit-Arbeitsplatte, Küchenrückwand in Weiß, Rückwand aus Terrakottafliesen, Küchengeräten aus Edelstahl, Backsteinboden und Kücheninsel in New Orleans

Zweizeilige Urige Wohnküche mit Glasfronten, weißen Schränken, Küchengeräten aus Edelstahl, Backsteinboden, Kücheninsel, integriertem Waschbecken, Arbeitsplatte aus Holz, Küchenrückwand in Weiß, rotem Boden und brauner Arbeitsplatte in New York
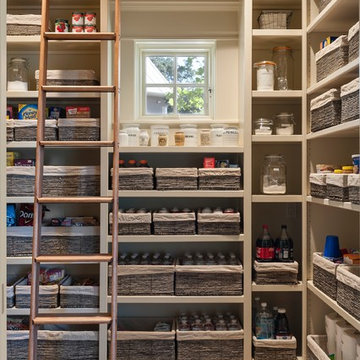
Landhausstil Küche mit Vorratsschrank, offenen Schränken, beigen Schränken und Backsteinboden in Houston

Michael Hospelt Photography
Kleine, Offene Moderne Küchenbar in U-Form mit flächenbündigen Schrankfronten, Küchenrückwand in Grau, Backsteinboden, Halbinsel, Unterbauwaschbecken, hellen Holzschränken, Betonarbeitsplatte, Rückwand aus Stein, Küchengeräten aus Edelstahl und rotem Boden in San Francisco
Kleine, Offene Moderne Küchenbar in U-Form mit flächenbündigen Schrankfronten, Küchenrückwand in Grau, Backsteinboden, Halbinsel, Unterbauwaschbecken, hellen Holzschränken, Betonarbeitsplatte, Rückwand aus Stein, Küchengeräten aus Edelstahl und rotem Boden in San Francisco

Küche mit profilierten Schrankfronten, beigen Schränken, bunter Rückwand, Elektrogeräten mit Frontblende, Backsteinboden, Kücheninsel und grauer Arbeitsplatte in Sonstige
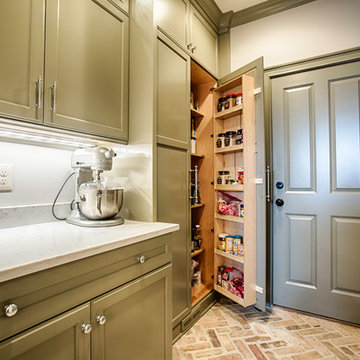
Photography by Holloway Productions.
Große Klassische Wohnküche in L-Form mit Landhausspüle, flächenbündigen Schrankfronten, grauen Schränken, Quarzit-Arbeitsplatte, Küchenrückwand in Grau, Rückwand aus Metrofliesen, Küchengeräten aus Edelstahl, Backsteinboden, Kücheninsel und buntem Boden in Birmingham
Große Klassische Wohnküche in L-Form mit Landhausspüle, flächenbündigen Schrankfronten, grauen Schränken, Quarzit-Arbeitsplatte, Küchenrückwand in Grau, Rückwand aus Metrofliesen, Küchengeräten aus Edelstahl, Backsteinboden, Kücheninsel und buntem Boden in Birmingham
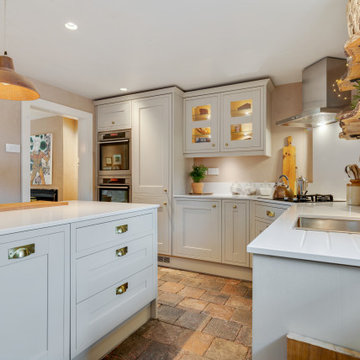
Inspired by the sunset on a nearby hill, this kitchen subtly emits a cheerful and harmonious glow of colour. Many levels of lighting aid tasks and ambience. The authentic timber cabinetry links well with the heritage yet brings the interior into the current era. Live edge timber shelving and a rusty pendant shade add depth and a rustic nature. This all ties well with the property's simple sturdy natural form. Clients benefit from a cooking zone separate from the casual seating, plenty of work-surface space and practical finishes for a real working kitchen. This project was successful in gaining heritage consent to move the boiler and add a doorway.
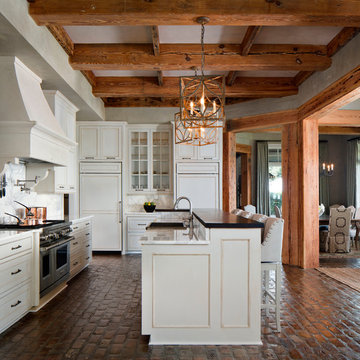
Chipper Hatter
Offene, Große Klassische Küche in L-Form mit Kassettenfronten, weißen Schränken, Marmor-Arbeitsplatte, Küchenrückwand in Weiß, Elektrogeräten mit Frontblende, Backsteinboden, Landhausspüle, Rückwand aus Stein und Kücheninsel in New Orleans
Offene, Große Klassische Küche in L-Form mit Kassettenfronten, weißen Schränken, Marmor-Arbeitsplatte, Küchenrückwand in Weiß, Elektrogeräten mit Frontblende, Backsteinboden, Landhausspüle, Rückwand aus Stein und Kücheninsel in New Orleans

Geschlossene, Geräumige Klassische Küche in L-Form mit Unterbauwaschbecken, profilierten Schrankfronten, weißen Schränken, Kalkstein-Arbeitsplatte, Küchenrückwand in Beige, Rückwand aus Steinfliesen, Elektrogeräten mit Frontblende, Backsteinboden und Kücheninsel in Orange County

Geschlossene, Mittelgroße Urige Küche in L-Form mit Landhausspüle, Schrankfronten im Shaker-Stil, grünen Schränken, Quarzwerkstein-Arbeitsplatte, Küchenrückwand in Grau, Rückwand aus Quarzwerkstein, schwarzen Elektrogeräten, Backsteinboden, Kücheninsel, braunem Boden, grauer Arbeitsplatte, freigelegten Dachbalken und Mauersteinen in Milwaukee
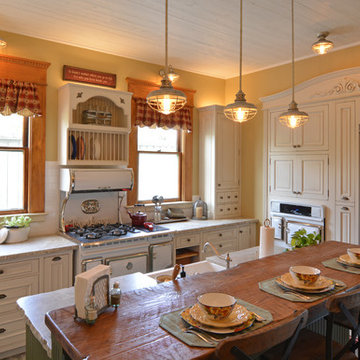
Using the home’s Victorian architecture and existing mill-work as inspiration we restored an antique home to its vintage roots. The many-times remodeled kitchen was desperately in need of a unifying theme so we used Pavilion Raised cabinetry in a cottage finish to bring back a bygone era. The homeowner purchased Elmira Stove Works antique style appliances, reclaimed wood for the bar counter, and rustic (grayed brick) flooring. Victorian period appropriate inset cabinetry is hand distressed for a ‘lived-in’ look. The owners are avid antique collectors of unique Americana freestanding pieces and accessories which add a wealth of playful accents, while at the same time, are useful items for the cook. Together these details create a kitchen that fits comfortably in this classic home.
The island features a Special Cottage Russian Olive finish with bead board paneling, turned posts, curved valances, a farmhouse style sink, paneled dishwasher and, finally, a unique combination cabinet with double trash facing the front and a shallow cabinet with wire mesh door facing out the side. The inset doorstyle called for combination cabinets blending such items as a base corner turn-out cabinet with drawers and then a base pull-out pantry. We included wicker baskets, fine-line drawer inserts, a dish rack and wall storage with faux cubby drawers (the drawers are full width with multiple drawerheads). Note also the eyebrow pediment, pull-out pantry and the hide-away doors on the ‘appliance wall’.
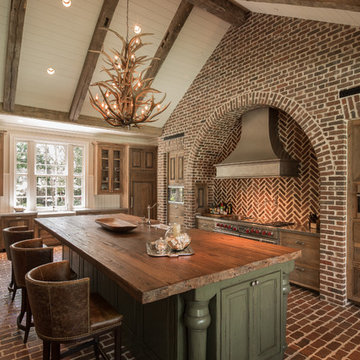
Steve Chenn
Rustikale Küche mit Landhausspüle, hellbraunen Holzschränken, Edelstahl-Arbeitsplatte, Küchengeräten aus Edelstahl, Backsteinboden und Kücheninsel in Houston
Rustikale Küche mit Landhausspüle, hellbraunen Holzschränken, Edelstahl-Arbeitsplatte, Küchengeräten aus Edelstahl, Backsteinboden und Kücheninsel in Houston
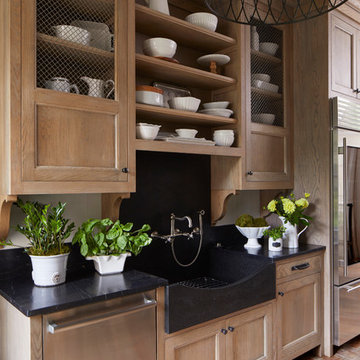
Jean Allsopp
Maritime Küche mit Landhausspüle, offenen Schränken, hellen Holzschränken, Küchenrückwand in Schwarz, Küchengeräten aus Edelstahl, Backsteinboden, rotem Boden und schwarzer Arbeitsplatte in Sonstige
Maritime Küche mit Landhausspüle, offenen Schränken, hellen Holzschränken, Küchenrückwand in Schwarz, Küchengeräten aus Edelstahl, Backsteinboden, rotem Boden und schwarzer Arbeitsplatte in Sonstige
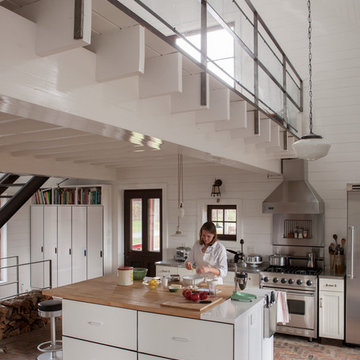
Jean Longpré
Rustikale Küche mit flächenbündigen Schrankfronten, weißen Schränken, Arbeitsplatte aus Holz, Küchengeräten aus Edelstahl und Backsteinboden in Montreal
Rustikale Küche mit flächenbündigen Schrankfronten, weißen Schränken, Arbeitsplatte aus Holz, Küchengeräten aus Edelstahl und Backsteinboden in Montreal
Braune Küchen mit Backsteinboden Ideen und Design
4