Braune Küchen mit Edelstahl-Arbeitsplatte Ideen und Design
Suche verfeinern:
Budget
Sortieren nach:Heute beliebt
101 – 120 von 3.363 Fotos
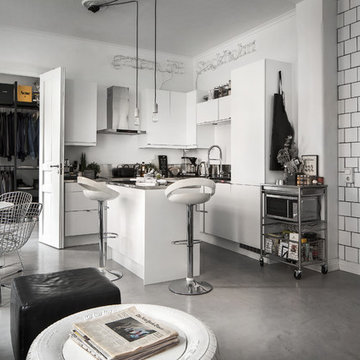
Foto: Kronfoto © Houzz 2016
Offene, Mittelgroße Industrial Küche in L-Form mit flächenbündigen Schrankfronten, weißen Schränken, Edelstahl-Arbeitsplatte, Betonboden und Kücheninsel in Stockholm
Offene, Mittelgroße Industrial Küche in L-Form mit flächenbündigen Schrankfronten, weißen Schränken, Edelstahl-Arbeitsplatte, Betonboden und Kücheninsel in Stockholm
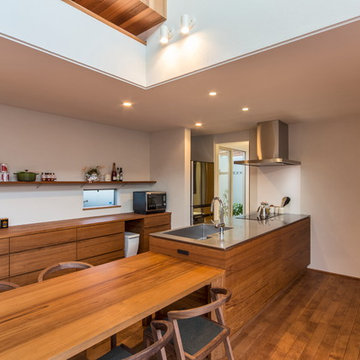
house3
Zweizeilige Moderne Wohnküche mit integriertem Waschbecken, flächenbündigen Schrankfronten, hellbraunen Holzschränken, Edelstahl-Arbeitsplatte, Küchenrückwand in Weiß, Küchengeräten aus Edelstahl, braunem Holzboden und Halbinsel in Nagoya
Zweizeilige Moderne Wohnküche mit integriertem Waschbecken, flächenbündigen Schrankfronten, hellbraunen Holzschränken, Edelstahl-Arbeitsplatte, Küchenrückwand in Weiß, Küchengeräten aus Edelstahl, braunem Holzboden und Halbinsel in Nagoya
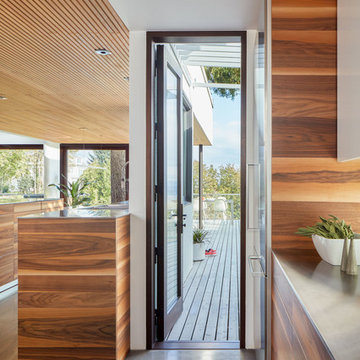
Andrew Pogue
Moderne Küche mit hellbraunen Holzschränken, Edelstahl-Arbeitsplatte und Kücheninsel in Seattle
Moderne Küche mit hellbraunen Holzschränken, Edelstahl-Arbeitsplatte und Kücheninsel in Seattle
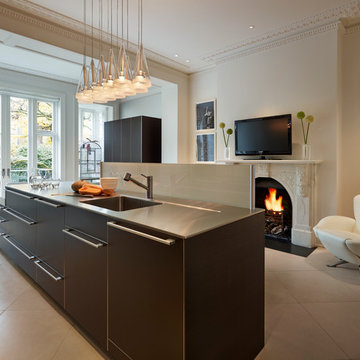
Kitchen Architecture’s bulthaup b3 furniture in bronze aluminium with 10 mm stainless steel work surfaces and natural aluminium wall panels.
Moderne Küche mit Unterbauwaschbecken, flächenbündigen Schrankfronten, dunklen Holzschränken, Edelstahl-Arbeitsplatte und Kücheninsel in London
Moderne Küche mit Unterbauwaschbecken, flächenbündigen Schrankfronten, dunklen Holzschränken, Edelstahl-Arbeitsplatte und Kücheninsel in London
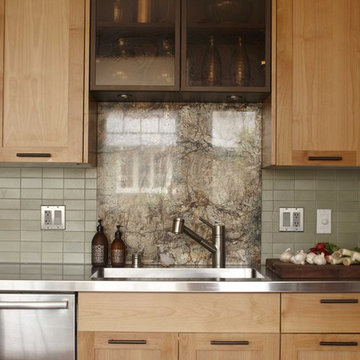
Klassische Küche mit integriertem Waschbecken, Edelstahl-Arbeitsplatte, Schrankfronten im Shaker-Stil, hellen Holzschränken und Küchengeräten aus Edelstahl in San Francisco

Carefully orientated and sited on the edge of small plateau this house looks out across the rolling countryside of North Canterbury. The 3-bedroom rural family home is an exemplar of simplicity done with care and precision.
Tucked in alongside a private limestone quarry with cows grazing in the distance the choice of materials are intuitively natural and implemented with bare authenticity.
Oiled random width cedar weatherboards are contemporary and rustic, the polished concrete floors with exposed aggregate tie in wonderfully to the adjacent limestone cliffs, and the clean folded wall to roof, envelopes the building from the sheltered south to the amazing views to the north. Designed to portray purity of form the outer metal surface provides enclosure and shelter from the elements, while its inner face is a continuous skin of hoop pine timber from inside to out.
The hoop pine linings bend up the inner walls to form the ceiling and then soar continuous outward past the full height glazing to become the outside soffit. The bold vertical lines of the panel joins are strongly expressed aligning with windows and jambs, they guild the eye up and out so as you step in through the sheltered Southern entrances the landscape flows out in front of you.
Every detail required careful thought in design and craft in construction. As two simple boxes joined by a glass link, a house that sits so beautifully in the landscape was deceptively challenging, and stands as a credit to our client passion for their new home & the builders craftsmanship to see it though, it is a end result we are all very proud to have been a part of.
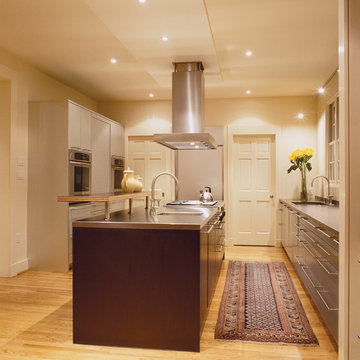
Founded in 2001 by architect Ernesto Santalla, AIA LEED AP, Studio Santalla, Inc. is located at the corner of 31st and M Streets in Georgetown, Washington, DC.
Ernesto was born in Cuba and received a degree in Architecture from Cornell University in 1984, following which he moved to Washington, DC, and became a registered architect. Since then, he has contributed to the changing skyline of DC and worked on projects in the United States, Puerto Rico, and Europe. His work has been widely published and received numerous awards.
Studio Santalla offers professional services in Architecture, Interior Design, and Graphic Design. This website creates a window to Studio Santalla's projects, ideas and process–just enough to whet the appetite. We invite you to visit our office to learn more about us and our work.
Photography by Geoffrey Hodgdon
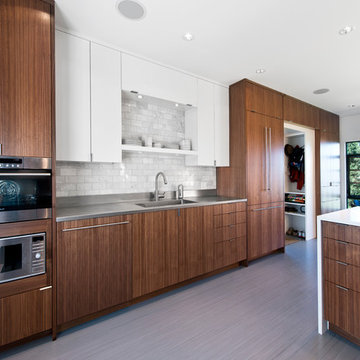
A wall of walnut cabinets conceal major appliances and provide a backdrop for shallow depth white cabinets to recede between then.
Photography by Ocular Proof.

View of kitchen.
Große Küche mit integriertem Waschbecken, flächenbündigen Schrankfronten, braunen Schränken, Edelstahl-Arbeitsplatte, Küchenrückwand in Blau, Rückwand aus Keramikfliesen, Küchengeräten aus Edelstahl, Betonboden, Kücheninsel, grauem Boden, grauer Arbeitsplatte und gewölbter Decke in Los Angeles
Große Küche mit integriertem Waschbecken, flächenbündigen Schrankfronten, braunen Schränken, Edelstahl-Arbeitsplatte, Küchenrückwand in Blau, Rückwand aus Keramikfliesen, Küchengeräten aus Edelstahl, Betonboden, Kücheninsel, grauem Boden, grauer Arbeitsplatte und gewölbter Decke in Los Angeles
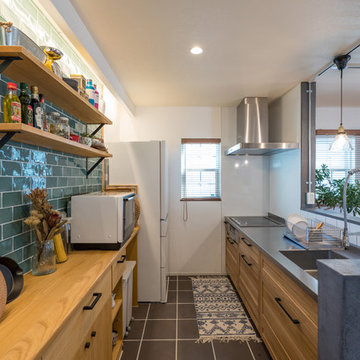
Offene, Einzeilige Moderne Küche mit Waschbecken, Schrankfronten mit vertiefter Füllung, hellbraunen Holzschränken, Edelstahl-Arbeitsplatte, Küchenrückwand in Weiß, Halbinsel, grauem Boden und brauner Arbeitsplatte in Sonstige
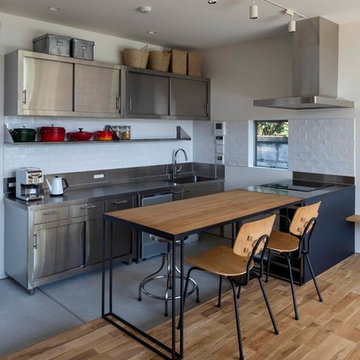
Photographer:Yasunoi Shimomura
Offene, Einzeilige, Mittelgroße Moderne Küche mit Edelstahlfronten, Edelstahl-Arbeitsplatte, Küchenrückwand in Weiß, Rückwand aus Keramikfliesen, bunten Elektrogeräten, Kücheninsel und grauer Arbeitsplatte in Osaka
Offene, Einzeilige, Mittelgroße Moderne Küche mit Edelstahlfronten, Edelstahl-Arbeitsplatte, Küchenrückwand in Weiß, Rückwand aus Keramikfliesen, bunten Elektrogeräten, Kücheninsel und grauer Arbeitsplatte in Osaka
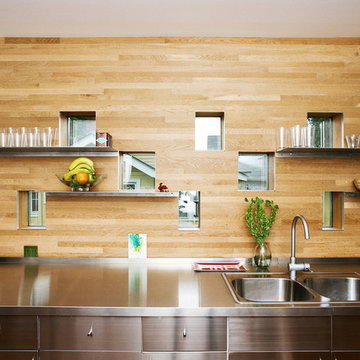
Chad Holder
Moderne Küche mit Einbauwaschbecken, Edelstahlfronten und Edelstahl-Arbeitsplatte in Minneapolis
Moderne Küche mit Einbauwaschbecken, Edelstahlfronten und Edelstahl-Arbeitsplatte in Minneapolis
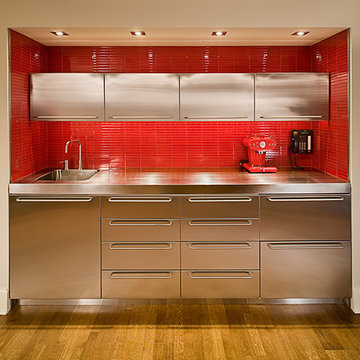
Küche mit integriertem Waschbecken, Edelstahlfronten, Edelstahl-Arbeitsplatte, Küchenrückwand in Rot und Rückwand aus Stäbchenfliesen in Seattle
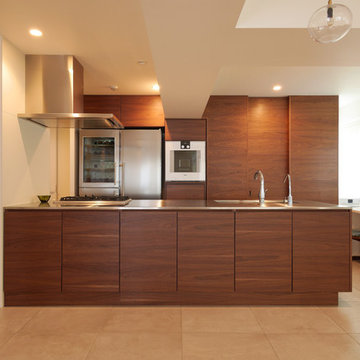
Moderne Küche mit flächenbündigen Schrankfronten, Edelstahl-Arbeitsplatte, Küchengeräten aus Edelstahl, braunen Schränken und Halbinsel in Kobe
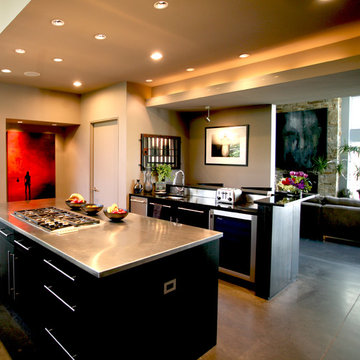
Geräumige Moderne Küche in U-Form mit flächenbündigen Schrankfronten, schwarzen Schränken, Edelstahl-Arbeitsplatte, Küchengeräten aus Edelstahl, Betonboden, Küchenrückwand in Metallic, grauem Boden, schwarzer Arbeitsplatte, Triple-Waschtisch und zwei Kücheninseln in Baltimore
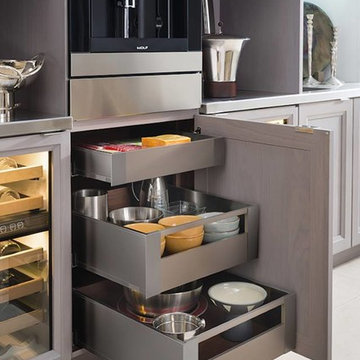
Organization made easy in the modern Oceanside kitchen by Wood-Mode.
Moderne Küche mit Kassettenfronten, grauen Schränken, Edelstahl-Arbeitsplatte, Küchengeräten aus Edelstahl und Porzellan-Bodenfliesen in Houston
Moderne Küche mit Kassettenfronten, grauen Schränken, Edelstahl-Arbeitsplatte, Küchengeräten aus Edelstahl und Porzellan-Bodenfliesen in Houston
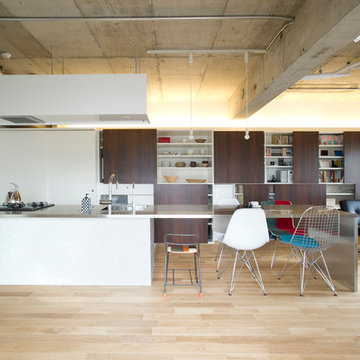
長さ4Mのダイニングキッチンカウンター。
キッチンとダイニングテーブルを連続させることにより、カウンター中央部分を調理時にはキッチン、食事の際はダイニングテーブルとして『二重使い』できます。
LDKの空間全体を広く使うための『省スペース』の工夫です。
<chair : Charles and Ray Eames / Shell Chair, Wire Chair>
<Photography by koji yamada>

This coastal, contemporary Tiny Home features a warm yet industrial style kitchen with stainless steel counters and husky tool drawers with black cabinets. the silver metal counters are complimented by grey subway tiling as a backsplash against the warmth of the locally sourced curly mango wood windowsill ledge. The mango wood windowsill also acts as a pass-through window to an outdoor bar and seating area on the deck. Entertaining guests right from the kitchen essentially makes this a wet-bar. LED track lighting adds the right amount of accent lighting and brightness to the area. The window is actually a french door that is mirrored on the opposite side of the kitchen. This kitchen has 7-foot long stainless steel counters on either end. There are stainless steel outlet covers to match the industrial look. There are stained exposed beams adding a cozy and stylish feeling to the room. To the back end of the kitchen is a frosted glass pocket door leading to the bathroom. All shelving is made of Hawaiian locally sourced curly mango wood.
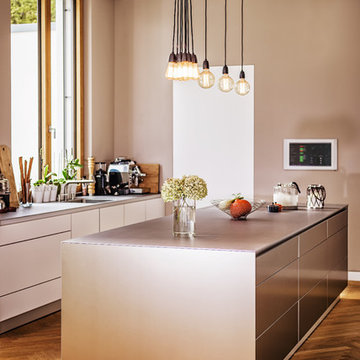
matthias baumbach
Offene, Zweizeilige, Große Moderne Küche mit integriertem Waschbecken, flächenbündigen Schrankfronten, beigen Schränken, Edelstahl-Arbeitsplatte, Küchengeräten aus Edelstahl, braunem Holzboden, Kücheninsel, braunem Boden und grauer Arbeitsplatte in Berlin
Offene, Zweizeilige, Große Moderne Küche mit integriertem Waschbecken, flächenbündigen Schrankfronten, beigen Schränken, Edelstahl-Arbeitsplatte, Küchengeräten aus Edelstahl, braunem Holzboden, Kücheninsel, braunem Boden und grauer Arbeitsplatte in Berlin
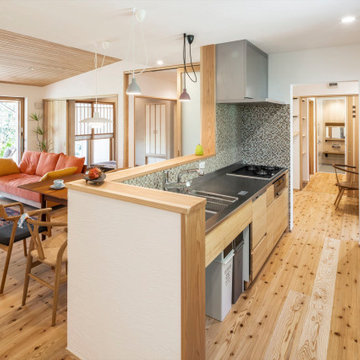
キッチン、家事室、洗面脱衣室、浴室を一直線に並べること家事動線を単純化
Offene, Einzeilige Küche mit integriertem Waschbecken, flächenbündigen Schrankfronten, hellen Holzschränken, Edelstahl-Arbeitsplatte, Rückwand aus Glasfliesen, schwarzen Elektrogeräten, braunem Holzboden und Kücheninsel in Fukuoka
Offene, Einzeilige Küche mit integriertem Waschbecken, flächenbündigen Schrankfronten, hellen Holzschränken, Edelstahl-Arbeitsplatte, Rückwand aus Glasfliesen, schwarzen Elektrogeräten, braunem Holzboden und Kücheninsel in Fukuoka
Braune Küchen mit Edelstahl-Arbeitsplatte Ideen und Design
6