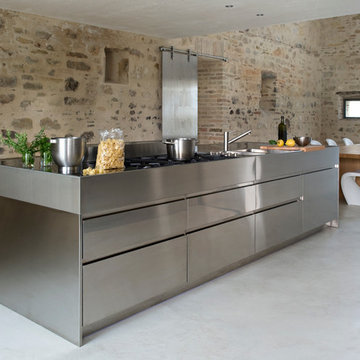Braune Küchen mit Edelstahlfronten Ideen und Design
Suche verfeinern:
Budget
Sortieren nach:Heute beliebt
1 – 20 von 921 Fotos
1 von 3
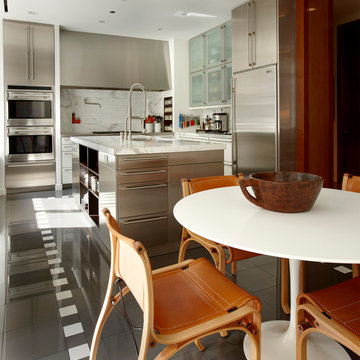
The kitchen is a highly efficient and modern space where ease of maintenance and maximization of storage were paramount. A playful outlining of the island with accents of white in the porcelain floor provide the only true decoration.

Eric Straudmeier
Einzeilige, Offene Industrial Küche mit Edelstahl-Arbeitsplatte, offenen Schränken, integriertem Waschbecken, Edelstahlfronten, Küchenrückwand in Weiß, Rückwand aus Stein und Küchengeräten aus Edelstahl in Los Angeles
Einzeilige, Offene Industrial Küche mit Edelstahl-Arbeitsplatte, offenen Schränken, integriertem Waschbecken, Edelstahlfronten, Küchenrückwand in Weiß, Rückwand aus Stein und Küchengeräten aus Edelstahl in Los Angeles

Architect: Peter Becker
General Contractor: Allen Construction
Photographer: Ciro Coelho
Mittelgroße Mediterrane Wohnküche in L-Form mit Einbauwaschbecken, flächenbündigen Schrankfronten, Edelstahlfronten, Marmor-Arbeitsplatte, bunter Rückwand, Rückwand aus Stein, Küchengeräten aus Edelstahl, dunklem Holzboden und Kücheninsel in Santa Barbara
Mittelgroße Mediterrane Wohnküche in L-Form mit Einbauwaschbecken, flächenbündigen Schrankfronten, Edelstahlfronten, Marmor-Arbeitsplatte, bunter Rückwand, Rückwand aus Stein, Küchengeräten aus Edelstahl, dunklem Holzboden und Kücheninsel in Santa Barbara

Fotografia Joan Altés
Zweizeilige, Große Industrial Wohnküche mit flächenbündigen Schrankfronten, Edelstahlfronten, bunter Rückwand, Rückwand aus Keramikfliesen, Küchengeräten aus Edelstahl, hellem Holzboden, Kücheninsel und Einbauwaschbecken in Sonstige
Zweizeilige, Große Industrial Wohnküche mit flächenbündigen Schrankfronten, Edelstahlfronten, bunter Rückwand, Rückwand aus Keramikfliesen, Küchengeräten aus Edelstahl, hellem Holzboden, Kücheninsel und Einbauwaschbecken in Sonstige

Photography-Hedrich Blessing
Glass House:
The design objective was to build a house for my wife and three kids, looking forward in terms of how people live today. To experiment with transparency and reflectivity, removing borders and edges from outside to inside the house, and to really depict “flowing and endless space”. To construct a house that is smart and efficient in terms of construction and energy, both in terms of the building and the user. To tell a story of how the house is built in terms of the constructability, structure and enclosure, with the nod to Japanese wood construction in the method in which the concrete beams support the steel beams; and in terms of how the entire house is enveloped in glass as if it was poured over the bones to make it skin tight. To engineer the house to be a smart house that not only looks modern, but acts modern; every aspect of user control is simplified to a digital touch button, whether lights, shades/blinds, HVAC, communication/audio/video, or security. To develop a planning module based on a 16 foot square room size and a 8 foot wide connector called an interstitial space for hallways, bathrooms, stairs and mechanical, which keeps the rooms pure and uncluttered. The base of the interstitial spaces also become skylights for the basement gallery.
This house is all about flexibility; the family room, was a nursery when the kids were infants, is a craft and media room now, and will be a family room when the time is right. Our rooms are all based on a 16’x16’ (4.8mx4.8m) module, so a bedroom, a kitchen, and a dining room are the same size and functions can easily change; only the furniture and the attitude needs to change.
The house is 5,500 SF (550 SM)of livable space, plus garage and basement gallery for a total of 8200 SF (820 SM). The mathematical grid of the house in the x, y and z axis also extends into the layout of the trees and hardscapes, all centered on a suburban one-acre lot.
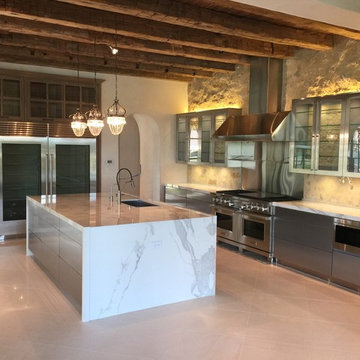
A clean modern kitchen designed for an eclectic home with Mediterranean flair. This home was built by Byer Builders within the Houston Oaks Country Club gated community in Hockley, TX. The cabinets feature new mechanical drawer slides that are a touch-to-open drawer with a soft-close feature by Blum.
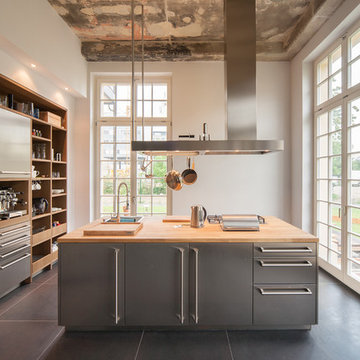
Geschlossene, Große Industrial Küche mit offenen Schränken, Edelstahlfronten, Arbeitsplatte aus Holz, Küchengeräten aus Edelstahl, Kücheninsel und Einbauwaschbecken in Leipzig
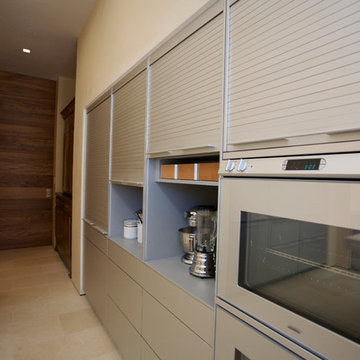
Stainless steel roll-up doors by Dawson-Clinton provide contemporary kitchen storage.
Geschlossene, Große Moderne Küche in U-Form mit Edelstahlfronten, Küchenrückwand in Weiß, Rückwand aus Glasfliesen und Küchengeräten aus Edelstahl in San Francisco
Geschlossene, Große Moderne Küche in U-Form mit Edelstahlfronten, Küchenrückwand in Weiß, Rückwand aus Glasfliesen und Küchengeräten aus Edelstahl in San Francisco
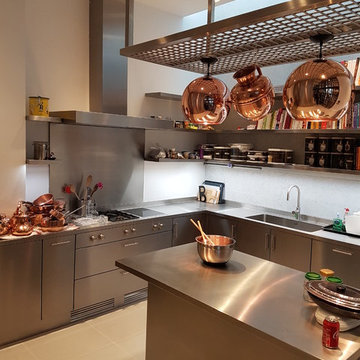
Geschlossene Moderne Küche in U-Form mit integriertem Waschbecken, profilierten Schrankfronten, Edelstahlfronten, Edelstahl-Arbeitsplatte und Kücheninsel in Hertfordshire

Zweizeilige Industrial Wohnküche ohne Insel mit integriertem Waschbecken, flächenbündigen Schrankfronten, Edelstahlfronten, Küchenrückwand in Weiß, Rückwand aus Metrofliesen, Edelstahl-Arbeitsplatte und braunem Holzboden in Sonstige

Photo:KAI HIRATA
Zweizeilige Industrial Küche ohne Insel mit integriertem Waschbecken, flächenbündigen Schrankfronten, Edelstahlfronten, Edelstahl-Arbeitsplatte, Küchenrückwand in Weiß, Küchengeräten aus Edelstahl, Rückwand aus Stäbchenfliesen, Schieferboden und schwarzem Boden in Tokio
Zweizeilige Industrial Küche ohne Insel mit integriertem Waschbecken, flächenbündigen Schrankfronten, Edelstahlfronten, Edelstahl-Arbeitsplatte, Küchenrückwand in Weiß, Küchengeräten aus Edelstahl, Rückwand aus Stäbchenfliesen, Schieferboden und schwarzem Boden in Tokio

Completely gutted from floor to ceiling, a vintage Park Avenue apartment gains modern attitude thanks to its newly-opened floor plan and sleek furnishings – all designed to showcase an exemplary collection of contemporary art.
Photos by Peter Margonelli
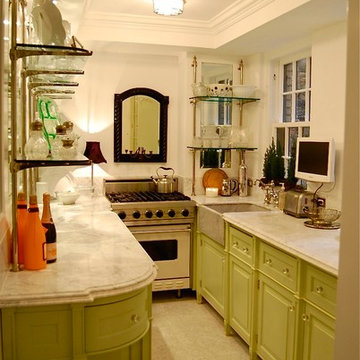
Geschlossene, Zweizeilige, Mittelgroße Klassische Küche ohne Insel mit Landhausspüle, profilierten Schrankfronten, Edelstahlfronten, Marmor-Arbeitsplatte, Küchenrückwand in Weiß, Rückwand aus Porzellanfliesen, Küchengeräten aus Edelstahl und Marmorboden in Sonstige
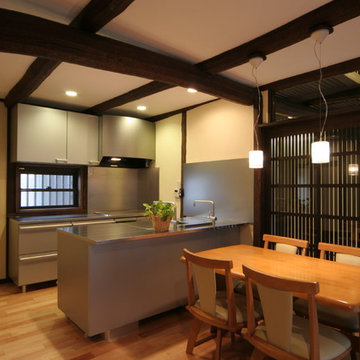
古納屋に住む
台所・食堂 キッチンはダブルのI型の構成
Offene, Zweizeilige, Kleine Asiatische Küche mit integriertem Waschbecken, Edelstahlfronten, Edelstahl-Arbeitsplatte, Küchenrückwand in Metallic, Rückwand aus Holz, Küchengeräten aus Edelstahl, braunem Holzboden, Kücheninsel, beigem Boden und grauer Arbeitsplatte in Sonstige
Offene, Zweizeilige, Kleine Asiatische Küche mit integriertem Waschbecken, Edelstahlfronten, Edelstahl-Arbeitsplatte, Küchenrückwand in Metallic, Rückwand aus Holz, Küchengeräten aus Edelstahl, braunem Holzboden, Kücheninsel, beigem Boden und grauer Arbeitsplatte in Sonstige
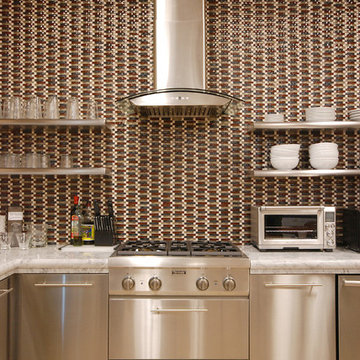
Stainless steel cabinets and appliances create a sleek modern look in this small kitchen. Open shelving for easy access to dishes. Mosaic glass back splash acts as focal point.
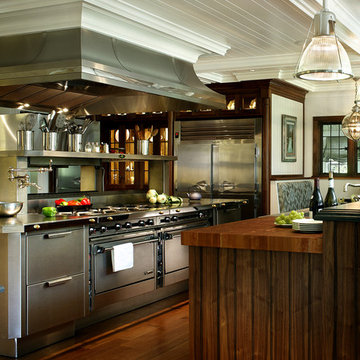
Peter Rymwid
Große Klassische Wohnküche mit flächenbündigen Schrankfronten, Edelstahlfronten, Arbeitsplatte aus Holz, Küchengeräten aus Edelstahl und dunklem Holzboden in New York
Große Klassische Wohnküche mit flächenbündigen Schrankfronten, Edelstahlfronten, Arbeitsplatte aus Holz, Küchengeräten aus Edelstahl und dunklem Holzboden in New York
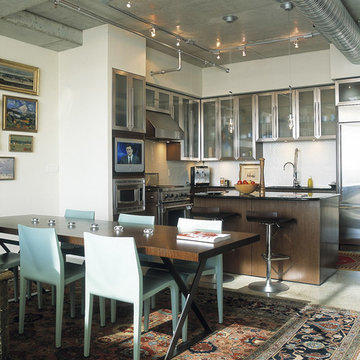
Moderne Wohnküche mit Küchengeräten aus Edelstahl, Glasfronten, Edelstahlfronten und Küchenrückwand in Weiß in Austin
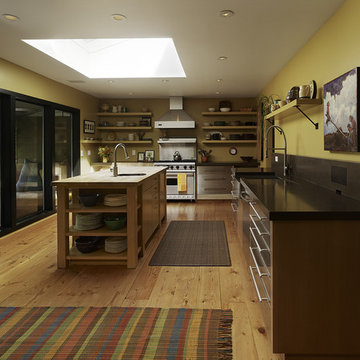
Design: Melissa Schmitt
Photos by Adrian Gregorutti
Mittelgroße, Geschlossene Moderne Küche in L-Form mit Küchengeräten aus Edelstahl, Edelstahlfronten, offenen Schränken, Landhausspüle, hellem Holzboden, Kücheninsel und Mineralwerkstoff-Arbeitsplatte in San Francisco
Mittelgroße, Geschlossene Moderne Küche in L-Form mit Küchengeräten aus Edelstahl, Edelstahlfronten, offenen Schränken, Landhausspüle, hellem Holzboden, Kücheninsel und Mineralwerkstoff-Arbeitsplatte in San Francisco

Eric Straudmeier
Einzeilige Industrial Küche mit Edelstahl-Arbeitsplatte, integriertem Waschbecken, offenen Schränken, Küchenrückwand in Weiß, Rückwand aus Steinfliesen, Edelstahlfronten und Küchengeräten aus Edelstahl in Los Angeles
Einzeilige Industrial Küche mit Edelstahl-Arbeitsplatte, integriertem Waschbecken, offenen Schränken, Küchenrückwand in Weiß, Rückwand aus Steinfliesen, Edelstahlfronten und Küchengeräten aus Edelstahl in Los Angeles
Braune Küchen mit Edelstahlfronten Ideen und Design
1
