Braune Küchen mit Kalkstein-Arbeitsplatte Ideen und Design
Suche verfeinern:
Budget
Sortieren nach:Heute beliebt
1 – 20 von 1.676 Fotos

Naturstein hat eine besondere Wirkung, wenn er eine gewisse, massive Stärke zeigt. Auch bei Küchenarbeitsplatten ist dies möglich. Ist es technisch nicht möglich, massive Stücke einzubauen, kann die massive Optik durch Verkleben dünnerer Platten erreicht werden. Hier wurde die Wirkung des Blocks noch durch den flächenbündigen Einsatz von Spüle, Kochfeld und Steckdoseneinsatz unterstützt. Das Material Bateig Azul, einen spanischen Kalksandstein, könnte man fast für Beton halten, wenn nicht die fein geschliffene Oberfläche diesen speziellen warme Sandstein-Touch hätte.

TRANSITIONAL KITCHEN
Zweizeilige, Geräumige Klassische Wohnküche mit Landhausspüle, Kassettenfronten, hellen Holzschränken, Kalkstein-Arbeitsplatte, Küchenrückwand in Braun, Rückwand aus Steinfliesen, Küchengeräten aus Edelstahl, braunem Holzboden und Kücheninsel in Atlanta
Zweizeilige, Geräumige Klassische Wohnküche mit Landhausspüle, Kassettenfronten, hellen Holzschränken, Kalkstein-Arbeitsplatte, Küchenrückwand in Braun, Rückwand aus Steinfliesen, Küchengeräten aus Edelstahl, braunem Holzboden und Kücheninsel in Atlanta

Mittelgroße Country Wohnküche mit Waschbecken, blauen Schränken, Kalkstein-Arbeitsplatte, Küchenrückwand in Weiß, Rückwand aus Metrofliesen, Küchengeräten aus Edelstahl, Schieferboden, Kücheninsel und grauem Boden in Boston
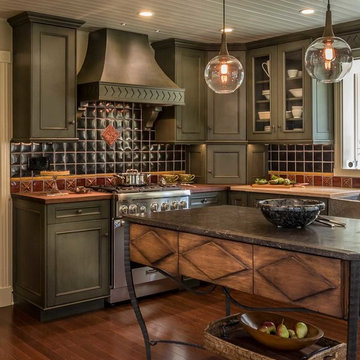
While this kitchen is of modest dimensions, it features wonderful luxe effects such as the hand hammered Pewter sink and Italian made island table base - Tastefully designed, defying a style label, ensuring its enduring relevance.

Antique French country side sink with a whimsical limestone brass faucet. This Southern Mediterranean kitchen was designed with antique limestone elements by Ancient Surfaces.
Time to infuse a small piece of Italy in your own home.
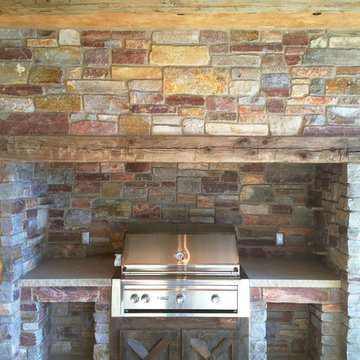
This chic custom built-in grill area uses a tumbled version of Buechel Stone's Chilton Rustic with Silverdale Cut Stone. Visit www.buechelstone.com/shoppingcart/products/Chilton-Rustic... or www.buechelstone.com/shoppingcart/products/Silverdale-Cut...

Rev-a-Shelf pantry storage with custom features
Jeff Herr Photography
Große Landhausstil Küche mit Landhausspüle, Schrankfronten im Shaker-Stil, weißen Schränken, Kalkstein-Arbeitsplatte, Küchengeräten aus Edelstahl, braunem Holzboden, Kücheninsel und Vorratsschrank in Atlanta
Große Landhausstil Küche mit Landhausspüle, Schrankfronten im Shaker-Stil, weißen Schränken, Kalkstein-Arbeitsplatte, Küchengeräten aus Edelstahl, braunem Holzboden, Kücheninsel und Vorratsschrank in Atlanta

Architect Nils Finne has created a new, highly crafted modern kitchen in his own traditional Tudor home located in the Queen Anne neighborhood of Seattle. The kitchen design relies on the creation of a very simple continuous space that is occupied by intensely crafted cabinets, counters and fittings. Materials such as steel, walnut, limestone, textured Alaskan yellow cedar, and sea grass are used in juxtaposition, allowing each material to benefit from adjacent contrasts in texture and color.
The existing kitchen was enlarged slightly by removing a wall between the kitchen and pantry. A long, continuous east-west space was created, approximately 25-feet long, with glass doors at either end. The east end of the kitchen has two seating areas: an inviting window seat with soft cushions as well as a desk area with seating, a flat-screen computer, and generous shelving for cookbooks.
At the west end of the kitchen, an unusual “L”-shaped door opening has been made between the kitchen and the dining room, in order to provide a greater sense of openness between the two spaces. The ensuing challenge was how to invent a sliding pocket door that could be used to close off the two spaces when the occasion required some separation. The solution was a custom door with two panels, and series of large finger joints between the two panels allowing the door to become “L” shaped. The resulting door, called a “zipper door” by the local fabricator (Quantum Windows and Doors), can be pushed completely into a wall pocket, or slid out and then the finger joints allow the second panel to swing into the “L”-shape position.
In addition to the “L”-shaped zipper door, the renovation of architect Nils Finne’s own house presented other opportunity for experimentation. Custom CNC-routed cabinet doors in Alaskan Yellow Cedar were built without vertical stiles, in order to create a more continuous texture across the surface of the lower cabinets. LED lighting was installed with special aluminum reflectors behind the upper resin-panel cabinets. Two materials were used for the counters: Belgian Blue limestone and Black walnut. The limestone was used around the sink area and adjacent to the cook-top. Black walnut was used for the remaining counter areas, and an unusual “finger” joint was created between the two materials, allowing a visually intriguing interlocking pattern , emphasizing the hard, fossilized quality of the limestone and the rich, warm grain of the walnut both to emerge side-by-side. Behind the two counter materials, a continuous backsplash of custom glass mosaic provides visual continuity.
Laser-cut steel detailing appears in the flower-like steel bracket supporting hanging pendants over the window seat as well as in the delicate steel valence placed in front of shades over the glass doors at either end of the kitchen.
At each of the window areas, the cabinet wall becomes open shelving above and around the windows. The shelving becomes part of the window frame, allowing for generously deep window sills of almost 10”.
Sustainable design ideas were present from the beginning. The kitchen is heavily insulated and new windows bring copious amounts of natural light. Green materials include resin panels, low VOC paints, sustainably harvested hardwoods, LED lighting, and glass mosaic tiles. But above all, it is the fact of renovation itself that is inherently sustainable and captures all the embodied energy of the original 1920’s house, which has now been given a fresh life. The intense craftsmanship and detailing of the renovation speaks also to a very important sustainable principle: build it well and it will last for many, many years!
Overall, the kitchen brings a fresh new spirit to a home built in 1927. In fact, the kitchen initiates a conversation between the older, traditional home and the new modern space. Although there are no moldings or traditional details in the kitchen, the common language between the two time periods is based on richly textured materials and obsessive attention to detail and craft.

Proyecto realizado por Meritxell Ribé - The Room Studio
Construcción: The Room Work
Fotografías: Mauricio Fuertes
Offene, Mittelgroße Mediterrane Küche in L-Form mit Einbauwaschbecken, profilierten Schrankfronten, beigen Schränken, Kalkstein-Arbeitsplatte, Keramikboden, Kücheninsel, buntem Boden und grauer Arbeitsplatte in Barcelona
Offene, Mittelgroße Mediterrane Küche in L-Form mit Einbauwaschbecken, profilierten Schrankfronten, beigen Schränken, Kalkstein-Arbeitsplatte, Keramikboden, Kücheninsel, buntem Boden und grauer Arbeitsplatte in Barcelona

Geschlossene, Geräumige Klassische Küche in L-Form mit Unterbauwaschbecken, profilierten Schrankfronten, weißen Schränken, Kalkstein-Arbeitsplatte, Küchenrückwand in Beige, Rückwand aus Steinfliesen, Elektrogeräten mit Frontblende, Backsteinboden und Kücheninsel in Orange County

Conceptually the Clark Street remodel began with an idea of creating a new entry. The existing home foyer was non-existent and cramped with the back of the stair abutting the front door. By defining an exterior point of entry and creating a radius interior stair, the home instantly opens up and becomes more inviting. From there, further connections to the exterior were made through large sliding doors and a redesigned exterior deck. Taking advantage of the cool coastal climate, this connection to the exterior is natural and seamless
Photos by Zack Benson
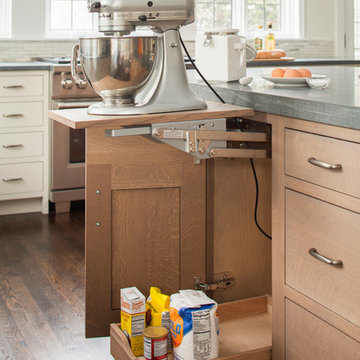
A spacious Tudor Revival in Lower Westchester was revamped with an open floor plan and large kitchen with breakfast area and counter seating. The leafy view on the range wall was preserved with a series of large leaded glass windows by LePage. Wire brushed quarter sawn oak cabinetry in custom stain lends the space warmth and old world character. Kitchen design and custom cabinetry by Studio Dearborn. Architect Ned Stoll, Stoll and Stoll. Pietra Cardosa limestone counters by Rye Marble and Stone. Appliances by Wolf and Subzero; range hood by Best. Cabinetry color: Benjamin Moore Brushed Aluminum. Hardware by Schaub & Company. Stools by Arteriors Home. Shell chairs with dowel base, Modernica. Photography Neil Landino.

Cucina lineare bianca dalle linee essenziali ed elettrodomestici ad incasso
Geschlossene, Mittelgroße Moderne Küche mit Unterbauwaschbecken, flächenbündigen Schrankfronten, weißen Schränken, Küchenrückwand in Beige, Küchengeräten aus Edelstahl, Halbinsel, beigem Boden, beiger Arbeitsplatte, Kalkstein-Arbeitsplatte, Kalk-Rückwand und Porzellan-Bodenfliesen in Mailand
Geschlossene, Mittelgroße Moderne Küche mit Unterbauwaschbecken, flächenbündigen Schrankfronten, weißen Schränken, Küchenrückwand in Beige, Küchengeräten aus Edelstahl, Halbinsel, beigem Boden, beiger Arbeitsplatte, Kalkstein-Arbeitsplatte, Kalk-Rückwand und Porzellan-Bodenfliesen in Mailand

Completely new kitchen.
Photo Credit: Matthew Millman
Geschlossene, Große Mediterrane Küche in L-Form mit Landhausspüle, Kassettenfronten, weißen Schränken, Kalkstein-Arbeitsplatte, Elektrogeräten mit Frontblende, braunem Holzboden, Kücheninsel, Küchenrückwand in Braun und braunem Boden in San Francisco
Geschlossene, Große Mediterrane Küche in L-Form mit Landhausspüle, Kassettenfronten, weißen Schränken, Kalkstein-Arbeitsplatte, Elektrogeräten mit Frontblende, braunem Holzboden, Kücheninsel, Küchenrückwand in Braun und braunem Boden in San Francisco

James Kruger, LandMark Photography
Interior Design: Martha O'Hara Interiors
Architect: Sharratt Design & Company
Offene, Große Klassische Küche in L-Form mit Landhausspüle, Kalkstein-Arbeitsplatte, Kücheninsel, dunklen Holzschränken, dunklem Holzboden, Küchengeräten aus Edelstahl, braunem Boden, Küchenrückwand in Beige, Rückwand aus Steinfliesen und Schrankfronten mit vertiefter Füllung in Minneapolis
Offene, Große Klassische Küche in L-Form mit Landhausspüle, Kalkstein-Arbeitsplatte, Kücheninsel, dunklen Holzschränken, dunklem Holzboden, Küchengeräten aus Edelstahl, braunem Boden, Küchenrückwand in Beige, Rückwand aus Steinfliesen und Schrankfronten mit vertiefter Füllung in Minneapolis

This light and airy kitchen was painted in a Farrow and Ball green, with raised and fielded panels throughout . All the cupboards have adjustable shelves and all the drawers have a painted Farrow and Ball cock beaded face frame surround and are internally made of European oak set on hidden under mounted soft close runners.
The island has a thick solid European oak worktop, while the rest of the worktops throughout the kitchen are green limestone with bull nosed edging and have a shaped upstand with a fine line inset detail just below the top. The main oven range is a Wolf with an extractor above it individually designed by Tim Wood with the motor set in the attic in a sound insulated box. Beside the large Sub-zero fridge/freezer there is a Gaggenau oven and Gaggenau steam oven. The two sinks are classic ceramic under mounted with a Maxmatic 5000 waste disposal in one of them, with Barber Wilsons nickel plated taps above.
Designed, hand built and photographed by Tim Wood
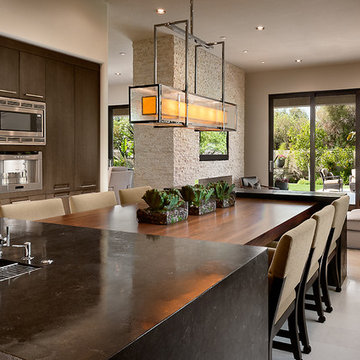
Photo Credit: Mark Boisclair Photography
Offene Moderne Küche mit Küchengeräten aus Edelstahl, Kalkstein-Arbeitsplatte, flächenbündigen Schrankfronten und dunklen Holzschränken in Phoenix
Offene Moderne Küche mit Küchengeräten aus Edelstahl, Kalkstein-Arbeitsplatte, flächenbündigen Schrankfronten und dunklen Holzschränken in Phoenix
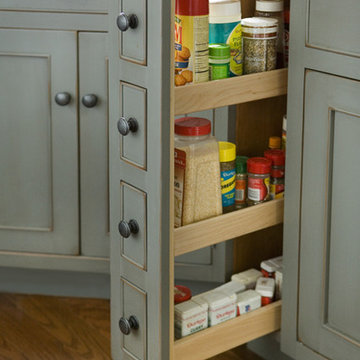
Grey painted kitchen pantry pull-out designed by North Shore kitchen designer Nancy Hanson owner/designer Heartwood Kitchens of Danvers MA - a best of Houzz winner 2013 & 2014.
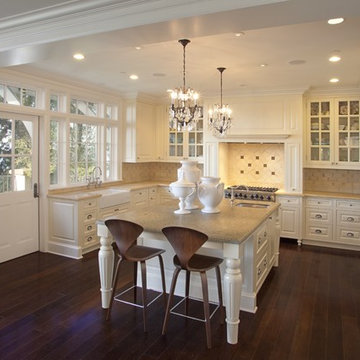
Beautiful French country kitchen. Neirmann Weeks chandeliers, Cherner barstools
Klassische Küche mit Glasfronten, Kalkstein-Arbeitsplatte und Kalk-Rückwand in Seattle
Klassische Küche mit Glasfronten, Kalkstein-Arbeitsplatte und Kalk-Rückwand in Seattle

James Kruger, LandMark Photography
Interior Design: Martha O'Hara Interiors
Architect: Sharratt Design & Company
Offene, Große Klassische Küche in L-Form mit Landhausspüle, Kassettenfronten, Kalkstein-Arbeitsplatte, Küchenrückwand in Beige, Rückwand aus Steinfliesen, Kücheninsel, dunklen Holzschränken, Küchengeräten aus Edelstahl, dunklem Holzboden und braunem Boden in Minneapolis
Offene, Große Klassische Küche in L-Form mit Landhausspüle, Kassettenfronten, Kalkstein-Arbeitsplatte, Küchenrückwand in Beige, Rückwand aus Steinfliesen, Kücheninsel, dunklen Holzschränken, Küchengeräten aus Edelstahl, dunklem Holzboden und braunem Boden in Minneapolis
Braune Küchen mit Kalkstein-Arbeitsplatte Ideen und Design
1