Braune Küchen mit Onyx-Arbeitsplatte Ideen und Design
Suche verfeinern:
Budget
Sortieren nach:Heute beliebt
1 – 20 von 530 Fotos
1 von 3

Alex Hayden
Mittelgroße Klassische Wohnküche ohne Insel mit Küchenrückwand in Blau, Küchengeräten aus Edelstahl, Unterbauwaschbecken, Schrankfronten im Shaker-Stil, weißen Schränken, Onyx-Arbeitsplatte, Rückwand aus Steinfliesen und hellem Holzboden in Seattle
Mittelgroße Klassische Wohnküche ohne Insel mit Küchenrückwand in Blau, Küchengeräten aus Edelstahl, Unterbauwaschbecken, Schrankfronten im Shaker-Stil, weißen Schränken, Onyx-Arbeitsplatte, Rückwand aus Steinfliesen und hellem Holzboden in Seattle

Large kitchen with expansive island containing copper prep sink. The island has fluted legs to give it a furniture look. There is also a copper farmhouse sink with goose neck faucet. The range hood is also copper. The counters are Honey Onyx. The back-splash is natural stone laid in a subway pattern. Additional tile design was done behind the range hood.
Capital Area Construction

Unexpected materials and objects worked to creat the subte beauty in this kitchen. Semi-precious stone was used on the kitchen island, and can be back-lit while entertaining. The dining table was custom crafted to showcase a vintage United Airlines sign, complimenting the hand blown glass chandelier inspired by koi fish that hangs above.
Photography: Gil Jacobs, Martha's Vineyard
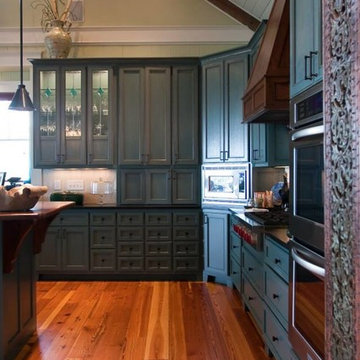
Beautiful custom cabinets and wolf range blend seamlessly into this spacious kitchen.
Große Country Wohnküche in L-Form mit blauen Schränken, Onyx-Arbeitsplatte, Küchenrückwand in Weiß, Rückwand aus Porzellanfliesen, Küchengeräten aus Edelstahl, Kücheninsel, Schrankfronten im Shaker-Stil, braunem Holzboden und braunem Boden in Miami
Große Country Wohnküche in L-Form mit blauen Schränken, Onyx-Arbeitsplatte, Küchenrückwand in Weiß, Rückwand aus Porzellanfliesen, Küchengeräten aus Edelstahl, Kücheninsel, Schrankfronten im Shaker-Stil, braunem Holzboden und braunem Boden in Miami

Anita Lang - IMI Design - Scottsdale, AZ
Große Mediterrane Wohnküche in U-Form mit flächenbündigen Schrankfronten, hellbraunen Holzschränken, Onyx-Arbeitsplatte, Küchenrückwand in Rot, Elektrogeräten mit Frontblende, Schieferboden, Unterbauwaschbecken, Rückwand aus Keramikfliesen, Kücheninsel und grauem Boden in Phoenix
Große Mediterrane Wohnküche in U-Form mit flächenbündigen Schrankfronten, hellbraunen Holzschränken, Onyx-Arbeitsplatte, Küchenrückwand in Rot, Elektrogeräten mit Frontblende, Schieferboden, Unterbauwaschbecken, Rückwand aus Keramikfliesen, Kücheninsel und grauem Boden in Phoenix

Reclaimed barn wood was used for the hood vent and we designed it as a custom element for the interior. This open plan makes for a great space to entertain and connect with family before and during meal times. The long island allows for interaction in the kitchen. This farmhouse kitchen displays a rustic elegance that people are really excited about these days.

Fully integrated Signature Estate featuring Creston controls and Crestron panelized lighting, and Crestron motorized shades and draperies, whole-house audio and video, HVAC, voice and video communication atboth both the front door and gate. Modern, warm, and clean-line design, with total custom details and finishes. The front includes a serene and impressive atrium foyer with two-story floor to ceiling glass walls and multi-level fire/water fountains on either side of the grand bronze aluminum pivot entry door. Elegant extra-large 47'' imported white porcelain tile runs seamlessly to the rear exterior pool deck, and a dark stained oak wood is found on the stairway treads and second floor. The great room has an incredible Neolith onyx wall and see-through linear gas fireplace and is appointed perfectly for views of the zero edge pool and waterway. The center spine stainless steel staircase has a smoked glass railing and wood handrail.

Große, Offene Urige Küche in L-Form mit Unterbauwaschbecken, Schrankfronten mit vertiefter Füllung, weißen Schränken, Küchenrückwand in Beige, Rückwand aus Glasfliesen, Küchengeräten aus Edelstahl, dunklem Holzboden, Kücheninsel, braunem Boden, Onyx-Arbeitsplatte und schwarzer Arbeitsplatte in Toronto
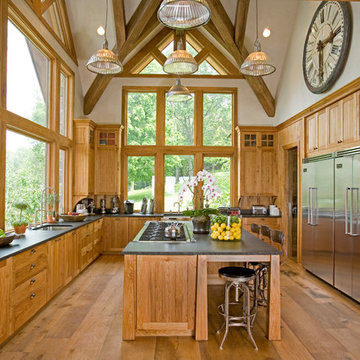
Geräumige Rustikale Küche in U-Form mit Unterbauwaschbecken, Schrankfronten im Shaker-Stil, hellbraunen Holzschränken, Küchengeräten aus Edelstahl, braunem Holzboden, Kücheninsel und Onyx-Arbeitsplatte in New York
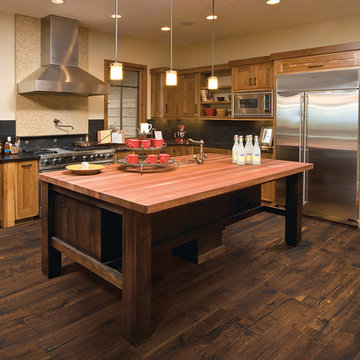
Color:Castle-Combe-Artisans-Rookwood
Mittelgroße Urige Wohnküche in L-Form mit Schrankfronten im Shaker-Stil, hellbraunen Holzschränken, Onyx-Arbeitsplatte, Küchenrückwand in Schwarz, Rückwand aus Steinfliesen, Küchengeräten aus Edelstahl, dunklem Holzboden und Kücheninsel in Chicago
Mittelgroße Urige Wohnküche in L-Form mit Schrankfronten im Shaker-Stil, hellbraunen Holzschränken, Onyx-Arbeitsplatte, Küchenrückwand in Schwarz, Rückwand aus Steinfliesen, Küchengeräten aus Edelstahl, dunklem Holzboden und Kücheninsel in Chicago
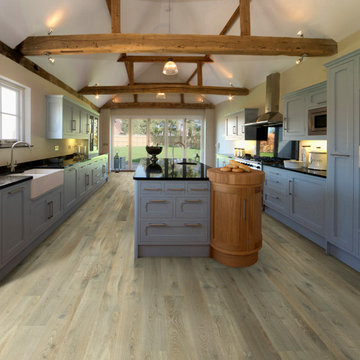
The Alta Vista hardwood collection is a return to vintage European Design. These beautiful classic and refined floors are crafted out of European Oak, a premier hardwood species that has been used for everything from flooring to shipbuilding over the centuries due to its stability. The floors feature Hallmark Floors’ authentic sawn-cut style, are lightly sculpted and wire brushed by hand. The boards are of generous widths and lengths, and the surface is treated with our exclusive Nu Oil® finish for a classic style and elegance.
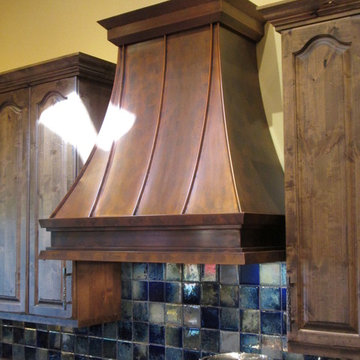
Range Hood # 34
Application: Wall Mount
Custom Dimensions: 42” W x 44” H x 24” D
Material: Copper
Finish: Custom mottled copper
Body: smooth; standing Seams
Border: double stepped border in custom mottled copper
Crown: Custom mottled copper angle stepped crown
Our homeowner wanted a custom mottled finish on her copper range hood, to complement the finish on her wood cabinets. We worked on several finishes before we arrived at a solution acceptable to the client, and it came out very well in this application.
Photos submitted by homeowner.

Große Klassische Wohnküche ohne Insel in L-Form mit Landhausspüle, profilierten Schrankfronten, weißen Schränken, dunklem Holzboden, Onyx-Arbeitsplatte, bunter Rückwand, Rückwand aus Mosaikfliesen, bunten Elektrogeräten und braunem Boden in Detroit
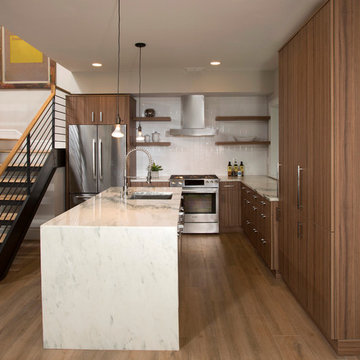
Architecture 753 Development, Cabinetry Four Brothers LLC
Mittelgroße Moderne Wohnküche in L-Form mit Unterbauwaschbecken, flächenbündigen Schrankfronten, hellbraunen Holzschränken, Küchenrückwand in Weiß, Rückwand aus Keramikfliesen, Küchengeräten aus Edelstahl, Kücheninsel, Onyx-Arbeitsplatte und braunem Holzboden in Washington, D.C.
Mittelgroße Moderne Wohnküche in L-Form mit Unterbauwaschbecken, flächenbündigen Schrankfronten, hellbraunen Holzschränken, Küchenrückwand in Weiß, Rückwand aus Keramikfliesen, Küchengeräten aus Edelstahl, Kücheninsel, Onyx-Arbeitsplatte und braunem Holzboden in Washington, D.C.
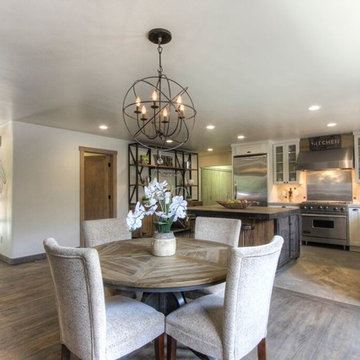
PlanksUSA
Große Rustikale Wohnküche in L-Form mit Doppelwaschbecken, Glasfronten, weißen Schränken, Onyx-Arbeitsplatte, Küchenrückwand in Beige, Rückwand aus Porzellanfliesen, Küchengeräten aus Edelstahl, hellem Holzboden und Kücheninsel in Orange County
Große Rustikale Wohnküche in L-Form mit Doppelwaschbecken, Glasfronten, weißen Schränken, Onyx-Arbeitsplatte, Küchenrückwand in Beige, Rückwand aus Porzellanfliesen, Küchengeräten aus Edelstahl, hellem Holzboden und Kücheninsel in Orange County
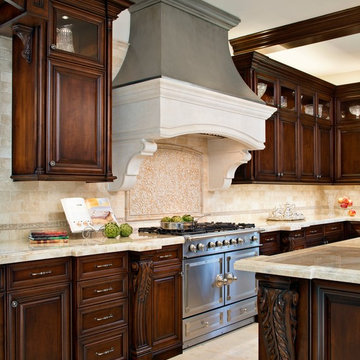
Photography by Chipper Hatter
Klassische Wohnküche in U-Form mit Landhausspüle, dunklen Holzschränken, Onyx-Arbeitsplatte, Küchenrückwand in Beige, Rückwand aus Steinfliesen und Küchengeräten aus Edelstahl in Los Angeles
Klassische Wohnküche in U-Form mit Landhausspüle, dunklen Holzschränken, Onyx-Arbeitsplatte, Küchenrückwand in Beige, Rückwand aus Steinfliesen und Küchengeräten aus Edelstahl in Los Angeles
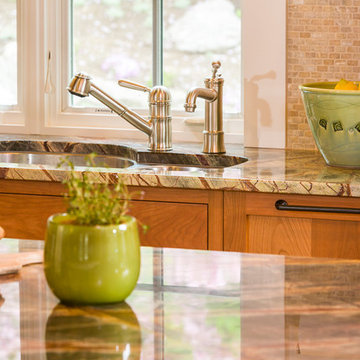
Charles Parker / Images Plus
Geschlossene, Zweizeilige, Mittelgroße Country Küche mit Doppelwaschbecken, Schrankfronten im Shaker-Stil, hellbraunen Holzschränken, Onyx-Arbeitsplatte, Küchenrückwand in Beige, Rückwand aus Steinfliesen und Kücheninsel in Burlington
Geschlossene, Zweizeilige, Mittelgroße Country Küche mit Doppelwaschbecken, Schrankfronten im Shaker-Stil, hellbraunen Holzschränken, Onyx-Arbeitsplatte, Küchenrückwand in Beige, Rückwand aus Steinfliesen und Kücheninsel in Burlington
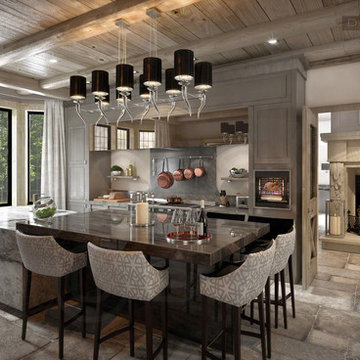
We creatively extended this property enormously using considered space planning to incorporate a completely new space for this fully bespoke Kitchen. The owners' style for this country residence was to lean considerably on the luxurious textures of a ultra high-end ski chalet.

Photo by Jim Schmid Photography
Geräumige Landhaus Küche ohne Insel mit Vorratsschrank, integriertem Waschbecken, flächenbündigen Schrankfronten, hellbraunen Holzschränken, Onyx-Arbeitsplatte, Rückwand aus Glasfliesen, Elektrogeräten mit Frontblende, braunem Holzboden und schwarzer Arbeitsplatte in Charlotte
Geräumige Landhaus Küche ohne Insel mit Vorratsschrank, integriertem Waschbecken, flächenbündigen Schrankfronten, hellbraunen Holzschränken, Onyx-Arbeitsplatte, Rückwand aus Glasfliesen, Elektrogeräten mit Frontblende, braunem Holzboden und schwarzer Arbeitsplatte in Charlotte
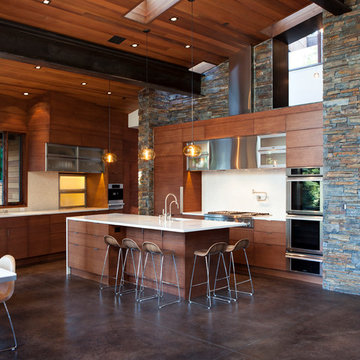
Mariko Reed
Große Moderne Wohnküche in L-Form mit Unterbauwaschbecken, flächenbündigen Schrankfronten, hellbraunen Holzschränken, Onyx-Arbeitsplatte, Küchenrückwand in Weiß, Rückwand aus Porzellanfliesen, Küchengeräten aus Edelstahl, Betonboden und Kücheninsel in San Francisco
Große Moderne Wohnküche in L-Form mit Unterbauwaschbecken, flächenbündigen Schrankfronten, hellbraunen Holzschränken, Onyx-Arbeitsplatte, Küchenrückwand in Weiß, Rückwand aus Porzellanfliesen, Küchengeräten aus Edelstahl, Betonboden und Kücheninsel in San Francisco
Braune Küchen mit Onyx-Arbeitsplatte Ideen und Design
1