Braune Küchen mit Speckstein-Arbeitsplatte Ideen und Design
Suche verfeinern:
Budget
Sortieren nach:Heute beliebt
61 – 80 von 4.752 Fotos
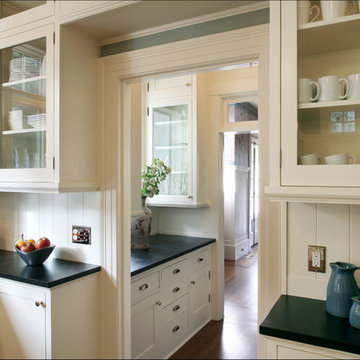
New cabinetry in the kitchen was crafted to closely match the originals in the butler's pantry, which connects the kitchen and dining room. - Photo Art Portraits
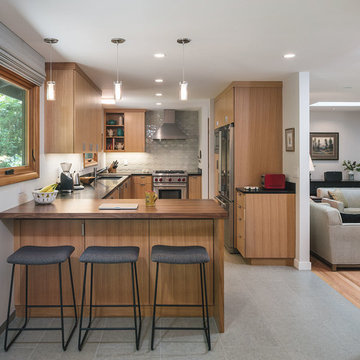
New cabinets in rift-sawn white oak. Tile by Ann Sacks. Lighting from YLighting.
Photos by KuDa Photography
Retro Küche in U-Form mit Unterbauwaschbecken, flächenbündigen Schrankfronten, hellbraunen Holzschränken, Speckstein-Arbeitsplatte, Küchenrückwand in Grau, Küchengeräten aus Edelstahl, Halbinsel, grauem Boden und schwarzer Arbeitsplatte in Portland
Retro Küche in U-Form mit Unterbauwaschbecken, flächenbündigen Schrankfronten, hellbraunen Holzschränken, Speckstein-Arbeitsplatte, Küchenrückwand in Grau, Küchengeräten aus Edelstahl, Halbinsel, grauem Boden und schwarzer Arbeitsplatte in Portland
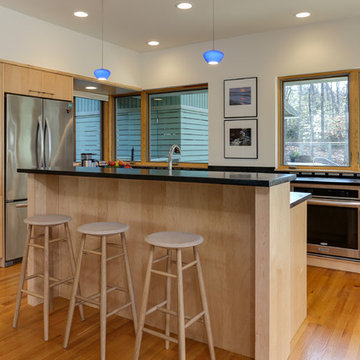
Photos by Tad Davis
Offene, Mittelgroße Moderne Küche in L-Form mit Landhausspüle, flächenbündigen Schrankfronten, hellen Holzschränken, Speckstein-Arbeitsplatte, Küchengeräten aus Edelstahl, braunem Holzboden, Kücheninsel und schwarzer Arbeitsplatte in Raleigh
Offene, Mittelgroße Moderne Küche in L-Form mit Landhausspüle, flächenbündigen Schrankfronten, hellen Holzschränken, Speckstein-Arbeitsplatte, Küchengeräten aus Edelstahl, braunem Holzboden, Kücheninsel und schwarzer Arbeitsplatte in Raleigh
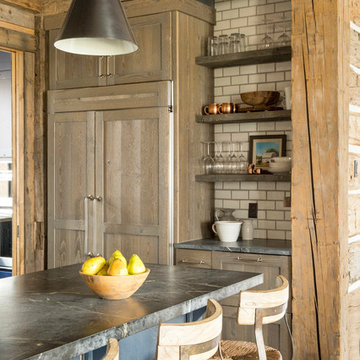
Martha O'Hara Interiors, Interior Design & Photo Styling | Troy Thies, Photography | Artwork by Jessie Rasche |
Please Note: All “related,” “similar,” and “sponsored” products tagged or listed by Houzz are not actual products pictured. They have not been approved by Martha O’Hara Interiors nor any of the professionals credited. For information about our work, please contact design@oharainteriors.com.
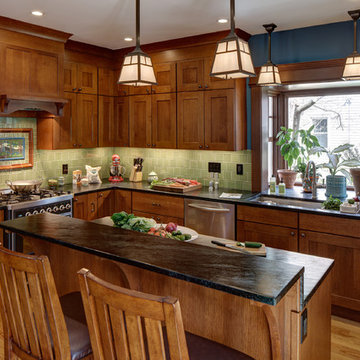
Wing Wong/Memories TTL
Große Urige Wohnküche mit Unterbauwaschbecken, Schrankfronten im Shaker-Stil, hellbraunen Holzschränken, Speckstein-Arbeitsplatte, Küchenrückwand in Grün, Rückwand aus Keramikfliesen, Küchengeräten aus Edelstahl, braunem Holzboden und Kücheninsel in New York
Große Urige Wohnküche mit Unterbauwaschbecken, Schrankfronten im Shaker-Stil, hellbraunen Holzschränken, Speckstein-Arbeitsplatte, Küchenrückwand in Grün, Rückwand aus Keramikfliesen, Küchengeräten aus Edelstahl, braunem Holzboden und Kücheninsel in New York

The 1790 Garvin-Weeks Farmstead is a beautiful farmhouse with Georgian and Victorian period rooms as well as a craftsman style addition from the early 1900s. The original house was from the late 18th century, and the barn structure shortly after that. The client desired architectural styles for her new master suite, revamped kitchen, and family room, that paid close attention to the individual eras of the home. The master suite uses antique furniture from the Georgian era, and the floral wallpaper uses stencils from an original vintage piece. The kitchen and family room are classic farmhouse style, and even use timbers and rafters from the original barn structure. The expansive kitchen island uses reclaimed wood, as does the dining table. The custom cabinetry, milk paint, hand-painted tiles, soapstone sink, and marble baking top are other important elements to the space. The historic home now shines.
Eric Roth
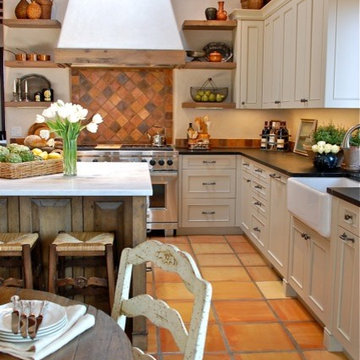
The owner wanted to feel like they were returning to France when they visited their Santa Fe home. We selected greige cabinets, soapstone counters, brick accents and saltillo flooring to create a French country feel.
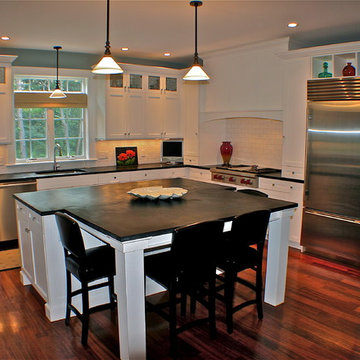
crisp, clean, with strong linear elements and repetition of square shapes to provide a cohesive design.
Eklektische Küche mit Speckstein-Arbeitsplatte in Boston
Eklektische Küche mit Speckstein-Arbeitsplatte in Boston

This exclusive guest home features excellent and easy to use technology throughout. The idea and purpose of this guesthouse is to host multiple charity events, sporting event parties, and family gatherings. The roughly 90-acre site has impressive views and is a one of a kind property in Colorado.
The project features incredible sounding audio and 4k video distributed throughout (inside and outside). There is centralized lighting control both indoors and outdoors, an enterprise Wi-Fi network, HD surveillance, and a state of the art Crestron control system utilizing iPads and in-wall touch panels. Some of the special features of the facility is a powerful and sophisticated QSC Line Array audio system in the Great Hall, Sony and Crestron 4k Video throughout, a large outdoor audio system featuring in ground hidden subwoofers by Sonance surrounding the pool, and smart LED lighting inside the gorgeous infinity pool.
J Gramling Photos

The "Dream of the '90s" was alive in this industrial loft condo before Neil Kelly Portland Design Consultant Erika Altenhofen got her hands on it. The 1910 brick and timber building was converted to condominiums in 1996. No new roof penetrations could be made, so we were tasked with creating a new kitchen in the existing footprint. Erika's design and material selections embrace and enhance the historic architecture, bringing in a warmth that is rare in industrial spaces like these. Among her favorite elements are the beautiful black soapstone counter tops, the RH medieval chandelier, concrete apron-front sink, and Pratt & Larson tile backsplash
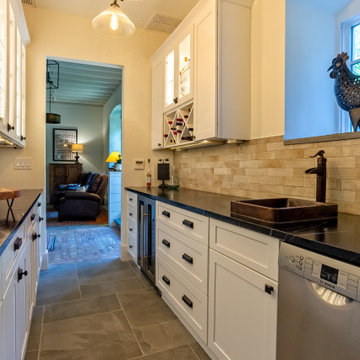
Restored Barn. White Shaker kitchen with rustic reclaimed wood Island. Large casement windows and professional appliances. Hood in front of windows.
Lofted ceilings. Speed oven. Very large porcelain tiles. extra large pendant lights.
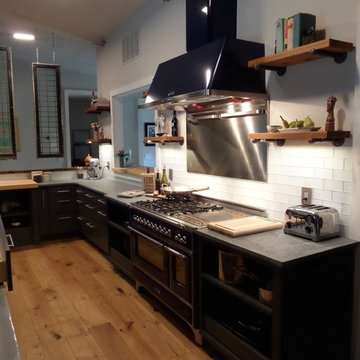
Große Industrial Küche mit Landhausspüle, grauen Schränken, Speckstein-Arbeitsplatte, Küchenrückwand in Weiß, Rückwand aus Glasfliesen, braunem Holzboden, Kücheninsel und grauer Arbeitsplatte in Orlando
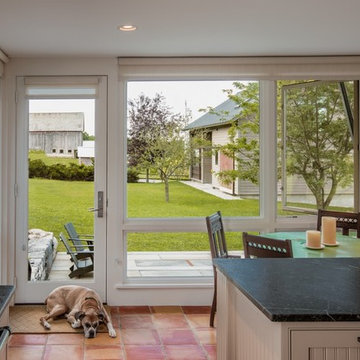
Bob Schatz
Landhaus Küche mit Landhausspüle, Kassettenfronten, Speckstein-Arbeitsplatte, Küchengeräten aus Edelstahl, Terrakottaboden und Kücheninsel in Burlington
Landhaus Küche mit Landhausspüle, Kassettenfronten, Speckstein-Arbeitsplatte, Küchengeräten aus Edelstahl, Terrakottaboden und Kücheninsel in Burlington
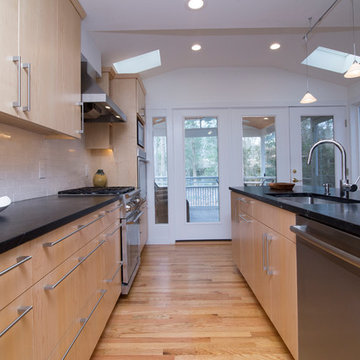
Marilyn Peryer Style House Photography
Offene, Zweizeilige, Große Moderne Küche mit Unterbauwaschbecken, flächenbündigen Schrankfronten, Speckstein-Arbeitsplatte, Küchenrückwand in Weiß, Küchengeräten aus Edelstahl, Kücheninsel, hellen Holzschränken, Rückwand aus Keramikfliesen, braunem Holzboden, orangem Boden und schwarzer Arbeitsplatte in Raleigh
Offene, Zweizeilige, Große Moderne Küche mit Unterbauwaschbecken, flächenbündigen Schrankfronten, Speckstein-Arbeitsplatte, Küchenrückwand in Weiß, Küchengeräten aus Edelstahl, Kücheninsel, hellen Holzschränken, Rückwand aus Keramikfliesen, braunem Holzboden, orangem Boden und schwarzer Arbeitsplatte in Raleigh
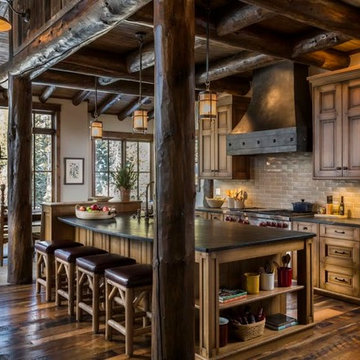
Große, Zweizeilige Urige Wohnküche mit profilierten Schrankfronten, hellbraunen Holzschränken, Kücheninsel, Speckstein-Arbeitsplatte, Küchenrückwand in Beige, Rückwand aus Steinfliesen, Küchengeräten aus Edelstahl, Landhausspüle und dunklem Holzboden in Denver

Erika Barczak, By Design Interiors Inc.
Photo Credit: Daniel Angulo www.danielangulo.com
Builder: Wamhoff Design Build www.wamhoffdesignbuild.com
After knocking down walls to open up the space and adding skylights, a bright, airy kitchen with abundant natural light was created. The lighting, counter stools and soapstone countertops give the room an urban chic, semi-industrial feel but the warmth of the wooden beams and the wood flooring make sure that the space is not cold. A secondary, smaller island was put on wheels in order to have a movable and highly functional prep space.
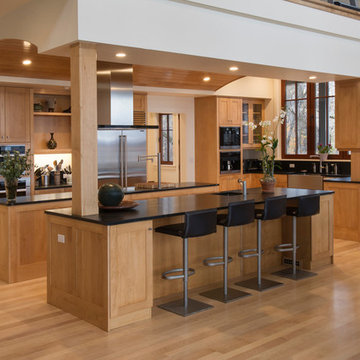
Robert P Campbell
Moderne Wohnküche mit Landhausspüle, Schrankfronten im Shaker-Stil, hellen Holzschränken, Speckstein-Arbeitsplatte, Küchengeräten aus Edelstahl, braunem Holzboden und zwei Kücheninseln in New York
Moderne Wohnküche mit Landhausspüle, Schrankfronten im Shaker-Stil, hellen Holzschränken, Speckstein-Arbeitsplatte, Küchengeräten aus Edelstahl, braunem Holzboden und zwei Kücheninseln in New York
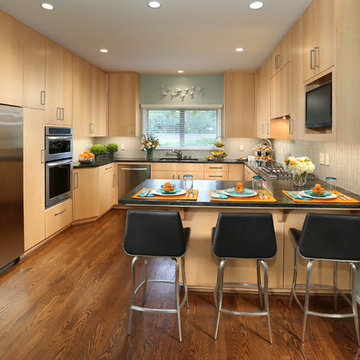
Mittelgroße Moderne Wohnküche in U-Form mit Unterbauwaschbecken, flächenbündigen Schrankfronten, hellen Holzschränken, Speckstein-Arbeitsplatte, Rückwand aus Glasfliesen, Küchengeräten aus Edelstahl, braunem Holzboden und Halbinsel in Los Angeles
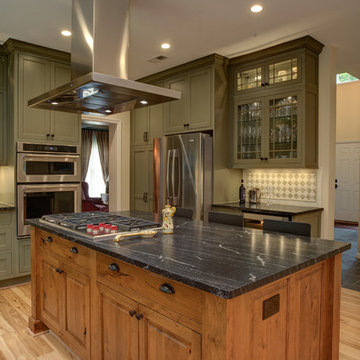
Geschlossene, Große Landhaus Küche in U-Form mit Landhausspüle, Schrankfronten im Shaker-Stil, grünen Schränken, Speckstein-Arbeitsplatte, Küchenrückwand in Beige, Rückwand aus Keramikfliesen, Küchengeräten aus Edelstahl, hellem Holzboden und Kücheninsel in Washington, D.C.
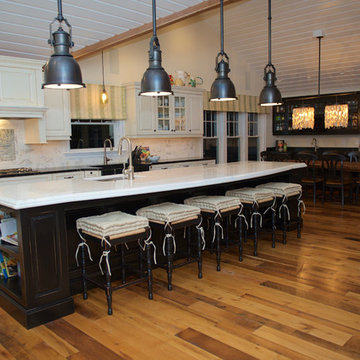
Rustic kitchen with mixed cabinetry and counter top materials
Zweizeilige, Große Urige Wohnküche mit Landhausspüle, profilierten Schrankfronten, Schränken im Used-Look, Speckstein-Arbeitsplatte, Küchenrückwand in Grau, Rückwand aus Metrofliesen, Küchengeräten aus Edelstahl, braunem Holzboden und Kücheninsel in Sonstige
Zweizeilige, Große Urige Wohnküche mit Landhausspüle, profilierten Schrankfronten, Schränken im Used-Look, Speckstein-Arbeitsplatte, Küchenrückwand in Grau, Rückwand aus Metrofliesen, Küchengeräten aus Edelstahl, braunem Holzboden und Kücheninsel in Sonstige
Braune Küchen mit Speckstein-Arbeitsplatte Ideen und Design
4