Braune Küchen mit Travertin Ideen und Design
Suche verfeinern:
Budget
Sortieren nach:Heute beliebt
1 – 20 von 7.396 Fotos
1 von 3
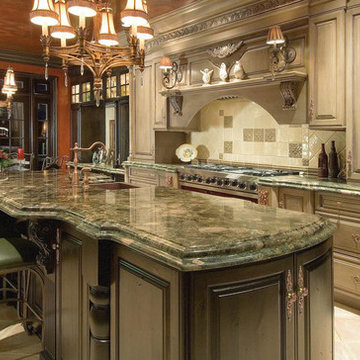
Einzeilige, Große Klassische Wohnküche mit Landhausspüle, profilierten Schrankfronten, beigen Schränken, Granit-Arbeitsplatte, bunter Rückwand, Rückwand aus Porzellanfliesen, Travertin, Kücheninsel, beigem Boden und grüner Arbeitsplatte in Miami

Thomas Lutz, Winter Haven, Fl.
Mittelgroße Landhausstil Küche ohne Insel in U-Form mit Landhausspüle, Schrankfronten im Shaker-Stil, dunklen Holzschränken, Granit-Arbeitsplatte, bunter Rückwand, Rückwand aus Glasfliesen, Küchengeräten aus Edelstahl, Travertin und beigem Boden in Tampa
Mittelgroße Landhausstil Küche ohne Insel in U-Form mit Landhausspüle, Schrankfronten im Shaker-Stil, dunklen Holzschränken, Granit-Arbeitsplatte, bunter Rückwand, Rückwand aus Glasfliesen, Küchengeräten aus Edelstahl, Travertin und beigem Boden in Tampa

Designed by Bilotta’s Tom Vecchio with Samantha Drew Interiors, this traditional two-toned kitchen features Rutt Handcrafted Cabinetry in a warm mix of Benjamin Moore’s Cloud White paint and cherry with a stain. The expansive space is perfect for a large family that hosts a great deal of guests. The 15’ wide sink wall features a 36” wide farm house sink situated in front of a large window, offering plenty of light, and is flanked by a double pull-out trash and “knock-to-open” Miele dishwasher. At the opposite end of the room a banquette sits in front of another sunny window and comfortably seats eight people. In between the sink wall and banquette sits a 9’ long island which seats another four people and houses both a second dishwasher and a hidden charging station for phones and computers. The countertops on both the island and perimeter are polished Biano Rhino Marble and the backsplash is a handmade subway tile from Southampton Masonry. The flooring, also from Southampton Masonry, is a Silver Travertine – coupled with all of the other finishes the room gives off a serene, coastal feeling. The hardware, in a polished chrome finish, is from Cliffside; the sink and faucet from Rohl. The dining table, seating and decorative lighting is all from Samantha Drew Interiors in East Setauket, NY. The appliances, most of which are fully integrated with custom wood panels (including the 72” worth of refrigeration!), are by Viking, except for the custom metal hood. The window treatments, which are operated electronically for easy opening and closing, are also by Samantha Drew Interiors using Romo Fabrics.
Bilotta Designer:Tom Vecchio with Samantha Drew Interiors
Photo Credit: Peter Krupenye

Offene, Einzeilige, Mittelgroße Klassische Küche mit flächenbündigen Schrankfronten, hellen Holzschränken, Granit-Arbeitsplatte, Küchenrückwand in Beige und Travertin in Austin
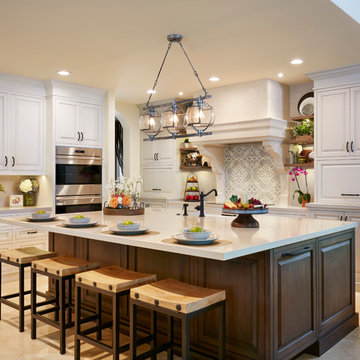
Große Klassische Küche in L-Form mit Landhausspüle, profilierten Schrankfronten, grauen Schränken, Quarzwerkstein-Arbeitsplatte, Küchenrückwand in Grau, Rückwand aus Steinfliesen, Küchengeräten aus Edelstahl, Travertin und Kücheninsel in Miami

Kitchen design with large Island to seat four in a barn conversion to create a comfortable family home. The original stone wall was refurbished, as was the timber sliding barn doors.

The star in this space is the view, so a subtle, clean-line approach was the perfect kitchen design for this client. The spacious island invites guests and cooks alike. The inclusion of a handy 'home admin' area is a great addition for clients with busy work/home commitments. The combined laundry and butler's pantry is a much used area by these clients, who like to entertain on a regular basis. Plenty of storage adds to the functionality of the space.
The TV Unit was a must have, as it enables perfect use of space, and placement of components, such as the TV and fireplace.
The small bathroom was cleverly designed to make it appear as spacious as possible. A subtle colour palette was a clear choice.

Tuscan Style Kitchen with brick niches and coffee machine.
Mittelgroße, Offene Mediterrane Küche mit Landhausspüle, Granit-Arbeitsplatte, bunten Elektrogeräten, Travertin, hellbraunen Holzschränken, bunter Rückwand, Rückwand aus Zementfliesen, Kücheninsel und Glasfronten in Orlando
Mittelgroße, Offene Mediterrane Küche mit Landhausspüle, Granit-Arbeitsplatte, bunten Elektrogeräten, Travertin, hellbraunen Holzschränken, bunter Rückwand, Rückwand aus Zementfliesen, Kücheninsel und Glasfronten in Orlando
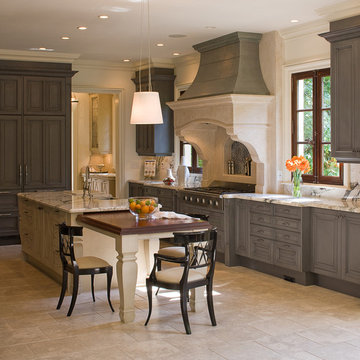
James Lockhart photo
Große, Geschlossene Klassische Küche in U-Form mit Kücheninsel, grauen Schränken, Marmor-Arbeitsplatte, Landhausspüle, Travertin, Küchengeräten aus Edelstahl, profilierten Schrankfronten, Küchenrückwand in Weiß und Rückwand aus Stein in Atlanta
Große, Geschlossene Klassische Küche in U-Form mit Kücheninsel, grauen Schränken, Marmor-Arbeitsplatte, Landhausspüle, Travertin, Küchengeräten aus Edelstahl, profilierten Schrankfronten, Küchenrückwand in Weiß und Rückwand aus Stein in Atlanta
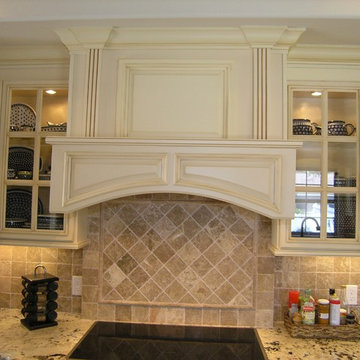
Zweizeilige, Große Klassische Wohnküche mit profilierten Schrankfronten, Granit-Arbeitsplatte, Küchenrückwand in Beige, Rückwand aus Steinfliesen, Küchengeräten aus Edelstahl, Halbinsel, Doppelwaschbecken, beigen Schränken und Travertin in Tampa
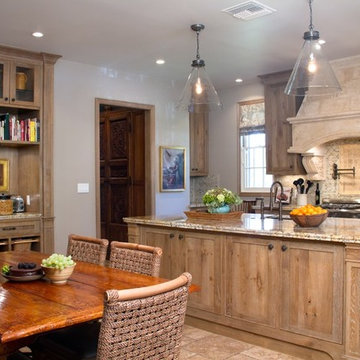
Kitchen and Great Room Remodel
Photos by Erika Bierman
www.erikabiermanphotography.com
Offene Klassische Küche mit Waschbecken, Schrankfronten im Shaker-Stil, hellbraunen Holzschränken, Granit-Arbeitsplatte, Küchenrückwand in Beige, Rückwand aus Steinfliesen, Küchengeräten aus Edelstahl, Travertin, Kücheninsel und Mauersteinen in Los Angeles
Offene Klassische Küche mit Waschbecken, Schrankfronten im Shaker-Stil, hellbraunen Holzschränken, Granit-Arbeitsplatte, Küchenrückwand in Beige, Rückwand aus Steinfliesen, Küchengeräten aus Edelstahl, Travertin, Kücheninsel und Mauersteinen in Los Angeles
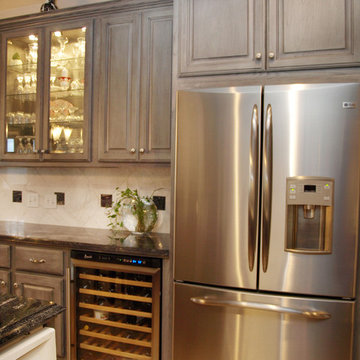
This client saw into the future...She wanted everything grey, she was way ahead of her time. This kitchen looked like an apartment kitchen from the 80's before we redid those cabinets.

The waterfall marble countertop replaced to old wall, which opened this kitchen up a lot, much to the delight of the owners.
Textured MDF panels with LED under-the-counter dimmable strip lights gave the area a whole new feel.
Scot Trueblood, Paradise Aerial Imagery

Outside view of pantry showing custom designed & fabricated distressed wood barn doors with antique glass panels. Barn Door hardware by Krownlab. Pantry interiors outfitted with painted adjustable shelves and drawers for dry good storage.
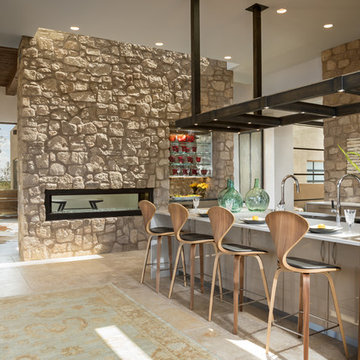
HOME FEATURES
Contexual modern design with contemporary Santa Fe–style elements
Luxuriously open floor plan
Stunning chef’s kitchen perfect for entertaining
Gracious indoor/outdoor living with views of the Sangres
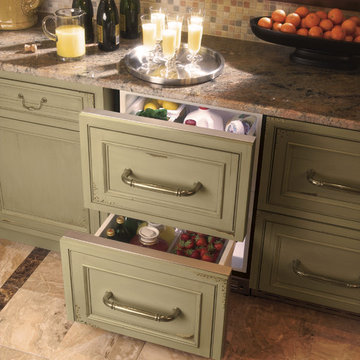
Mittelgroße, Offene Klassische Küche in U-Form mit Kassettenfronten, grünen Schränken, Granit-Arbeitsplatte, Küchenrückwand in Beige, beigem Boden, Unterbauwaschbecken, Rückwand aus Stein, Küchengeräten aus Edelstahl, Travertin und Kücheninsel in Nashville
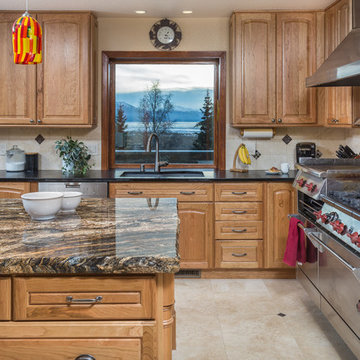
Dave M. Davis Photography
Große Klassische Küche in L-Form mit Vorratsschrank, Unterbauwaschbecken, profilierten Schrankfronten, hellbraunen Holzschränken, Granit-Arbeitsplatte, Küchenrückwand in Beige, Rückwand aus Steinfliesen, Küchengeräten aus Edelstahl, Travertin und Kücheninsel in Sonstige
Große Klassische Küche in L-Form mit Vorratsschrank, Unterbauwaschbecken, profilierten Schrankfronten, hellbraunen Holzschränken, Granit-Arbeitsplatte, Küchenrückwand in Beige, Rückwand aus Steinfliesen, Küchengeräten aus Edelstahl, Travertin und Kücheninsel in Sonstige
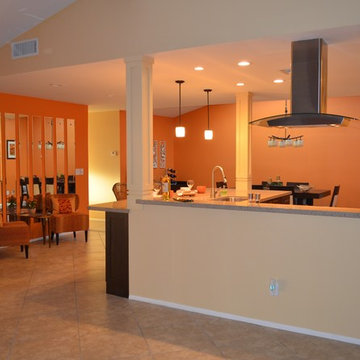
Before, this large wall blocked the view through the kitchen. Now the homeowner and her guests enjoy a wide open view from the dining room, through the kitchen, and into the living room.
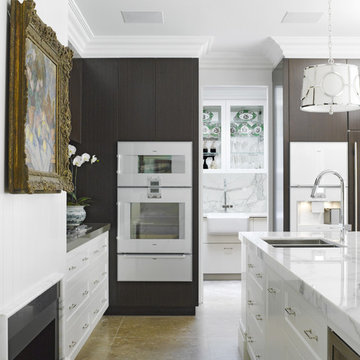
Large Kitchen, island, fireplace and butlers pantry.
Große Klassische Küche in L-Form mit Unterbauwaschbecken, Marmor-Arbeitsplatte, weißen Elektrogeräten, Travertin und Kücheninsel in Sydney
Große Klassische Küche in L-Form mit Unterbauwaschbecken, Marmor-Arbeitsplatte, weißen Elektrogeräten, Travertin und Kücheninsel in Sydney

Tropical Light Photography
Offene, Mittelgroße Küche in U-Form mit Unterbauwaschbecken, Schrankfronten im Shaker-Stil, hellbraunen Holzschränken, Granit-Arbeitsplatte, Küchenrückwand in Blau, Rückwand aus Stein, Küchengeräten aus Edelstahl, Travertin, Halbinsel und bunter Arbeitsplatte in Hawaii
Offene, Mittelgroße Küche in U-Form mit Unterbauwaschbecken, Schrankfronten im Shaker-Stil, hellbraunen Holzschränken, Granit-Arbeitsplatte, Küchenrückwand in Blau, Rückwand aus Stein, Küchengeräten aus Edelstahl, Travertin, Halbinsel und bunter Arbeitsplatte in Hawaii
Braune Küchen mit Travertin Ideen und Design
1