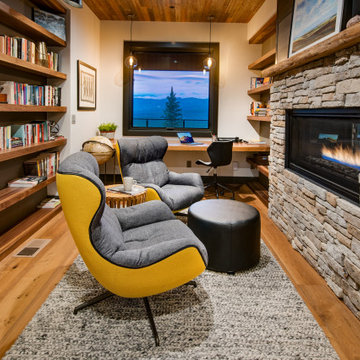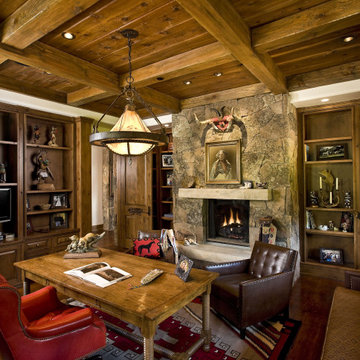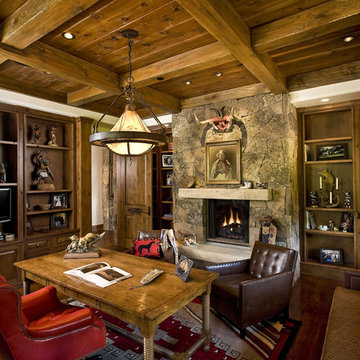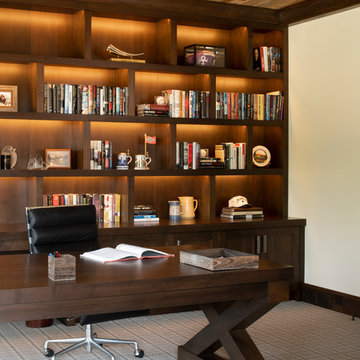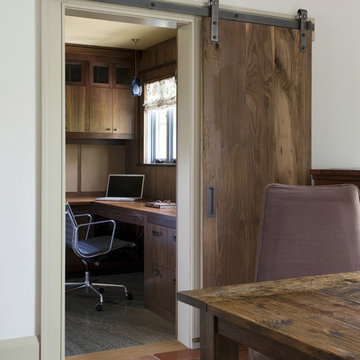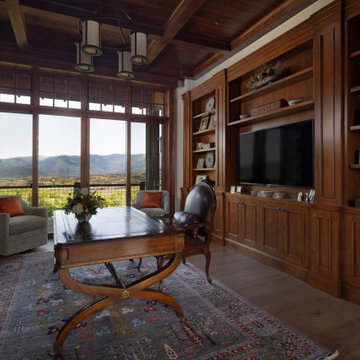Braune Rustikale Arbeitszimmer Ideen und Design
Suche verfeinern:
Budget
Sortieren nach:Heute beliebt
1 – 20 von 3.805 Fotos
1 von 3
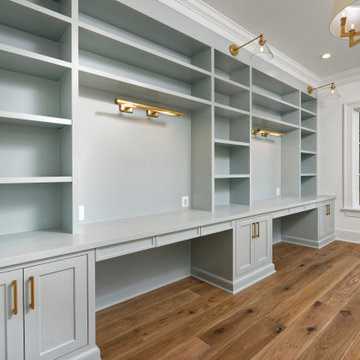
A return to vintage European Design. These beautiful classic and refined floors are crafted out of French White Oak, a premier hardwood species that has been used for everything from flooring to shipbuilding over the centuries due to its stability.
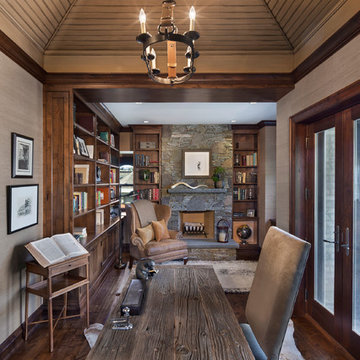
Photo by Jamie Padgett
Rustikales Arbeitszimmer mit grauer Wandfarbe, dunklem Holzboden und freistehendem Schreibtisch in Chicago
Rustikales Arbeitszimmer mit grauer Wandfarbe, dunklem Holzboden und freistehendem Schreibtisch in Chicago

Uriges Arbeitszimmer mit Arbeitsplatz, weißer Wandfarbe und Einbau-Schreibtisch in Sonstige
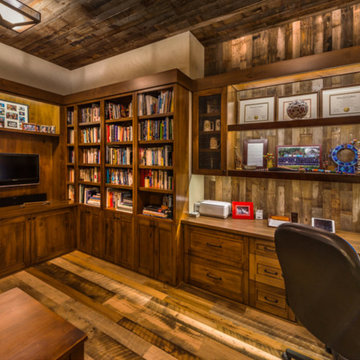
The reclaimed wood elements give this office a rustic feeling, while the generous shelving adds a library ambience.
Photography: VanceFox.com
Rustikales Arbeitszimmer mit Arbeitsplatz und Einbau-Schreibtisch in Sonstige
Rustikales Arbeitszimmer mit Arbeitsplatz und Einbau-Schreibtisch in Sonstige
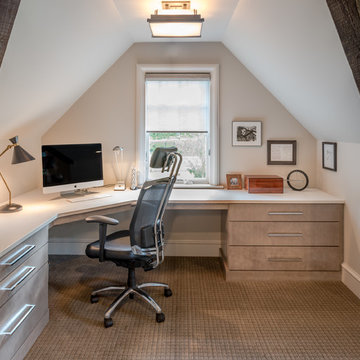
Angle Eye Photography
Rustikales Arbeitszimmer mit Arbeitsplatz, weißer Wandfarbe, Teppichboden und Einbau-Schreibtisch in Philadelphia
Rustikales Arbeitszimmer mit Arbeitsplatz, weißer Wandfarbe, Teppichboden und Einbau-Schreibtisch in Philadelphia
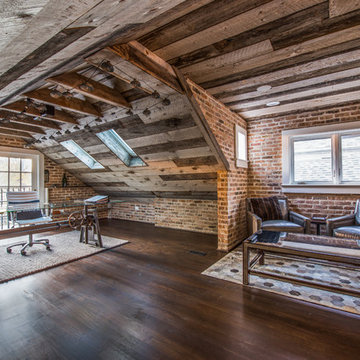
Visual Etiquette
Großes Rustikales Arbeitszimmer mit Arbeitsplatz, bunten Wänden, dunklem Holzboden und freistehendem Schreibtisch in Chicago
Großes Rustikales Arbeitszimmer mit Arbeitsplatz, bunten Wänden, dunklem Holzboden und freistehendem Schreibtisch in Chicago
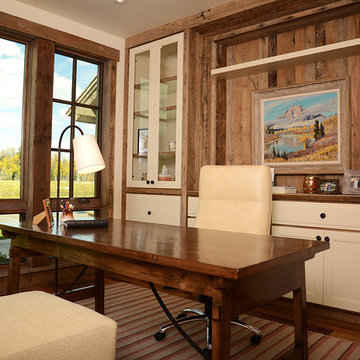
Dash
Mittelgroßes Rustikales Arbeitszimmer ohne Kamin mit Arbeitsplatz, beiger Wandfarbe, dunklem Holzboden und freistehendem Schreibtisch in Sonstige
Mittelgroßes Rustikales Arbeitszimmer ohne Kamin mit Arbeitsplatz, beiger Wandfarbe, dunklem Holzboden und freistehendem Schreibtisch in Sonstige
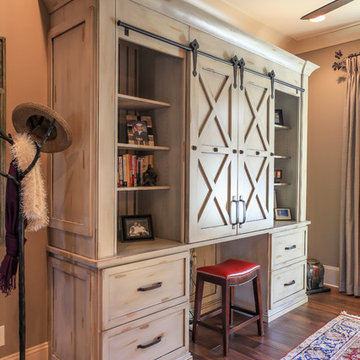
Built-in study furniture with distressed paint finish and barn doors that slide to reveal computer and work station (designed by Melodie Durham).
Designed by Melodie Durham of Durham Designs & Consulting, LLC.
Photo by Livengood Photographs [www.livengoodphotographs.com/design].
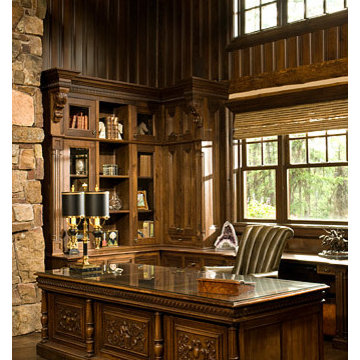
Photo provided by Heidi Long Longviews Studios. www.longviews.com
Rustikales Arbeitszimmer in Sonstige
Rustikales Arbeitszimmer in Sonstige
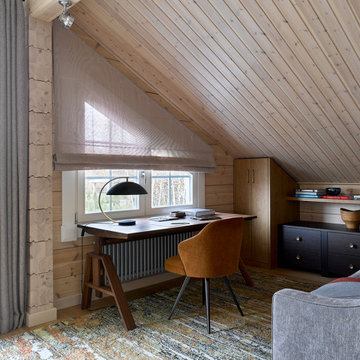
Стол и стул TEAM 7
Диван SPENSER SOFA BED
Настольная лампа BOCONCEPT
Ковер ZOE LUYENDIJK
Rustikales Arbeitszimmer in Moskau
Rustikales Arbeitszimmer in Moskau
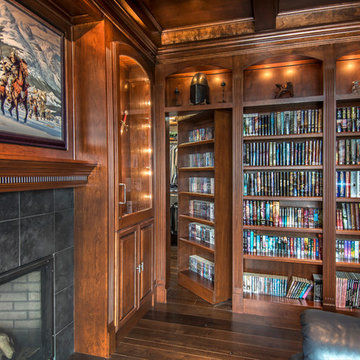
Alan Jackson- Jackson Studios
Uriges Arbeitszimmer mit dunklem Holzboden, Kamin und gefliester Kaminumrandung in Sonstige
Uriges Arbeitszimmer mit dunklem Holzboden, Kamin und gefliester Kaminumrandung in Sonstige

12'x12' custom home office shed by Historic Shed - interior roof framing and cypress roof sheathing left exposed, pine t&g wall finish - to be painted.
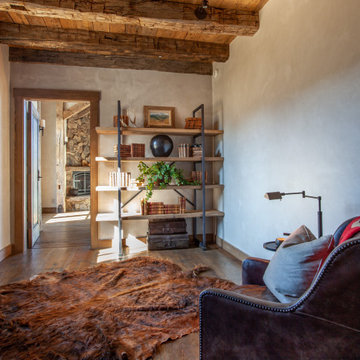
Mittelgroßes Rustikales Arbeitszimmer mit Arbeitsplatz, weißer Wandfarbe, dunklem Holzboden und braunem Boden in Denver

Camp Wobegon is a nostalgic waterfront retreat for a multi-generational family. The home's name pays homage to a radio show the homeowner listened to when he was a child in Minnesota. Throughout the home, there are nods to the sentimental past paired with modern features of today.
The five-story home sits on Round Lake in Charlevoix with a beautiful view of the yacht basin and historic downtown area. Each story of the home is devoted to a theme, such as family, grandkids, and wellness. The different stories boast standout features from an in-home fitness center complete with his and her locker rooms to a movie theater and a grandkids' getaway with murphy beds. The kids' library highlights an upper dome with a hand-painted welcome to the home's visitors.
Throughout Camp Wobegon, the custom finishes are apparent. The entire home features radius drywall, eliminating any harsh corners. Masons carefully crafted two fireplaces for an authentic touch. In the great room, there are hand constructed dark walnut beams that intrigue and awe anyone who enters the space. Birchwood artisans and select Allenboss carpenters built and assembled the grand beams in the home.
Perhaps the most unique room in the home is the exceptional dark walnut study. It exudes craftsmanship through the intricate woodwork. The floor, cabinetry, and ceiling were crafted with care by Birchwood carpenters. When you enter the study, you can smell the rich walnut. The room is a nod to the homeowner's father, who was a carpenter himself.
The custom details don't stop on the interior. As you walk through 26-foot NanoLock doors, you're greeted by an endless pool and a showstopping view of Round Lake. Moving to the front of the home, it's easy to admire the two copper domes that sit atop the roof. Yellow cedar siding and painted cedar railing complement the eye-catching domes.
Braune Rustikale Arbeitszimmer Ideen und Design
1
