Komfortabele Braune Schlafzimmer Ideen und Design
Suche verfeinern:
Budget
Sortieren nach:Heute beliebt
1 – 20 von 17.194 Fotos
1 von 3

This project was executed remotely in close collaboration with the client. The primary bedroom actually had an unusual dilemma in that it had too many windows, making furniture placement awkward and difficult. We converted one wall of windows into a full corner-to-corner drapery wall, creating a beautiful and soft backdrop for their bed. We also designed a little boy’s nursery to welcome their first baby boy.

Fiona Arnott Walker
Mittelgroßes Stilmix Gästezimmer mit blauer Wandfarbe, Kamin und Kaminumrandung aus Metall in London
Mittelgroßes Stilmix Gästezimmer mit blauer Wandfarbe, Kamin und Kaminumrandung aus Metall in London
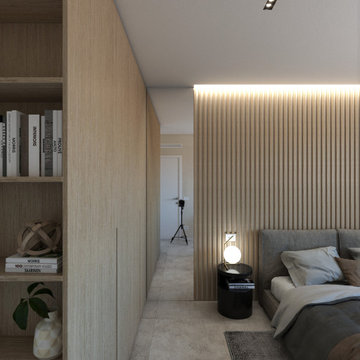
Mittelgroßes Modernes Hauptschlafzimmer mit weißer Wandfarbe, Porzellan-Bodenfliesen, beigem Boden, eingelassener Decke und Holzwänden in Florenz
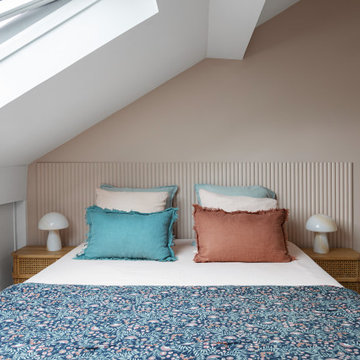
Mittelgroßes Modernes Hauptschlafzimmer ohne Kamin mit hellem Holzboden, beigem Boden und beiger Wandfarbe in Paris

Wall Colour | Grasscloth, Claybrook
Ceiling Colour | Sweeney Brown, Claybrook
Accessories | www.iamnomad.co.uk
Großes Stilmix Hauptschlafzimmer mit braunem Holzboden und braunem Boden in Glasgow
Großes Stilmix Hauptschlafzimmer mit braunem Holzboden und braunem Boden in Glasgow
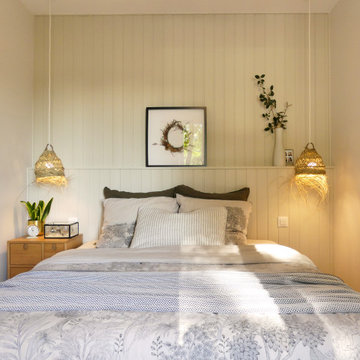
Chambre parentale avec tête de lit et dressing créés sur-mesure
Mittelgroßes Maritimes Hauptschlafzimmer mit beiger Wandfarbe, hellem Holzboden, braunem Boden und Wandpaneelen in Nantes
Mittelgroßes Maritimes Hauptschlafzimmer mit beiger Wandfarbe, hellem Holzboden, braunem Boden und Wandpaneelen in Nantes
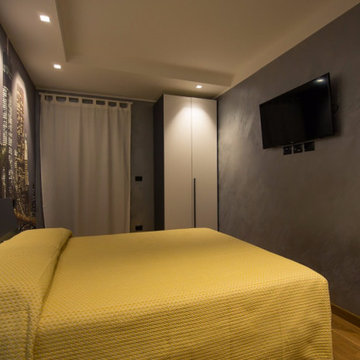
Camera da letto illuminata da un faretto a installato a contro soffitto a filo cartongesso Leds C4
Abat Jour 3 watt orientabile
Ogni camera da letto viene gestita con domotica Mygekko. Controllo remoto per organizzare l'arrivo e la ripartenza dei clienti. Check presenza clienti e benvenuto
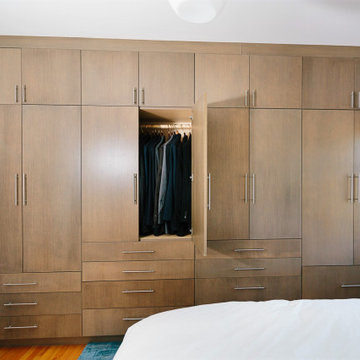
A wall of floor to ceiling custom wardrobe cabinets was added in the Bedroom.
Kleines Modernes Schlafzimmer mit weißer Wandfarbe und braunem Holzboden in San Francisco
Kleines Modernes Schlafzimmer mit weißer Wandfarbe und braunem Holzboden in San Francisco

Kleines Industrial Schlafzimmer mit weißer Wandfarbe, Betonboden, grauem Boden und gewölbter Decke in Paris
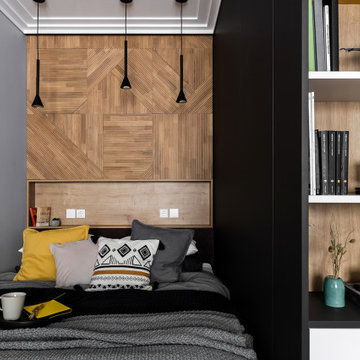
Планировочное решение получилось следующим. При входе сделали угловой высокий шкаф до потолка, который заменил гардеробную. Кровать спрятали в нише за конструкцией шкафа.
Большой желтый диван, выбранный клиентом, занял место в зоне гостиной у окна. Стен не сносили, поэтому кухня осталась изолированной, и там продумали функциональное наполнение.
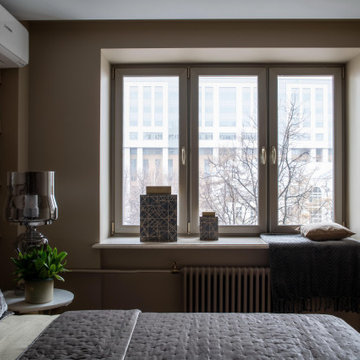
Прямолинейные линии хорошо организовывают небольшое пространство
Kleines Klassisches Hauptschlafzimmer mit brauner Wandfarbe, dunklem Holzboden, braunem Boden und Tapetenwänden in Moskau
Kleines Klassisches Hauptschlafzimmer mit brauner Wandfarbe, dunklem Holzboden, braunem Boden und Tapetenwänden in Moskau

Mittelgroßes Modernes Hauptschlafzimmer mit grauer Wandfarbe, Teppichboden und grauem Boden in Phoenix
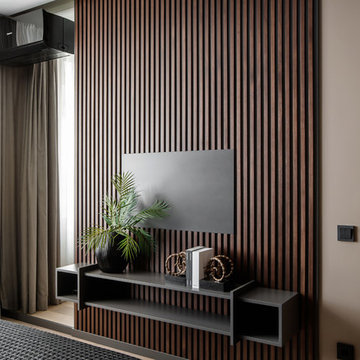
Mittelgroßes Modernes Hauptschlafzimmer mit grauer Wandfarbe und braunem Holzboden in Jekaterinburg
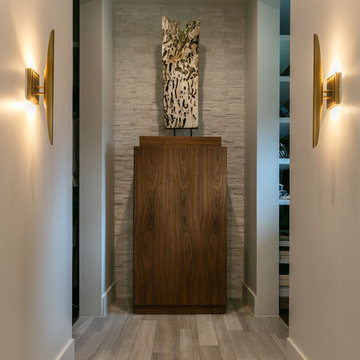
This sprawling one story, modern ranch home features walnut floors and details, Cantilevered shelving and cabinetry, and stunning architectural detailing throughout.
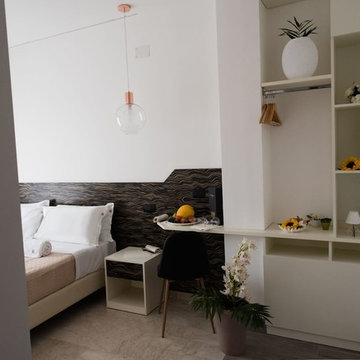
L'arredamento delle camere d'albergo o per bed and breakfast, necessita di particolari attenzioni sia in fase di progettazione sia in fase di scelta dei materiali con cui arredare la camera.
Nel progetto di cui vi mostriamo le foto, è stata completamente ristrutturata una casa di vecchia costruzione nelle zone della pescheria di Milazzo.
Ogni piano è stato rivisto, riprogettato, rimesso a nuovo, per creare delle camere, semplici, compatte e funzionali.
In ogni camera è stato ricavato il bagno, con un mobile realizzato con un materiale nero di contrasto dalle linee semplici, composto da una mensola che ospita due lavabi da appoggio in ceramica e accessori inox. Sul piano, una pratico e comodo porta oggetti.
E' stata rivestita la testata dove alloggiano i sommier, con pannelli in tranciato a trama, con colori che riprendono quelli dell'ambiente circostante.
Nelle insenature create da pilastri e travi che si trovano spesso nelle case di vecchia costruzione sono stati ricavati gli armadi di servizio e le scrivanie, completamente su misura, ed adattate ai fuori squadra esistenti.
In particolare in due delle camere è stato creato un appendiabiti a giorno, con vano a ribalta come portavaligie, e il piano della scrivania, o piano colazione che abbraccia un pilastro, creando un angolo funzionale per chi deve usare la camera.
Sono stati nascosti i frigobar e le casseforti all'interno degli armadi o dei mobili scrivania, per ottimizzare lo spazio.
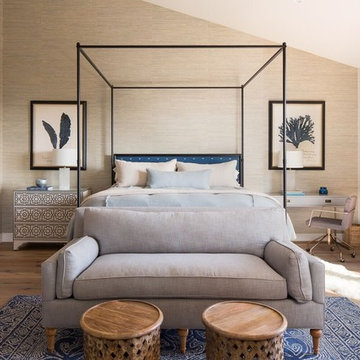
Designed by: Jessica Risko Smith Interior Design
Photo by: Matthew Weir
Mittelgroßes Maritimes Hauptschlafzimmer ohne Kamin mit beiger Wandfarbe, braunem Holzboden und braunem Boden in Santa Barbara
Mittelgroßes Maritimes Hauptschlafzimmer ohne Kamin mit beiger Wandfarbe, braunem Holzboden und braunem Boden in Santa Barbara
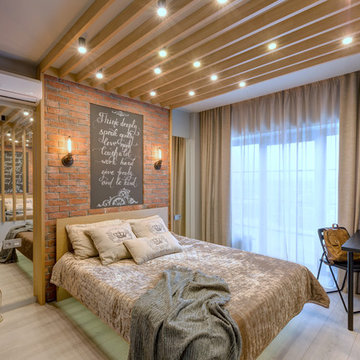
Спальня.
Стены - покраска, над кроватью и перед ней - декоративные балки. За изголовьем декоративный кирппич и доска для росписи. Зеркала добавляют объем помещению. Окна в пол, радиаторы напольные под лофт. Под кроватью подсветка.
Дизайн: Ирина Хамитова
Фото: Руслан Давлетбердин
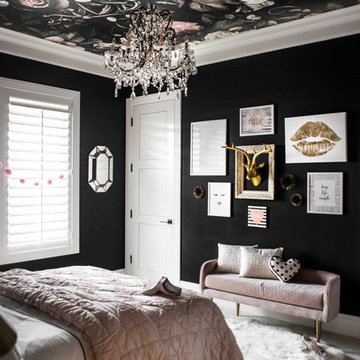
Allison Corona
Mittelgroßes Stilmix Schlafzimmer mit schwarzer Wandfarbe und Teppichboden in Boise
Mittelgroßes Stilmix Schlafzimmer mit schwarzer Wandfarbe und Teppichboden in Boise

Mittelgroßes Klassisches Schlafzimmer mit beiger Wandfarbe, braunem Holzboden, Kamin, Kaminumrandung aus Stein und braunem Boden in Sonstige
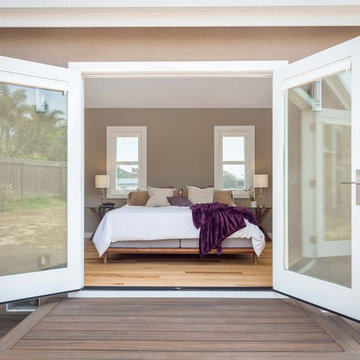
The homeowners had just purchased this home in El Segundo and they had remodeled the kitchen and one of the bathrooms on their own. However, they had more work to do. They felt that the rest of the project was too big and complex to tackle on their own and so they retained us to take over where they left off. The main focus of the project was to create a master suite and take advantage of the rather large backyard as an extension of their home. They were looking to create a more fluid indoor outdoor space.
When adding the new master suite leaving the ceilings vaulted along with French doors give the space a feeling of openness. The window seat was originally designed as an architectural feature for the exterior but turned out to be a benefit to the interior! They wanted a spa feel for their master bathroom utilizing organic finishes. Since the plan is that this will be their forever home a curbless shower was an important feature to them. The glass barn door on the shower makes the space feel larger and allows for the travertine shower tile to show through. Floating shelves and vanity allow the space to feel larger while the natural tones of the porcelain tile floor are calming. The his and hers vessel sinks make the space functional for two people to use it at once. The walk-in closet is open while the master bathroom has a white pocket door for privacy.
Since a new master suite was added to the home we converted the existing master bedroom into a family room. Adding French Doors to the family room opened up the floorplan to the outdoors while increasing the amount of natural light in this room. The closet that was previously in the bedroom was converted to built in cabinetry and floating shelves in the family room. The French doors in the master suite and family room now both open to the same deck space.
The homes new open floor plan called for a kitchen island to bring the kitchen and dining / great room together. The island is a 3” countertop vs the standard inch and a half. This design feature gives the island a chunky look. It was important that the island look like it was always a part of the kitchen. Lastly, we added a skylight in the corner of the kitchen as it felt dark once we closed off the side door that was there previously.
Repurposing rooms and opening the floor plan led to creating a laundry closet out of an old coat closet (and borrowing a small space from the new family room).
The floors become an integral part of tying together an open floor plan like this. The home still had original oak floors and the homeowners wanted to maintain that character. We laced in new planks and refinished it all to bring the project together.
To add curb appeal we removed the carport which was blocking a lot of natural light from the outside of the house. We also re-stuccoed the home and added exterior trim.
Komfortabele Braune Schlafzimmer Ideen und Design
1