Braune Schlafzimmer mit hellem Holzboden Ideen und Design
Suche verfeinern:
Budget
Sortieren nach:Heute beliebt
1 – 20 von 11.753 Fotos
1 von 3

In this lovely, luxurious master bedroom, we installed the headboard wallpaper with a white and gold pattern, and painted the walls and trim in a fresh soft white. Gold accents tie everything together!
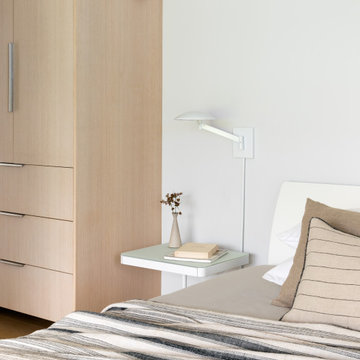
Soaking tub in master bedroom
Kleines Landhaus Hauptschlafzimmer mit weißer Wandfarbe und hellem Holzboden in Hawaii
Kleines Landhaus Hauptschlafzimmer mit weißer Wandfarbe und hellem Holzboden in Hawaii
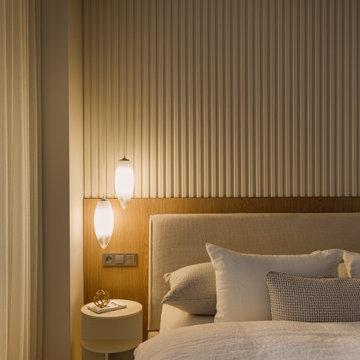
Длинный проход - коридор, ведущий из прихожей в приватную часть квартиры (спальню с балконом), мы, напротив, отделили дверью и необычными шкафами с сидением. Таким образом бывший длинный неиспользуемый коридор у нас превратился в самостоятельную зону - почти как проходная гардеробная.
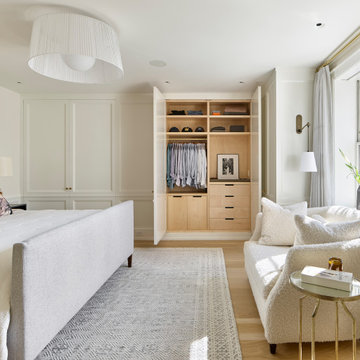
Klassisches Schlafzimmer mit weißer Wandfarbe, hellem Holzboden, beigem Boden und vertäfelten Wänden in Philadelphia

We gave this rather dated farmhouse some dramatic upgrades that brought together the feminine with the masculine, combining rustic wood with softer elements. In terms of style her tastes leaned toward traditional and elegant and his toward the rustic and outdoorsy. The result was the perfect fit for this family of 4 plus 2 dogs and their very special farmhouse in Ipswich, MA. Character details create a visual statement, showcasing the melding of both rustic and traditional elements without too much formality. The new master suite is one of the most potent examples of the blending of styles. The bath, with white carrara honed marble countertops and backsplash, beaded wainscoting, matching pale green vanities with make-up table offset by the black center cabinet expand function of the space exquisitely while the salvaged rustic beams create an eye-catching contrast that picks up on the earthy tones of the wood. The luxurious walk-in shower drenched in white carrara floor and wall tile replaced the obsolete Jacuzzi tub. Wardrobe care and organization is a joy in the massive walk-in closet complete with custom gliding library ladder to access the additional storage above. The space serves double duty as a peaceful laundry room complete with roll-out ironing center. The cozy reading nook now graces the bay-window-with-a-view and storage abounds with a surplus of built-ins including bookcases and in-home entertainment center. You can’t help but feel pampered the moment you step into this ensuite. The pantry, with its painted barn door, slate floor, custom shelving and black walnut countertop provide much needed storage designed to fit the family’s needs precisely, including a pull out bin for dog food. During this phase of the project, the powder room was relocated and treated to a reclaimed wood vanity with reclaimed white oak countertop along with custom vessel soapstone sink and wide board paneling. Design elements effectively married rustic and traditional styles and the home now has the character to match the country setting and the improved layout and storage the family so desperately needed. And did you see the barn? Photo credit: Eric Roth
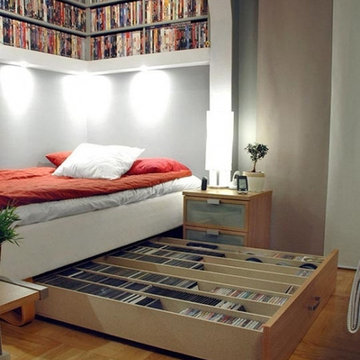
Dawkins Development Group | NY Contractor | Design-Build Firm
Kleines Klassisches Gästezimmer ohne Kamin mit grauer Wandfarbe, hellem Holzboden und beigem Boden in New York
Kleines Klassisches Gästezimmer ohne Kamin mit grauer Wandfarbe, hellem Holzboden und beigem Boden in New York
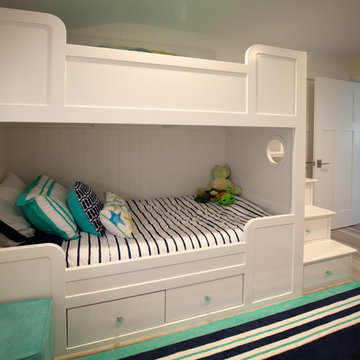
Built in white painted bunk beds in a children's bedroom on the beach.
A small weekend beach resort home for a family of four with two little girls. Remodeled from a funky old house built in the 60's on Oxnard Shores. This little white cottage has the master bedroom, a playroom, guest bedroom and girls' bunk room upstairs, while downstairs there is a 1960s feel family room with an industrial modern style bar for the family's many parties and celebrations. A great room open to the dining area with a zinc dining table and rattan chairs. Fireplace features custom iron doors, and green glass tile surround. New white cabinets and bookshelves flank the real wood burning fire place. Simple clean white cabinetry in the kitchen with x designs on glass cabinet doors and peninsula ends. Durable, beautiful white quartzite counter tops and yes! porcelain planked floors for durability! The girls can run in and out without worrying about the beach sand damage!. White painted planked and beamed ceilings, natural reclaimed woods mixed with rattans and velvets for comfortable, beautiful interiors Project Location: Oxnard, California. Project designed by Maraya Interior Design. From their beautiful resort town of Ojai, they serve clients in Montecito, Hope Ranch, Malibu, Westlake and Calabasas, across the tri-county areas of Santa Barbara, Ventura and Los Angeles, south to Hidden Hills- north through Solvang and more.
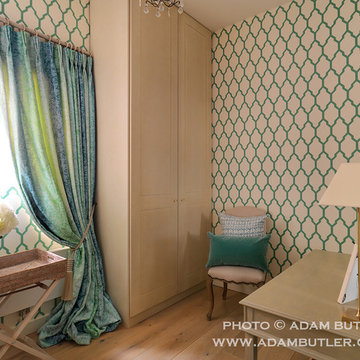
Kleines Country Gästezimmer ohne Kamin mit bunten Wänden und hellem Holzboden in London
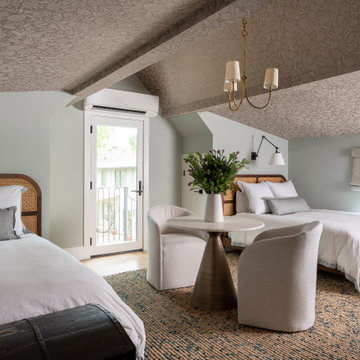
Klassisches Gästezimmer ohne Kamin mit blauer Wandfarbe, hellem Holzboden, braunem Boden, freigelegten Dachbalken, gewölbter Decke und Tapetendecke in Austin
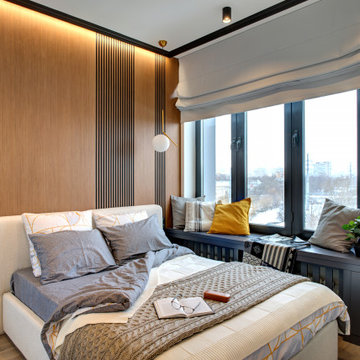
Kleines Modernes Hauptschlafzimmer mit weißer Wandfarbe, hellem Holzboden, beigem Boden und vertäfelten Wänden in Moskau
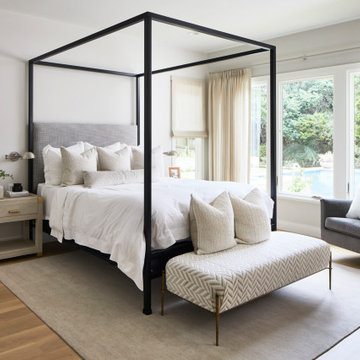
Martha O'Hara Interiors, Interior Design & Photo Styling | Atlantis Architects, Architect | Andrea Calo, Photography
Please Note: All “related,” “similar,” and “sponsored” products tagged or listed by Houzz are not actual products pictured. They have not been approved by Martha O’Hara Interiors nor any of the professionals credited. For information about our work, please contact design@oharainteriors.com.
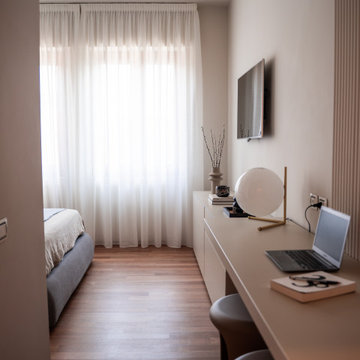
camera da letto con cabina armadio
Großes Modernes Hauptschlafzimmer mit beiger Wandfarbe und hellem Holzboden in Mailand
Großes Modernes Hauptschlafzimmer mit beiger Wandfarbe und hellem Holzboden in Mailand
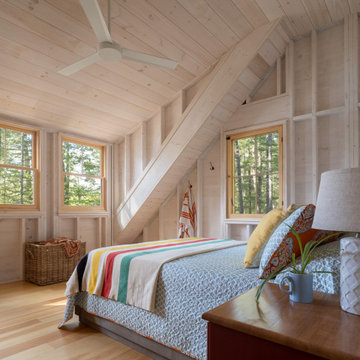
Uriges Schlafzimmer mit beiger Wandfarbe, hellem Holzboden, beigem Boden, gewölbter Decke, Holzdecke und Holzwänden in Portland Maine

Geräumiges Maritimes Hauptschlafzimmer mit weißer Wandfarbe, hellem Holzboden, beigem Boden, Holzdecke und Holzdielenwänden in Charleston
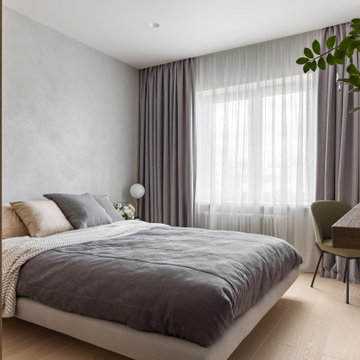
Kleines Modernes Hauptschlafzimmer mit grauer Wandfarbe, hellem Holzboden, beigem Boden und Wandgestaltungen in Sankt Petersburg
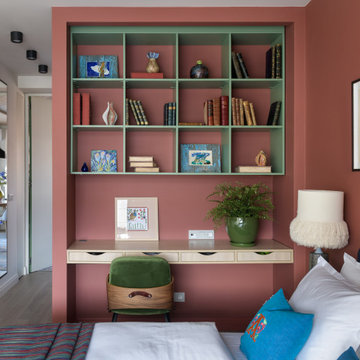
Modernes Hauptschlafzimmer mit oranger Wandfarbe, hellem Holzboden und beigem Boden in Novosibirsk

Très belle réalisation d'une Tiny House sur Lacanau, fait par l’entreprise Ideal Tiny.
A la demande du client, le logement a été aménagé avec plusieurs filets LoftNets afin de rentabiliser l’espace, sécuriser l’étage et créer un espace de relaxation suspendu permettant de converser un maximum de luminosité dans la pièce.
Références : Deux filets d'habitation noirs en mailles tressées 15 mm pour la mezzanine et le garde-corps à l’étage et un filet d'habitation beige en mailles tressées 45 mm pour la terrasse extérieure.
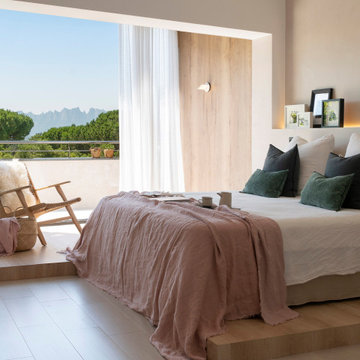
Nordisches Hauptschlafzimmer mit beiger Wandfarbe, hellem Holzboden und beigem Boden in Barcelona
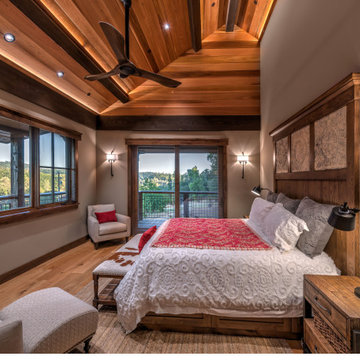
Modernes Hauptschlafzimmer mit beiger Wandfarbe, hellem Holzboden, beigem Boden und Holzdecke in Sonstige
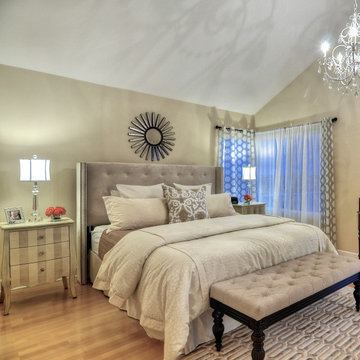
Dramatic elegant Master bedroom retreat
Großes Klassisches Hauptschlafzimmer mit beiger Wandfarbe, hellem Holzboden, braunem Boden und gewölbter Decke in Orange County
Großes Klassisches Hauptschlafzimmer mit beiger Wandfarbe, hellem Holzboden, braunem Boden und gewölbter Decke in Orange County
Braune Schlafzimmer mit hellem Holzboden Ideen und Design
1