Braune Schlafzimmer ohne Kamin Ideen und Design
Suche verfeinern:
Budget
Sortieren nach:Heute beliebt
1 – 20 von 24.364 Fotos
1 von 3

From foundation pour to welcome home pours, we loved every step of this residential design. This home takes the term “bringing the outdoors in” to a whole new level! The patio retreats, firepit, and poolside lounge areas allow generous entertaining space for a variety of activities.
Coming inside, no outdoor view is obstructed and a color palette of golds, blues, and neutrals brings it all inside. From the dramatic vaulted ceiling to wainscoting accents, no detail was missed.
The master suite is exquisite, exuding nothing short of luxury from every angle. We even brought luxury and functionality to the laundry room featuring a barn door entry, island for convenient folding, tiled walls for wet/dry hanging, and custom corner workspace – all anchored with fabulous hexagon tile.

Modernes Hauptschlafzimmer ohne Kamin mit schwarzer Wandfarbe, dunklem Holzboden und braunem Boden in Austin
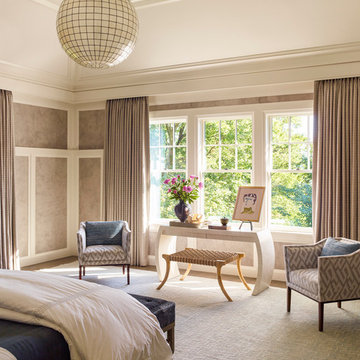
TEAM
Architect: LDa Architecture & Interiors
Interior Design: Nina Farmer Interiors
Builder: Wellen Construction
Landscape Architect: Matthew Cunningham Landscape Design
Photographer: Eric Piasecki Photography

When planning this custom residence, the owners had a clear vision – to create an inviting home for their family, with plenty of opportunities to entertain, play, and relax and unwind. They asked for an interior that was approachable and rugged, with an aesthetic that would stand the test of time. Amy Carman Design was tasked with designing all of the millwork, custom cabinetry and interior architecture throughout, including a private theater, lower level bar, game room and a sport court. A materials palette of reclaimed barn wood, gray-washed oak, natural stone, black windows, handmade and vintage-inspired tile, and a mix of white and stained woodwork help set the stage for the furnishings. This down-to-earth vibe carries through to every piece of furniture, artwork, light fixture and textile in the home, creating an overall sense of warmth and authenticity.
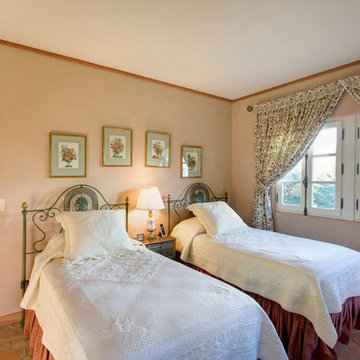
Photos by Frank Deras
Mittelgroßes Klassisches Gästezimmer ohne Kamin mit weißer Wandfarbe und Keramikboden in San Francisco
Mittelgroßes Klassisches Gästezimmer ohne Kamin mit weißer Wandfarbe und Keramikboden in San Francisco

James Lockhart photo
Geräumiges Klassisches Hauptschlafzimmer ohne Kamin mit beiger Wandfarbe, Teppichboden und beigem Boden in Atlanta
Geräumiges Klassisches Hauptschlafzimmer ohne Kamin mit beiger Wandfarbe, Teppichboden und beigem Boden in Atlanta

This master bedroom suite includes an interior hallway leading from the bedroom to either the master bathroom or the greater second-floor area.
All furnishings in this space are available through Martha O'Hara Interiors. www.oharainteriors.com - 952.908.3150
Martha O'Hara Interiors, Interior Selections & Furnishings | Charles Cudd De Novo, Architecture | Troy Thies Photography | Shannon Gale, Photo Styling
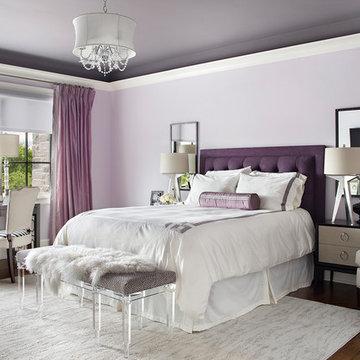
Klassisches Hauptschlafzimmer ohne Kamin mit lila Wandfarbe und dunklem Holzboden in Philadelphia
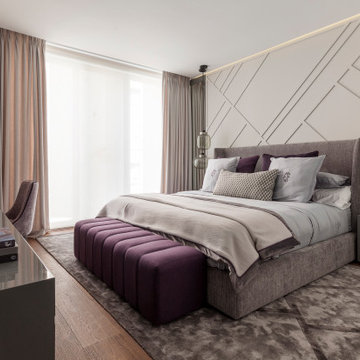
Großes Modernes Hauptschlafzimmer ohne Kamin mit grauer Wandfarbe, braunem Holzboden und braunem Boden in Madrid

Wallpaper: York 63356 Lounge Leather
Paint: Egret White Sw 7570,
Cove Lighting Paint: Network Gray Sw 7073
Photographer: Steve Chenn
Großes Modernes Hauptschlafzimmer ohne Kamin mit Porzellan-Bodenfliesen, beiger Wandfarbe und beigem Boden in Austin
Großes Modernes Hauptschlafzimmer ohne Kamin mit Porzellan-Bodenfliesen, beiger Wandfarbe und beigem Boden in Austin

Jessica Glynn Photography
Maritimes Hauptschlafzimmer ohne Kamin mit beiger Wandfarbe, dunklem Holzboden und braunem Boden in Miami
Maritimes Hauptschlafzimmer ohne Kamin mit beiger Wandfarbe, dunklem Holzboden und braunem Boden in Miami

Mittelgroßes Modernes Hauptschlafzimmer ohne Kamin mit beiger Wandfarbe, dunklem Holzboden und braunem Boden in Charlotte
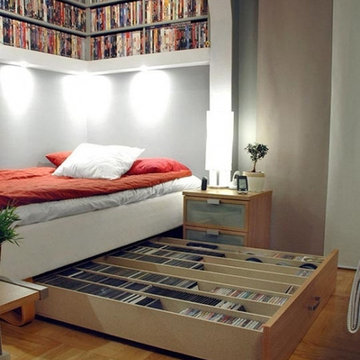
Dawkins Development Group | NY Contractor | Design-Build Firm
Kleines Klassisches Gästezimmer ohne Kamin mit grauer Wandfarbe, hellem Holzboden und beigem Boden in New York
Kleines Klassisches Gästezimmer ohne Kamin mit grauer Wandfarbe, hellem Holzboden und beigem Boden in New York
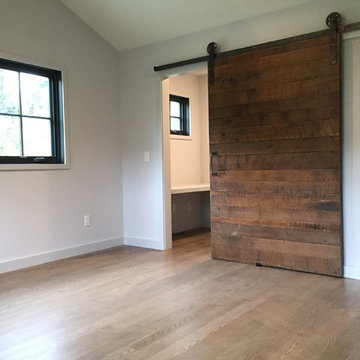
Großes Landhaus Hauptschlafzimmer ohne Kamin mit weißer Wandfarbe, Betonboden und grauem Boden in Sonstige
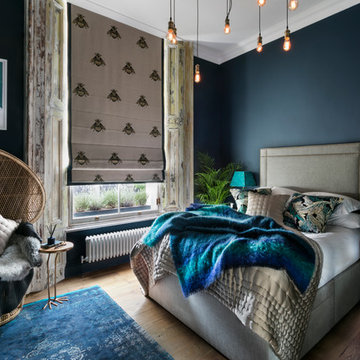
Nathalie Priem Photography
Eklektisches Hauptschlafzimmer ohne Kamin mit blauer Wandfarbe und braunem Holzboden in London
Eklektisches Hauptschlafzimmer ohne Kamin mit blauer Wandfarbe und braunem Holzboden in London
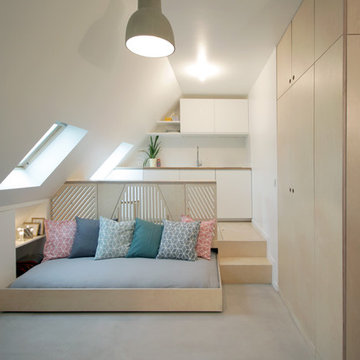
Bertrand Fompeyrine
Kleines Modernes Schlafzimmer ohne Kamin mit weißer Wandfarbe und Betonboden in Paris
Kleines Modernes Schlafzimmer ohne Kamin mit weißer Wandfarbe und Betonboden in Paris

This project required the renovation of the Master Bedroom area of a Westchester County country house. Previously other areas of the house had been renovated by our client but she had saved the best for last. We reimagined and delineated five separate areas for the Master Suite from what before had been a more open floor plan: an Entry Hall; Master Closet; Master Bath; Study and Master Bedroom. We clarified the flow between these rooms and unified them with the rest of the house by using common details such as rift white oak floors; blackened Emtek hardware; and french doors to let light bleed through all of the spaces. We selected a vein cut travertine for the Master Bathroom floor that looked a lot like the rift white oak flooring elsewhere in the space so this carried the motif of the floor material into the Master Bathroom as well. Our client took the lead on selection of all the furniture, bath fixtures and lighting so we owe her no small praise for not only carrying the design through to the smallest details but coordinating the work of the contractors as well.
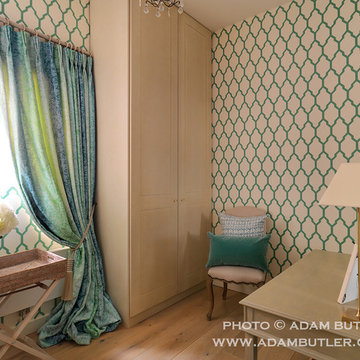
Kleines Country Gästezimmer ohne Kamin mit bunten Wänden und hellem Holzboden in London

Photography by Michael J. Lee
Großes Klassisches Gästezimmer ohne Kamin mit brauner Wandfarbe, braunem Holzboden und braunem Boden in Boston
Großes Klassisches Gästezimmer ohne Kamin mit brauner Wandfarbe, braunem Holzboden und braunem Boden in Boston
Braune Schlafzimmer ohne Kamin Ideen und Design
1
