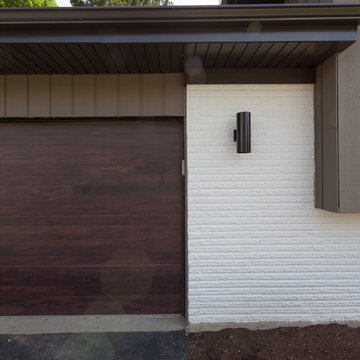Braune Split-Level Häuser Ideen und Design
Suche verfeinern:
Budget
Sortieren nach:Heute beliebt
1 – 20 von 336 Fotos
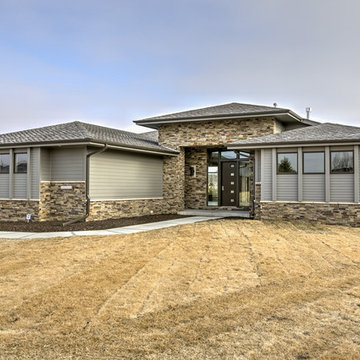
Home Built by Arjay Builders Inc. Photo by Amoura Productions
Großes Modernes Einfamilienhaus mit grauer Fassadenfarbe und Mix-Fassade in Omaha
Großes Modernes Einfamilienhaus mit grauer Fassadenfarbe und Mix-Fassade in Omaha
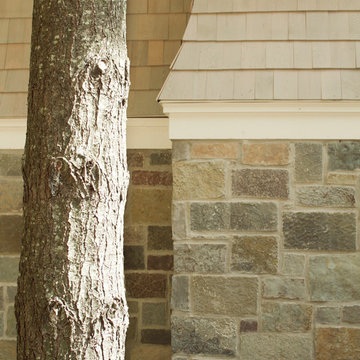
Großes Maritimes Haus mit beiger Fassadenfarbe, Walmdach und Schindeldach in Chicago
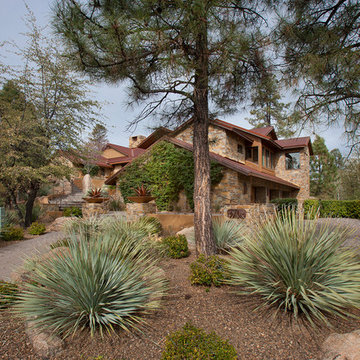
This homage to prairie style architecture located at The Rim Golf Club in Payson, Arizona was designed for owner/builder/landscaper Tom Beck.
This home appears literally fastened to the site by way of both careful design as well as a lichen-loving organic material palatte. Forged from a weathering steel roof (aka Cor-Ten), hand-formed cedar beams, laser cut steel fasteners, and a rugged stacked stone veneer base, this home is the ideal northern Arizona getaway.
Expansive covered terraces offer views of the Tom Weiskopf and Jay Morrish designed golf course, the largest stand of Ponderosa Pines in the US, as well as the majestic Mogollon Rim and Stewart Mountains, making this an ideal place to beat the heat of the Valley of the Sun.
Designing a personal dwelling for a builder is always an honor for us. Thanks, Tom, for the opportunity to share your vision.
Project Details | Northern Exposure, The Rim – Payson, AZ
Architect: C.P. Drewett, AIA, NCARB, Drewett Works, Scottsdale, AZ
Builder: Thomas Beck, LTD, Scottsdale, AZ
Photographer: Dino Tonn, Scottsdale, AZ

Tiny house at dusk.
Kleines Modernes Containerhaus mit Faserzement-Fassade, grüner Fassadenfarbe und Pultdach in Brisbane
Kleines Modernes Containerhaus mit Faserzement-Fassade, grüner Fassadenfarbe und Pultdach in Brisbane
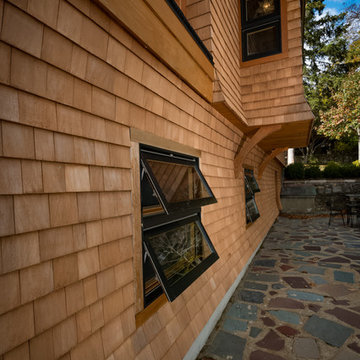
Buffalo Lumber specializes in Custom Milled, Factory Finished Wood Siding and Paneling. We ONLY do real wood.
Mittelgroße Rustikale Holzfassade Haus mit Satteldach in Newark
Mittelgroße Rustikale Holzfassade Haus mit Satteldach in Newark
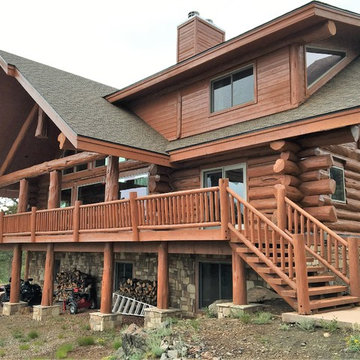
Große Urige Holzfassade Haus mit brauner Fassadenfarbe und Halbwalmdach in Denver
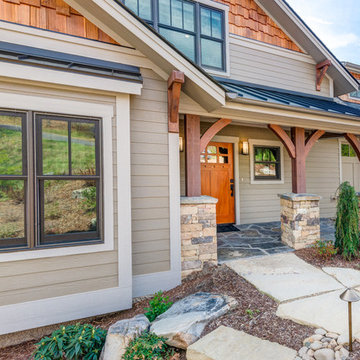
Kleines Uriges Einfamilienhaus mit Vinylfassade, beiger Fassadenfarbe, Satteldach und Schindeldach in Sonstige
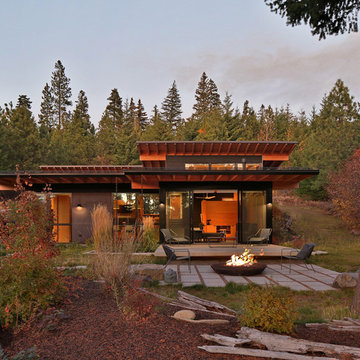
Architect: Studio Zerbey Architecture + Design
Modernes Einfamilienhaus mit Mix-Fassade, schwarzer Fassadenfarbe, Pultdach und Blechdach
Modernes Einfamilienhaus mit Mix-Fassade, schwarzer Fassadenfarbe, Pultdach und Blechdach

Lakeside Exterior with Rustic wood siding, plenty of windows, stone landscaping and steps.
Großes Klassisches Haus mit brauner Fassadenfarbe, Satteldach, Misch-Dachdeckung, schwarzem Dach und Wandpaneelen in Minneapolis
Großes Klassisches Haus mit brauner Fassadenfarbe, Satteldach, Misch-Dachdeckung, schwarzem Dach und Wandpaneelen in Minneapolis
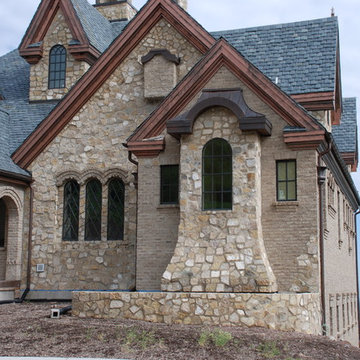
Geräumiges Rustikales Einfamilienhaus mit Steinfassade, brauner Fassadenfarbe, Halbwalmdach und Schindeldach in Salt Lake City
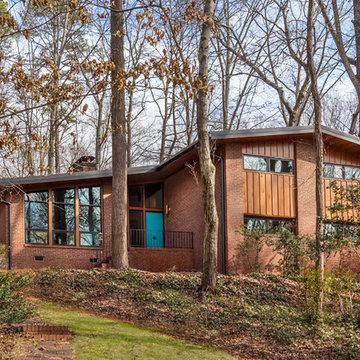
This mid-century modern was a full restoration back to this home's former glory. New cypress siding was installed to match the home's original appearance. New windows with period correct mulling and details were installed throughout the home. The entry door, with the operable center knob, was refinished and reused.
Photo credit - Inspiro 8 Studios
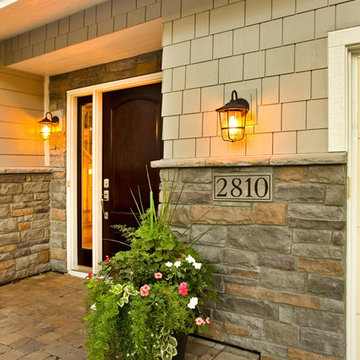
Patrick O'Loughlin, Content Craftsmen
Klassisches Haus mit Mix-Fassade, grauer Fassadenfarbe und Satteldach in Minneapolis
Klassisches Haus mit Mix-Fassade, grauer Fassadenfarbe und Satteldach in Minneapolis
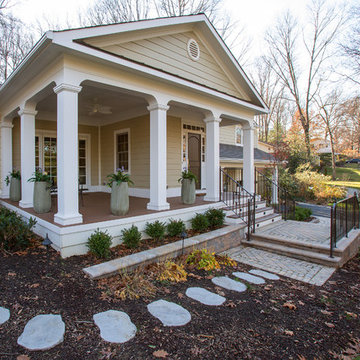
Greg Hadley Photography
Klassisches Haus mit beiger Fassadenfarbe und Satteldach in Washington, D.C.
Klassisches Haus mit beiger Fassadenfarbe und Satteldach in Washington, D.C.
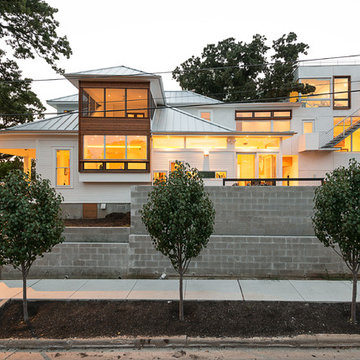
Landscaping gave the street view a more modern appearance.
Photo: Ryan Farnau
Großes Modernes Einfamilienhaus mit weißer Fassadenfarbe, Walmdach, Mix-Fassade und Blechdach in Austin
Großes Modernes Einfamilienhaus mit weißer Fassadenfarbe, Walmdach, Mix-Fassade und Blechdach in Austin
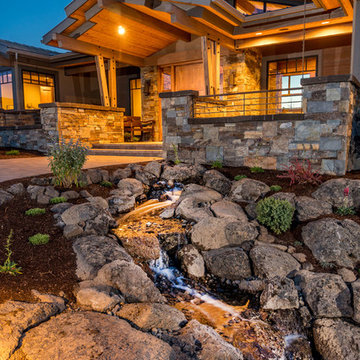
Große Urige Holzfassade Haus mit brauner Fassadenfarbe und Satteldach in Sonstige
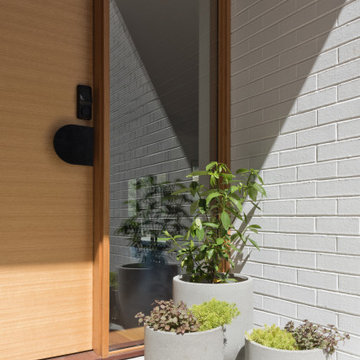
Mittelgroßes Modernes Einfamilienhaus mit Backsteinfassade, weißer Fassadenfarbe, Flachdach, Misch-Dachdeckung und schwarzem Dach in Canberra - Queanbeyan

Kleines Industrial Einfamilienhaus mit Metallfassade, grauer Fassadenfarbe, Flachdach, Blechdach und grauem Dach in Melbourne
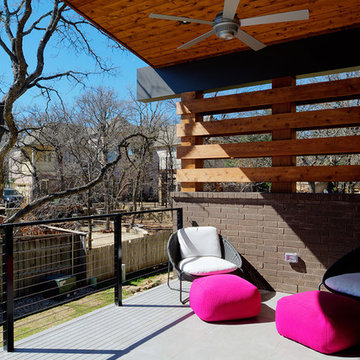
Rear balcony
Mittelgroßes Modernes Haus mit bunter Fassadenfarbe, Pultdach und Blechdach in Dallas
Mittelgroßes Modernes Haus mit bunter Fassadenfarbe, Pultdach und Blechdach in Dallas

Großes Modernes Einfamilienhaus mit Mix-Fassade, weißer Fassadenfarbe und Pultdach in Seattle
Braune Split-Level Häuser Ideen und Design
1
