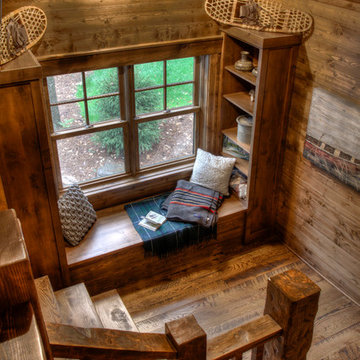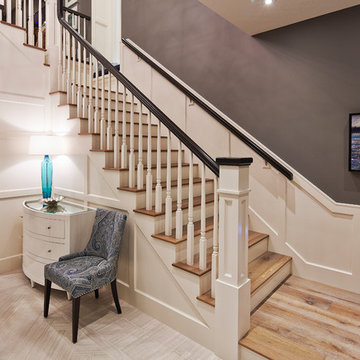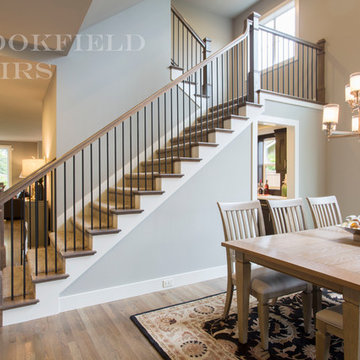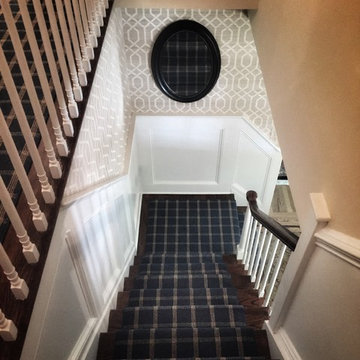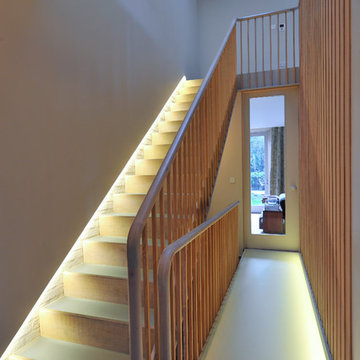Braune Treppen Ideen und Design
Suche verfeinern:
Budget
Sortieren nach:Heute beliebt
101 – 120 von 165.788 Fotos
1 von 2
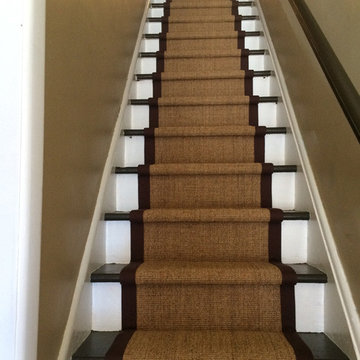
Floorians, Sisal Natural Carpet runner on painted Staircase with 2 inch espresso binding on both side. Professional Installed.
Gerade, Mittelgroße Moderne Treppe mit gebeizten Holz-Treppenstufen und gebeizten Holz-Setzstufen in Toronto
Gerade, Mittelgroße Moderne Treppe mit gebeizten Holz-Treppenstufen und gebeizten Holz-Setzstufen in Toronto
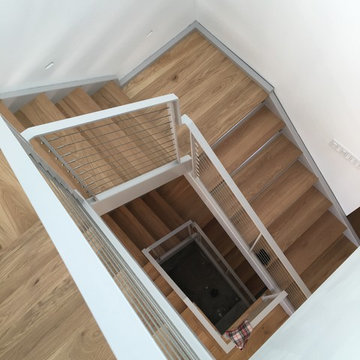
Skylight over main stair
Moderne Treppe in San Francisco
Moderne Treppe in San Francisco

Installation by Century Custom Hardwood Floor in Los Angeles, CA
Geräumige Moderne Treppe in U-Form mit Holz-Setzstufen in Los Angeles
Geräumige Moderne Treppe in U-Form mit Holz-Setzstufen in Los Angeles
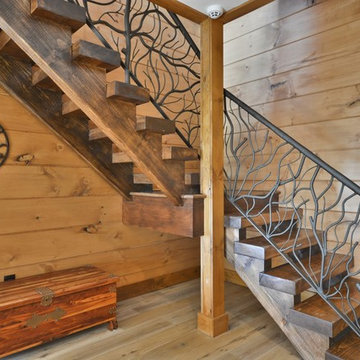
Mike Maloney
Mittelgroße Urige Holztreppe in L-Form mit offenen Setzstufen und Stahlgeländer in Sonstige
Mittelgroße Urige Holztreppe in L-Form mit offenen Setzstufen und Stahlgeländer in Sonstige
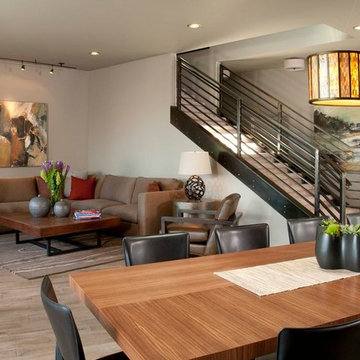
Interior design by Schoenfeld interiors
Classic NW contemporary
Gerade, Mittelgroße Mid-Century Treppe mit Teppich-Treppenstufen, Teppich-Setzstufen und Stahlgeländer in Seattle
Gerade, Mittelgroße Mid-Century Treppe mit Teppich-Treppenstufen, Teppich-Setzstufen und Stahlgeländer in Seattle
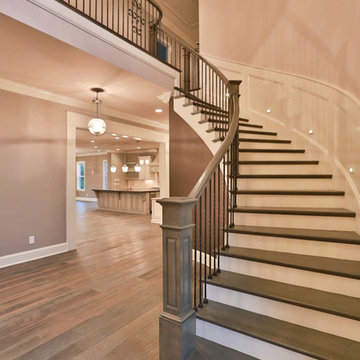
Gewendeltes, Mittelgroßes Klassisches Treppengeländer Holz mit gebeizten Holz-Treppenstufen und gebeizten Holz-Setzstufen in Nashville
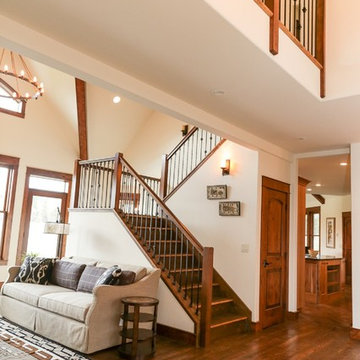
Mittelgroße Rustikale Holztreppe in U-Form mit Holz-Setzstufen und Mix-Geländer in Sonstige
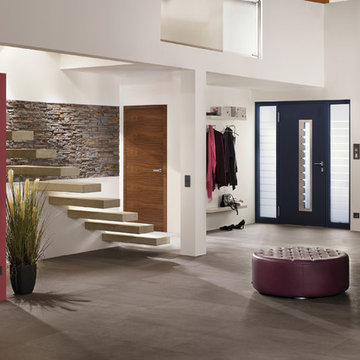
The composition of layers, the palette of shades, and the use of natural materials (concrete and granulate) give this stone his warm feel and romantic look. The Odyssee stone is 100 percent frost-resistant and can therefore be used indoors and outdoors. With a variety of sizes it's easy to make that realistic random looking wall. Stone Design is durable, easy to clean, does not discolor and is moist, frost, and heat resistant. The light weight panels are easy to install with a regular thin set mortar (tile adhesive) based on the subsurface conditions. The subtle variatons in color and shape make it look and feel like real stone. After treatment with a conrete sealer this stone is even more easy to keep clean.
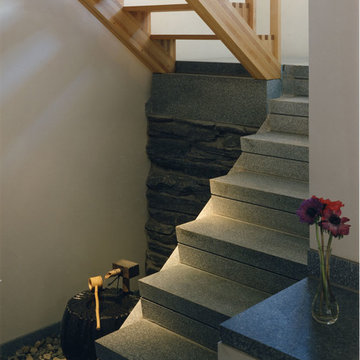
Mittelgroße Moderne Betontreppe in U-Form mit Beton-Setzstufen in Burlington
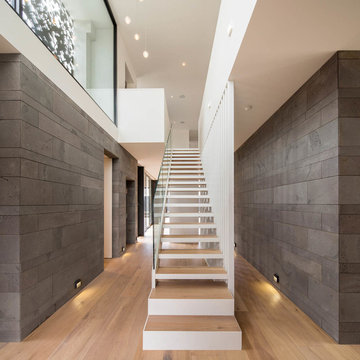
Gerade, Große Moderne Holztreppe mit gebeizten Holz-Setzstufen in Melbourne
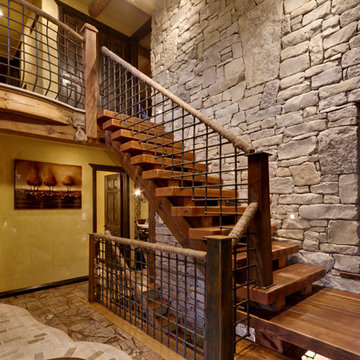
Removed wall blocking staircase to basement and used metal for railings and wood for staircase and overlook. Marble and brick flooring as base.
Gerade, Große Rustikale Holztreppe mit Holz-Setzstufen in Milwaukee
Gerade, Große Rustikale Holztreppe mit Holz-Setzstufen in Milwaukee

THIS WAS A PLAN DESIGN ONLY PROJECT. The Gregg Park is one of our favorite plans. At 3,165 heated square feet, the open living, soaring ceilings and a light airy feel of The Gregg Park makes this home formal when it needs to be, yet cozy and quaint for everyday living.
A chic European design with everything you could ask for in an upscale home.
Rooms on the first floor include the Two Story Foyer with landing staircase off of the arched doorway Foyer Vestibule, a Formal Dining Room, a Transitional Room off of the Foyer with a full bath, The Butler's Pantry can be seen from the Foyer, Laundry Room is tucked away near the garage door. The cathedral Great Room and Kitchen are off of the "Dog Trot" designed hallway that leads to the generous vaulted screened porch at the rear of the home, with an Informal Dining Room adjacent to the Kitchen and Great Room.
The Master Suite is privately nestled in the corner of the house, with easy access to the Kitchen and Great Room, yet hidden enough for privacy. The Master Bathroom is luxurious and contains all of the appointments that are expected in a fine home.
The second floor is equally positioned well for privacy and comfort with two bedroom suites with private and semi-private baths, and a large Bonus Room.
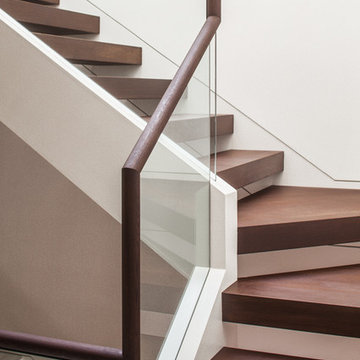
Photo by Ley Group Pro. Relocated to optimize reconfigured floor plans, the new stair brings light into the foyer and continues the neutral palette and crisp aesthetic of the interior.
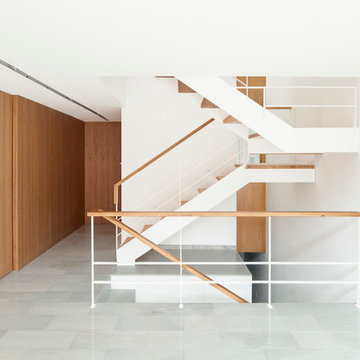
Adrià Goula
Große Moderne Holztreppe in U-Form mit offenen Setzstufen in Barcelona
Große Moderne Holztreppe in U-Form mit offenen Setzstufen in Barcelona

Why pay for a vacation when you have a backyard that looks like this? You don't need to leave the comfort of your own home when you have a backyard like this one. The deck was beautifully designed to comfort all who visit this home. Want to stay out of the sun for a little while? No problem! Step into the covered patio to relax outdoors without having to be burdened by direct sunlight.
Photos by: Robert Woolley , Wolf
Braune Treppen Ideen und Design
6
