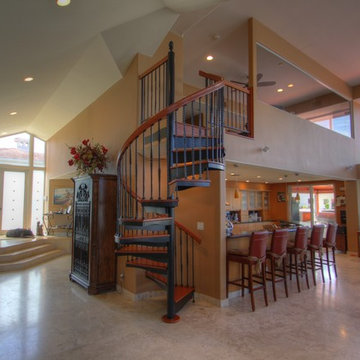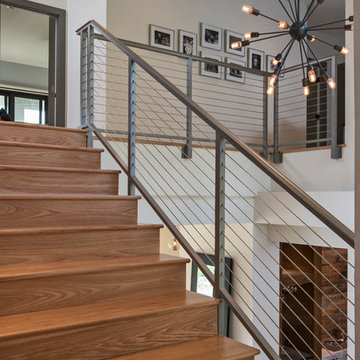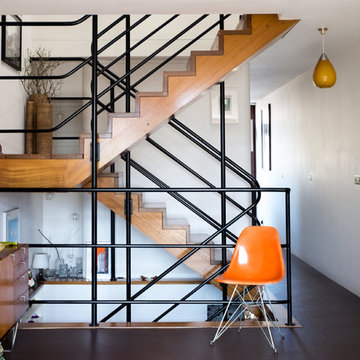Braune Treppen mit Metall-Setzstufen Ideen und Design
Suche verfeinern:
Budget
Sortieren nach:Heute beliebt
1 – 20 von 780 Fotos

Beautiful custom barn wood loft staircase/ladder for a guest house in Sisters Oregon
Kleine Rustikale Holztreppe in L-Form mit Metall-Setzstufen und Stahlgeländer in Sonstige
Kleine Rustikale Holztreppe in L-Form mit Metall-Setzstufen und Stahlgeländer in Sonstige
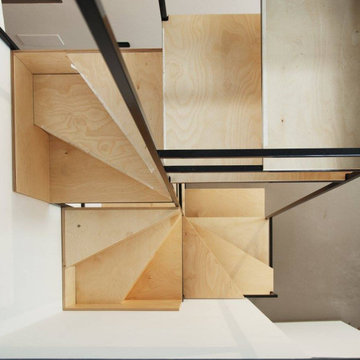
Vista dall'alto.
Kleine Moderne Treppe mit Metall-Setzstufen und Stahlgeländer in Bari
Kleine Moderne Treppe mit Metall-Setzstufen und Stahlgeländer in Bari

Top view of floating staircase and custom multi-pendant glass chandelier.
Schwebende, Große Moderne Treppe mit Metall-Setzstufen in Sacramento
Schwebende, Große Moderne Treppe mit Metall-Setzstufen in Sacramento
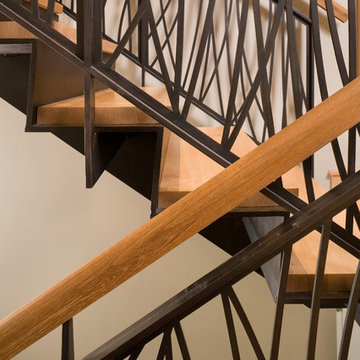
The Redmond Residence is located on a wooded hillside property about 20 miles east of Seattle. The 3.5-acre site has a quiet beauty, with large stands of fir and cedar. The house is a delicate structure of wood, steel, and glass perched on a stone plinth of Montana ledgestone. The stone plinth varies in height from 2-ft. on the uphill side to 15-ft. on the downhill side. The major elements of the house are a living pavilion and a long bedroom wing, separated by a glass entry space. The living pavilion is a dramatic space framed in steel with a “wood quilt” roof structure. A series of large north-facing clerestory windows create a soaring, 20-ft. high space, filled with natural light.
The interior of the house is highly crafted with many custom-designed fabrications, including complex, laser-cut steel railings, hand-blown glass lighting, bronze sink stand, miniature cherry shingle walls, textured mahogany/glass front door, and a number of custom-designed furniture pieces such as the cherry bed in the master bedroom. The dining area features an 8-ft. long custom bentwood mahogany table with a blackened steel base.
The house has many sustainable design features, such as the use of extensive clerestory windows to achieve natural lighting and cross ventilation, low VOC paints, linoleum flooring, 2x8 framing to achieve 42% higher insulation than conventional walls, cellulose insulation in lieu of fiberglass batts, radiant heating throughout the house, and natural stone exterior cladding.
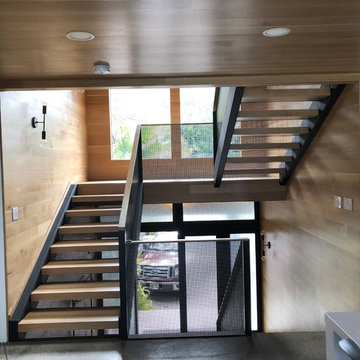
Entry stairwell. Stairs are rift oak with perforated aluminum balustrades. We powder coated a flat black.
Mittelgroße Moderne Holztreppe in U-Form mit Metall-Setzstufen und Mix-Geländer in Hawaii
Mittelgroße Moderne Holztreppe in U-Form mit Metall-Setzstufen und Mix-Geländer in Hawaii
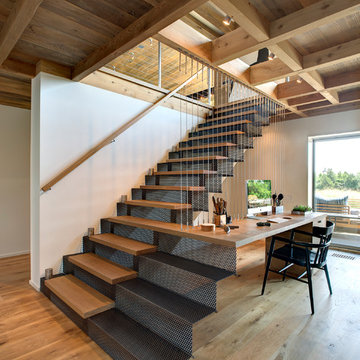
Bates Masi Architects LLC
Gerade Moderne Holztreppe mit Metall-Setzstufen in New York
Gerade Moderne Holztreppe mit Metall-Setzstufen in New York

Schwebende, Mittelgroße Industrial Betontreppe mit Stahlgeländer, Ziegelwänden und Metall-Setzstufen in Los Angeles
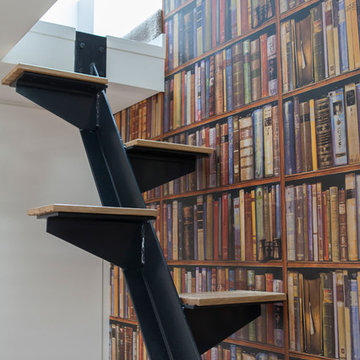
Library wallpaper
Schwebende, Kleine Moderne Holztreppe mit Metall-Setzstufen in Sydney
Schwebende, Kleine Moderne Holztreppe mit Metall-Setzstufen in Sydney
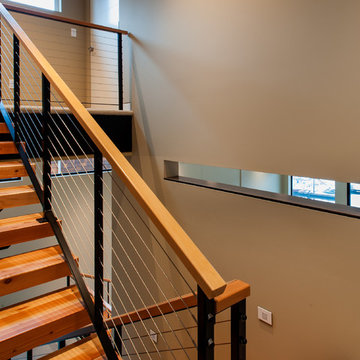
David W Cohen Photography
Mittelgroße Moderne Holztreppe in U-Form mit Metall-Setzstufen in Seattle
Mittelgroße Moderne Holztreppe in U-Form mit Metall-Setzstufen in Seattle
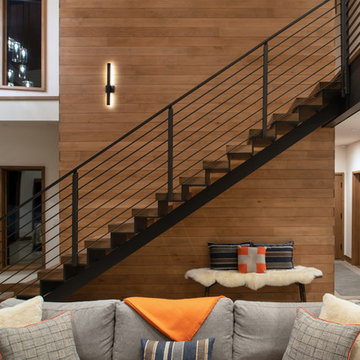
Photo by Sinead Hastings Tahoe Real Estate Photography
Schwebende, Mittelgroße Moderne Holztreppe mit Metall-Setzstufen und Stahlgeländer in Sonstige
Schwebende, Mittelgroße Moderne Holztreppe mit Metall-Setzstufen und Stahlgeländer in Sonstige
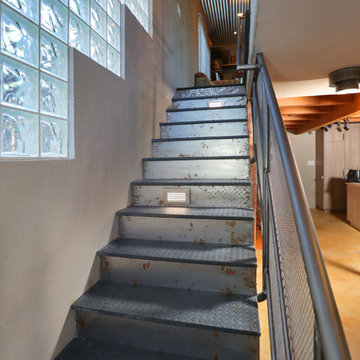
Full Home Renovation and Addition. Industrial Artist Style.
We removed most of the walls in the existing house and create a bridge to the addition over the detached garage. We created an very open floor plan which is industrial and cozy. Both bathrooms and the first floor have cement floors with a specialty stain, and a radiant heat system. We installed a custom kitchen, custom barn doors, custom furniture, all new windows and exterior doors. We loved the rawness of the beams and added corrugated tin in a few areas to the ceiling. We applied American Clay to many walls, and installed metal stairs. This was a fun project and we had a blast!
Tom Queally Photography
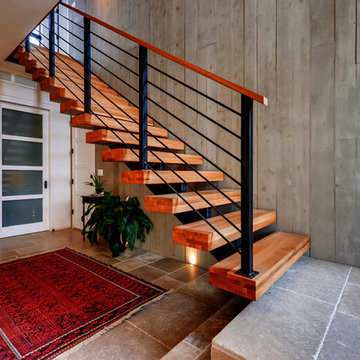
Rodwin Architecture & Skycastle Homes
Location: Boulder, CO, United States
The homeowner wanted something bold and unique for his home. He asked that it be warm in its material palette, strongly connected to its site and deep green in its performance. This 3,000 sf. modern home’s design reflects a carefully crafted balance between capturing mountain views and passive solar design. On the ground floor, interior Travertine tile radiant heated floors flow out through broad sliding doors to the white concrete patio and then dissolves into the landscape. A built-in BBQ and gas fire pit create an outdoor room. The ground floor has a sunny, simple open concept floor plan that joins all the public social spaces and creates a gracious indoor/outdoor flow. The sleek kitchen has an urban cultivator (for fresh veggies) and a quick connection to the raised bed garden and small fruit tree orchard outside.
Follow the floating staircase up the board-formed concrete tile wall. At the landing your view continues out over a “live roof”. The second floor’s 14ft tall ceilings open to giant views of the Flatirons and towering trees. Clerestory windows allow in high light, and create a floating roof effect as the Doug Fir ceiling continues out to form the large eaves; we protected the house’s large windows from overheating by creating an enormous cantilevered hat. The upper floor has a bedroom on each end and is centered around the spacious family room, where music is the main activity. The family room has a nook for a mini-home office featuring a floating wood desk. Forming one wall of the family room, a custom-designed pair of laser-cut barn doors inspired by a forest of trees opens to an 18th century Chinese day-bed. The bathrooms sport hand-made glass mosaic tiles; the daughter’s shower is designed to resemble a waterfall. This near-Net-Zero Energy home achieved LEED Gold certification. It has 10kWh of solar panels discretely tucked onto the roof, a ground source heat pump & boiler, foam insulation, an ERV, Energy Star windows and appliances, all LED lights and water conserving plumbing fixtures. Built by Skycastle Construction.
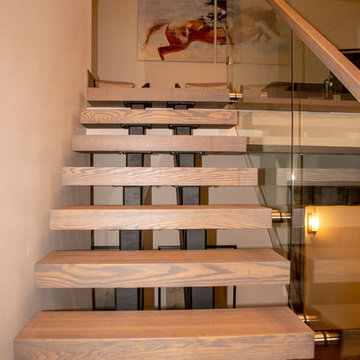
This Staircase’s simple and pristine look has the appearance of floating. The steel stringers were anchored in the wall so the attachment point was hidden from view. The Hood Vent in the kitchen was formed out of stainless steel and coated in a beautiful Bronze color. The Wine Cabinet band and the stainless on the bar were also processed the same way. The Fireplace has a simple yet elegant feel to it. Its locking system is fixed to the handle to keep it closed. The Outdoor Fire pit has a gas insert in the steel frame. Its sleek rectangular shape is perfect for fitting a bunch of people around to keep warm on a cool Wyoming evening. Rusted screens were installed in the chimney to keep birds out and are removable for easy cleaning.
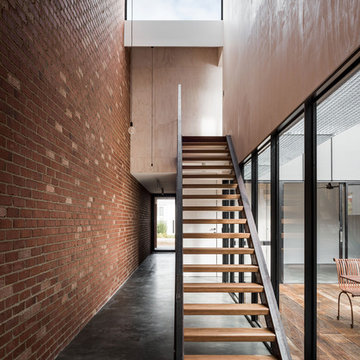
https://www.dionrobeson.com.au/
Gerade Industrial Holztreppe mit Metall-Setzstufen und Stahlgeländer in Perth
Gerade Industrial Holztreppe mit Metall-Setzstufen und Stahlgeländer in Perth
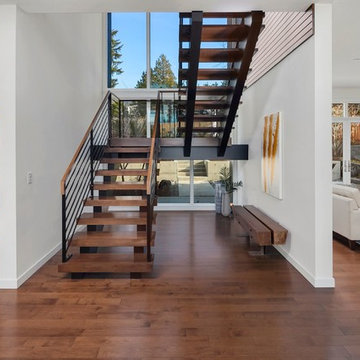
Schwebende Moderne Holztreppe mit Metall-Setzstufen und Stahlgeländer in Seattle
Braune Treppen mit Metall-Setzstufen Ideen und Design
1
