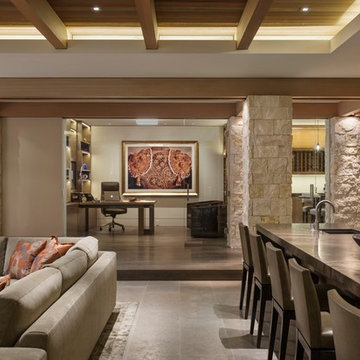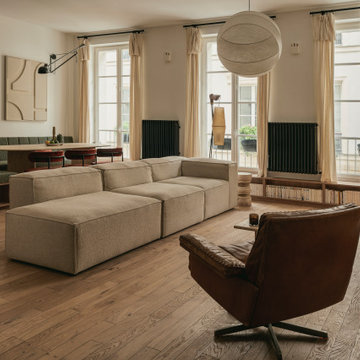Wohnzimmer in Braun Ideen und Bilder
Suche verfeinern:
Budget
Sortieren nach:Heute beliebt
101 – 120 von 627.859 Fotos
1 von 2
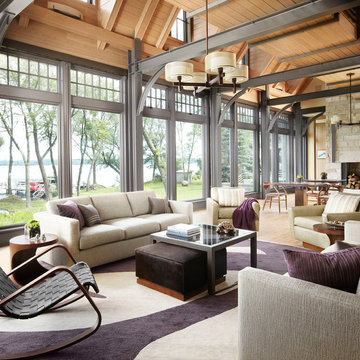
Morgante Wilson Architects upholstered the Jonathan Adler sofas in a Kravet fabric. The custom Atelier Lapchi rug is a blend of wool and silk which provides warmth underfoot. Swivel chairs allow for and easy view outside.
Werner Straube Photography
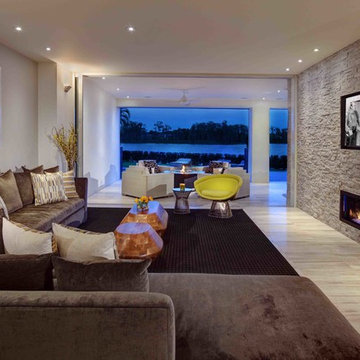
Michael Lowry Photography
Geräumiges Modernes Wohnzimmer mit Gaskamin, Kaminumrandung aus Stein und TV-Wand in Orlando
Geräumiges Modernes Wohnzimmer mit Gaskamin, Kaminumrandung aus Stein und TV-Wand in Orlando

The linear fireplace with stainless trim creates a dramatic focal point in this contemporary family room.
Dave Adams Photography
Mittelgroßes, Repräsentatives, Abgetrenntes Modernes Wohnzimmer mit Gaskamin, TV-Wand, weißer Wandfarbe, braunem Holzboden und Kaminumrandung aus Metall in Sacramento
Mittelgroßes, Repräsentatives, Abgetrenntes Modernes Wohnzimmer mit Gaskamin, TV-Wand, weißer Wandfarbe, braunem Holzboden und Kaminumrandung aus Metall in Sacramento

Interior Design: Mod & Stanley Design Inc. (www.modandstanley.com)
Photography: Chris Boyd (www.chrisboydphoto.com)
Modernes Wohnzimmer mit schwarzer Wandfarbe, braunem Holzboden, Gaskamin und TV-Wand in Sonstige
Modernes Wohnzimmer mit schwarzer Wandfarbe, braunem Holzboden, Gaskamin und TV-Wand in Sonstige

Open plan dining, kitchen and family room. Marvin French Doors and Transoms. Photography by Pete Weigley
Offenes Klassisches Wohnzimmer mit grauer Wandfarbe, braunem Holzboden, Eckkamin, Kaminumrandung aus Holz und Multimediawand in New York
Offenes Klassisches Wohnzimmer mit grauer Wandfarbe, braunem Holzboden, Eckkamin, Kaminumrandung aus Holz und Multimediawand in New York

Living Room area of Malibu home - warm colors, comfortable furnishings, reclaimed wood shelving, stone fireplace. Gray cotton velvet sofa from Room & Board, custom made driftwood coffee table, pair of vintage aluminum frame Russell Woodard swivel chairs that were reupholstered in cream leather. Vintage drip glaze ceramic lamps on console table. 1930's antique Ringling Bros.& Barnum and Bailey Circus poster framed on wall.
Photo credit: Tyler Peterson
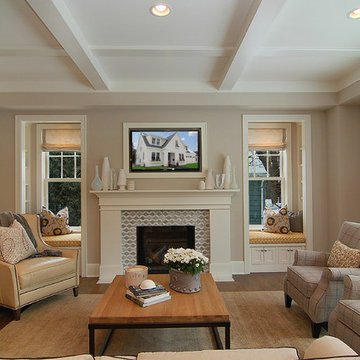
Photography by VHT
Klassisches Wohnzimmer mit grauer Wandfarbe in Minneapolis
Klassisches Wohnzimmer mit grauer Wandfarbe in Minneapolis

Living and dining room.
Photo by Benjamin Benschneider.
Mittelgroßes, Repräsentatives, Fernseherloses Klassisches Wohnzimmer mit grauer Wandfarbe, braunem Holzboden und Kamin in Seattle
Mittelgroßes, Repräsentatives, Fernseherloses Klassisches Wohnzimmer mit grauer Wandfarbe, braunem Holzboden und Kamin in Seattle

The library is a room within a room -- an effect that is enhanced by a material inversion; the living room has ebony, fired oak floors and a white ceiling, while the stepped up library has a white epoxy resin floor with an ebony oak ceiling.

Our client initially asked us to assist with selecting materials and designing a guest bath for their new Tucson home. Our scope of work progressively expanded into interior architecture and detailing, including the kitchen, baths, fireplaces, stair, custom millwork, doors, guardrails, and lighting for the residence – essentially everything except the furniture. The home is loosely defined by a series of thick, parallel walls supporting planar roof elements floating above the desert floor. Our approach was to not only reinforce the general intentions of the architecture but to more clearly articulate its meaning. We began by adopting a limited palette of desert neutrals, providing continuity to the uniquely differentiated spaces. Much of the detailing shares a common vocabulary, while numerous objects (such as the elements of the master bath – each operating on their own terms) coalesce comfortably in the rich compositional language.
Photo credit: William Lesch

Mittelgroßes, Offenes Modernes Wohnzimmer mit Bambusparkett, Kaminumrandung aus Stein und Gaskamin in San Francisco
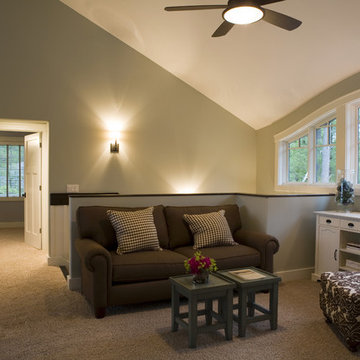
21st Century Bungalow-Style Home – Family room overlooking the living room
Klassisches Wohnzimmer in Sonstige
Klassisches Wohnzimmer in Sonstige
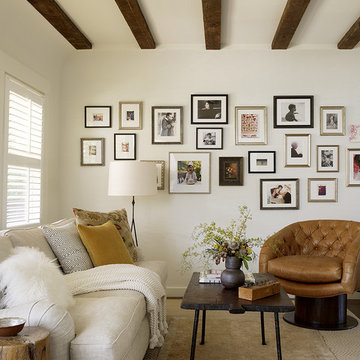
photo- Matthew Millman
Rustikales Wohnzimmer mit weißer Wandfarbe in San Francisco
Rustikales Wohnzimmer mit weißer Wandfarbe in San Francisco
Wohnzimmer in Braun Ideen und Bilder
6
