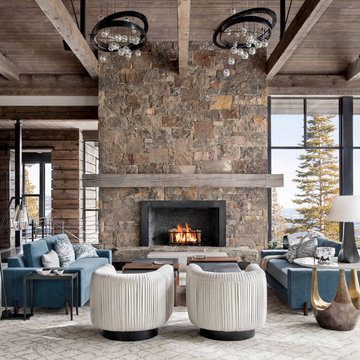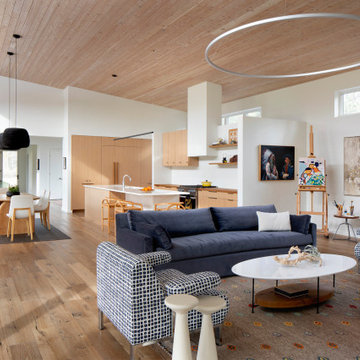Braune Wohnzimmer mit Deckengestaltungen Ideen und Design
Suche verfeinern:
Budget
Sortieren nach:Heute beliebt
1 – 20 von 10.218 Fotos

Offenes Modernes Wohnzimmer mit weißer Wandfarbe, hellem Holzboden und beigem Boden in Frankfurt am Main

Angie Seckinger
Großes, Abgetrenntes Klassisches Wohnzimmer mit beiger Wandfarbe, Kamin, Kaminumrandung aus Stein und gewölbter Decke in Washington, D.C.
Großes, Abgetrenntes Klassisches Wohnzimmer mit beiger Wandfarbe, Kamin, Kaminumrandung aus Stein und gewölbter Decke in Washington, D.C.

Photography by Michael J. Lee
Großes, Repräsentatives, Offenes, Fernseherloses Klassisches Wohnzimmer mit beiger Wandfarbe, Gaskamin, braunem Holzboden, Kaminumrandung aus Stein, braunem Boden und eingelassener Decke in Boston
Großes, Repräsentatives, Offenes, Fernseherloses Klassisches Wohnzimmer mit beiger Wandfarbe, Gaskamin, braunem Holzboden, Kaminumrandung aus Stein, braunem Boden und eingelassener Decke in Boston

Großes, Offenes Maritimes Wohnzimmer mit weißer Wandfarbe, hellem Holzboden, Kamin, Kaminumrandung aus Beton, TV-Wand, braunem Boden, freigelegten Dachbalken und Holzdielenwänden in Sonstige

I used soft arches, warm woods, and loads of texture to create a warm and sophisticated yet casual space.
Mittelgroßes Landhaus Wohnzimmer mit weißer Wandfarbe, braunem Holzboden, Kamin, verputzter Kaminumrandung, gewölbter Decke, Holzdielenwänden und Rundbogen in Boise
Mittelgroßes Landhaus Wohnzimmer mit weißer Wandfarbe, braunem Holzboden, Kamin, verputzter Kaminumrandung, gewölbter Decke, Holzdielenwänden und Rundbogen in Boise

Kleines Eklektisches Wohnzimmer mit beiger Wandfarbe, braunem Holzboden, Kaminofen, Kaminumrandung aus Backstein, TV-Wand, braunem Boden und freigelegten Dachbalken in Cornwall

Creating an intimate space, when the great room flows to the dining room and kitchen, is felt in the coziness of the details that define each room. The transitional background is layered with furnishing stylings that lean to traditional, with a comfortable elegance. The blue and cream palette is derived from the rug, and blue is brought up to the window drapery to focus and frame the view to exterior. A wood coffee table reflects the caramel ceiling beams, and darker leather ottoman provides contrast and offers durability. Ceiling heights are lowered by perimeter soffits which allow for beams to define the space, and also conceal an automated shade to control the level of natural light. The floor lamp and tree provide additional verticality to ground and define the space from the nearby dining room and kitchen.

Our clients wanted to replace an existing suburban home with a modern house at the same Lexington address where they had lived for years. The structure the clients envisioned would complement their lives and integrate the interior of the home with the natural environment of their generous property. The sleek, angular home is still a respectful neighbor, especially in the evening, when warm light emanates from the expansive transparencies used to open the house to its surroundings. The home re-envisions the suburban neighborhood in which it stands, balancing relationship to the neighborhood with an updated aesthetic.
The floor plan is arranged in a “T” shape which includes a two-story wing consisting of individual studies and bedrooms and a single-story common area. The two-story section is arranged with great fluidity between interior and exterior spaces and features generous exterior balconies. A staircase beautifully encased in glass stands as the linchpin between the two areas. The spacious, single-story common area extends from the stairwell and includes a living room and kitchen. A recessed wooden ceiling defines the living room area within the open plan space.
Separating common from private spaces has served our clients well. As luck would have it, construction on the house was just finishing up as we entered the Covid lockdown of 2020. Since the studies in the two-story wing were physically and acoustically separate, zoom calls for work could carry on uninterrupted while life happened in the kitchen and living room spaces. The expansive panes of glass, outdoor balconies, and a broad deck along the living room provided our clients with a structured sense of continuity in their lives without compromising their commitment to aesthetically smart and beautiful design.

Offenes Maritimes Wohnzimmer mit weißer Wandfarbe, hellem Holzboden, Kamin, freigelegten Dachbalken und gewölbter Decke in Minneapolis

Großes, Repräsentatives, Fernseherloses, Offenes Modernes Wohnzimmer ohne Kamin mit weißer Wandfarbe, Keramikboden, beigem Boden, Deckengestaltungen und Tapetenwänden in London

Großes Klassisches Wohnzimmer im Loft-Stil mit weißer Wandfarbe, braunem Holzboden, Kamin, Kaminumrandung aus Stein, TV-Wand, beigem Boden und freigelegten Dachbalken in Denver

Offenes Country Wohnzimmer mit weißer Wandfarbe, braunem Holzboden, braunem Boden und freigelegten Dachbalken in Paris

The clients were looking for a modern, rustic ski lodge look that was chic and beautiful while being family-friendly and a great vacation home for the holidays and ski trips. Our goal was to create something family-friendly that had all the nostalgic warmth and hallmarks of a mountain house, while still being modern, sophisticated, and functional as a true ski-in and ski-out house.
To achieve the look our client wanted, we focused on the great room and made sure it cleared all views into the valley. We drew attention to the hearth by installing a glass-back fireplace, which allows guests to see through to the master bedroom. The decor is rustic and nature-inspired, lots of leather, wood, bone elements, etc., but it's tied together will sleek, modern elements like the blue velvet armchair.

Fernseherloses, Offenes Uriges Wohnzimmer mit braunem Holzboden, Kamin, Kaminumrandung aus Stein und gewölbter Decke in Sonstige

Steve Henke
Repräsentatives, Abgetrenntes, Mittelgroßes, Fernseherloses Klassisches Wohnzimmer mit beiger Wandfarbe, hellem Holzboden, Kamin, Kaminumrandung aus Stein und Kassettendecke in Minneapolis
Repräsentatives, Abgetrenntes, Mittelgroßes, Fernseherloses Klassisches Wohnzimmer mit beiger Wandfarbe, hellem Holzboden, Kamin, Kaminumrandung aus Stein und Kassettendecke in Minneapolis

Offenes Mid-Century Wohnzimmer mit braunem Holzboden, Eckkamin und Holzdecke in Sonstige

Klassisches Wohnzimmer mit grüner Wandfarbe, dunklem Holzboden, Kamin, TV-Wand und Kassettendecke in Los Angeles

Country Wohnzimmer mit grauer Wandfarbe, Kaminofen, Kaminumrandung aus Backstein, beigem Boden und freigelegten Dachbalken in West Midlands

Großes, Offenes Maritimes Wohnzimmer mit weißer Wandfarbe, hellem Holzboden, Kamin, Kaminumrandung aus Beton, TV-Wand, braunem Boden, freigelegten Dachbalken und Holzdielenwänden in Sonstige

We kept the original floors and cleaned them up, replaced the built-in and exposed beams.
Großes, Offenes Mediterranes Wohnzimmer mit Hausbar, Terrakottaboden, Eckkamin, Kaminumrandung aus Stein, TV-Wand, orangem Boden und freigelegten Dachbalken in Orange County
Großes, Offenes Mediterranes Wohnzimmer mit Hausbar, Terrakottaboden, Eckkamin, Kaminumrandung aus Stein, TV-Wand, orangem Boden und freigelegten Dachbalken in Orange County
Braune Wohnzimmer mit Deckengestaltungen Ideen und Design
1