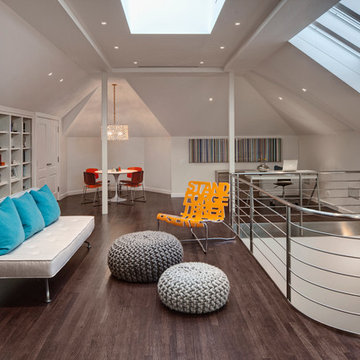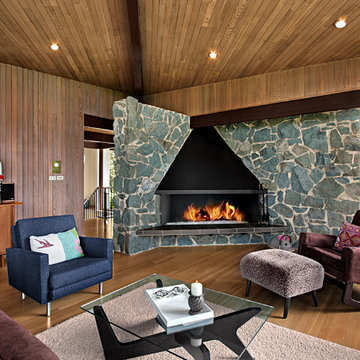Braune Wohnzimmer Ideen und Design
Suche verfeinern:
Budget
Sortieren nach:Heute beliebt
1 – 20 von 684 Fotos

Photo-Neil Rashba
Modernes Wohnzimmer mit TV-Wand und Kaminumrandung aus Stein in Jacksonville
Modernes Wohnzimmer mit TV-Wand und Kaminumrandung aus Stein in Jacksonville

Living Room
Klassisches Wohnzimmer mit Kaminumrandung aus Stein, beiger Wandfarbe, braunem Holzboden, TV-Wand und braunem Boden in Calgary
Klassisches Wohnzimmer mit Kaminumrandung aus Stein, beiger Wandfarbe, braunem Holzboden, TV-Wand und braunem Boden in Calgary
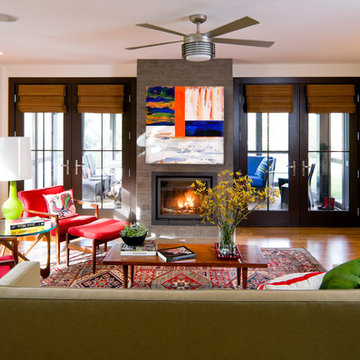
New and vintage furniture & accessories, infused with color, create a warm “lived in” feeling for an active family’s new home.
Modernes Wohnzimmer mit Kamin in Boston
Modernes Wohnzimmer mit Kamin in Boston
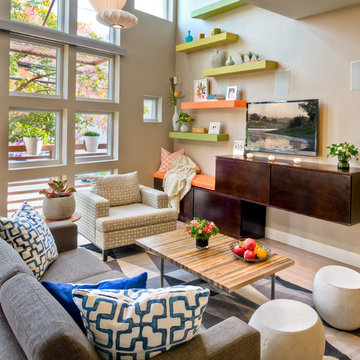
Offenes Modernes Wohnzimmer mit beiger Wandfarbe, TV-Wand und hellem Holzboden in San Francisco

Photo by William Psolka
Klassisches Wohnzimmer mit grüner Wandfarbe in New York
Klassisches Wohnzimmer mit grüner Wandfarbe in New York

Grey Crawford Photography
Großes Maritimes Wohnzimmer mit beiger Wandfarbe, Kamin, Porzellan-Bodenfliesen, Kaminumrandung aus Stein und TV-Wand in Los Angeles
Großes Maritimes Wohnzimmer mit beiger Wandfarbe, Kamin, Porzellan-Bodenfliesen, Kaminumrandung aus Stein und TV-Wand in Los Angeles

View towards aquarium with wood paneling and corrugated perforated metal ceiling and seating with cowhide ottomans.
photo by Jeffery Edward Tryon
Großes Mid-Century Wohnzimmer ohne Kamin mit brauner Wandfarbe, Teppichboden und grünem Boden in Philadelphia
Großes Mid-Century Wohnzimmer ohne Kamin mit brauner Wandfarbe, Teppichboden und grünem Boden in Philadelphia
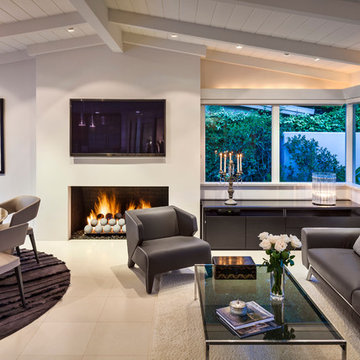
Whole house remodel of a classic beach Mid-Century style bungalow into a modern beach villa.
Architect: Neumann Mendro Andrulaitis
General Contractor: Allen Construction
Photographer: Ciro Coelho

Photographer: Terri Glanger
Fernseherloses, Offenes Modernes Wohnzimmer mit gelber Wandfarbe, braunem Holzboden, orangem Boden, Kamin und Kaminumrandung aus Beton in Dallas
Fernseherloses, Offenes Modernes Wohnzimmer mit gelber Wandfarbe, braunem Holzboden, orangem Boden, Kamin und Kaminumrandung aus Beton in Dallas
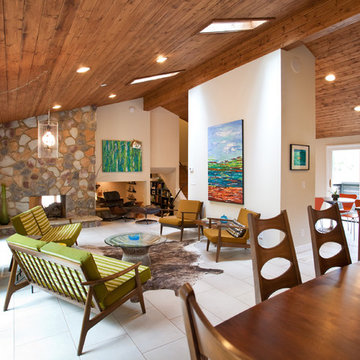
Atlanta mid-century modern home designed by Dencity LLC and built by Cablik Enterprises. Photo by AWH Photo & Design.
Mid-Century Wohnzimmer mit Kaminumrandung aus Stein und Steinwänden in Atlanta
Mid-Century Wohnzimmer mit Kaminumrandung aus Stein und Steinwänden in Atlanta

Complete interior renovation of a 1980s split level house in the Virginia suburbs. Main level includes reading room, dining, kitchen, living and master bedroom suite. New front elevation at entry, new rear deck and complete re-cladding of the house. Interior: The prototypical layout of the split level home tends to separate the entrance, and any other associated space, from the rest of the living spaces one half level up. In this home the lower level "living" room off the entry was physically isolated from the dining, kitchen and family rooms above, and was only connected visually by a railing at dining room level. The owner desired a stronger integration of the lower and upper levels, in addition to an open flow between the major spaces on the upper level where they spend most of their time. ExteriorThe exterior entry of the house was a fragmented composition of disparate elements. The rear of the home was blocked off from views due to small windows, and had a difficult to use multi leveled deck. The owners requested an updated treatment of the entry, a more uniform exterior cladding, and an integration between the interior and exterior spaces. SOLUTIONS The overriding strategy was to create a spatial sequence allowing a seamless flow from the front of the house through the living spaces and to the exterior, in addition to unifying the upper and lower spaces. This was accomplished by creating a "reading room" at the entry level that responds to the front garden with a series of interior contours that are both steps as well as seating zones, while the orthogonal layout of the main level and deck reflects the pragmatic daily activities of cooking, eating and relaxing. The stairs between levels were moved so that the visitor could enter the new reading room, experiencing it as a place, before moving up to the main level. The upper level dining room floor was "pushed" out into the reading room space, thus creating a balcony over and into the space below. At the entry, the second floor landing was opened up to create a double height space, with enlarged windows. The rear wall of the house was opened up with continuous glass windows and doors to maximize the views and light. A new simplified single level deck replaced the old one.

Traditional Kitchen and Family Room, Benvenuti and Stein, Design Build Chicago North Shore
Offenes Klassisches Wohnzimmer mit beiger Wandfarbe, Kamin, Kaminumrandung aus Stein und TV-Wand in Chicago
Offenes Klassisches Wohnzimmer mit beiger Wandfarbe, Kamin, Kaminumrandung aus Stein und TV-Wand in Chicago
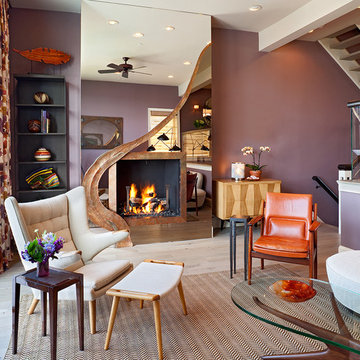
Mittelgroßes Modernes Wohnzimmer mit lila Wandfarbe, Porzellan-Bodenfliesen, Kamin und Kaminumrandung aus Stein in Philadelphia
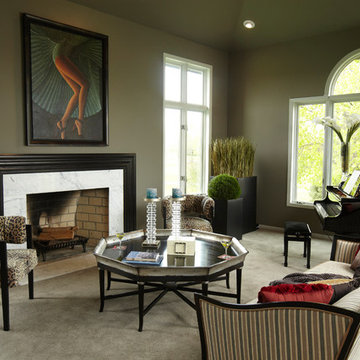
Jaque Bethke for PURE Design Environments Inc.@ PURE Design Environments, Inc.
Klassisches Musikzimmer mit grauer Wandfarbe, Teppichboden und Kamin in Minneapolis
Klassisches Musikzimmer mit grauer Wandfarbe, Teppichboden und Kamin in Minneapolis

Uriges Wohnzimmer mit beiger Wandfarbe, Kaminumrandung aus Stein, Keramikboden und beigem Boden in Minneapolis
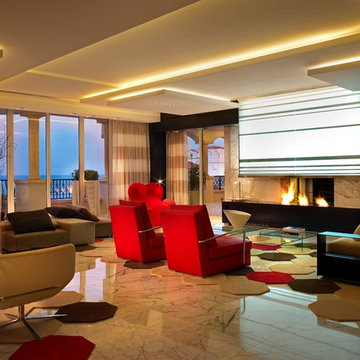
Fireplaces and Firebox by Urban Concepts
Interior Design by Pepe Calderin Design
Photography By Barry Grossman
Offenes Modernes Wohnzimmer mit Tunnelkamin in Miami
Offenes Modernes Wohnzimmer mit Tunnelkamin in Miami
Braune Wohnzimmer Ideen und Design
1
