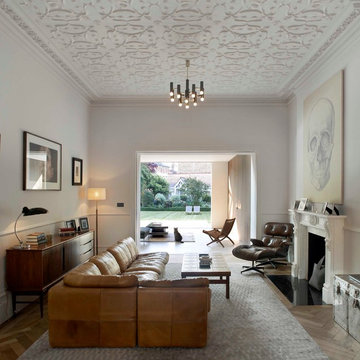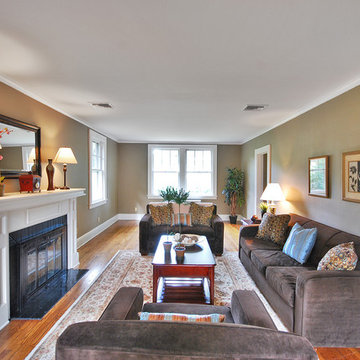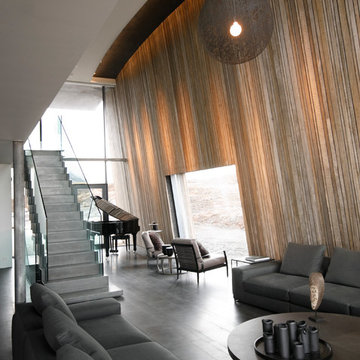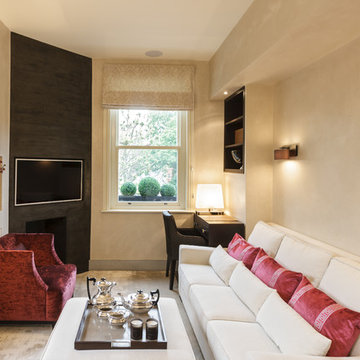Braune Wohnzimmer Ideen und Design
Suche verfeinern:
Budget
Sortieren nach:Heute beliebt
1 – 20 von 33 Fotos
1 von 3
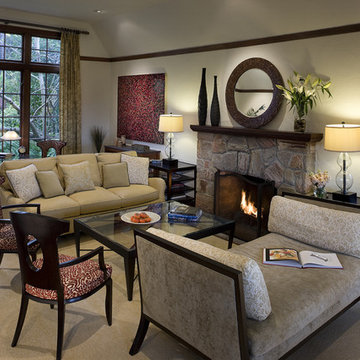
AND Interior Design Studio
Anne Norton-Dingwall, Designer
Bruk Studios Photography
Klassisches Wohnzimmer in San Francisco
Klassisches Wohnzimmer in San Francisco
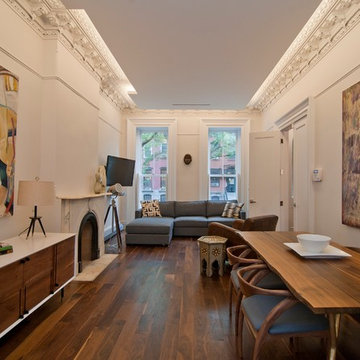
The home maintains beautiful original detail including lovely arched double entry way doors, thick frames and pocket doors and elaborate crown moldings. There is also a lovely, very large garden.
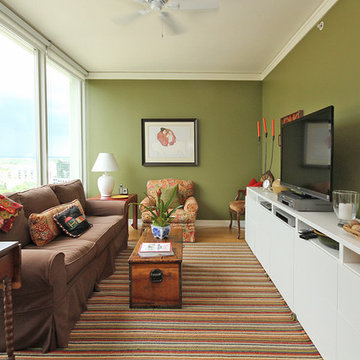
Eklektisches Wohnzimmer mit grüner Wandfarbe und freistehendem TV in Chicago

To dwell and establish connections with a place is a basic human necessity often combined, amongst other things, with light and is performed in association with the elements that generate it, be they natural or artificial. And in the renovation of this purpose-built first floor flat in a quiet residential street in Kennington, the use of light in its varied forms is adopted to modulate the space and create a brand new dwelling, adapted to modern living standards.
From the intentionally darkened entrance lobby at the lower ground floor – as seen in Mackintosh’s Hill House – one is led to a brighter upper level where the insertion of wide pivot doors creates a flexible open plan centred around an unfinished plaster box-like pod. Kitchen and living room are connected and use a stair balustrade that doubles as a bench seat; this allows the landing to become an extension of the kitchen/dining area - rather than being merely circulation space – with a new external view towards the landscaped terrace at the rear.
The attic space is converted: a modernist black box, clad in natural slate tiles and with a wide sliding window, is inserted in the rear roof slope to accommodate a bedroom and a bathroom.
A new relationship can eventually be established with all new and existing exterior openings, now visible from the former landing space: traditional timber sash windows are re-introduced to replace unsightly UPVC frames, and skylights are put in to direct one’s view outwards and upwards.
photo: Gianluca Maver
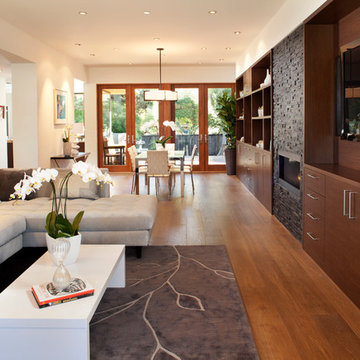
Open living and dining room gives an unobstructed view to the rear yard through large French doors. A continuous wall of built-in cabinets provides tons of storage with the stone wall and fireplace demarcating the two spaces. The ceiling heights have been raised two feet to ten feet overall creating a generous volume. The whole house is radiant heated using a Warmboard sub-floor product.
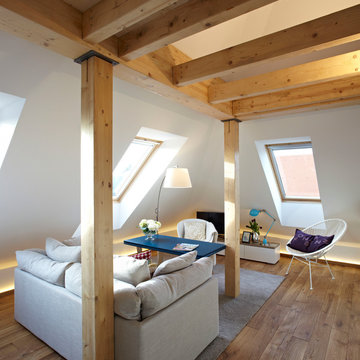
www.christianburmester.com
Kleines Modernes Wohnzimmer ohne Kamin mit weißer Wandfarbe, braunem Holzboden und freistehendem TV in München
Kleines Modernes Wohnzimmer ohne Kamin mit weißer Wandfarbe, braunem Holzboden und freistehendem TV in München
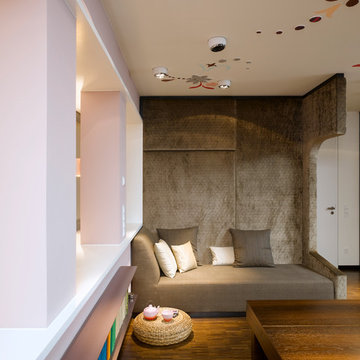
FOTOGRAFIE
Zooey Braun
Römerstr. 51
70180 Stuttgart
T +49 (0)711 6400361
F +49 (0)711 6200393
zooey@zooeybraun.de
Kleines, Offenes Modernes Wohnzimmer mit rosa Wandfarbe und dunklem Holzboden in Stuttgart
Kleines, Offenes Modernes Wohnzimmer mit rosa Wandfarbe und dunklem Holzboden in Stuttgart

Mittelgroßes, Abgetrenntes, Fernseherloses Klassisches Wohnzimmer mit Kamin, Kaminumrandung aus Backstein, grüner Wandfarbe und braunem Holzboden in London

This new riverfront townhouse is on three levels. The interiors blend clean contemporary elements with traditional cottage architecture. It is luxurious, yet very relaxed.
The Weiland sliding door is fully recessed in the wall on the left. The fireplace stone is called Hudson Ledgestone by NSVI. The cabinets are custom. The cabinet on the left has articulated doors that slide out and around the back to reveal the tv. It is a beautiful solution to the hide/show tv dilemma that goes on in many households! The wall paint is a custom mix of a Benjamin Moore color, Glacial Till, AF-390. The trim paint is Benjamin Moore, Floral White, OC-29.
Project by Portland interior design studio Jenni Leasia Interior Design. Also serving Lake Oswego, West Linn, Vancouver, Sherwood, Camas, Oregon City, Beaverton, and the whole of Greater Portland.
For more about Jenni Leasia Interior Design, click here: https://www.jennileasiadesign.com/
To learn more about this project, click here:
https://www.jennileasiadesign.com/lakeoswegoriverfront
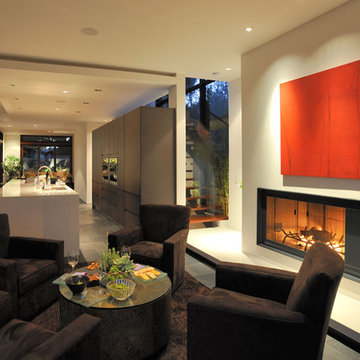
Lounge with view to the Kitchen. Cabinets by Arclinea.
Modernes Wohnzimmer mit weißer Wandfarbe in San Diego
Modernes Wohnzimmer mit weißer Wandfarbe in San Diego

Mittelgroßes, Repräsentatives, Abgetrenntes Mediterranes Wohnzimmer ohne Kamin mit weißer Wandfarbe, Kalkstein, beigem Boden und Rundbogen in New Orleans

A complete refurbishment of an elegant Victorian terraced house within a sensitive conservation area. The project included a two storey glass extension and balcony to the rear, a feature glass stair to the new kitchen/dining room and an en-suite dressing and bathroom. The project was constructed over three phases and we worked closely with the client to create their ideal solution.
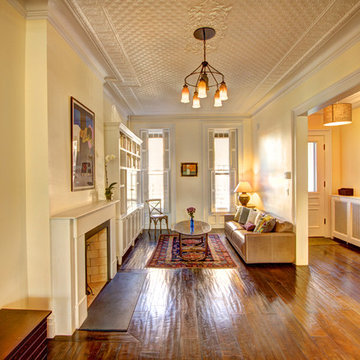
Living room and entry hall.
Photography by Marco Valencia.
Klassisches Wohnzimmer mit gelber Wandfarbe in New York
Klassisches Wohnzimmer mit gelber Wandfarbe in New York
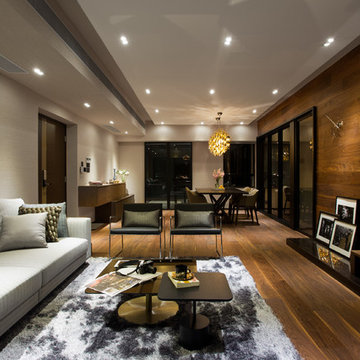
Photos by Jeffrey@Chinc
Modernes Wohnzimmer ohne Kamin mit beiger Wandfarbe und TV-Wand in Hongkong
Modernes Wohnzimmer ohne Kamin mit beiger Wandfarbe und TV-Wand in Hongkong
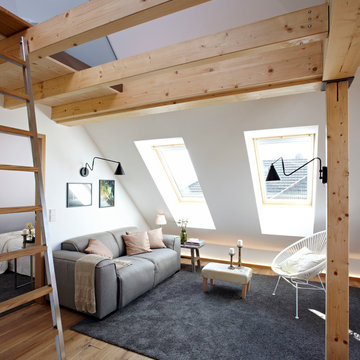
www.christianburmester.com
Kleines Modernes Wohnzimmer ohne Kamin mit weißer Wandfarbe und braunem Holzboden in München
Kleines Modernes Wohnzimmer ohne Kamin mit weißer Wandfarbe und braunem Holzboden in München
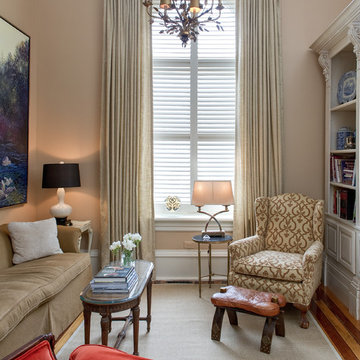
Ryan Moffat - Riverstone Imaging
Kleines Klassisches Wohnzimmer mit beiger Wandfarbe in Toronto
Kleines Klassisches Wohnzimmer mit beiger Wandfarbe in Toronto
Braune Wohnzimmer Ideen und Design
1
