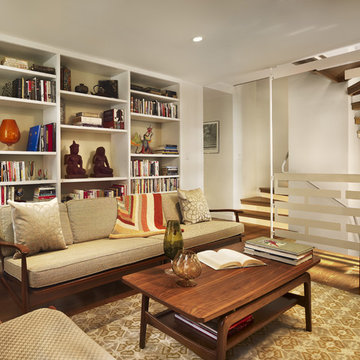Braune Wohnzimmer im Loft-Stil Ideen und Design
Suche verfeinern:
Budget
Sortieren nach:Heute beliebt
1 – 20 von 6.877 Fotos
1 von 3

From the doorway of the master bedroom, the entertainment loft appears to hover over the living space below.
Franklin took advantage of the existing hay track in the peak of the ceiling, using it to conceal wiring needed to run the fan and lights. In order to preserve the quality of the ceiling, the architect covered the original slats with 6" insulated panels (SIP's).
While his children were younger, Franklin recognized the need to child-proof the space. "I installed Plexiglas on all the railings so the kids couldn’t climb over them when they were very small," he explains. While some of the sheeting was removed over time, Franklin laughs, " The Plexiglas on the railings by the pool table will always stay since we are so bad at pool! Too many balls fly off the table and could injure someone in the gathering room below."
Adrienne DeRosa Photography
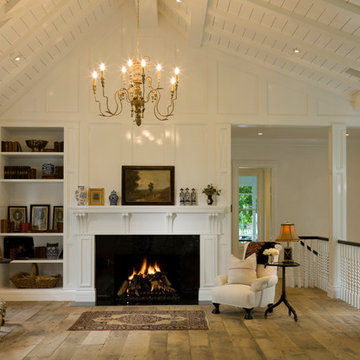
Expanding the small victorian rooms into a large open Great Room transformed the compartmentalized house into to open family living. The renovation opened the roof to generate volume withini each space.
Photographer: David O. Marlow

Established in 1895 as a warehouse for the spice trade, 481 Washington was built to last. With its 25-inch-thick base and enchanting Beaux Arts facade, this regal structure later housed a thriving Hudson Square printing company. After an impeccable renovation, the magnificent loft building’s original arched windows and exquisite cornice remain a testament to the grandeur of days past. Perfectly anchored between Soho and Tribeca, Spice Warehouse has been converted into 12 spacious full-floor lofts that seamlessly fuse old-world character with modern convenience.
Steps from the Hudson River, Spice Warehouse is within walking distance of renowned restaurants, famed art galleries, specialty shops and boutiques. With its golden sunsets and outstanding facilities, this is the ideal destination for those seeking the tranquil pleasures of the Hudson River waterfront.
Expansive private floor residences were designed to be both versatile and functional, each with 3- to 4-bedrooms, 3 full baths, and a home office. Several residences enjoy dramatic Hudson River views.
This open space has been designed to accommodate a perfect Tribeca city lifestyle for entertaining, relaxing and working.
This living room design reflects a tailored “old-world” look, respecting the original features of the Spice Warehouse. With its high ceilings, arched windows, original brick wall and iron columns, this space is a testament of ancient time and old world elegance.
The design choices are a combination of neutral, modern finishes such as the Oak natural matte finish floors and white walls, white shaker style kitchen cabinets, combined with a lot of texture found in the brick wall, the iron columns and the various fabrics and furniture pieces finishes used throughout the space and highlighted by a beautiful natural light brought in through a wall of arched windows.
The layout is open and flowing to keep the feel of grandeur of the space so each piece and design finish can be admired individually.
As soon as you enter, a comfortable Eames lounge chair invites you in, giving her back to a solid brick wall adorned by the “cappuccino” art photography piece by Francis Augustine and surrounded by flowing linen taupe window drapes and a shiny cowhide rug.
The cream linen sectional sofa takes center stage, with its sea of textures pillows, giving it character, comfort and uniqueness. The living room combines modern lines such as the Hans Wegner Shell chairs in walnut and black fabric with rustic elements such as this one of a kind Indonesian antique coffee table, giant iron antique wall clock and hand made jute rug which set the old world tone for an exceptional interior.
Photography: Francis Augustine
Expansive private floor residences were designed to be both versatile and functional, each with 3 to 4 bedrooms, 3 full baths, and a home office. Several residences enjoy dramatic Hudson River views.
This open space has been designed to accommodate a perfect Tribeca city lifestyle for entertaining, relaxing and working.
This living room design reflects a tailored “old world” look, respecting the original features of the Spice Warehouse. With its high ceilings, arched windows, original brick wall and iron columns, this space is a testament of ancient time and old world elegance.
The design choices are a combination of neutral, modern finishes such as the Oak natural matte finish floors and white walls, white shaker style kitchen cabinets, combined with a lot of texture found in the brick wall, the iron columns and the various fabrics and furniture pieces finishes used thorughout the space and highlited by a beautiful natural light brought in through a wall of arched windows.
The layout is open and flowing to keep the feel of grandeur of the space so each piece and design finish can be admired individually.
As soon as you enter, a comfortable Eames Lounge chair invites you in, giving her back to a solid brick wall adorned by the “cappucino” art photography piece by Francis Augustine and surrounded by flowing linen taupe window drapes and a shiny cowhide rug.
The cream linen sectional sofa takes center stage, with its sea of textures pillows, giving it character, comfort and uniqueness. The living room combines modern lines such as the Hans Wegner Shell chairs in walnut and black fabric with rustic elements such as this one of a kind Indonesian antique coffee table, giant iron antique wall clock and hand made jute rug which set the old world tone for an exceptional interior.
Photography: Francis Augustine

Living room featuring modern steel and wood fireplace wall with upper-level loft and exterior deck with horizontal round bar railings.
Floating Stairs and Railings by Keuka Studios

Großes Landhausstil Wohnzimmer im Loft-Stil mit weißer Wandfarbe, dunklem Holzboden, Kamin, Kaminumrandung aus Stein, TV-Wand und braunem Boden in Philadelphia
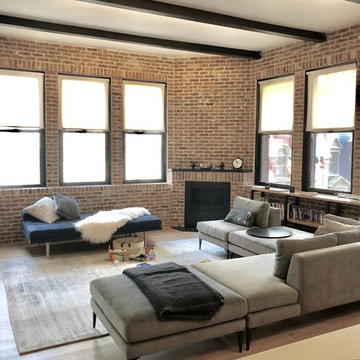
Manual Clutch Rollease Acmeda 3% screen shades
Mittelgroßes Industrial Wohnzimmer im Loft-Stil mit Eckkamin, Kaminumrandung aus Backstein und braunem Boden in New York
Mittelgroßes Industrial Wohnzimmer im Loft-Stil mit Eckkamin, Kaminumrandung aus Backstein und braunem Boden in New York
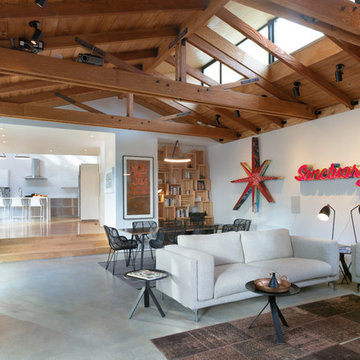
Großes Modernes Wohnzimmer ohne Kamin, im Loft-Stil mit Betonboden, grauem Boden und weißer Wandfarbe in Los Angeles
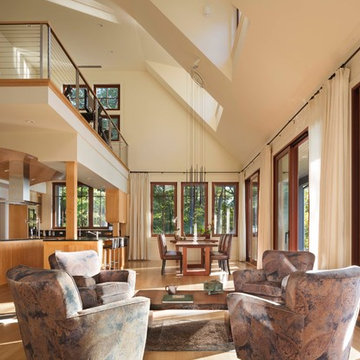
Photo: Durston Saylor
Geräumiges Klassisches Wohnzimmer im Loft-Stil mit weißer Wandfarbe und hellem Holzboden in New York
Geräumiges Klassisches Wohnzimmer im Loft-Stil mit weißer Wandfarbe und hellem Holzboden in New York
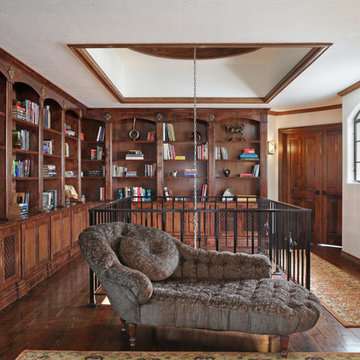
Jeri Koegel
Mittelgroße, Fernseherlose Bibliothek ohne Kamin, im Loft-Stil mit weißer Wandfarbe und dunklem Holzboden in Orange County
Mittelgroße, Fernseherlose Bibliothek ohne Kamin, im Loft-Stil mit weißer Wandfarbe und dunklem Holzboden in Orange County
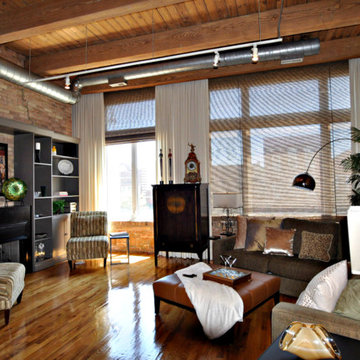
Great room in hard loft residence of a mixed-use building in Bucktown. A few of the seller's wonderful furnishings were incorporated into the eclectic style.

Großes Retro Wohnzimmer im Loft-Stil mit oranger Wandfarbe, braunem Holzboden, Gaskamin, Kaminumrandung aus Backstein und TV-Wand in Denver
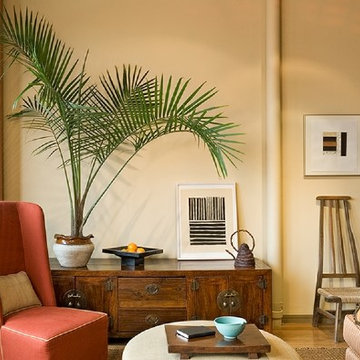
In collaboration with Paprvue LLC (Fairlee, VT). Photography by Rob Karosis (Rollingsford, NH).
Mittelgroßes Wohnzimmer im Loft-Stil mit gelber Wandfarbe, hellem Holzboden und braunem Boden in Burlington
Mittelgroßes Wohnzimmer im Loft-Stil mit gelber Wandfarbe, hellem Holzboden und braunem Boden in Burlington
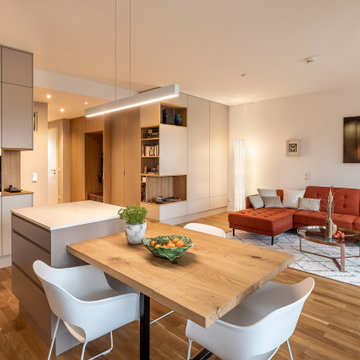
Modernes Wohnzimmer im Loft-Stil mit beiger Wandfarbe und braunem Holzboden in Catania-Palermo

Kleines Modernes Wohnzimmer im Loft-Stil mit weißer Wandfarbe, hellem Holzboden, TV-Wand, beigem Boden und Holzdielendecke in Sonstige

Großes Klassisches Wohnzimmer im Loft-Stil mit beiger Wandfarbe, Marmorboden, TV-Wand, gelbem Boden, Kassettendecke und Tapetenwänden in Moskau
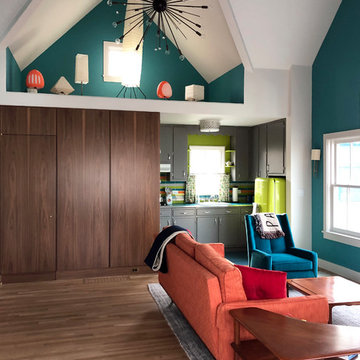
Kleines Mid-Century Wohnzimmer im Loft-Stil mit braunem Holzboden und braunem Boden in New York

Sergey Kuzmin
Großes, Repräsentatives Modernes Wohnzimmer im Loft-Stil mit beiger Wandfarbe, Porzellan-Bodenfliesen, Kamin, Kaminumrandung aus Stein, Multimediawand und beigem Boden in Miami
Großes, Repräsentatives Modernes Wohnzimmer im Loft-Stil mit beiger Wandfarbe, Porzellan-Bodenfliesen, Kamin, Kaminumrandung aus Stein, Multimediawand und beigem Boden in Miami

For information about our work, please contact info@studiombdc.com
Country Wohnzimmer im Loft-Stil mit beiger Wandfarbe, braunem Boden und braunem Holzboden in Washington, D.C.
Country Wohnzimmer im Loft-Stil mit beiger Wandfarbe, braunem Boden und braunem Holzboden in Washington, D.C.
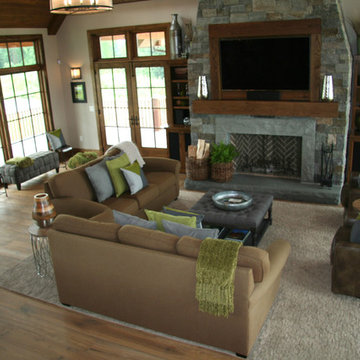
Fun Young Family of Five.
Fifty Acres of Fields.
Farm Views Forever.
Feathered Friends leave Fresh eggs.
Luxurious. Industrial. Farmhouse. Chic.
Großes Landhausstil Wohnzimmer im Loft-Stil mit beiger Wandfarbe, braunem Holzboden, Kamin, Kaminumrandung aus Stein, TV-Wand und braunem Boden in Philadelphia
Großes Landhausstil Wohnzimmer im Loft-Stil mit beiger Wandfarbe, braunem Holzboden, Kamin, Kaminumrandung aus Stein, TV-Wand und braunem Boden in Philadelphia
Braune Wohnzimmer im Loft-Stil Ideen und Design
1
