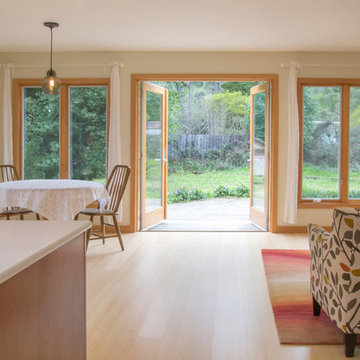Braune Wohnzimmer mit gelbem Boden Ideen und Design
Suche verfeinern:
Budget
Sortieren nach:Heute beliebt
1 – 20 von 326 Fotos

This custom cottage designed and built by Aaron Bollman is nestled in the Saugerties, NY. Situated in virgin forest at the foot of the Catskill mountains overlooking a babling brook, this hand crafted home both charms and relaxes the senses.

A basement level family room with music related artwork. Framed album covers and musical instruments reflect the home owners passion and interests.
Photography by: Peter Rymwid
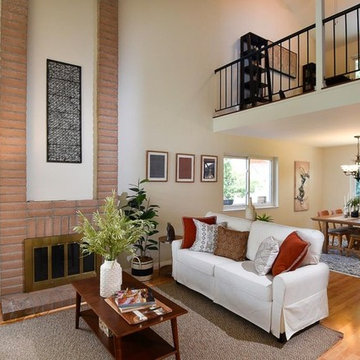
Mittelgroßes, Repräsentatives, Offenes Klassisches Wohnzimmer mit beiger Wandfarbe, hellem Holzboden, Gaskamin, Kaminumrandung aus Backstein und gelbem Boden in San Francisco

Malcolm Fearon
Abgetrenntes Skandinavisches Wohnzimmer mit weißer Wandfarbe, braunem Holzboden und gelbem Boden in San Francisco
Abgetrenntes Skandinavisches Wohnzimmer mit weißer Wandfarbe, braunem Holzboden und gelbem Boden in San Francisco
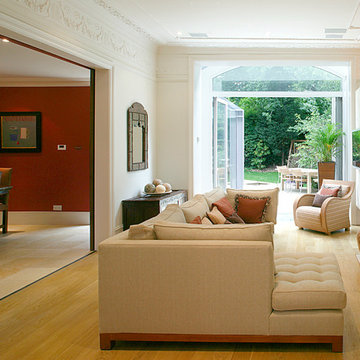
Hélène Dabrowski Interiors
Photo by Paul Ratigan
Modernes Wohnzimmer mit beiger Wandfarbe, braunem Holzboden und gelbem Boden in London
Modernes Wohnzimmer mit beiger Wandfarbe, braunem Holzboden und gelbem Boden in London
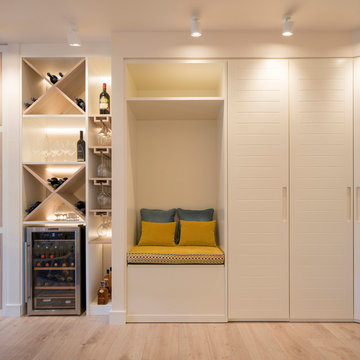
Proyecto de decoración, dirección y ejecución de obra: Sube Interiorismo www.subeinteriorismo.com
Fotografía Erlantz Biderbost
Großes, Offenes Klassisches Wohnzimmer ohne Kamin mit Hausbar, weißer Wandfarbe, Laminat, Multimediawand und gelbem Boden in Bilbao
Großes, Offenes Klassisches Wohnzimmer ohne Kamin mit Hausbar, weißer Wandfarbe, Laminat, Multimediawand und gelbem Boden in Bilbao

Großes Modernes Wohnzimmer im Loft-Stil mit weißer Wandfarbe, braunem Holzboden, Tunnelkamin, Kaminumrandung aus Beton, TV-Wand, gelbem Boden, Holzdecke und Wandpaneelen in Sonstige

Complete overhaul of the common area in this wonderful Arcadia home.
The living room, dining room and kitchen were redone.
The direction was to obtain a contemporary look but to preserve the warmth of a ranch home.
The perfect combination of modern colors such as grays and whites blend and work perfectly together with the abundant amount of wood tones in this design.
The open kitchen is separated from the dining area with a large 10' peninsula with a waterfall finish detail.
Notice the 3 different cabinet colors, the white of the upper cabinets, the Ash gray for the base cabinets and the magnificent olive of the peninsula are proof that you don't have to be afraid of using more than 1 color in your kitchen cabinets.
The kitchen layout includes a secondary sink and a secondary dishwasher! For the busy life style of a modern family.
The fireplace was completely redone with classic materials but in a contemporary layout.
Notice the porcelain slab material on the hearth of the fireplace, the subway tile layout is a modern aligned pattern and the comfortable sitting nook on the side facing the large windows so you can enjoy a good book with a bright view.
The bamboo flooring is continues throughout the house for a combining effect, tying together all the different spaces of the house.
All the finish details and hardware are honed gold finish, gold tones compliment the wooden materials perfectly.

Modern style livingroom
Großes, Repräsentatives, Offenes Modernes Wohnzimmer mit grauer Wandfarbe, Laminat, Eckkamin, Kaminumrandung aus Stein, Multimediawand, gelbem Boden, Holzdecke und Tapetenwänden in Sonstige
Großes, Repräsentatives, Offenes Modernes Wohnzimmer mit grauer Wandfarbe, Laminat, Eckkamin, Kaminumrandung aus Stein, Multimediawand, gelbem Boden, Holzdecke und Tapetenwänden in Sonstige
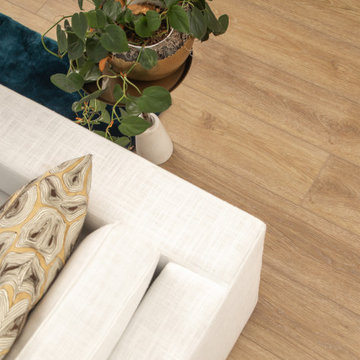
Sutton Signature from the Modin Rigid LVP Collection: Refined yet natural. A white wire-brush gives the natural wood tone a distinct depth, lending it to a variety of spaces.

Media Room
Large comfortable sectional fronted by oversize coffee table is perfect for both table games and movie viewing – and when company is staying, the sectional doubles as two twin size beds. Drapes hide a full length closet for clothing and bedding – no doors required, so sound is absorbed and the area is free of the harshness of ordinary media rooms. Zebra wood desk in foreground allows this room to triple as an office!
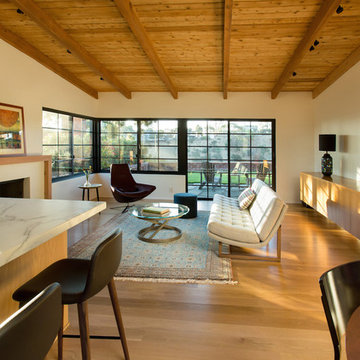
Living Room with access to rear yard lawn with Kitchen and Dining Room in foreground. "Griffin" sofa by Lawson-Fenning and "Metropolitan" Chair by B&B Italia. Photo by Clark Dugger. Furnishings by Susan Deneau Interior Design
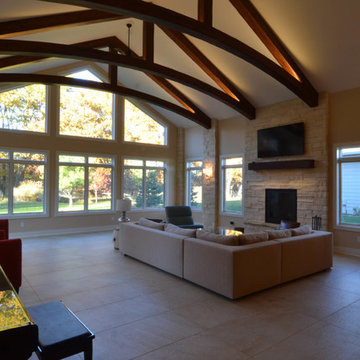
Beautiful living room addition with plenty of space for a growing family.
Großes, Offenes Modernes Wohnzimmer mit beiger Wandfarbe, hellem Holzboden, Kamin, Kaminumrandung aus Backstein und gelbem Boden in Sonstige
Großes, Offenes Modernes Wohnzimmer mit beiger Wandfarbe, hellem Holzboden, Kamin, Kaminumrandung aus Backstein und gelbem Boden in Sonstige

Ample space for a variety of seating. Tufted, tightback, curved and plush are all the styles used in this grand space. The real jaw-dropper is the 3 tiered crystal and metal chandelier juxtaposed buy the linear lines on the 22ft fireplace. Symmetry flanking the fireplace allows for the seating to be various in size and scale.The abstract artwork gives a wondrous softness and garden-like feel.

East Facing view of the grand drawing room photographed by Tim Clarke-Payton
Geräumiges, Repräsentatives, Fernseherloses, Abgetrenntes Klassisches Wohnzimmer mit gelber Wandfarbe, braunem Holzboden, Kamin, Kaminumrandung aus Stein und gelbem Boden in London
Geräumiges, Repräsentatives, Fernseherloses, Abgetrenntes Klassisches Wohnzimmer mit gelber Wandfarbe, braunem Holzboden, Kamin, Kaminumrandung aus Stein und gelbem Boden in London
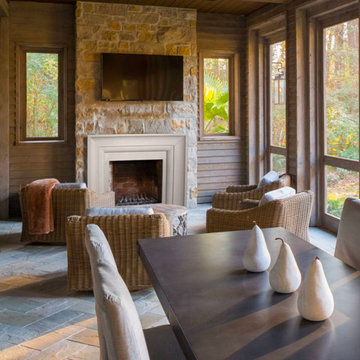
Avant DIY Fireplace Mantel
Striking, clean lines with bold, yet delicate, curves. The Avant is a sophisticated statement that blends the simplistic contemporary style with an elegant and timeless look. A perfect finishing touch to your home.
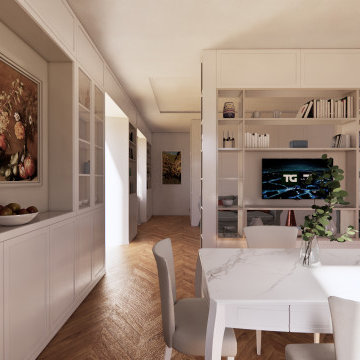
Mittelgroße, Offene Klassische Bibliothek mit weißer Wandfarbe, braunem Holzboden, Multimediawand, gelbem Boden, eingelassener Decke und vertäfelten Wänden in Mailand
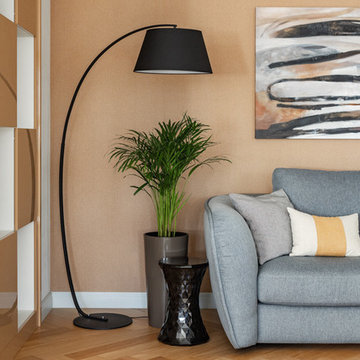
Фотограф Наталья Горбунова
Kleine, Offene Moderne Bibliothek mit braunem Holzboden und gelbem Boden in Sonstige
Kleine, Offene Moderne Bibliothek mit braunem Holzboden und gelbem Boden in Sonstige
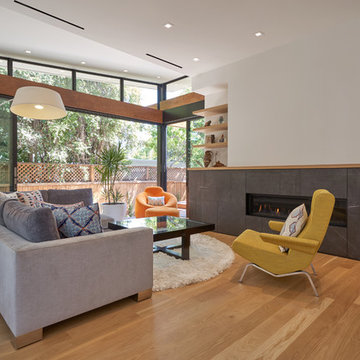
Old meets New on this beautiful updated craftsmanship house.
Mittelgroßes, Fernseherloses, Abgetrenntes Mid-Century Wohnzimmer mit weißer Wandfarbe, braunem Holzboden, Gaskamin, Kaminumrandung aus Stein und gelbem Boden in Los Angeles
Mittelgroßes, Fernseherloses, Abgetrenntes Mid-Century Wohnzimmer mit weißer Wandfarbe, braunem Holzboden, Gaskamin, Kaminumrandung aus Stein und gelbem Boden in Los Angeles
Braune Wohnzimmer mit gelbem Boden Ideen und Design
1
