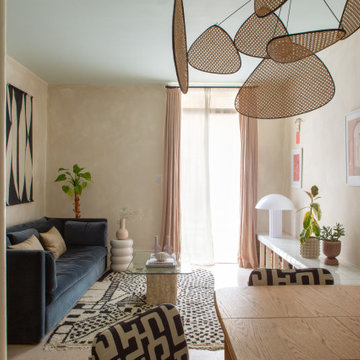Braune Wohnzimmer mit Korkboden Ideen und Design
Suche verfeinern:
Budget
Sortieren nach:Heute beliebt
1 – 20 von 228 Fotos

NW Architectural Photography
Mittelgroße, Offene, Fernseherlose Rustikale Bibliothek mit roter Wandfarbe, Korkboden, Kamin, Kaminumrandung aus Stein und braunem Boden in Seattle
Mittelgroße, Offene, Fernseherlose Rustikale Bibliothek mit roter Wandfarbe, Korkboden, Kamin, Kaminumrandung aus Stein und braunem Boden in Seattle

Remodeling
Mittelgroßes, Repräsentatives, Abgetrenntes Wohnzimmer mit grauer Wandfarbe, Korkboden, Kamin, Kaminumrandung aus Backstein, grauem Boden, Kassettendecke und Holzdielenwänden in Dallas
Mittelgroßes, Repräsentatives, Abgetrenntes Wohnzimmer mit grauer Wandfarbe, Korkboden, Kamin, Kaminumrandung aus Backstein, grauem Boden, Kassettendecke und Holzdielenwänden in Dallas

Designed by Malia Schultheis and built by Tru Form Tiny. This Tiny Home features Blue stained pine for the ceiling, pine wall boards in white, custom barn door, custom steel work throughout, and modern minimalist window trim.

This is a basement renovation transforms the space into a Library for a client's personal book collection . Space includes all LED lighting , cork floorings , Reading area (pictured) and fireplace nook .
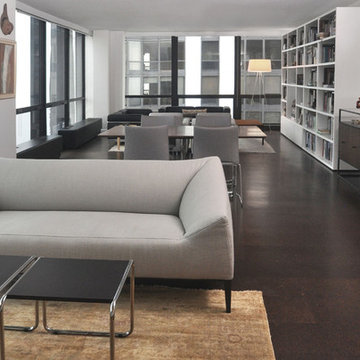
Mieke Zuiderweg
Große, Fernseherlose, Offene Moderne Bibliothek ohne Kamin mit weißer Wandfarbe und Korkboden in Chicago
Große, Fernseherlose, Offene Moderne Bibliothek ohne Kamin mit weißer Wandfarbe und Korkboden in Chicago

Contractor: Gary Howe Construction Photography: Roger Turk
Modernes Wohnzimmer mit Korkboden in Seattle
Modernes Wohnzimmer mit Korkboden in Seattle
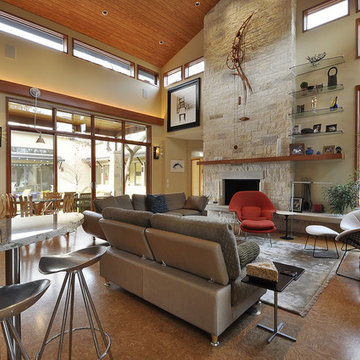
Nestled between multiple stands of Live Oak trees, the Westlake Residence is a contemporary Texas Hill Country home. The house is designed to accommodate the entire family, yet flexible in its design to be able to scale down into living only in 2,200 square feet when the children leave in several years. The home includes many state-of-the-art green features and multiple flex spaces capable of hosting large gatherings or small, intimate groups. The flow and design of the home provides for privacy from surrounding properties and streets, as well as to focus all of the entertaining to the center of the home. Finished in late 2006, the home features Icynene insulation, cork floors and thermal chimneys to exit warm air in the expansive family room.
Photography by Allison Cartwright

Mittelgroßes, Offenes Mid-Century Wohnzimmer mit weißer Wandfarbe, Korkboden, Kamin, Kaminumrandung aus Metall, verstecktem TV, grauem Boden und Ziegelwänden in San Diego
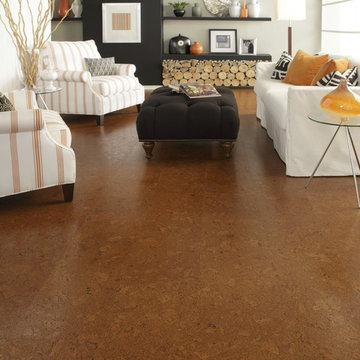
Lisbon Cork Co. Ltd. Fine Cork Flooring combines the beauty of a natural material with the comfort of a cushioned surface. It is durable, acoustical, and a great insulator. The bark of the cork tree is peeled without destroying the tree and it grows back within nine years, ready to be harvested again. Warm to the touch and resilient, cork floors are a joy to live with. Cork is considered a green product because the same tree can be harvested numerous times.
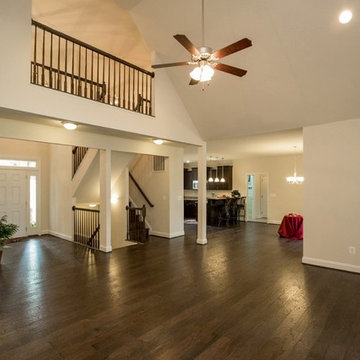
Großes, Fernseherloses, Offenes Klassisches Wohnzimmer mit beiger Wandfarbe, Korkboden, Kamin und Kaminumrandung aus Stein in Richmond

Dave Fox Design Build Remodelers
This room addition encompasses many uses for these homeowners. From great room, to sunroom, to parlor, and gathering/entertaining space; it’s everything they were missing, and everything they desired. This multi-functional room leads out to an expansive outdoor living space complete with a full working kitchen, fireplace, and large covered dining space. The vaulted ceiling in this room gives a dramatic feel, while the stained pine keeps the room cozy and inviting. The large windows bring the outside in with natural light and expansive views of the manicured landscaping.

CCI Design Inc.
Mittelgroßes, Offenes Modernes Wohnzimmer ohne Kamin mit beiger Wandfarbe, Korkboden, verstecktem TV und braunem Boden in Cincinnati
Mittelgroßes, Offenes Modernes Wohnzimmer ohne Kamin mit beiger Wandfarbe, Korkboden, verstecktem TV und braunem Boden in Cincinnati

Inspired by the lobby of the iconic Riviera Hotel lobby in Palm Springs, the wall was removed and replaced with a screen block wall that creates a sense of connection to the rest of the house, while still defining the den area. Gray cork flooring makes a neutral backdrop, allowing the architecture of the space to be the champion. Rose quartz pink and modern greens come together in both furnishings and artwork to help create a modern lounge.

Mittelgroßes, Offenes Mid-Century Wohnzimmer ohne Kamin mit brauner Wandfarbe, Korkboden, TV-Wand, braunem Boden, Ziegelwänden und Holzwänden in Austin

Large timber frame family room with custom copper handrail, rustic fixtures and cork flooring.
Großes, Offenes Landhaus Wohnzimmer mit blauer Wandfarbe, Korkboden, verstecktem TV, braunem Boden, Holzdecke und Holzwänden in Sonstige
Großes, Offenes Landhaus Wohnzimmer mit blauer Wandfarbe, Korkboden, verstecktem TV, braunem Boden, Holzdecke und Holzwänden in Sonstige

Reading Nook next to Fireplace with built in display shelves and bench
Mittelgroße Klassische Bibliothek mit Korkboden, Kamin, Kaminumrandung aus Backstein, buntem Boden und eingelassener Decke in New York
Mittelgroße Klassische Bibliothek mit Korkboden, Kamin, Kaminumrandung aus Backstein, buntem Boden und eingelassener Decke in New York

Open Living room off the entry. Kept the existing brick fireplace surround and added quartz floating hearth. Hemlock paneling on walls. New Aluminum sliding doors to replace the old
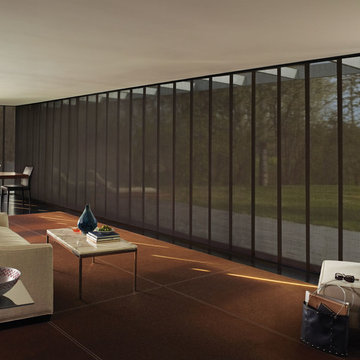
Mittelgroßes, Repräsentatives, Offenes Modernes Wohnzimmer mit beiger Wandfarbe, Korkboden und braunem Boden in Miami

We dug down into the basement floor to achieve 9'0" ceiling height. Now the space is perfect for entertaining, whether your tastes run towards a drink at the home bar, watching movies on the drop down screen (concealed in the ceiling), or building a lego creation from the lego pieces stored in the bins that line two walls. Architectural design by Board & Vellum. Photo by John G. Wilbanks.
Braune Wohnzimmer mit Korkboden Ideen und Design
1
