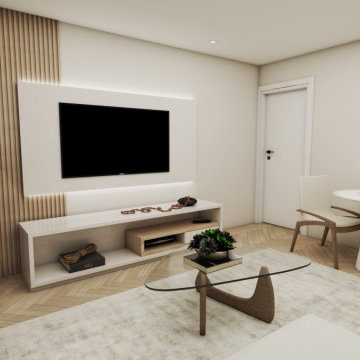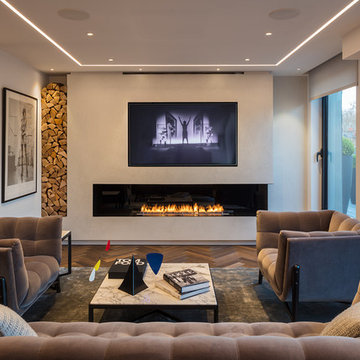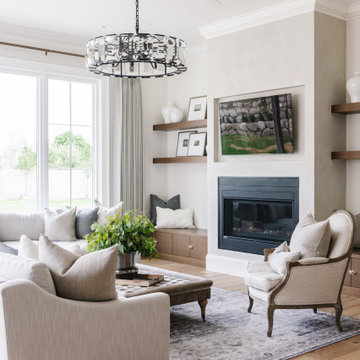Braune Wohnzimmer mit Multimediawand Ideen und Design
Suche verfeinern:
Budget
Sortieren nach:Heute beliebt
1 – 20 von 11.857 Fotos

Angle Eye Photography
Großes, Offenes Klassisches Wohnzimmer mit beiger Wandfarbe, Backsteinboden, Kamin, Kaminumrandung aus Holz, Multimediawand und braunem Boden in Philadelphia
Großes, Offenes Klassisches Wohnzimmer mit beiger Wandfarbe, Backsteinboden, Kamin, Kaminumrandung aus Holz, Multimediawand und braunem Boden in Philadelphia

This room was redesigned to accommodate the latest in audio/visual technology. The exposed brick fireplace was clad with wood paneling, sconces were added and the hearth covered with marble.
photo by Anne Gummerson

This custom built-in entertainment center features white shaker cabinetry accented by white oak shelves with integrated lighting and brass hardware. The electronics are contained in the lower door cabinets with select items like the wifi router out on the countertop on the left side and a Sonos sound bar in the center under the TV. The TV is mounted on the back panel and wires are in a chase down to the lower cabinet. The side fillers go down to the floor to give the wall baseboards a clean surface to end against.

Großes, Offenes Nordisches Wohnzimmer ohne Kamin mit weißer Wandfarbe, hellem Holzboden, Multimediawand und braunem Boden in San Francisco

Elegant, bright and neutral colour scheme with a modern touch for |MC |Lounge.
Mittelgroßes, Repräsentatives, Abgetrenntes Modernes Wohnzimmer mit weißer Wandfarbe, hellem Holzboden und Multimediawand in Sonstige
Mittelgroßes, Repräsentatives, Abgetrenntes Modernes Wohnzimmer mit weißer Wandfarbe, hellem Holzboden und Multimediawand in Sonstige

Within the main living space, a Feature Wall accommodates a recessed linear biofuel fire, (with a continuous flame of 1.5 metres), with a recessed Tv above, and stacked fire logs in an alcove to one side.
Photography : Adam Parker

Upper East Side Duplex
contractor: Mullins Interiors
photography by Patrick Cline
Mittelgroßes, Abgetrenntes Klassisches Wohnzimmer ohne Kamin mit weißer Wandfarbe, dunklem Holzboden, braunem Boden und Multimediawand in New York
Mittelgroßes, Abgetrenntes Klassisches Wohnzimmer ohne Kamin mit weißer Wandfarbe, dunklem Holzboden, braunem Boden und Multimediawand in New York

The completed project, with 75" TV, a 72" ethanol burning fireplace, marble slab facing with split-faced granite mantel. The flanking cabinets are 9' tall each, and are made of wenge veneer with dimmable LED backlighting behind frosted glass panels. a 6' tall person is at eye level with the bottom of the TV, which features a Sony 750 watt sound bar and wireless sub-woofer. Photo by Scot Trueblood, Paradise Aerial Imagery

Großes Modernes Wohnzimmer mit dunklem Holzboden, verputzter Kaminumrandung, grauer Wandfarbe, Multimediawand und Gaskamin in San Francisco

The three-level Mediterranean revival home started as a 1930s summer cottage that expanded downward and upward over time. We used a clean, crisp white wall plaster with bronze hardware throughout the interiors to give the house continuity. A neutral color palette and minimalist furnishings create a sense of calm restraint. Subtle and nuanced textures and variations in tints add visual interest. The stair risers from the living room to the primary suite are hand-painted terra cotta tile in gray and off-white. We used the same tile resource in the kitchen for the island's toe kick.

Зона гостиной.
Дизайн проект: Семен Чечулин
Стиль: Наталья Орешкова
Mittelgroßes, Offenes Industrial Wohnzimmer mit grauer Wandfarbe, Vinylboden, Multimediawand, braunem Boden und Holzdecke in Sankt Petersburg
Mittelgroßes, Offenes Industrial Wohnzimmer mit grauer Wandfarbe, Vinylboden, Multimediawand, braunem Boden und Holzdecke in Sankt Petersburg

Mittelgroßes, Offenes Mid-Century Wohnzimmer mit weißer Wandfarbe, hellem Holzboden, Kamin, Kaminumrandung aus Stein, Multimediawand und gewölbter Decke in Washington, D.C.

Großes, Offenes Retro Wohnzimmer mit weißer Wandfarbe, hellem Holzboden, Tunnelkamin, Kaminumrandung aus Backstein, Multimediawand und Holzdecke in Austin

A blank slate and open minds are a perfect recipe for creative design ideas. The homeowner's brother is a custom cabinet maker who brought our ideas to life and then Landmark Remodeling installed them and facilitated the rest of our vision. We had a lot of wants and wishes, and were to successfully do them all, including a gym, fireplace, hidden kid's room, hobby closet, and designer touches.

Natural light exposes the beautiful details of this great room. Coffered ceiling encompasses a majestic old world feeling of this stone and shiplap fireplace. Comfort and beauty combo.

We were approached by a Karen, a renowned sculptor, and her husband Tim, a retired MD, to collaborate on a whole-home renovation and furnishings overhaul of their newly purchased and very dated “forever home” with sweeping mountain views in Tigard. Karen and I very quickly found that we shared a genuine love of color, and from day one, this project was artistic and thoughtful, playful, and spirited. We updated tired surfaces and reworked odd angles, designing functional yet beautiful spaces that will serve this family for years to come. Warm, inviting colors surround you in these rooms, and classic lines play with unique pattern and bold scale. Personal touches, including mini versions of Karen’s work, appear throughout, and pages from a vintage book of Audubon paintings that she’d treasured for “ages” absolutely shine displayed framed in the living room.
Partnering with a proficient and dedicated general contractor (LHL Custom Homes & Remodeling) makes all the difference on a project like this. Our clients were patient and understanding, and despite the frustrating delays and extreme challenges of navigating the 2020/2021 pandemic, they couldn’t be happier with the results.
Photography by Christopher Dibble

Head over to our website for more photos of The Stone Manor Parade of Homes 2020.
Offenes Klassisches Wohnzimmer mit hellem Holzboden und Multimediawand in Salt Lake City
Offenes Klassisches Wohnzimmer mit hellem Holzboden und Multimediawand in Salt Lake City

This new house is located in a quiet residential neighborhood developed in the 1920’s, that is in transition, with new larger homes replacing the original modest-sized homes. The house is designed to be harmonious with its traditional neighbors, with divided lite windows, and hip roofs. The roofline of the shingled house steps down with the sloping property, keeping the house in scale with the neighborhood. The interior of the great room is oriented around a massive double-sided chimney, and opens to the south to an outdoor stone terrace and garden. Photo by: Nat Rea Photography

Mittelgroße, Offene Moderne Bibliothek mit weißer Wandfarbe, hellem Holzboden und Multimediawand in Paris

Großes Maritimes Wohnzimmer ohne Kamin mit beiger Wandfarbe, braunem Holzboden und Multimediawand in Miami
Braune Wohnzimmer mit Multimediawand Ideen und Design
1