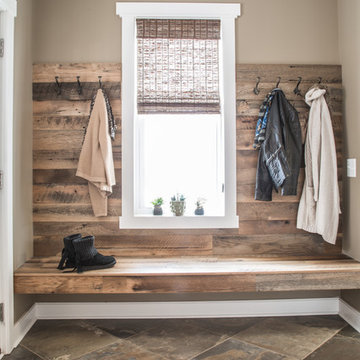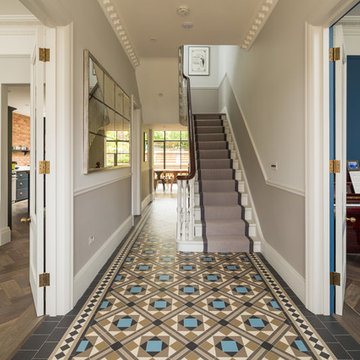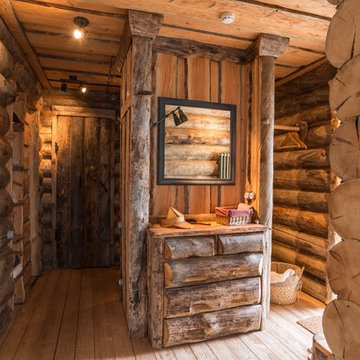Brauner Eingang Ideen und Design
Suche verfeinern:
Budget
Sortieren nach:Heute beliebt
101 – 120 von 125.684 Fotos
1 von 2

Constructed in two phases, this renovation, with a few small additions, touched nearly every room in this late ‘50’s ranch house. The owners raised their family within the original walls and love the house’s location, which is not far from town and also borders conservation land. But they didn’t love how chopped up the house was and the lack of exposure to natural daylight and views of the lush rear woods. Plus, they were ready to de-clutter for a more stream-lined look. As a result, KHS collaborated with them to create a quiet, clean design to support the lifestyle they aspire to in retirement.
To transform the original ranch house, KHS proposed several significant changes that would make way for a number of related improvements. Proposed changes included the removal of the attached enclosed breezeway (which had included a stair to the basement living space) and the two-car garage it partially wrapped, which had blocked vital eastern daylight from accessing the interior. Together the breezeway and garage had also contributed to a long, flush front façade. In its stead, KHS proposed a new two-car carport, attached storage shed, and exterior basement stair in a new location. The carport is bumped closer to the street to relieve the flush front facade and to allow access behind it to eastern daylight in a relocated rear kitchen. KHS also proposed a new, single, more prominent front entry, closer to the driveway to replace the former secondary entrance into the dark breezeway and a more formal main entrance that had been located much farther down the facade and curiously bordered the bedroom wing.
Inside, low ceilings and soffits in the primary family common areas were removed to create a cathedral ceiling (with rod ties) over a reconfigured semi-open living, dining, and kitchen space. A new gas fireplace serving the relocated dining area -- defined by a new built-in banquette in a new bay window -- was designed to back up on the existing wood-burning fireplace that continues to serve the living area. A shared full bath, serving two guest bedrooms on the main level, was reconfigured, and additional square footage was captured for a reconfigured master bathroom off the existing master bedroom. A new whole-house color palette, including new finishes and new cabinetry, complete the transformation. Today, the owners enjoy a fresh and airy re-imagining of their familiar ranch house.
Photos by Katie Hutchison
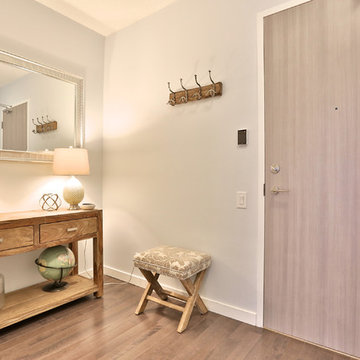
Listing Realtor: Chris Bibby
Kleine Landhausstil Haustür mit blauer Wandfarbe, hellem Holzboden, Einzeltür und hellbrauner Holzhaustür in Toronto
Kleine Landhausstil Haustür mit blauer Wandfarbe, hellem Holzboden, Einzeltür und hellbrauner Holzhaustür in Toronto
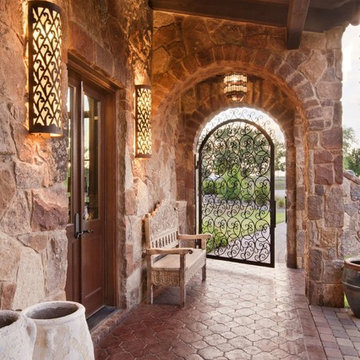
John Siemering Homes. Custom Home Builder in Austin, TX
Geräumige Mediterrane Haustür mit beiger Wandfarbe, Terrakottaboden, rotem Boden, Einzeltür und Haustür aus Metall in Austin
Geräumige Mediterrane Haustür mit beiger Wandfarbe, Terrakottaboden, rotem Boden, Einzeltür und Haustür aus Metall in Austin
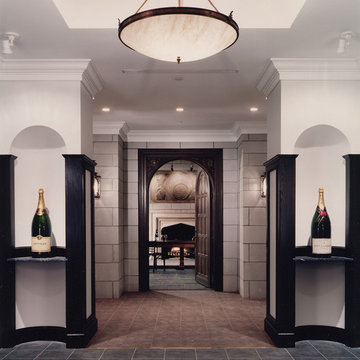
Großes Klassisches Foyer mit weißer Wandfarbe, Schieferboden und grauem Boden in Cleveland
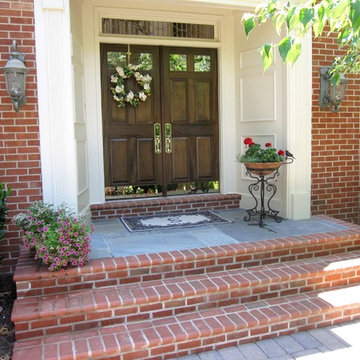
TKM evened out the width and height of these steps and created the landing, (see before photo in "MAKEOVER Stone Patio & Walls, Outdoor Fireplace & Brick Entry" Project) upgrading the safety and curb appeal of our grateful client's home.
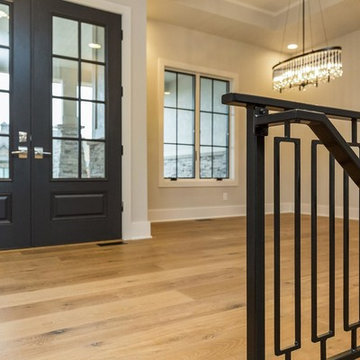
Mittelgroße Klassische Haustür mit grauer Wandfarbe, hellem Holzboden, Doppeltür und blauer Haustür in Sonstige

Mittelgroßes Modernes Foyer mit grauer Wandfarbe, Vinylboden, Einzeltür und roter Haustür in Houston
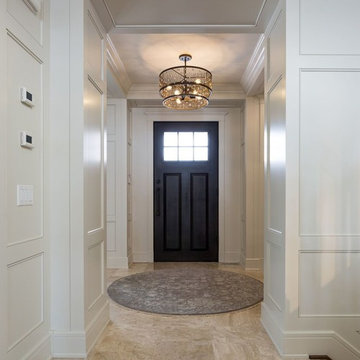
Mittelgroßes Klassisches Foyer mit weißer Wandfarbe, Travertin, Einzeltür und dunkler Holzhaustür in Calgary

Shelby Halberg Photography
Großes Modernes Foyer mit grauer Wandfarbe, Porzellan-Bodenfliesen, Einzeltür, Haustür aus Glas und weißem Boden in Miami
Großes Modernes Foyer mit grauer Wandfarbe, Porzellan-Bodenfliesen, Einzeltür, Haustür aus Glas und weißem Boden in Miami

The homeowner loves having a back door that connects her kitchen to her back patio. In our design, we included a simple custom bench for changing shoes.
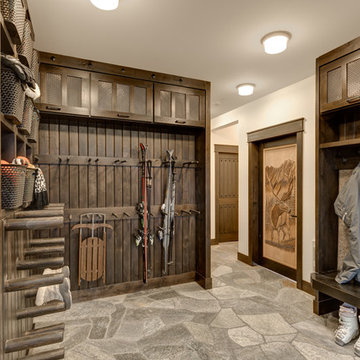
This bootroom includes custom ski rack, boot dryer, bench, and storage. With flagstone flooring and wood details this room is truly beautiful.
Uriger Eingang mit Stauraum, weißer Wandfarbe und Schieferboden in Vancouver
Uriger Eingang mit Stauraum, weißer Wandfarbe und Schieferboden in Vancouver
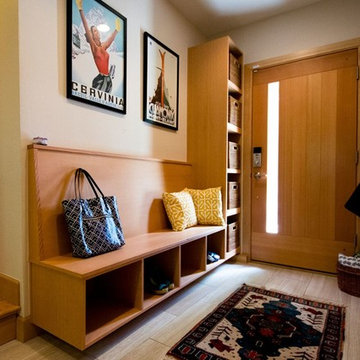
Mittelgroße Moderne Haustür mit weißer Wandfarbe, Vinylboden, Einzeltür, hellbrauner Holzhaustür und beigem Boden in Denver
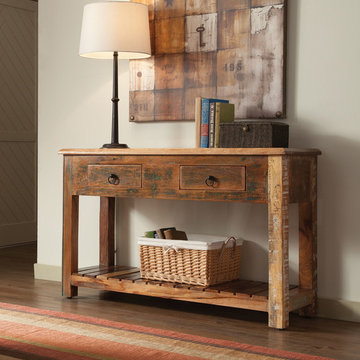
Coaster Furniture Reclaimed Wood Console Table
This console table is constructed using reclaimed wood of acacia and teak species. The adorable Console Table has the rustic vintage feel. It offers plenty of storage space with two drawers and an open slat-base shelf underneath. Each piece is handcrafted that no two pieces are alike! They are all uniquely made and will vary in finishes.
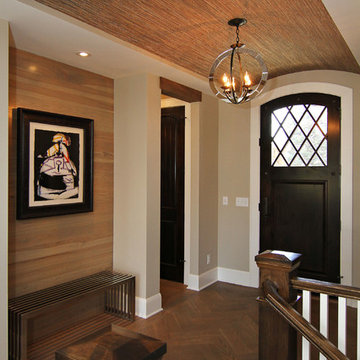
Mittelgroßes Klassisches Foyer mit beiger Wandfarbe, dunklem Holzboden, Einzeltür und dunkler Holzhaustür in Minneapolis

This is the Entry Foyer looking towards the Dining Area. While much of the pre-war detail was either restored or replicated, this new wainscoting was carefully designed to integrate with the original base moldings and door casings.
Photo by J. Nefsky
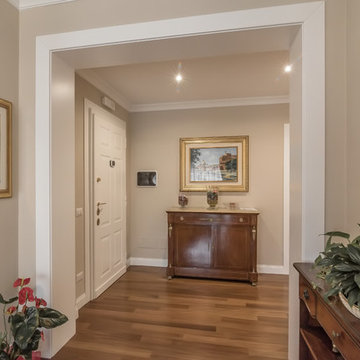
Klassisches Foyer mit beiger Wandfarbe, braunem Holzboden, Einzeltür und weißer Haustür in Rom
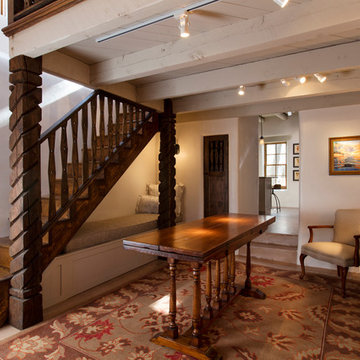
Kate Russell photographer
Uriges Foyer mit weißer Wandfarbe in Albuquerque
Uriges Foyer mit weißer Wandfarbe in Albuquerque
Brauner Eingang Ideen und Design
6
