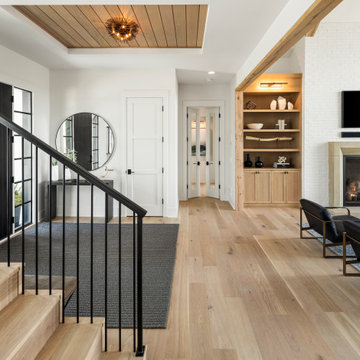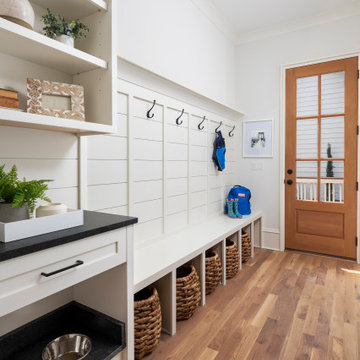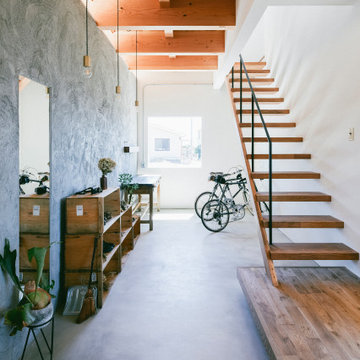Brauner Eingang Ideen und Design
Suche verfeinern:
Budget
Sortieren nach:Heute beliebt
41 – 60 von 125.663 Fotos
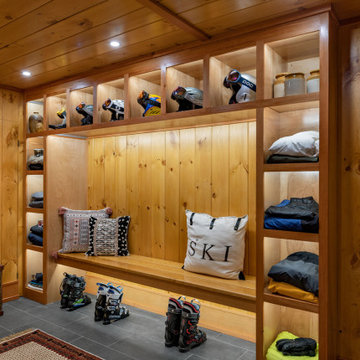
Project designed by Franconia interior designer Randy Trainor. She also serves the New Hampshire Ski Country, Lake Regions and Coast, including Lincoln, North Conway, and Bartlett.
For more about Randy Trainor, click here: https://crtinteriors.com/
To learn more about this project, click here: https://crtinteriors.com/mt-washington-ski-house/

Country Foyer mit weißer Wandfarbe, braunem Holzboden, braunem Boden und Holzdielenwänden in Little Rock
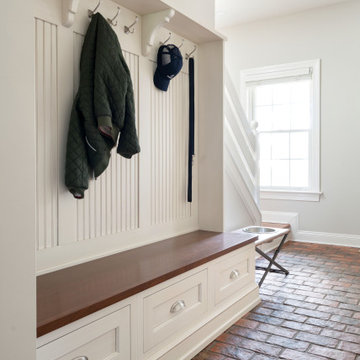
Klassischer Eingang mit Stauraum und grauer Wandfarbe in Philadelphia

This cottage style mudroom in all white gives ample storage just as you walk in the door. It includes a counter to drop off groceries, a bench with shoe storage below, and multiple large coat hooks for hats, jackets, and handbags. The design also includes deep cabinets to store those unsightly bulk items.

Großer Klassischer Eingang mit Stauraum, Einzeltür, weißer Haustür und grauem Boden in Minneapolis
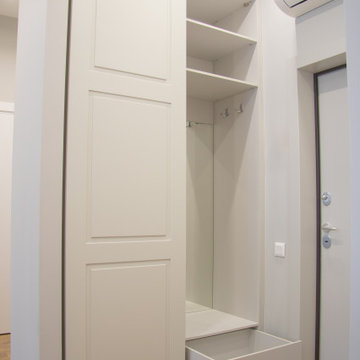
Kleiner Moderner Eingang mit Korridor, grauer Wandfarbe, Porzellan-Bodenfliesen, Einzeltür, gelber Haustür und braunem Boden in Moskau
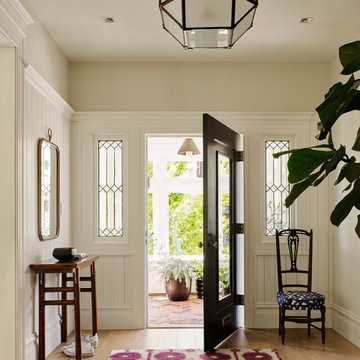
Matthew Millman Photography
Mittelgroßes Maritimes Foyer mit hellem Holzboden, Einzeltür, schwarzer Haustür, beiger Wandfarbe und beigem Boden in San Francisco
Mittelgroßes Maritimes Foyer mit hellem Holzboden, Einzeltür, schwarzer Haustür, beiger Wandfarbe und beigem Boden in San Francisco

Exceptional custom-built 1 ½ story walkout home on a premier cul-de-sac site in the Lakeview neighborhood. Tastefully designed with exquisite craftsmanship and high attention to detail throughout.
Offering main level living with a stunning master suite, incredible kitchen with an open concept and a beautiful screen porch showcasing south facing wooded views. This home is an entertainer’s delight with many spaces for hosting gatherings. 2 private acres and surrounded by nature.

Kleine Moderne Haustür mit weißer Wandfarbe, Laminat, Haustür aus Glas und beigem Boden in Bordeaux
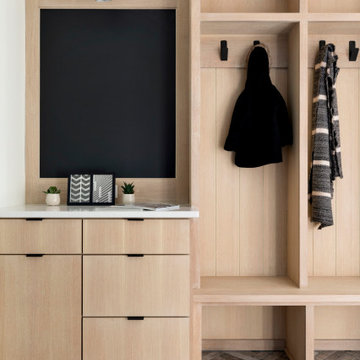
White Oak Mudroom with stone accent flooring and storage space. Black chalkboard.
Skandinavischer Eingang in Minneapolis
Skandinavischer Eingang in Minneapolis
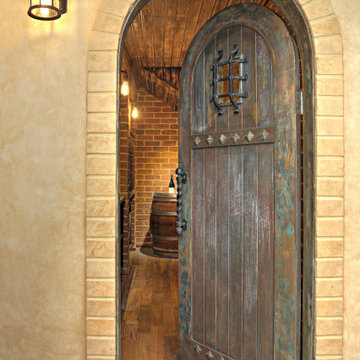
Große Moderne Haustür mit beiger Wandfarbe, Einzeltür und dunkler Holzhaustür in Sydney
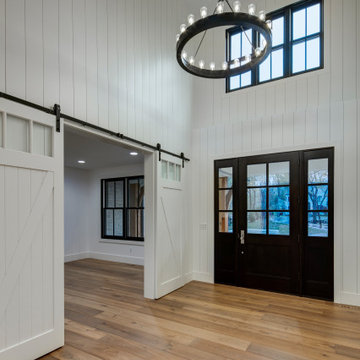
Stunning entrance.
Geräumiges Modernes Foyer mit weißer Wandfarbe, braunem Holzboden, schwarzer Haustür und braunem Boden in Detroit
Geräumiges Modernes Foyer mit weißer Wandfarbe, braunem Holzboden, schwarzer Haustür und braunem Boden in Detroit
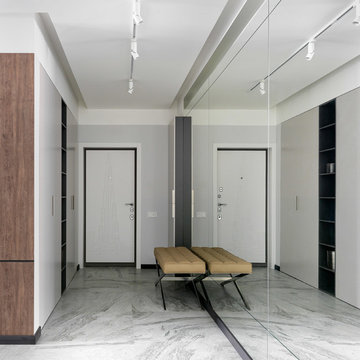
Haustür mit grauer Wandfarbe, Einzeltür, weißer Haustür und grauem Boden in Sankt Petersburg

The pencil thin stacked stone cladding the entry wall extends to the outdoors. A spectacular LED modern chandelier by Avenue Lighting creates a dramatic focal point.

In small spaces, areas or objects that serve more than one purpose are a must.
Designed to fit the average suitcase and house a few pair of shoes, this custom piece also serves as a bench for additional seating, acts as an entertainment unit, and turns into a counter height seating peninsula on the kitchen side.

This 1950’s mid century ranch had good bones, but was not all that it could be - especially for a family of four. The entrance, bathrooms and mudroom lacked storage space and felt dark and dingy.
The main bathroom was transformed back to its original charm with modern updates by moving the tub underneath the window, adding in a double vanity and a built-in laundry hamper and shelves. Casework used satin nickel hardware, handmade tile, and a custom oak vanity with finger pulls instead of hardware to create a neutral, clean bathroom that is still inviting and relaxing.
The entry reflects this natural warmth with a custom built-in bench and subtle marbled wallpaper. The combined laundry, mudroom and boy's bath feature an extremely durable watery blue cement tile and more custom oak built-in pieces. Overall, this renovation created a more functional space with a neutral but warm palette and minimalistic details.
Interior Design: Casework
General Contractor: Raven Builders
Photography: George Barberis
Press: Rebecca Atwood, Rue Magazine
On the Blog: SW Ranch Master Bath Before & After
Brauner Eingang Ideen und Design
3
