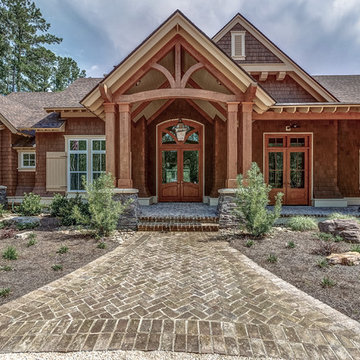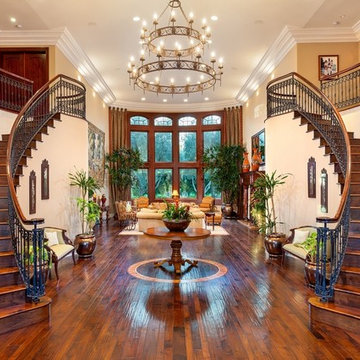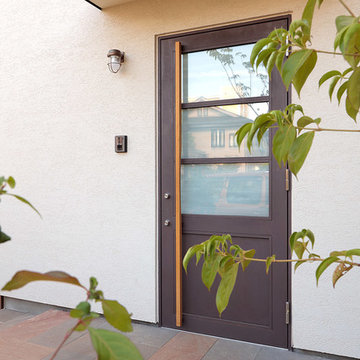Brauner Eingang Ideen und Design
Suche verfeinern:
Budget
Sortieren nach:Heute beliebt
81 – 100 von 125.684 Fotos
1 von 2

Spacecrafting Photography
Kleiner Maritimer Eingang mit Stauraum, weißer Wandfarbe, Teppichboden, Einzeltür, weißer Haustür, beigem Boden, Holzdielendecke und Holzdielenwänden in Minneapolis
Kleiner Maritimer Eingang mit Stauraum, weißer Wandfarbe, Teppichboden, Einzeltür, weißer Haustür, beigem Boden, Holzdielendecke und Holzdielenwänden in Minneapolis
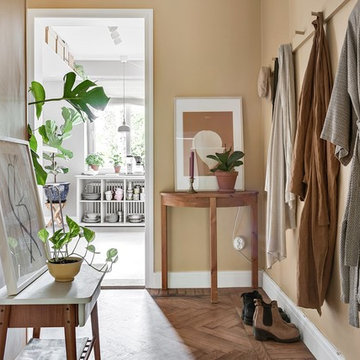
Bjurfors/ SE360
Kleiner Nordischer Eingang mit beiger Wandfarbe, braunem Holzboden und braunem Boden in Malmö
Kleiner Nordischer Eingang mit beiger Wandfarbe, braunem Holzboden und braunem Boden in Malmö
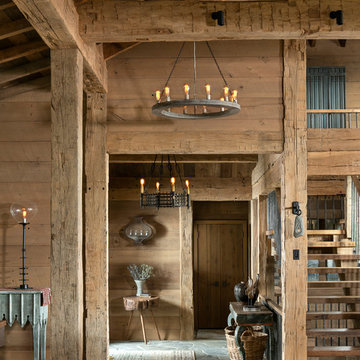
Photograpy - LongViews Studios
Entry stone is Flagstone.
Großer Rustikaler Eingang mit Korridor und brauner Wandfarbe in Sonstige
Großer Rustikaler Eingang mit Korridor und brauner Wandfarbe in Sonstige
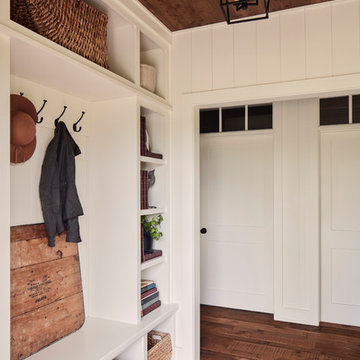
Photo Credit - David Bader
Country Eingang mit Stauraum, weißer Wandfarbe, dunklem Holzboden und braunem Boden in Milwaukee
Country Eingang mit Stauraum, weißer Wandfarbe, dunklem Holzboden und braunem Boden in Milwaukee
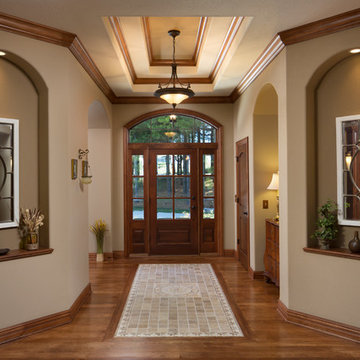
Grand entry door with transom and sidelights surrounded by arched doorways and crown mounding. Double trey ceiling and tile inlaid with arched art niches greet and welcome you into this French Country inspired home.
(Ryan Hainey)
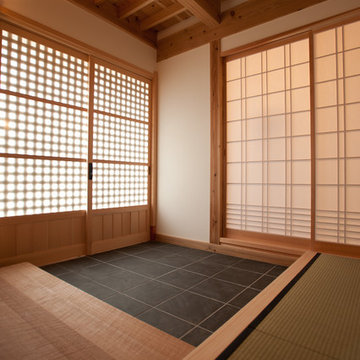
Mittelgroßer Klassischer Eingang mit beiger Wandfarbe, Keramikboden, Schiebetür, hellbrauner Holzhaustür, grauem Boden und Korridor in Tokio Peripherie

Photo: Lisa Petrole
Geräumige Moderne Haustür mit Betonboden, Einzeltür, hellbrauner Holzhaustür, grauem Boden und schwarzer Wandfarbe in San Francisco
Geräumige Moderne Haustür mit Betonboden, Einzeltür, hellbrauner Holzhaustür, grauem Boden und schwarzer Wandfarbe in San Francisco

Entry Foyer - Residential Interior Design Project in Miami, Florida. We layered a Koroseal wallpaper behind the focal wall and ceiling. We hung a large mirror and accented the table with hurricanes and more from one of our favorite brands: Arteriors.
Photo credits to Alexia Fodere
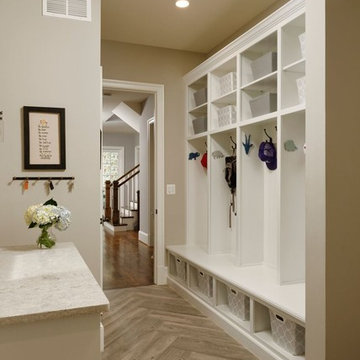
Mittelgroßer Klassischer Eingang mit Stauraum, braunem Holzboden und braunem Boden in Washington, D.C.

This very busy family of five needed a convenient place to drop coats, shoes and bookbags near the active side entrance of their home. Creating a mudroom space was an essential part of a larger renovation project we were hired to design which included a kitchen, family room, butler’s pantry, home office, laundry room, and powder room. These additional spaces, including the new mudroom, did not exist previously and were created from the home’s existing square footage.
The location of the mudroom provides convenient access from the entry door and creates a roomy hallway that allows an easy transition between the family room and laundry room. This space also is used to access the back staircase leading to the second floor addition which includes a bedroom, full bath, and a second office.
The color pallet features peaceful shades of blue-greys and neutrals accented with textural storage baskets. On one side of the hallway floor-to-ceiling cabinetry provides an abundance of vital closed storage, while the other side features a traditional mudroom design with coat hooks, open cubbies, shoe storage and a long bench. The cubbies above and below the bench were specifically designed to accommodate baskets to make storage accessible and tidy. The stained wood bench seat adds warmth and contrast to the blue-grey paint. The desk area at the end closest to the door provides a charging station for mobile devices and serves as a handy landing spot for mail and keys. The open area under the desktop is perfect for the dog bowls.
Photo: Peter Krupenye

One of the most important rooms in the house, the Mudroom had to accommodate everyone’s needs coming and going. As such, this nerve center of the home has ample storage, space to pull off your boots, and a house desk to drop your keys, school books or briefcase. Kadlec Architecture + Design combined clever details using O’Brien Harris stained oak millwork, foundation brick subway tile, and a custom designed “chalkboard” mural.
Architecture, Design & Construction by BGD&C
Interior Design by Kaldec Architecture + Design
Exterior Photography: Tony Soluri
Interior Photography: Nathan Kirkman

Photo by Ethington
Mittelgroße Landhaus Haustür mit schwarzer Haustür, weißer Wandfarbe, Betonboden, Einzeltür und grauem Boden in Sonstige
Mittelgroße Landhaus Haustür mit schwarzer Haustür, weißer Wandfarbe, Betonboden, Einzeltür und grauem Boden in Sonstige
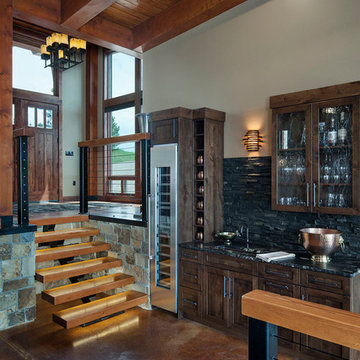
The entry steps down to a wet bar, complete with a wine cooler. Photography by: Rodger Wade Studios
Uriger Eingang
Uriger Eingang

Geräumiges Klassisches Foyer mit dunklem Holzboden, Doppeltür, weißer Haustür, braunem Boden und weißer Wandfarbe in Sonstige
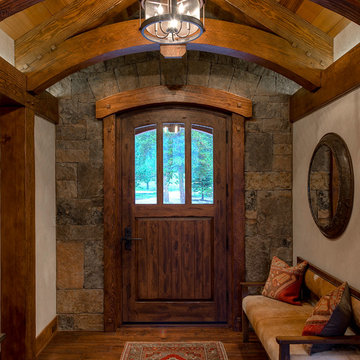
Uriges Foyer mit beiger Wandfarbe, dunklem Holzboden, Einzeltür, dunkler Holzhaustür und braunem Boden in Denver

Jeremy Thurston Photography
Mittelgroßes Rustikales Foyer mit weißer Wandfarbe, Schieferboden, grauem Boden, Doppeltür und hellbrauner Holzhaustür in Sonstige
Mittelgroßes Rustikales Foyer mit weißer Wandfarbe, Schieferboden, grauem Boden, Doppeltür und hellbrauner Holzhaustür in Sonstige
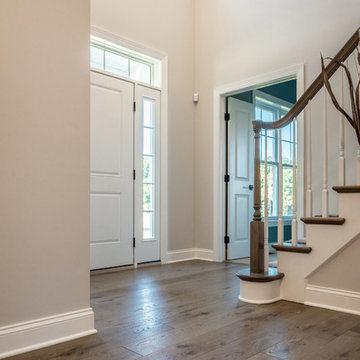
Samadhi Floor from The Akasha Collection:
https://revelwoods.com/products/857/detail
Brauner Eingang Ideen und Design
5
