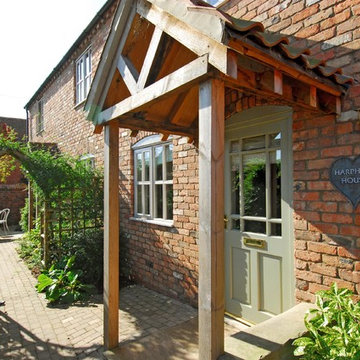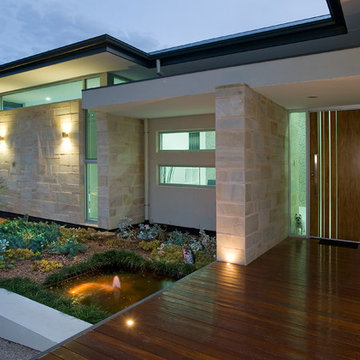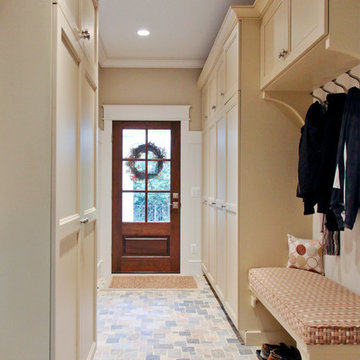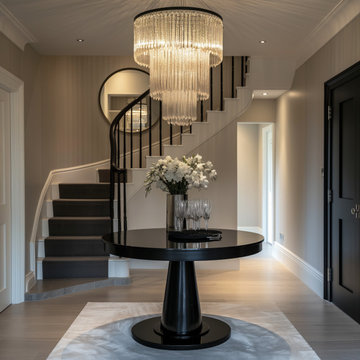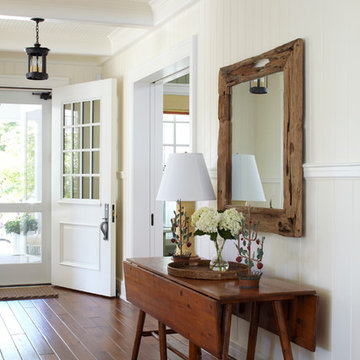Brauner Eingang Ideen und Design
Suche verfeinern:
Budget
Sortieren nach:Heute beliebt
21 – 40 von 125.691 Fotos
1 von 2

A long, slender bronze bar pull adds just the right amount of interest to the modern, pivoting alder door at the front entry of this mountaintop home.

This ranch was a complete renovation! We took it down to the studs and redesigned the space for this young family. We opened up the main floor to create a large kitchen with two islands and seating for a crowd and a dining nook that looks out on the beautiful front yard. We created two seating areas, one for TV viewing and one for relaxing in front of the bar area. We added a new mudroom with lots of closed storage cabinets, a pantry with a sliding barn door and a powder room for guests. We raised the ceilings by a foot and added beams for definition of the spaces. We gave the whole home a unified feel using lots of white and grey throughout with pops of orange to keep it fun.

Hallway of New England style house with light grey floor tiles, red front door and timber ceiling.
Mittelgroße Country Haustür mit weißer Wandfarbe, Keramikboden, Einzeltür, roter Haustür und buntem Boden in Köln
Mittelgroße Country Haustür mit weißer Wandfarbe, Keramikboden, Einzeltür, roter Haustür und buntem Boden in Köln
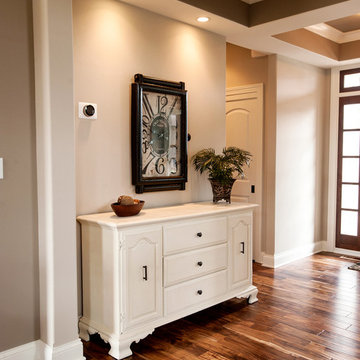
Mittelgroßes Klassisches Foyer mit beiger Wandfarbe, dunklem Holzboden, Einzeltür und dunkler Holzhaustür in Milwaukee

Designed to embrace an extensive and unique art collection including sculpture, paintings, tapestry, and cultural antiquities, this modernist home located in north Scottsdale’s Estancia is the quintessential gallery home for the spectacular collection within. The primary roof form, “the wing” as the owner enjoys referring to it, opens the home vertically to a view of adjacent Pinnacle peak and changes the aperture to horizontal for the opposing view to the golf course. Deep overhangs and fenestration recesses give the home protection from the elements and provide supporting shade and shadow for what proves to be a desert sculpture. The restrained palette allows the architecture to express itself while permitting each object in the home to make its own place. The home, while certainly modern, expresses both elegance and warmth in its material selections including canterra stone, chopped sandstone, copper, and stucco.
Project Details | Lot 245 Estancia, Scottsdale AZ
Architect: C.P. Drewett, Drewett Works, Scottsdale, AZ
Interiors: Luis Ortega, Luis Ortega Interiors, Hollywood, CA
Publications: luxe. interiors + design. November 2011.
Featured on the world wide web: luxe.daily
Photos by Grey Crawford

In the Entry, we added the same electrified glass into a custom built front door for this home. This new double door now is clear when our homeowner wants to see out and frosted when he doesn't! Design/Remodel by Hatfield Builders & Remodelers | Photography by Versatile Imaging

Christopher Davison, AIA
Mittelgroßer Klassischer Eingang mit Stauraum, grauer Wandfarbe, Porzellan-Bodenfliesen, Einzeltür und weißer Haustür in Austin
Mittelgroßer Klassischer Eingang mit Stauraum, grauer Wandfarbe, Porzellan-Bodenfliesen, Einzeltür und weißer Haustür in Austin
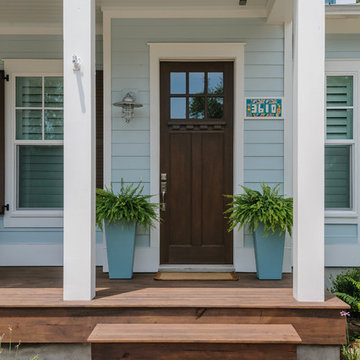
Glenn Layton Homes, LLC, "Building Your Coastal Lifestyle"
Maritimer Eingang in Jacksonville
Maritimer Eingang in Jacksonville
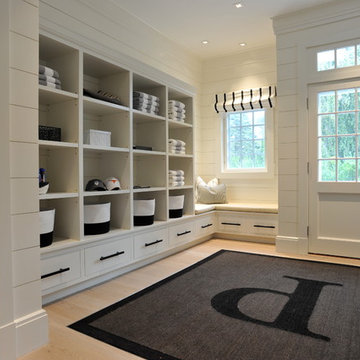
Photo by Tony Lopez / East End Film & Digital
Maritimer Eingang mit Stauraum, weißer Wandfarbe, hellem Holzboden, Einzeltür und weißer Haustür in New York
Maritimer Eingang mit Stauraum, weißer Wandfarbe, hellem Holzboden, Einzeltür und weißer Haustür in New York

Mittelgroßer Klassischer Eingang mit Stauraum, beiger Wandfarbe, Keramikboden, Einzeltür und weißer Haustür in Providence

Décoration de ce couloir pour lui donner un esprit fort en lien avec le séjour et la cuisine. Ce n'est plus qu'un lieu de passage mais un véritable espace intégrer à l'ambiance générale.
© Ma déco pour tous
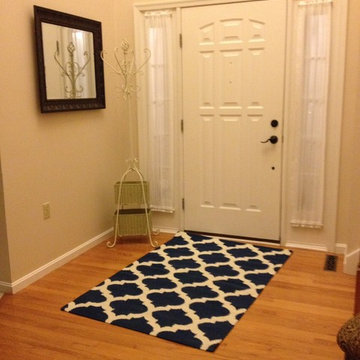
Kleine Moderne Haustür mit beiger Wandfarbe, braunem Holzboden, Einzeltür und weißer Haustür in Sonstige

Mittelgroßes Klassisches Foyer mit gelber Wandfarbe und braunem Holzboden in Charleston

Großes Klassisches Foyer mit beiger Wandfarbe, braunem Holzboden und braunem Boden in Richmond

This stately Georgian home in West Newton Hill, Massachusetts was originally built in 1917 for John W. Weeks, a Boston financier who went on to become a U.S. Senator and U.S. Secretary of War. The home’s original architectural details include an elaborate 15-inch deep dentil soffit at the eaves, decorative leaded glass windows, custom marble windowsills, and a beautiful Monson slate roof. Although the owners loved the character of the original home, its formal layout did not suit the family’s lifestyle. The owners charged Meyer & Meyer with complete renovation of the home’s interior, including the design of two sympathetic additions. The first includes an office on the first floor with master bath above. The second and larger addition houses a family room, playroom, mudroom, and a three-car garage off of a new side entry.
Front exterior by Sam Gray. All others by Richard Mandelkorn.
Brauner Eingang Ideen und Design
2
