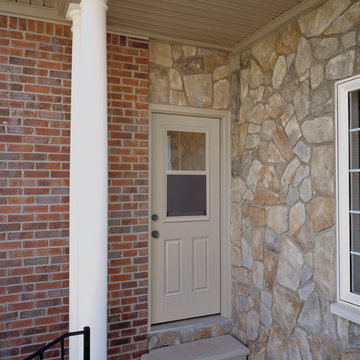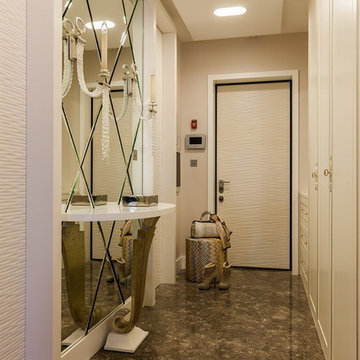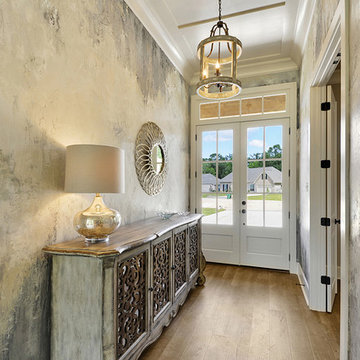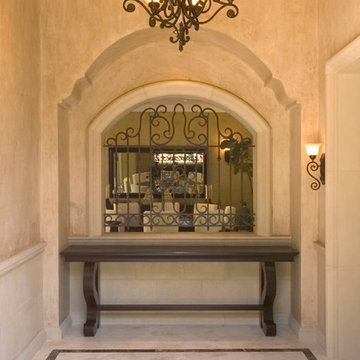Eingang
Suche verfeinern:
Budget
Sortieren nach:Heute beliebt
161 – 180 von 125.655 Fotos

Martis Camp Home: Entry Way and Front Door
House built with Savant control system, Lutron Homeworks lighting and shading system. Ruckus Wireless access points. Surgex power protection. In-wall iPads control points. Remote cameras. Climate control: temperature and humidity.
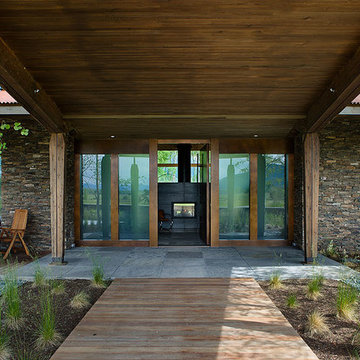
This residence is sited in a natural clearing in a huge grove of aspen trees on a low lying lot situated between the Teton Range and the Snake River in northwestern Wyoming. Designed by Ward+Blake Architects.
Photo Credit: Roger Wade
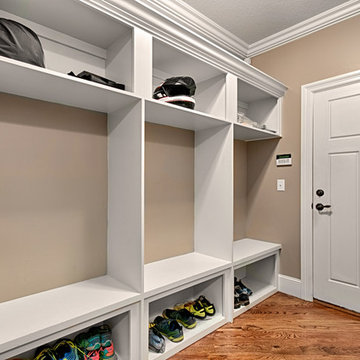
Marilynn Kay
Kleiner Klassischer Eingang mit Stauraum, beiger Wandfarbe, braunem Holzboden, Einzeltür und weißer Haustür in Sonstige
Kleiner Klassischer Eingang mit Stauraum, beiger Wandfarbe, braunem Holzboden, Einzeltür und weißer Haustür in Sonstige
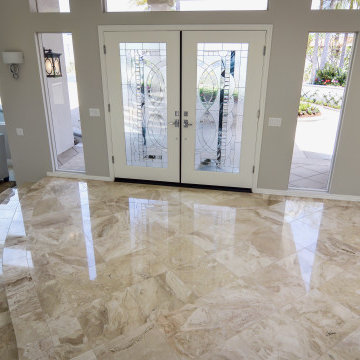
Enrique Lopez
Großes Modernes Foyer mit grauer Wandfarbe, Marmorboden, Doppeltür und weißer Haustür
Großes Modernes Foyer mit grauer Wandfarbe, Marmorboden, Doppeltür und weißer Haustür
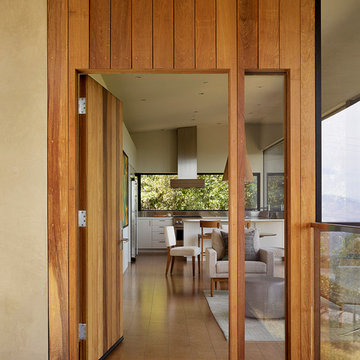
Despite an extremely steep, almost undevelopable, wooded site, the Overlook Guest House strategically creates a new fully accessible indoor/outdoor dwelling unit that allows an aging family member to remain close by and at home.
Photo by Matthew Millman
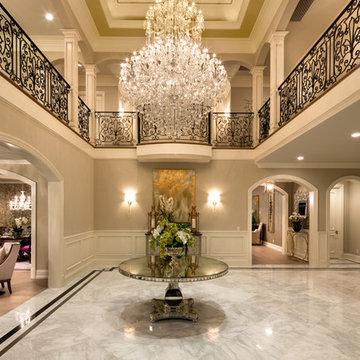
UNKNOWN
Geräumiges Klassisches Foyer mit grauer Wandfarbe und Marmorboden in Los Angeles
Geräumiges Klassisches Foyer mit grauer Wandfarbe und Marmorboden in Los Angeles
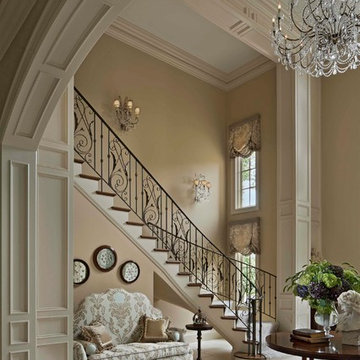
Photographer: Beth Singer
Großes Klassisches Foyer mit beiger Wandfarbe und Keramikboden in Detroit
Großes Klassisches Foyer mit beiger Wandfarbe und Keramikboden in Detroit
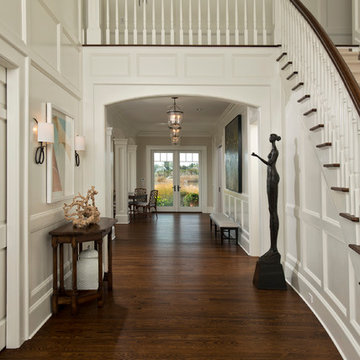
Randall Perry Photography
Großer Eingang mit Korridor, weißer Wandfarbe und dunklem Holzboden in New York
Großer Eingang mit Korridor, weißer Wandfarbe und dunklem Holzboden in New York
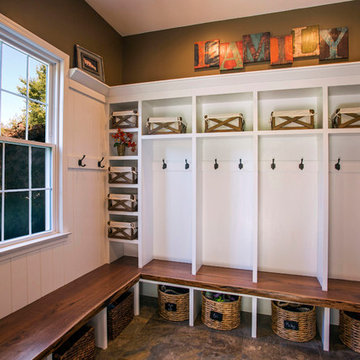
Final shot of the project.
Photo by Phil Krugler
Landhausstil Eingang mit Stauraum und brauner Wandfarbe in Philadelphia
Landhausstil Eingang mit Stauraum und brauner Wandfarbe in Philadelphia
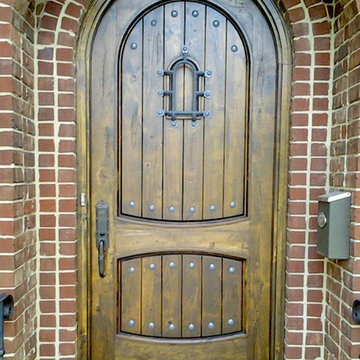
Garman Painting
Mittelgroße Klassische Haustür mit Einzeltür und hellbrauner Holzhaustür in Chicago
Mittelgroße Klassische Haustür mit Einzeltür und hellbrauner Holzhaustür in Chicago
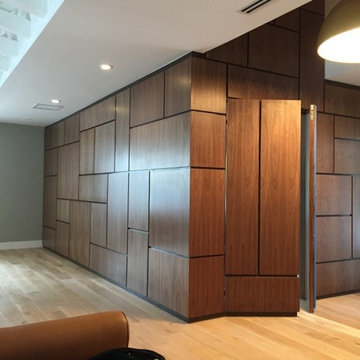
Großer Moderner Eingang mit brauner Wandfarbe, hellem Holzboden, Drehtür und blauer Haustür in Miami
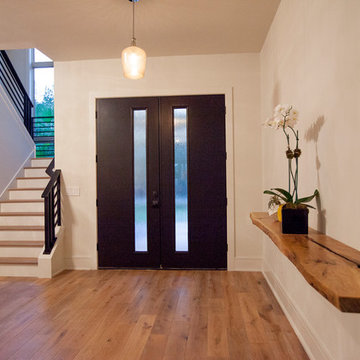
Tiffany Findley
Geräumiges Modernes Foyer mit beiger Wandfarbe, hellem Holzboden, Doppeltür und dunkler Holzhaustür in Orlando
Geräumiges Modernes Foyer mit beiger Wandfarbe, hellem Holzboden, Doppeltür und dunkler Holzhaustür in Orlando
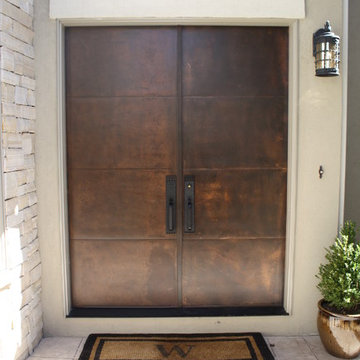
Hand made exterior custom door.
Große Moderne Haustür mit weißer Wandfarbe, Doppeltür und Haustür aus Metall in Denver
Große Moderne Haustür mit weißer Wandfarbe, Doppeltür und Haustür aus Metall in Denver
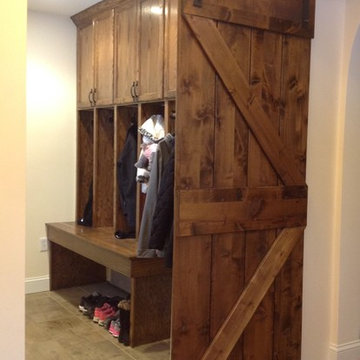
This mud room is an addition. The space used to be the front porch. The cabinets are unfinished oak cabinets that we stained to match the barn door. The bench surface is actually hardwood flooring.

An open floor plan between the Kitchen, Dining, and Living areas is thoughtfully divided by sliding barn doors, providing both visual and acoustic separation. The rear screened porch and grilling area located off the Kitchen become the focal point for outdoor entertaining and relaxing. Custom cabinetry and millwork throughout are a testament to the talents of the builder, with the project proving how design-build relationships between builder and architect can thrive given similar design mindsets and passions for the craft of homebuilding.

Stylish brewery owners with airline miles that match George Clooney’s decided to hire Regan Baker Design to transform their beloved Duboce Park second home into an organic modern oasis reflecting their modern aesthetic and sustainable, green conscience lifestyle. From hops to floors, we worked extensively with our design savvy clients to provide a new footprint for their kitchen, dining and living room area, redesigned three bathrooms, reconfigured and designed the master suite, and replaced an existing spiral staircase with a new modern, steel staircase. We collaborated with an architect to expedite the permit process, as well as hired a structural engineer to help with the new loads from removing the stairs and load bearing walls in the kitchen and Master bedroom. We also used LED light fixtures, FSC certified cabinetry and low VOC paint finishes.
Regan Baker Design was responsible for the overall schematics, design development, construction documentation, construction administration, as well as the selection and procurement of all fixtures, cabinets, equipment, furniture,and accessories.
Key Contributors: Green Home Construction; Photography: Sarah Hebenstreit / Modern Kids Co.
In this photo:
We added a pop of color on the built-in bookshelf, and used CB2 space saving wall-racks for bikes as decor.
9
