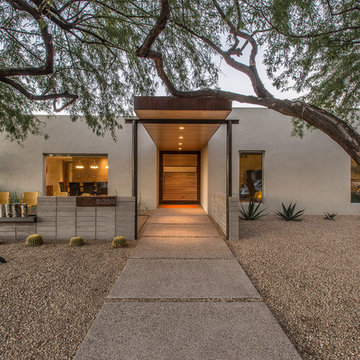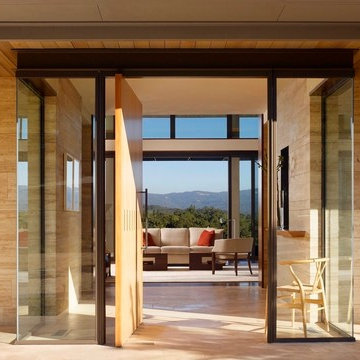Brauner Eingang mit Drehtür Ideen und Design
Suche verfeinern:
Budget
Sortieren nach:Heute beliebt
1 – 20 von 932 Fotos
1 von 3

Martis Camp Home: Entry Way and Front Door
House built with Savant control system, Lutron Homeworks lighting and shading system. Ruckus Wireless access points. Surgex power protection. In-wall iPads control points. Remote cameras. Climate control: temperature and humidity.
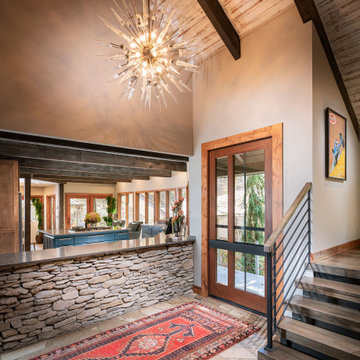
Geräumige Rustikale Haustür mit grauer Wandfarbe, Drehtür und hellbrauner Holzhaustür in Sonstige
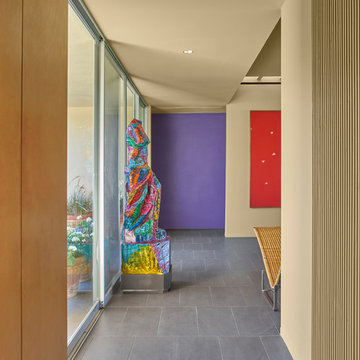
Entry Hall looking toward Living Room
Mike Schwartz Photo
Mittelgroßer Retro Eingang mit beiger Wandfarbe, Porzellan-Bodenfliesen, Drehtür, lila Haustür und braunem Boden in Chicago
Mittelgroßer Retro Eingang mit beiger Wandfarbe, Porzellan-Bodenfliesen, Drehtür, lila Haustür und braunem Boden in Chicago
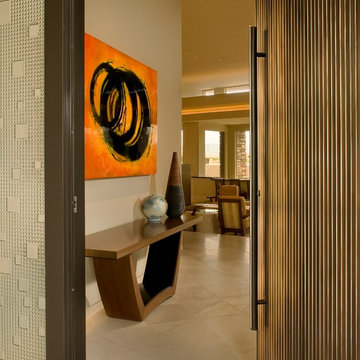
Mark Boisclair
Mittelgroßes Modernes Foyer mit weißer Wandfarbe, Kalkstein, Drehtür und Haustür aus Metall in Phoenix
Mittelgroßes Modernes Foyer mit weißer Wandfarbe, Kalkstein, Drehtür und Haustür aus Metall in Phoenix
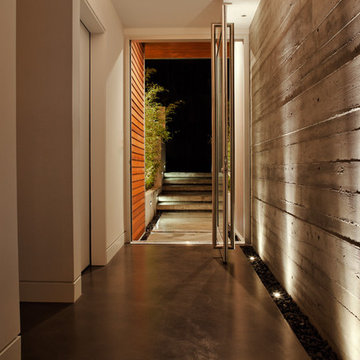
With a clear connection between the home and the Pacific Ocean beyond, this modern dwelling provides a west coast retreat for a young family. Forethought was given to future green advancements such as being completely solar ready and having plans in place to install a living green roof. Generous use of fully retractable window walls allow sea breezes to naturally cool living spaces which extend into the outdoors. Indoor air is filtered through an exchange system, providing a healthier air quality. Concrete surfaces on floors and walls add strength and ease of maintenance. Personality is expressed with the punches of colour seen in the Italian made and designed kitchen and furnishings within the home. Thoughtful consideration was given to areas committed to the clients’ hobbies and lifestyle.
photography by www.robcampbellphotography.com

Großes Maritimes Foyer mit weißer Wandfarbe, hellem Holzboden, Drehtür, schwarzer Haustür, beigem Boden, gewölbter Decke und Holzwänden in San Diego
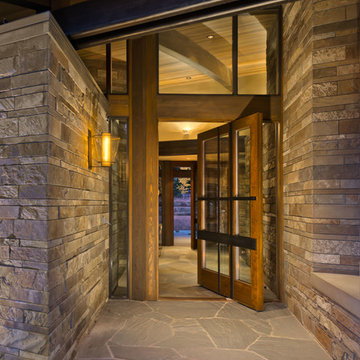
The entry sits between two stone wedges that run from the front porch, through the entry, and out to the back porch. Photo by Vance Fox
Große Rustikale Haustür mit Schieferboden, Drehtür, beiger Wandfarbe und dunkler Holzhaustür in Sacramento
Große Rustikale Haustür mit Schieferboden, Drehtür, beiger Wandfarbe und dunkler Holzhaustür in Sacramento
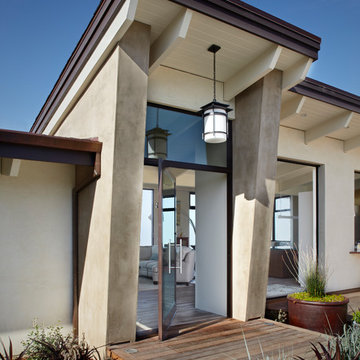
Creating a distinct entry was important for both aesthetic and practical reasons. This new, elegant entry helps direct guests to the front door.
Moderne Haustür mit Drehtür und Haustür aus Glas in Santa Barbara
Moderne Haustür mit Drehtür und Haustür aus Glas in Santa Barbara
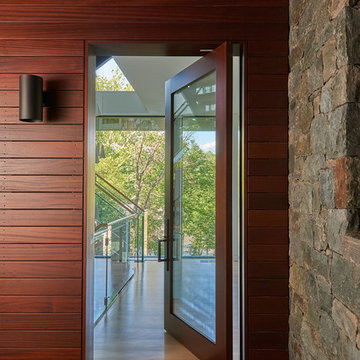
Mittelgroße Moderne Haustür mit Drehtür und Haustür aus Glas in Washington, D.C.
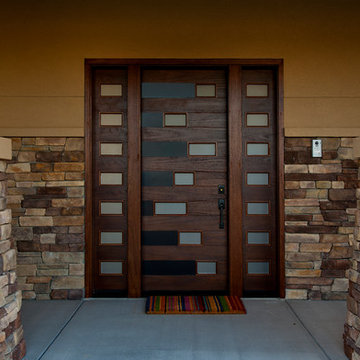
Rick Stordahl Photography
Große Moderne Haustür mit brauner Wandfarbe, Betonboden, Drehtür und dunkler Holzhaustür in Sonstige
Große Moderne Haustür mit brauner Wandfarbe, Betonboden, Drehtür und dunkler Holzhaustür in Sonstige
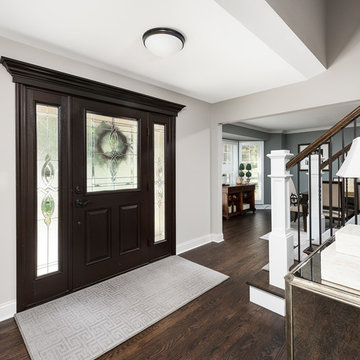
Picture Perfect House
Großes Klassisches Foyer mit grauer Wandfarbe, dunklem Holzboden, Drehtür, dunkler Holzhaustür und braunem Boden in Chicago
Großes Klassisches Foyer mit grauer Wandfarbe, dunklem Holzboden, Drehtür, dunkler Holzhaustür und braunem Boden in Chicago
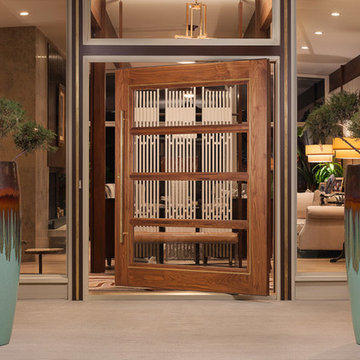
Mittelgroße Moderne Haustür mit hellbrauner Holzhaustür, Betonboden, brauner Wandfarbe, Drehtür und beigem Boden in Denver

When the sun goes down and the lights go on, this contemporary home comes to life, with expansive frameworks of glass revealing the restful interiors and impressive mountain views beyond.
Project Details // Now and Zen
Renovation, Paradise Valley, Arizona
Architecture: Drewett Works
Builder: Brimley Development
Interior Designer: Ownby Design
Photographer: Dino Tonn
Limestone (Demitasse) flooring and walls: Solstice Stone
Windows (Arcadia): Elevation Window & Door
https://www.drewettworks.com/now-and-zen/

Großer Moderner Eingang mit Stauraum, brauner Wandfarbe, Drehtür, Haustür aus Glas, grauem Boden und Holzwänden in Boston

Dramatic Entry Featuring a 24' Ceiling Opening witch An Enormous 5' Modern Pendant Light Above the Entry and 3 other Matching Pendant lights over the Staircase. The Entry Door is a Custom-made Wood and Glass Pivot Door that's 5' x 10'.

This Australian-inspired new construction was a successful collaboration between homeowner, architect, designer and builder. The home features a Henrybuilt kitchen, butler's pantry, private home office, guest suite, master suite, entry foyer with concealed entrances to the powder bathroom and coat closet, hidden play loft, and full front and back landscaping with swimming pool and pool house/ADU.
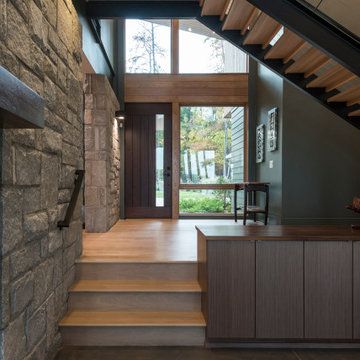
We designed this 3,162 square foot home for empty-nesters who love lake life. Functionally, the home accommodates multiple generations. Elderly in-laws stay for prolonged periods, and the homeowners are thinking ahead to their own aging in place. This required two master suites on the first floor. Accommodations were made for visiting children upstairs. Aside from the functional needs of the occupants, our clients desired a home which maximizes indoor connection to the lake, provides covered outdoor living, and is conducive to entertaining. Our concept celebrates the natural surroundings through materials, views, daylighting, and building massing.
We placed all main public living areas along the rear of the house to capitalize on the lake views while efficiently stacking the bedrooms and bathrooms in a two-story side wing. Secondary support spaces are integrated across the front of the house with the dramatic foyer. The front elevation, with painted green and natural wood siding and soffits, blends harmoniously with wooded surroundings. The lines and contrasting colors of the light granite wall and silver roofline draws attention toward the entry and through the house to the real focus: the water. The one-story roof over the garage and support spaces takes flight at the entry, wraps the two-story wing, turns, and soars again toward the lake as it approaches the rear patio. The granite wall extending from the entry through the interior living space is mirrored along the opposite end of the rear covered patio. These granite bookends direct focus to the lake.
Brauner Eingang mit Drehtür Ideen und Design
1

