Brauner Eingang mit Kalkstein Ideen und Design
Suche verfeinern:
Budget
Sortieren nach:Heute beliebt
1 – 20 von 526 Fotos
1 von 3
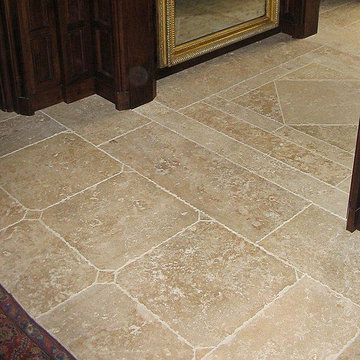
Mittelgroßes Klassisches Foyer mit brauner Wandfarbe und Kalkstein in Orange County

Built-in "cubbies" for each member of the family keep the Mud Room organized. The floor is paved with antique French limestone.
Robert Benson Photography
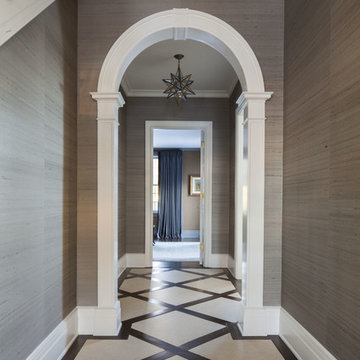
Classic entryway with inlaid limestone tile in wood grid. Chocolate brown silk wallpaper.
Mittelgroßer Klassischer Eingang mit Korridor, brauner Wandfarbe, Kalkstein, Einzeltür und beigem Boden in Dallas
Mittelgroßer Klassischer Eingang mit Korridor, brauner Wandfarbe, Kalkstein, Einzeltür und beigem Boden in Dallas

enter this updated modern victorian home through the new gallery foyer featuring shimmer vinyl washable wallpaper with the polished limestone large tile floor. an elegant macassar ebony round center table sits between the homeowners large scale art collection. at the far end, note the phantom matching coat closets that disappear so the eye can absorb only the serenity of the foyer and the grand kitchen beyond.

Großer Rustikaler Eingang mit Doppeltür, brauner Wandfarbe, Kalkstein und Haustür aus Glas in Denver

Ric Stovall
Großer Uriger Eingang mit Stauraum, beiger Wandfarbe, Kalkstein, Klöntür, dunkler Holzhaustür und grauem Boden in Denver
Großer Uriger Eingang mit Stauraum, beiger Wandfarbe, Kalkstein, Klöntür, dunkler Holzhaustür und grauem Boden in Denver

Mittelgroßes Modernes Foyer mit weißer Wandfarbe, Kalkstein, Einzeltür, beigem Boden und Kassettendecke in London
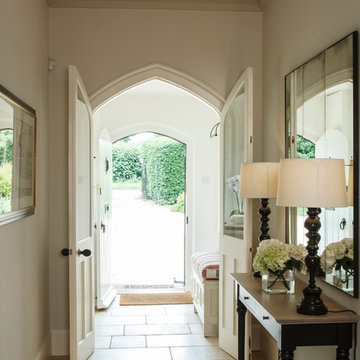
Michael Cameron Photography
Klassischer Eingang mit Kalkstein, Einzeltür und weißer Haustür in Cambridgeshire
Klassischer Eingang mit Kalkstein, Einzeltür und weißer Haustür in Cambridgeshire
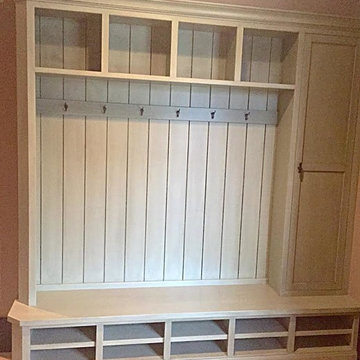
Mittelgroßer Klassischer Eingang mit Stauraum, beiger Wandfarbe und Kalkstein in Chicago

I choose to have all stone floors with a honed finish and all marble accents high polished.
Geräumiger Klassischer Eingang mit brauner Wandfarbe, Kalkstein, Doppeltür und Haustür aus Metall in Los Angeles
Geräumiger Klassischer Eingang mit brauner Wandfarbe, Kalkstein, Doppeltür und Haustür aus Metall in Los Angeles
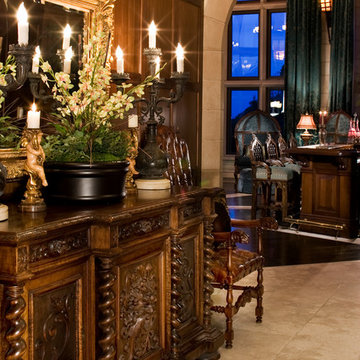
Peter Malinowski / InSite Architectural Photography
Großes Klassisches Foyer mit Kalkstein in Santa Barbara
Großes Klassisches Foyer mit Kalkstein in Santa Barbara

Large estate home located in Greenville, SC. Photos by TJ Getz. This is the 2nd home we have built for this family. It is a large, traditional brick and stone home with wonderful interiors.

Großes Landhaus Foyer mit Kalkstein, Einzeltür, dunkler Holzhaustür, braunem Boden und weißer Wandfarbe in Portland
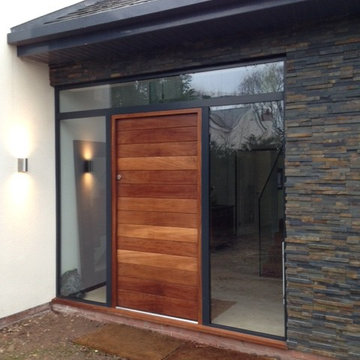
Großer Moderner Eingang mit weißer Wandfarbe, Kalkstein, Einzeltür und heller Holzhaustür in Manchester
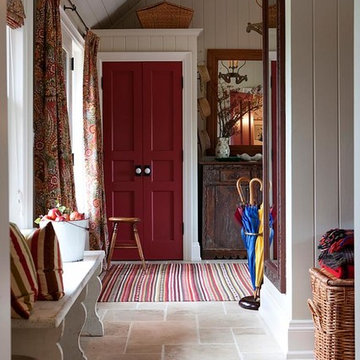
BLDG Workshop was enlisted to support the interior design team with drawings and details such as the proportions, doors, clearances, etc... of the closets in this mudroom.
Interior design by Sarah Richardson Design.
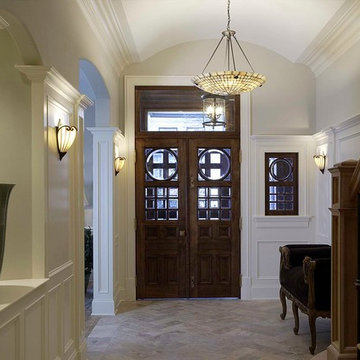
http://www.pickellbuilders.com. Photography by Linda Oyama Bryan.
Classic Greystone Foyer with Herringbone Limestone Floors, barrel vault ceiling, painted white wainscot and crown molding, and millmade staircase with wrought iron railings. Custom double leaded glass front door.
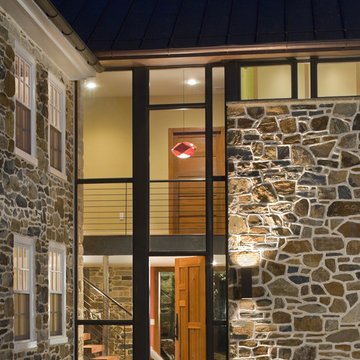
The addition acts as a threshold from a new entry to the expansive site beyond. A glass ribbon, weaving through the composition, becomes a connector between old and new, top and bottom, copper and stone.
Photography: Jeffrey Totaro
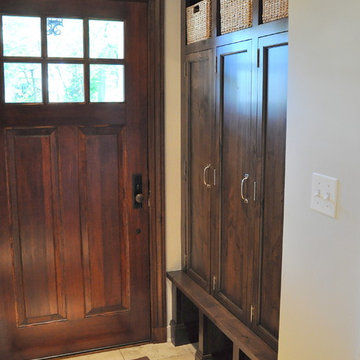
Kitchen remodel which included a butlers pantry, eating area, and rear entry with cubbies. Painted and stained cabinets, throughout. Farmhouse sink, leaded glass, antique mirror, granite, marble and wood countertops.
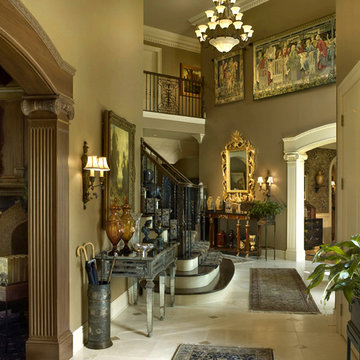
A two and a half story foyer done in an English style. Carved pilasters and capitals anchor the arched openings into the dining room and library. Additional architectural elements such as the iron handrail and limestone flooring combine with old world antiques and modern furnishings to complete the grand salon.
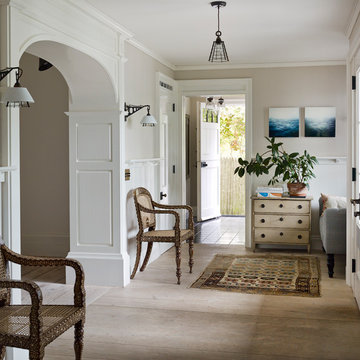
Side entry, Photo by Peter Murdock
Mittelgroßes Landhausstil Foyer mit grauer Wandfarbe, Kalkstein, weißer Haustür und beigem Boden in New York
Mittelgroßes Landhausstil Foyer mit grauer Wandfarbe, Kalkstein, weißer Haustür und beigem Boden in New York
Brauner Eingang mit Kalkstein Ideen und Design
1