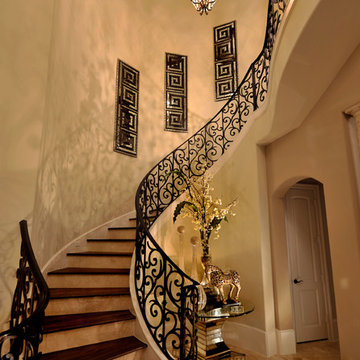Brauner Eingang mit Travertin Ideen und Design
Suche verfeinern:
Budget
Sortieren nach:Heute beliebt
1 – 20 von 881 Fotos

This cottage style mudroom in all white gives ample storage just as you walk in the door. It includes a counter to drop off groceries, a bench with shoe storage below, and multiple large coat hooks for hats, jackets, and handbags. The design also includes deep cabinets to store those unsightly bulk items.
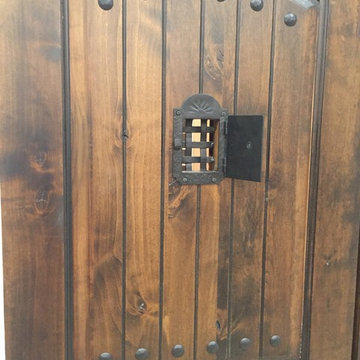
Custom Speakeasy Sliding Doors
Mittelgroßer Uriger Eingang mit Travertin und schwarzer Wandfarbe in Jacksonville
Mittelgroßer Uriger Eingang mit Travertin und schwarzer Wandfarbe in Jacksonville
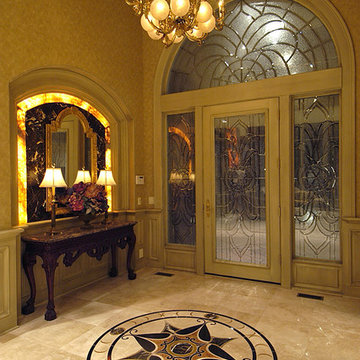
Home built by Arjay Builders Inc.
Geräumiges Klassisches Foyer mit beiger Wandfarbe, Travertin, Einzeltür und Haustür aus Glas in Omaha
Geräumiges Klassisches Foyer mit beiger Wandfarbe, Travertin, Einzeltür und Haustür aus Glas in Omaha
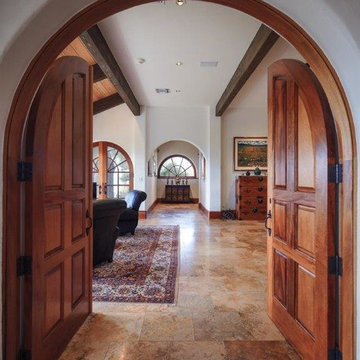
Mittelgroßer Mediterraner Eingang mit Korridor, weißer Wandfarbe, Travertin, Doppeltür und hellbrauner Holzhaustür in Orlando

The functionality of the mudroom is great. The door, painted a cheery shade called “Castaway,” brings a smile to your face every time you leave. It's affectionately referred to by the homeowners as the "Smile Door."
Photo by Mike Mroz of Michael Robert Construction
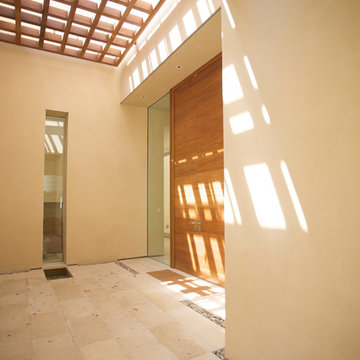
The front door entry is covered by a wooden framework to let in light and provide a point of interest.
Moderne Haustür mit Travertin, Doppeltür und hellbrauner Holzhaustür in San Francisco
Moderne Haustür mit Travertin, Doppeltür und hellbrauner Holzhaustür in San Francisco
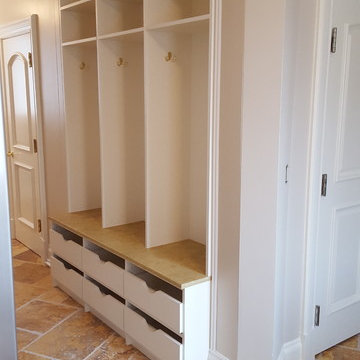
Beautiful built in Mud Room Section. This was built into this area and then custom walls were put in to give it the complete built in look. Countertop to match the flooring that was there and scoop drawers for the kids to store their items.
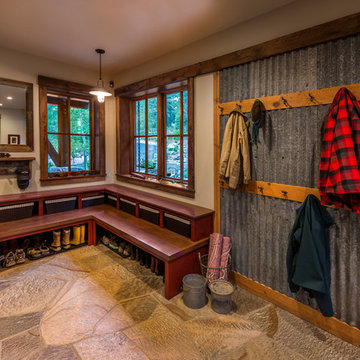
Mittelgroßer Uriger Eingang mit Stauraum, beiger Wandfarbe, Travertin und beigem Boden in Sacramento
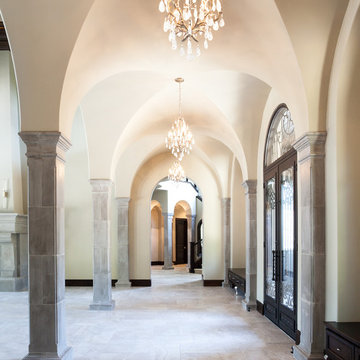
Kat Alves
Mediterraner Eingang mit Korridor, weißer Wandfarbe, Travertin, Doppeltür und Haustür aus Glas in Sacramento
Mediterraner Eingang mit Korridor, weißer Wandfarbe, Travertin, Doppeltür und Haustür aus Glas in Sacramento
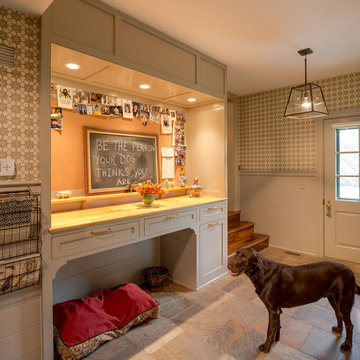
angle eye photography
Großer Klassischer Eingang mit Stauraum, beiger Wandfarbe, Travertin und Einzeltür in Philadelphia
Großer Klassischer Eingang mit Stauraum, beiger Wandfarbe, Travertin und Einzeltür in Philadelphia
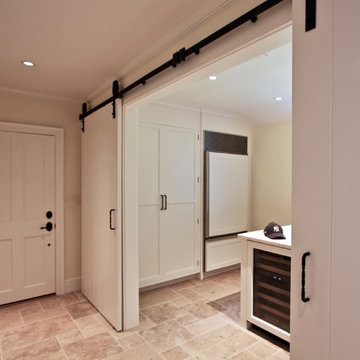
Mittelgroßer Klassischer Eingang mit Stauraum, gelber Wandfarbe, Travertin, Einzeltür, weißer Haustür und beigem Boden in New York
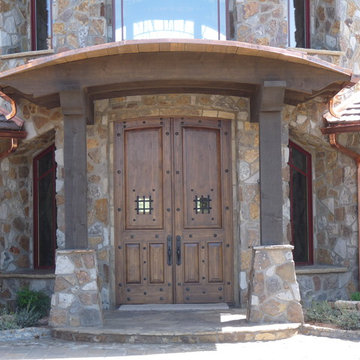
Elegant Entryway designs by Fratantoni Luxury Estates for your inspirational boards!
Follow us on Pinterest, Instagram, Twitter and Facebook for more inspirational photos!
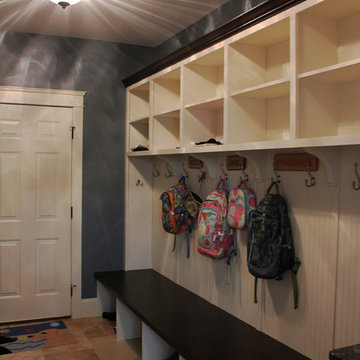
Großer Klassischer Eingang mit Stauraum, blauer Wandfarbe und Travertin in Sonstige
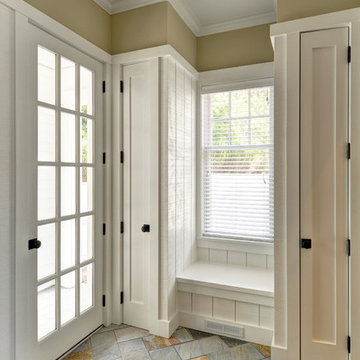
The Hamptons Collection Cove Hollow by Yankee Barn Homes
Mudroom Entry
Chris Foster Photography
Mittelgroßer Klassischer Eingang mit Stauraum, beiger Wandfarbe, Travertin, Einzeltür und weißer Haustür in New York
Mittelgroßer Klassischer Eingang mit Stauraum, beiger Wandfarbe, Travertin, Einzeltür und weißer Haustür in New York
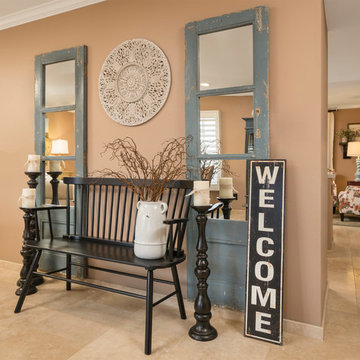
A 700 square foot space in the city gets a farmhouse makeover while preserving the clients’ love for all things colorfully eclectic and showcasing their favorite flea market finds! Featuring an entry way, living room, dining room and great room, the entire design and color scheme was inspired by the clients’ nostalgic painting of East Coast sunflower fields and a vintage console in bold colors.
Shown in this Photo: color and pattern play that steps from the painting to the console and into the custom pillows all anchored by neutral shades in the custom Chesterfield sofa, chairs, area rug, dining banquette, paint color and vintage farmhouse lamps and accessories. | Photography Joshua Caldwell.
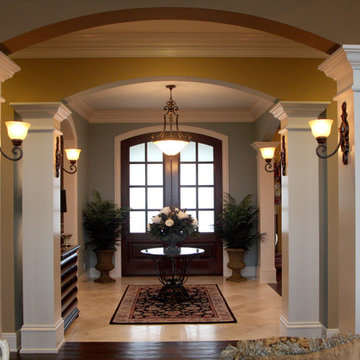
Klassisches Foyer mit Travertin, Doppeltür, dunkler Holzhaustür und beigem Boden in Chicago
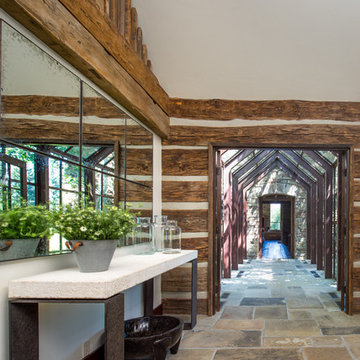
A custom home in Jackson, Wyoming
Mittelgroßer Moderner Eingang mit Korridor, brauner Wandfarbe, Einzeltür, dunkler Holzhaustür und Travertin in Sonstige
Mittelgroßer Moderner Eingang mit Korridor, brauner Wandfarbe, Einzeltür, dunkler Holzhaustür und Travertin in Sonstige
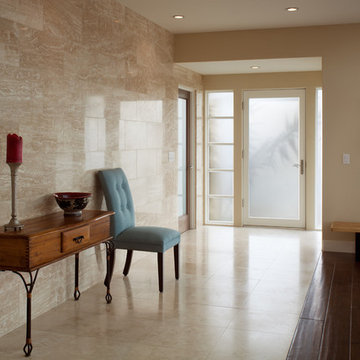
James Brady
Mittelgroßes Modernes Foyer mit beiger Wandfarbe, Travertin, Einzeltür und Haustür aus Glas in San Diego
Mittelgroßes Modernes Foyer mit beiger Wandfarbe, Travertin, Einzeltür und Haustür aus Glas in San Diego
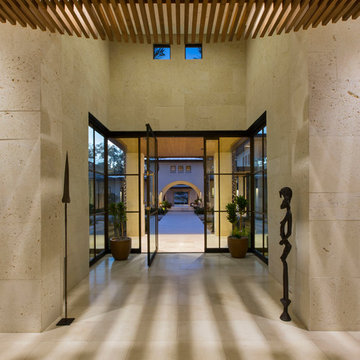
Mark Knight Photography
Großes Modernes Foyer mit beiger Wandfarbe, Travertin, Drehtür und Haustür aus Metall in Austin
Großes Modernes Foyer mit beiger Wandfarbe, Travertin, Drehtür und Haustür aus Metall in Austin
Brauner Eingang mit Travertin Ideen und Design
1
