Brauner Eingang mit Ziegelwänden Ideen und Design
Suche verfeinern:
Budget
Sortieren nach:Heute beliebt
1 – 20 von 129 Fotos

Großes Klassisches Foyer mit beiger Wandfarbe, braunem Holzboden, Einzeltür, hellbrauner Holzhaustür, braunem Boden und Ziegelwänden in Sonstige

PNW Modern entryway with textured tile wall accent, tongue and groove ceiling detail, and shou sugi wall accent. This entry is decorated beautifully with a custom console table and commissioned art piece by DeAnn Art Studio.

Warm and inviting this new construction home, by New Orleans Architect Al Jones, and interior design by Bradshaw Designs, lives as if it's been there for decades. Charming details provide a rich patina. The old Chicago brick walls, the white slurried brick walls, old ceiling beams, and deep green paint colors, all add up to a house filled with comfort and charm for this dear family.
Lead Designer: Crystal Romero; Designer: Morgan McCabe; Photographer: Stephen Karlisch; Photo Stylist: Melanie McKinley.
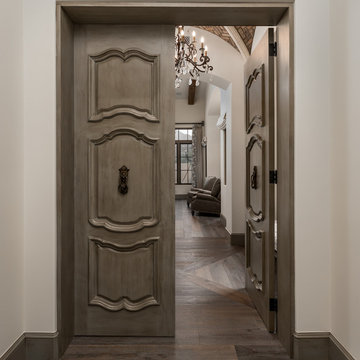
We love this bedroom's double entry doors with millwork, the vaulted brick ceiling, baseboards, and the custom chandelier.
Mediterraner Eingang mit Doppeltür, brauner Haustür, beiger Wandfarbe, braunem Holzboden, braunem Boden, gewölbter Decke und Ziegelwänden in Phoenix
Mediterraner Eingang mit Doppeltür, brauner Haustür, beiger Wandfarbe, braunem Holzboden, braunem Boden, gewölbter Decke und Ziegelwänden in Phoenix

A bold entrance into this home.....
Bespoke custom joinery integrated nicely under the stairs
Großer Moderner Eingang mit Stauraum, weißer Wandfarbe, Marmorboden, Drehtür, schwarzer Haustür, weißem Boden, gewölbter Decke und Ziegelwänden in Perth
Großer Moderner Eingang mit Stauraum, weißer Wandfarbe, Marmorboden, Drehtür, schwarzer Haustür, weißem Boden, gewölbter Decke und Ziegelwänden in Perth
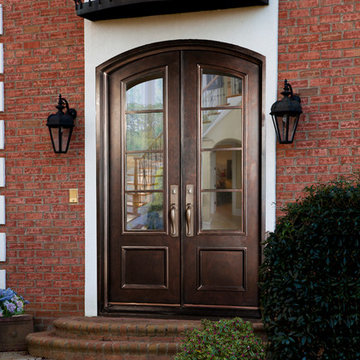
Perfectly complimenting this home's traditional brick exterior, these custom iron double doors are finished in our exclusive Cinnamon which gives a rich and vibrant feel. This project also features insulated glass windows and custom hardware.

Working close with a client who wanted to increase his entrance to a modern home, with creating a new ground floor w/c area and cupboard for coats etc. it was important for the client to have the bricks matching as close as possible. Before this project was completed he instructed us to re design his driveway and complete this in a charcoal and red block paving. We also moved on to complete his garden work in a natural slate and re decorate his home ground floor and install new white pvcu french doors

Kathy Peden Photography
Mittelgroße Landhausstil Haustür mit Einzeltür, Haustür aus Glas und Ziegelwänden in Denver
Mittelgroße Landhausstil Haustür mit Einzeltür, Haustür aus Glas und Ziegelwänden in Denver

Layers of architecture sweep guests into the main entry.
Moderne Haustür mit weißer Wandfarbe, Betonboden, Drehtür, heller Holzhaustür, grauem Boden, Holzdecke und Ziegelwänden in Salt Lake City
Moderne Haustür mit weißer Wandfarbe, Betonboden, Drehtür, heller Holzhaustür, grauem Boden, Holzdecke und Ziegelwänden in Salt Lake City

Mid-Century Eingang mit schwarzer Wandfarbe, Betonboden, Einzeltür, heller Holzhaustür, grauem Boden und Ziegelwänden in Austin

Kleines Mid-Century Foyer mit bunten Wänden, Keramikboden, Doppeltür, heller Holzhaustür, buntem Boden, Tapetendecke und Ziegelwänden in Chicago

Große Urige Haustür mit weißer Wandfarbe, Keramikboden, Einzeltür, hellbrauner Holzhaustür, beigem Boden, gewölbter Decke und Ziegelwänden in Austin

We remodeled this Spanish Style home. The white paint gave it a fresh modern feel.
Heather Ryan, Interior Designer
H.Ryan Studio - Scottsdale, AZ
www.hryanstudio.com
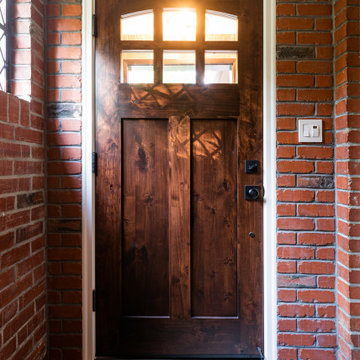
Mittelgroße Klassische Haustür mit roter Wandfarbe, Keramikboden, Einzeltür, dunkler Holzhaustür, grauem Boden und Ziegelwänden in Sacramento
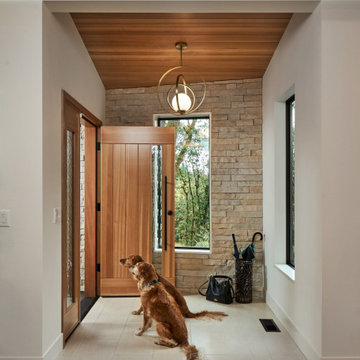
Moderne Haustür mit Porzellan-Bodenfliesen, Einzeltür, hellbrauner Holzhaustür, beigem Boden, Holzdecke und Ziegelwänden
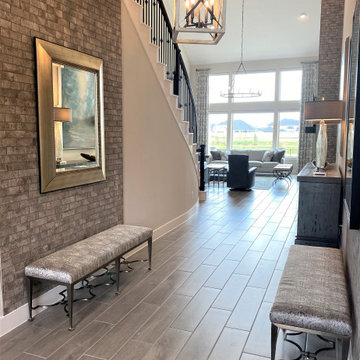
Großes Klassisches Foyer mit grauer Wandfarbe, Porzellan-Bodenfliesen, Doppeltür, schwarzer Haustür, Holzdecke und Ziegelwänden in Houston

This house was inspired by the works of A. Hays Town / photography by Felix Sanchez
Geräumiges Klassisches Foyer mit Doppeltür, dunkler Holzhaustür, grauem Boden und Ziegelwänden in Houston
Geräumiges Klassisches Foyer mit Doppeltür, dunkler Holzhaustür, grauem Boden und Ziegelwänden in Houston
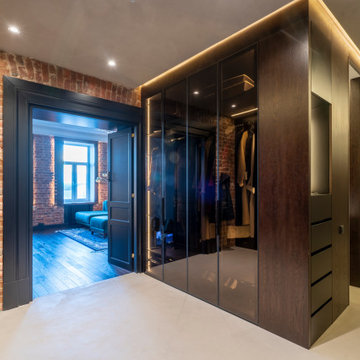
Прихожая представляет из себя чистое минималистичное пространство, визуальное расширенное за счёт скрытых дверей, отражений и мягкой подсветки.
Дизайн прихожей сложился сразу, но ряд элементов мыл изменён в ходе работы над проектом.
Изначально рассматривались варианты отделки гардеробов перфорированной стальной сеткой, но в итоге решено было выполненить их из тёмного тонированного стекла.
В сочетании с дверьми графитового цвета оно зрительно увеличивает объём помещения.
Функциональное скрытое хранение всей одежды позволяет сохранить пространство прихожей чистой, не загромождённой вещами.
Стены, полы, потолки и двери в детские комнаты выполнены из единого материала - микроцемента. Такой приём, в сочетании с линейным освещением, выделяет блок мокрых зон по другую сторону коридора, который обшит благородными панелями из натурального шпона. Зеркала, расположенные на двери в мастер-спальню и напротив неё, рядом со входом в квартиру - находятся напротив и создают ощущение бесконечного пространства.
Исторические двери мы бережно сохранили и отриставрировали, оставив их в окружении из родного кирпича.

Entryway stone detail and vaulted ceilings, double doors, and custom chandeliers.
Geräumiges Rustikales Foyer mit bunten Wänden, dunklem Holzboden, Doppeltür, brauner Haustür, buntem Boden, Holzdielendecke und Ziegelwänden in Phoenix
Geräumiges Rustikales Foyer mit bunten Wänden, dunklem Holzboden, Doppeltür, brauner Haustür, buntem Boden, Holzdielendecke und Ziegelwänden in Phoenix
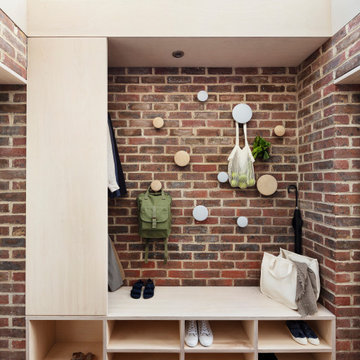
The brief was to design a portico side Extension for an existing home to add more storage space for shoes, coats and above all, create a warm welcoming entrance to their home.
Materials - Brick (to match existing) and birch plywood.
Brauner Eingang mit Ziegelwänden Ideen und Design
1