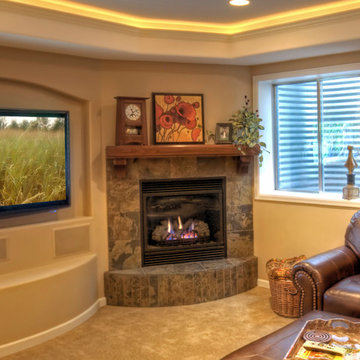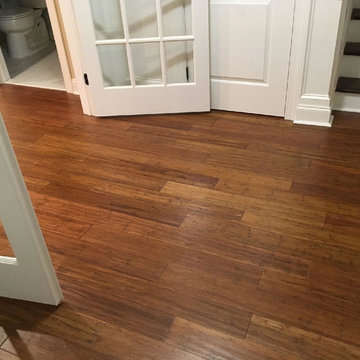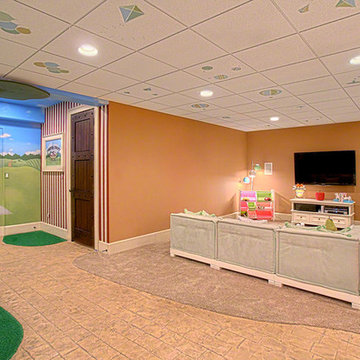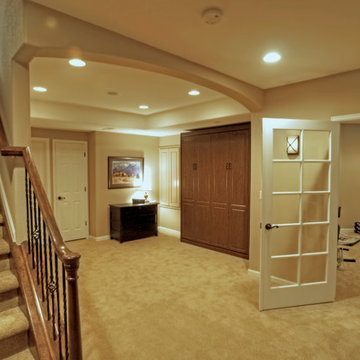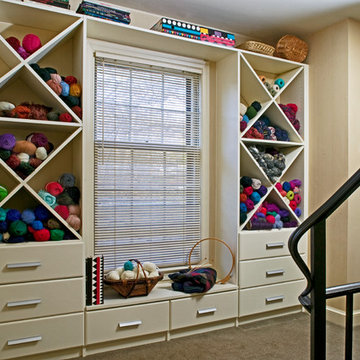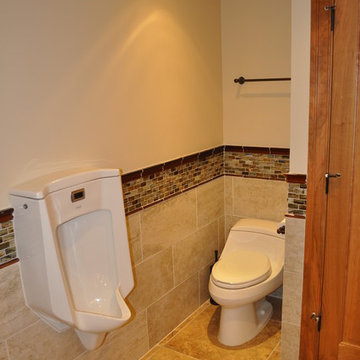Brauner Eklektischer Keller Ideen und Design
Suche verfeinern:
Budget
Sortieren nach:Heute beliebt
141 – 160 von 989 Fotos
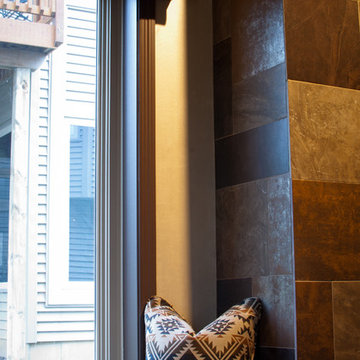
Bark edge on window valance detail, corner of patchwork tile fireplace, corner of window bench with custom pillows and cushions. Interior Design by Sarah Bernardy-Broman of Sarah Bernardy Design, LLC
Photography by Kurt Moses
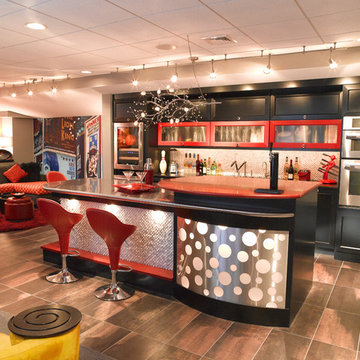
This basement bar has an island with a unique lighting feature. The radius stainless steel back of the island is backlit behind a sheet of white plexiglass. It also has white tile surrounding the remaining back and side that looks like sugar cubes.
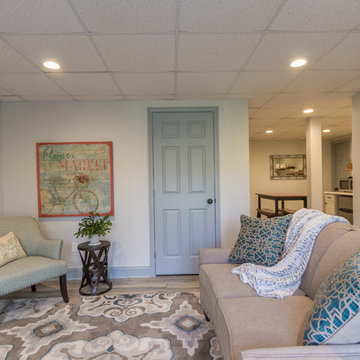
Mittelgroßes Stilmix Souterrain ohne Kamin mit grauer Wandfarbe, Laminat und grauem Boden in Sonstige
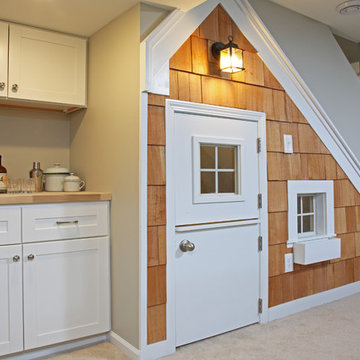
Under-stairs playhouse is fun in any weather. It features a Dutch half-door, window and natural shingles. The coach light over the door indicates whether anyone is inside.
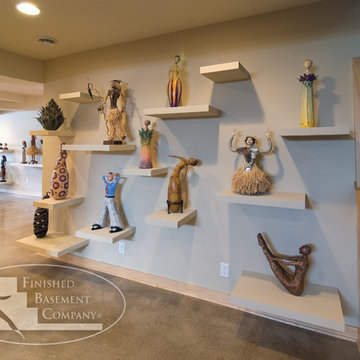
This basement was made uniquely for an artist to display their work. The floating shelves aide in making the artwork stand out from the wall. ©Finished Basement Company
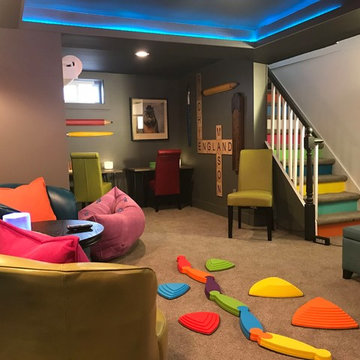
Mittelgroßer Stilmix Hochkeller ohne Kamin mit bunten Wänden, Teppichboden und beigem Boden in New York
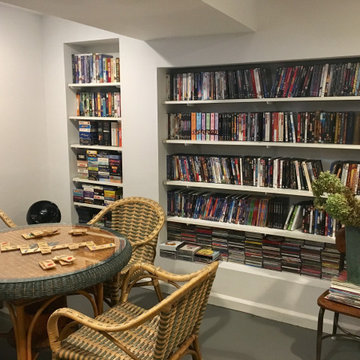
Imagine your home, totally organized! Find videos, DVDs, easily within reach and in alphabetical order in this Media/Game Room.
Kleiner Stilmix Hochkeller mit Heimkino, weißer Wandfarbe, Betonboden, grauem Boden und freigelegten Dachbalken in New York
Kleiner Stilmix Hochkeller mit Heimkino, weißer Wandfarbe, Betonboden, grauem Boden und freigelegten Dachbalken in New York
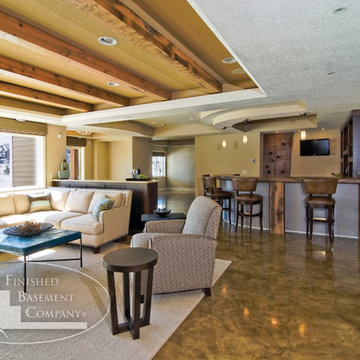
Basement family room with ceiling beams and wet bar.
©Finished Basement Company
Stilmix Keller in Minneapolis
Stilmix Keller in Minneapolis
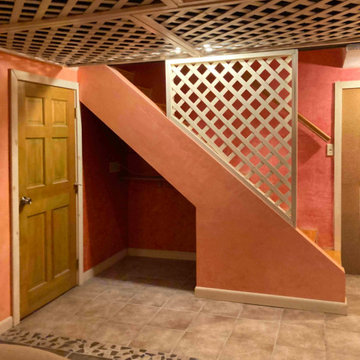
These stairs come down into the basement home theater. The ceiling panels are removeable so that overhead cables can be run or moved as necessary for audio, video, or data (the house is wired for ethernet.)
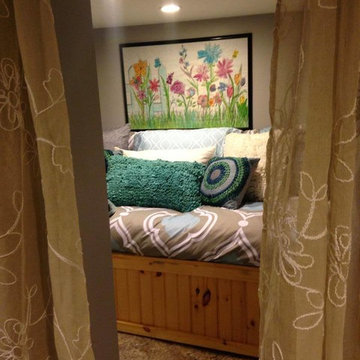
Yes that is that nook pictured in the before shots!
Just a great mix for the bedding and its so done!
Mittelgroßer Stilmix Keller in New York
Mittelgroßer Stilmix Keller in New York
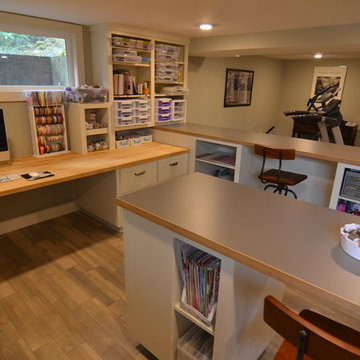
Photographs by Michael Roloff
Großer Stilmix Keller mit grauer Wandfarbe in Portland
Großer Stilmix Keller mit grauer Wandfarbe in Portland
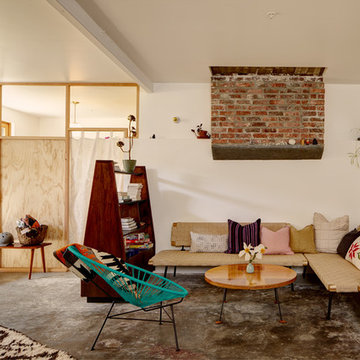
In order to achieve the head height needed for this basement communal space to function, we raised the house several feet in the air and built the area that stands above the shelf. The space has a rustic, urban vibe, complete with a turntable and original vinyl records to set the mood.
Builder: Blue Sound Construction
Designer: Aaron Bush of Workshop AB2C
Photo:Alex Hayden
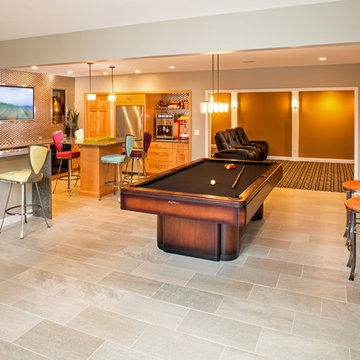
The basement of a St. Louis, Missouri split-level ranch house is remodeled for an intense focus on recreation and entertaining. Upscale and striking finishes are the backdrop for a bar, kitchenette and home theater. Other recreational delights include a pinball arcade and recreation room with shuffle board, table tennis and poker table.
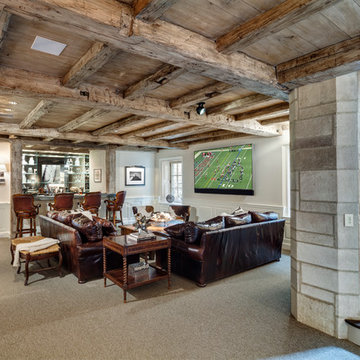
Stairs down from the barn lead to a recreation room. Between the timber post-and-beam framework a large screen television and oversized couches, a full bar with mirror panels and glass shelves, a cozy banquette, and a bunk area. Woodruff Brown Photography
Brauner Eklektischer Keller Ideen und Design
8
