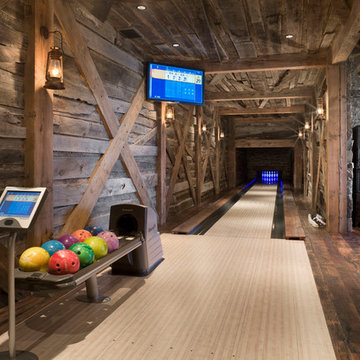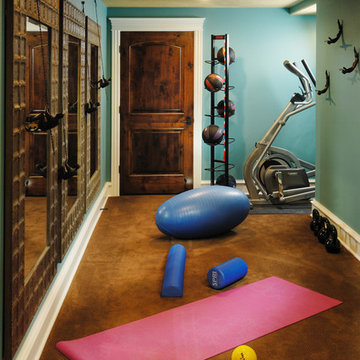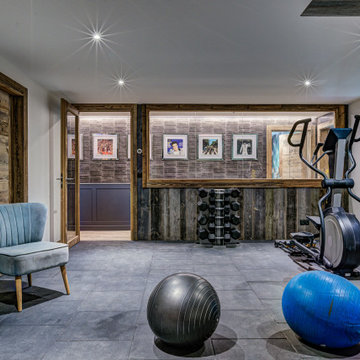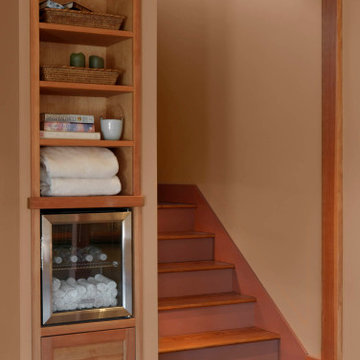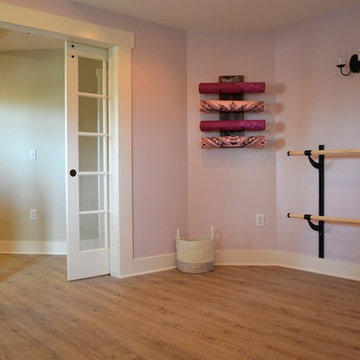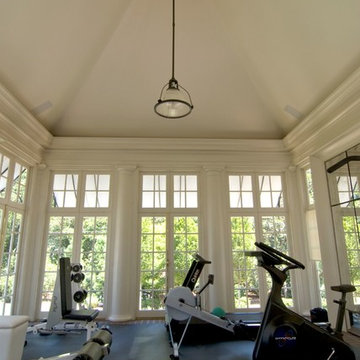Brauner Fitnessraum Ideen und Design
Suche verfeinern:
Budget
Sortieren nach:Heute beliebt
101 – 120 von 7.042 Fotos
1 von 2
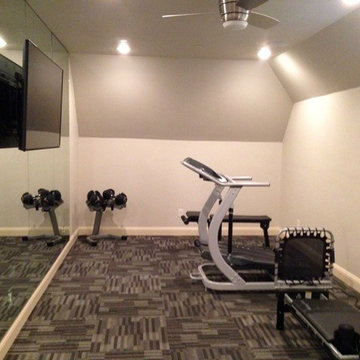
This home gym was added onto the second floor of a Frisco home built in the 2000's, creating the perfect space for working out and keeping equipment in a central location.
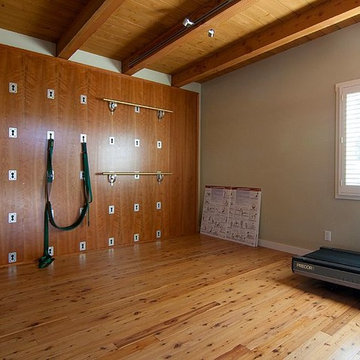
This beautiful new yoga studio was custom built in our clients back yard. It houses a complete yoga studio, as well as a new powder room. Custom wood flooring was installed as well as the latest technology yoga wall.
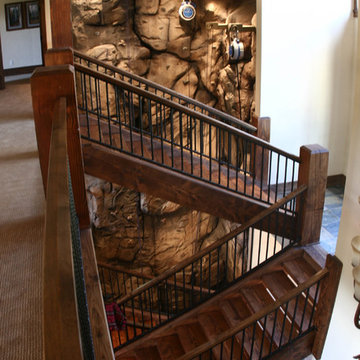
Eldorado Climbing Walls
Geräumiger Rustikaler Fitnessraum mit Kletterwand und beiger Wandfarbe in Denver
Geräumiger Rustikaler Fitnessraum mit Kletterwand und beiger Wandfarbe in Denver
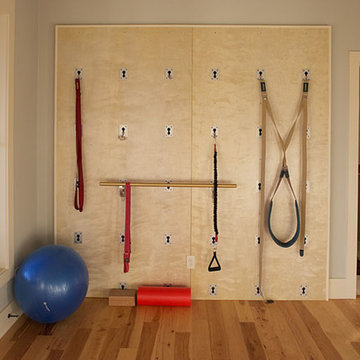
G. Russ Photography
Kleiner Stilmix Yogaraum mit grauer Wandfarbe und hellem Holzboden in Austin
Kleiner Stilmix Yogaraum mit grauer Wandfarbe und hellem Holzboden in Austin
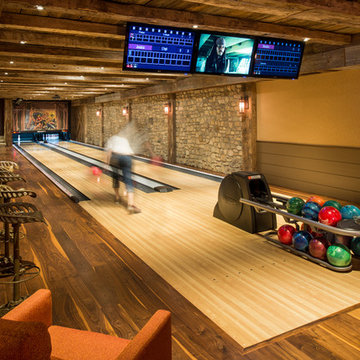
Photographer: Angle Eye Photography
Interior Designer: Callaghan Interior Design
Großer Rustikaler Fitnessraum mit braunem Holzboden in Philadelphia
Großer Rustikaler Fitnessraum mit braunem Holzboden in Philadelphia
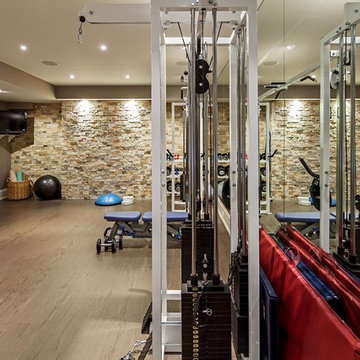
Peter Sellar
Klassischer Fitnessraum mit brauner Wandfarbe und beigem Boden in Toronto
Klassischer Fitnessraum mit brauner Wandfarbe und beigem Boden in Toronto

A showpiece of soft-contemporary design, this custom beach front home boasts 3-full floors of living space plus a generous sun deck with ocean views from all levels. This 7,239SF home has 6 bedrooms, 7 baths, a home theater, gym, wine room, library and multiple living rooms.
The exterior is simple, yet unique with limestone blocks set against smooth ivory stucco and teak siding accent bands. The beach side of the property opens to a resort-style oasis with a full outdoor kitchen, lap pool, spa, fire pit, and luxurious landscaping and lounging opportunities.
Award Winner "Best House over 7,000 SF.", Residential Design & Build Magazine 2009, and Best Contemporary House "Silver Award" Dream Home Magazine 2011

Multifunktionaler, Großer Moderner Fitnessraum mit Keramikboden und beiger Wandfarbe in Barcelona
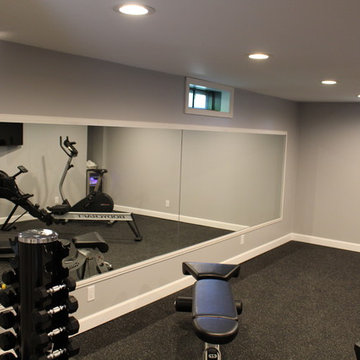
Wall of mirrors to watch yourself while working out. Makes the room appear larger than it is.
Multifunktionaler, Mittelgroßer Klassischer Fitnessraum mit grauer Wandfarbe in Detroit
Multifunktionaler, Mittelgroßer Klassischer Fitnessraum mit grauer Wandfarbe in Detroit
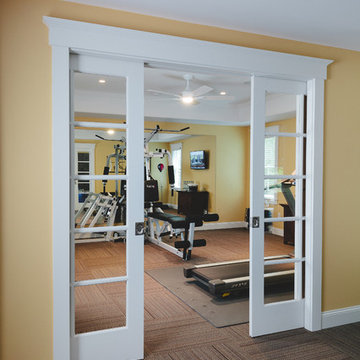
Glass pocket doors open up this exercise room into the playroom. Both rooms have carpet tiles, with the style transitioning from playful to a more understated look for the home gym.
Gregg Willett Photography

Spacecrafting Photography
Mittelgroßer Klassischer Yogaraum mit beiger Wandfarbe, Vinylboden und schwarzem Boden in Minneapolis
Mittelgroßer Klassischer Yogaraum mit beiger Wandfarbe, Vinylboden und schwarzem Boden in Minneapolis

This condo was designed for a great client: a young professional male with modern and unfussy sensibilities. The goal was to create a space that represented this by using clean lines and blending natural and industrial tones and materials. Great care was taken to be sure that interest was created through a balance of high contrast and simplicity. And, of course, the entire design is meant to support and not distract from the incredible views.
Photos by: Chipper Hatter
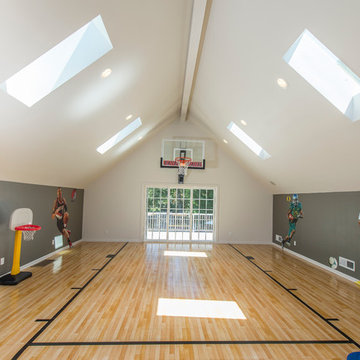
This new area allows the kids to be wild and burn off energy inside during the rainy season, and still maintains a separate hang-out area. A sound-absorbing floor system and extra insulation keeps foot traffic and game noise from transferring to surrounding rooms.
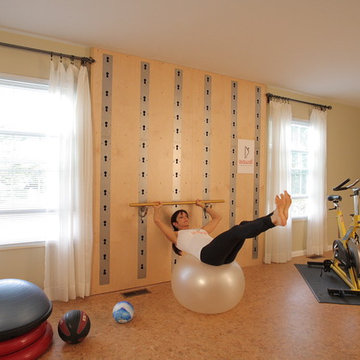
Incorporate the wall bar and a fitness ball to get the max out of your core workout
Photo by Dan Morgan
rex@straightshooter.com
Moderner Fitnessraum in Cleveland
Moderner Fitnessraum in Cleveland
Brauner Fitnessraum Ideen und Design
6
