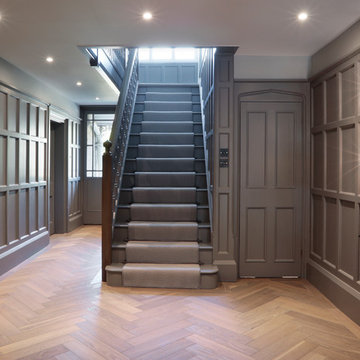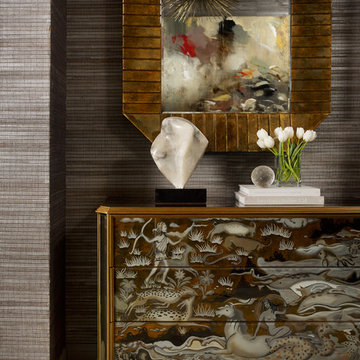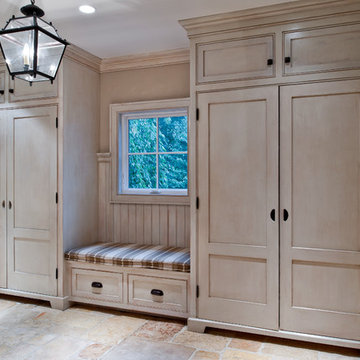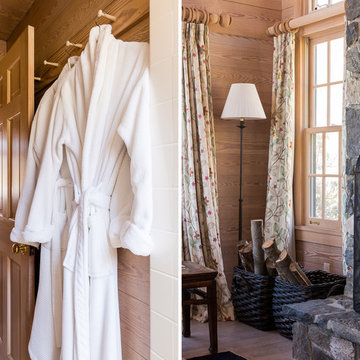Brauner Flur Ideen und Design
Suche verfeinern:
Budget
Sortieren nach:Heute beliebt
21 – 40 von 94.193 Fotos
1 von 2

Mittelgroßer Moderner Flur mit weißer Wandfarbe, Teppichboden und grauem Boden in Miami
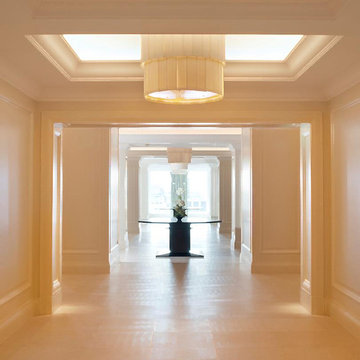
Spacious & luxurious hallways designed tastefully to meet expectations.
Großer Moderner Flur mit beiger Wandfarbe, Marmorboden und beigem Boden in Sonstige
Großer Moderner Flur mit beiger Wandfarbe, Marmorboden und beigem Boden in Sonstige
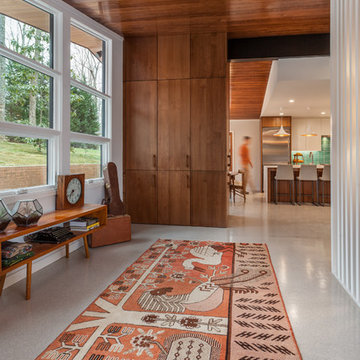
Entryway with new builtin storage and restored room divider.
Retro Flur in Sonstige
Retro Flur in Sonstige

Mittelgroßer Klassischer Flur mit brauner Wandfarbe, Keramikboden und beigem Boden in Tampa

Description: Interior Design by Neal Stewart Designs ( http://nealstewartdesigns.com/). Architecture by Stocker Hoesterey Montenegro Architects ( http://www.shmarchitects.com/david-stocker-1/). Built by Coats Homes (www.coatshomes.com). Photography by Costa Christ Media ( https://www.costachrist.com/).
Others who worked on this project: Stocker Hoesterey Montenegro
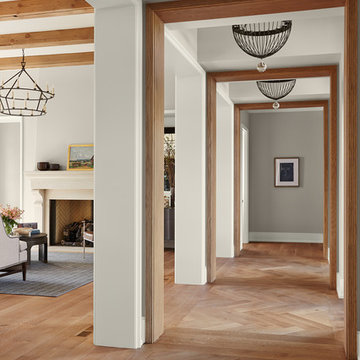
Geräumiger Klassischer Flur mit beiger Wandfarbe, hellem Holzboden und braunem Boden in Minneapolis
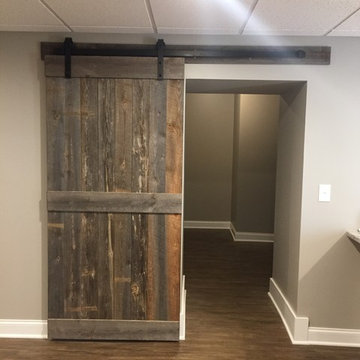
This project is in the final stages. The basement is finished with a den, bedroom, full bathroom and spacious laundry room. New living spaces have been created upstairs. The kitchen has come alive with white cabinets, new countertops, a farm sink and a brick backsplash. The mudroom was incorporated at the garage entrance with a storage bench and beadboard accents. Industrial and vintage lighting, a barn door, a mantle with restored wood and metal cabinet inlays all add to the charm of the farm house remodel. DREAM. BUILD. LIVE. www.smartconstructionhomes.com
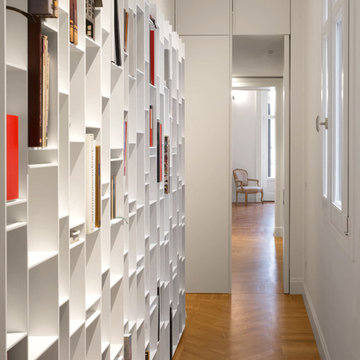
Mittelgroßer Moderner Flur mit weißer Wandfarbe und braunem Holzboden in Mailand
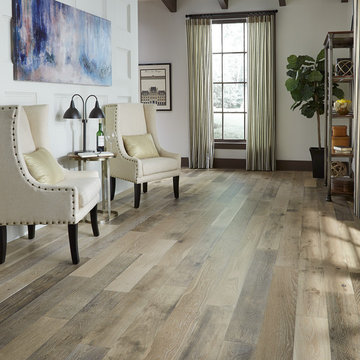
If you like a distressed look, then you'll love the wirebrushed surface of Vintage French Oak from Virginia Mill Works. The wide engineered hardwood planks feature a variety of hues blended with classic oak grains and will complement any room in your home.
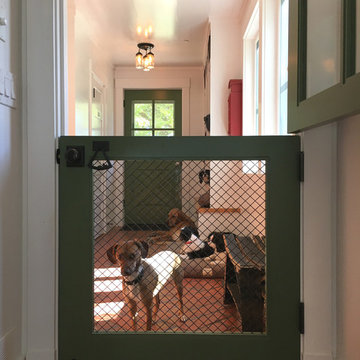
Photography by Rock Paper Hammer
Country Flur mit weißer Wandfarbe und Backsteinboden in Louisville
Country Flur mit weißer Wandfarbe und Backsteinboden in Louisville

This three-story vacation home for a family of ski enthusiasts features 5 bedrooms and a six-bed bunk room, 5 1/2 bathrooms, kitchen, dining room, great room, 2 wet bars, great room, exercise room, basement game room, office, mud room, ski work room, decks, stone patio with sunken hot tub, garage, and elevator.
The home sits into an extremely steep, half-acre lot that shares a property line with a ski resort and allows for ski-in, ski-out access to the mountain’s 61 trails. This unique location and challenging terrain informed the home’s siting, footprint, program, design, interior design, finishes, and custom made furniture.
Credit: Samyn-D'Elia Architects
Project designed by Franconia interior designer Randy Trainor. She also serves the New Hampshire Ski Country, Lake Regions and Coast, including Lincoln, North Conway, and Bartlett.
For more about Randy Trainor, click here: https://crtinteriors.com/
To learn more about this project, click here: https://crtinteriors.com/ski-country-chic/
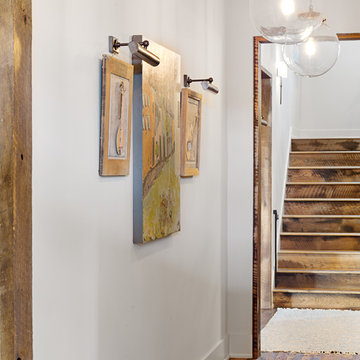
Mittelgroßer Klassischer Flur mit weißer Wandfarbe, braunem Holzboden und braunem Boden in Sonstige
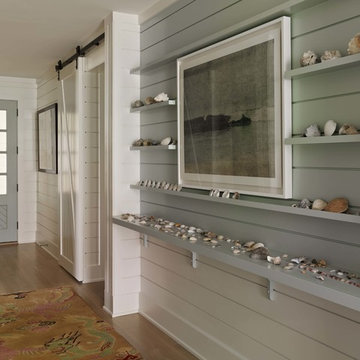
Chris Edwards
Großer Maritimer Flur mit hellem Holzboden und weißer Wandfarbe in Wilmington
Großer Maritimer Flur mit hellem Holzboden und weißer Wandfarbe in Wilmington
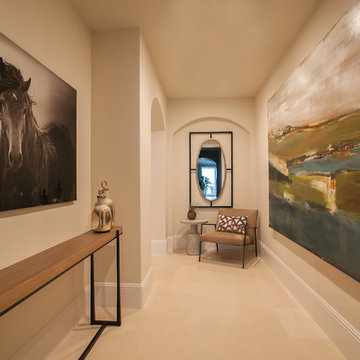
Tamra Mundia
CONCEPT DESIGN, INC.
Klassischer Flur mit beiger Wandfarbe in Orange County
Klassischer Flur mit beiger Wandfarbe in Orange County

Hallway with drop zone built ins, storage bench, coat hooks, shelving. Open to tile laundry room with cabinets and countertop.
Großer Moderner Flur mit grauer Wandfarbe und hellem Holzboden in Raleigh
Großer Moderner Flur mit grauer Wandfarbe und hellem Holzboden in Raleigh
Brauner Flur Ideen und Design
2
