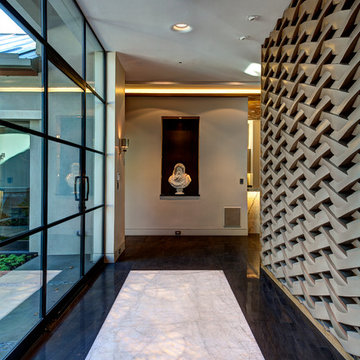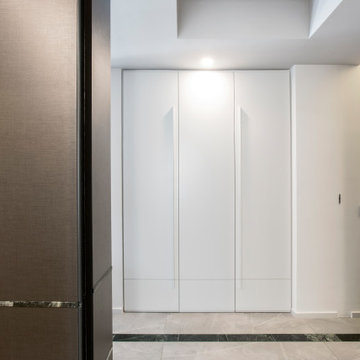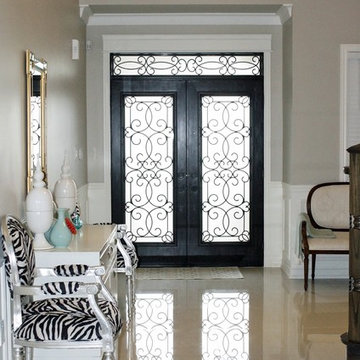Brauner Flur mit Porzellan-Bodenfliesen Ideen und Design
Suche verfeinern:
Budget
Sortieren nach:Heute beliebt
61 – 80 von 1.101 Fotos
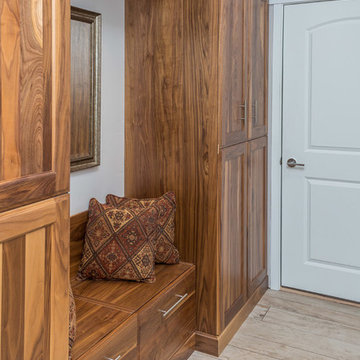
Photo by Dave M. Davis
Kleiner Klassischer Flur mit grauer Wandfarbe und Porzellan-Bodenfliesen in Sonstige
Kleiner Klassischer Flur mit grauer Wandfarbe und Porzellan-Bodenfliesen in Sonstige
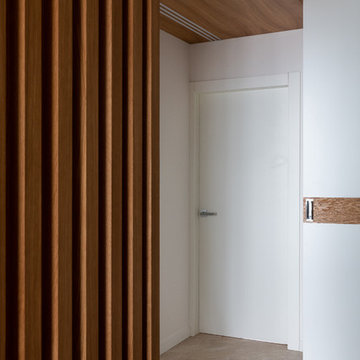
Kleiner Moderner Flur mit weißer Wandfarbe, Porzellan-Bodenfliesen und beigem Boden in Sankt Petersburg
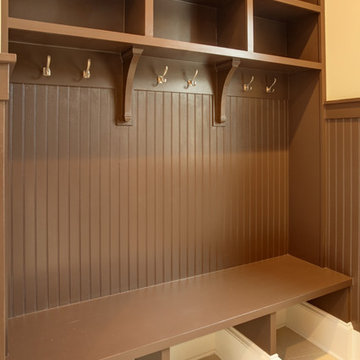
Klassischer Flur mit beiger Wandfarbe und Porzellan-Bodenfliesen in Washington, D.C.
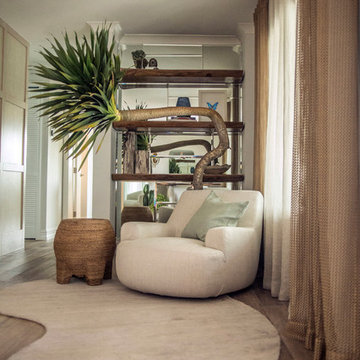
This piano room was turned into a reading room. We designed and built a wall shelf made out of wood planks with a mirrored back to enlarge the space and display art and home accessories.

Description: Interior Design by Neal Stewart Designs ( http://nealstewartdesigns.com/). Architecture by Stocker Hoesterey Montenegro Architects ( http://www.shmarchitects.com/david-stocker-1/). Built by Coats Homes (www.coatshomes.com). Photography by Costa Christ Media ( https://www.costachrist.com/).
Others who worked on this project: Stocker Hoesterey Montenegro
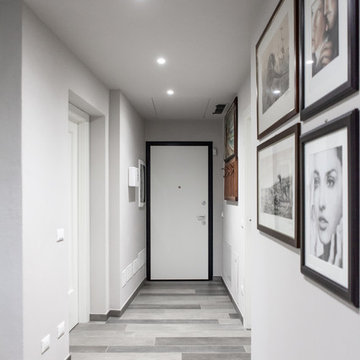
Ristrutturazione totale
Si tratta di una piccola villetta di campagna degli anni '50 a piano rialzato. Completamente trasformata in uno stile più moderno, ma totalmente su misura del cliente. Eliminando alcuni muri si sono creati spazi ampi e più fruibili rendendo gli ambienti pieni di vita e luce.
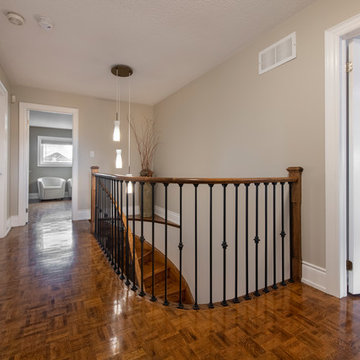
Mittelgroßer Moderner Flur mit beiger Wandfarbe, Porzellan-Bodenfliesen und weißem Boden in Toronto
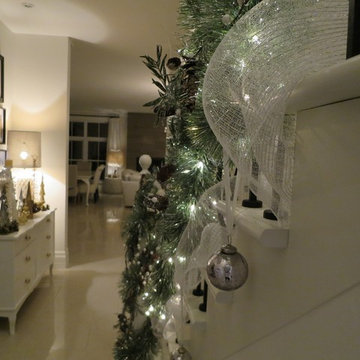
Großer Moderner Flur mit weißer Wandfarbe, Porzellan-Bodenfliesen und beigem Boden in Montreal
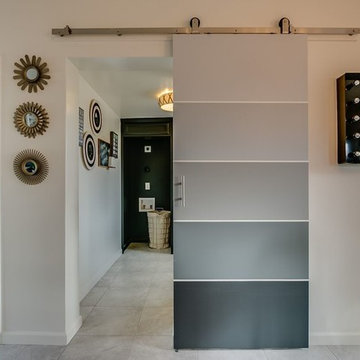
Mittelgroßer Moderner Flur mit grauer Wandfarbe, Porzellan-Bodenfliesen und grauem Boden in Phoenix
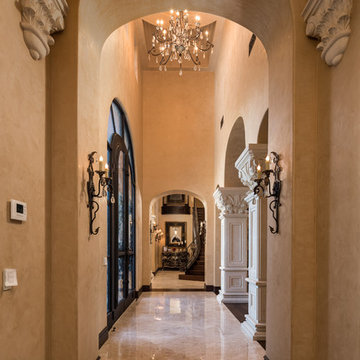
Grand front entry, featuring vaulted ceilings, arched entryways, custom wall sconces, and marble floor.
Geräumiger Mediterraner Flur mit beiger Wandfarbe, Porzellan-Bodenfliesen, beigem Boden und gewölbter Decke in Phoenix
Geräumiger Mediterraner Flur mit beiger Wandfarbe, Porzellan-Bodenfliesen, beigem Boden und gewölbter Decke in Phoenix
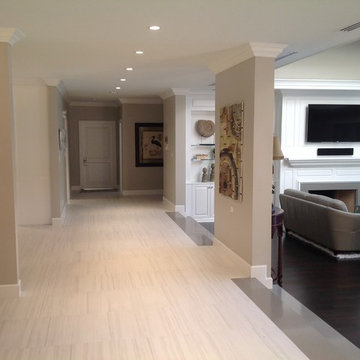
Compare this with the before picture and you can see we removed the archways to open the space.
Großer Klassischer Flur mit beiger Wandfarbe und Porzellan-Bodenfliesen in Miami
Großer Klassischer Flur mit beiger Wandfarbe und Porzellan-Bodenfliesen in Miami
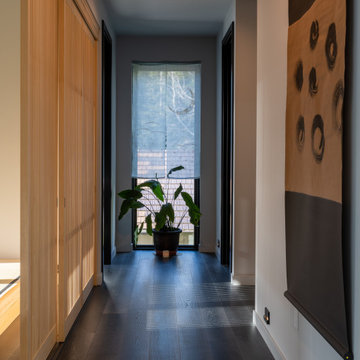
Kakejiku. Japanese hanging scroll. Hall leading to Tea Room, and bedrooms. Tea room designed by: Koji Uchida, Wafu Builders
Mittelgroßer Moderner Flur mit weißer Wandfarbe, Porzellan-Bodenfliesen und braunem Boden in Seattle
Mittelgroßer Moderner Flur mit weißer Wandfarbe, Porzellan-Bodenfliesen und braunem Boden in Seattle
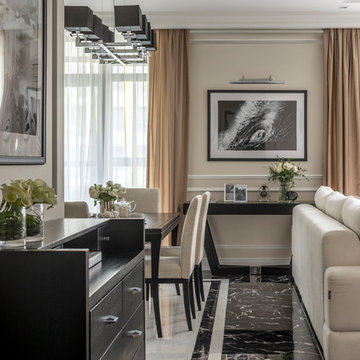
Евгений Кулибаба
Mittelgroßer Klassischer Flur mit beiger Wandfarbe, Porzellan-Bodenfliesen und schwarzem Boden in Moskau
Mittelgroßer Klassischer Flur mit beiger Wandfarbe, Porzellan-Bodenfliesen und schwarzem Boden in Moskau
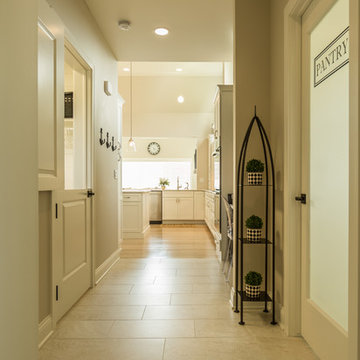
Lowell Custom Homes, Lake Geneva, WI.
Durable large tile flooring in transitional hall area with dutch door into laundry and separate pantry with frosted glass door for additional storage.
Victoria McHugh Photography
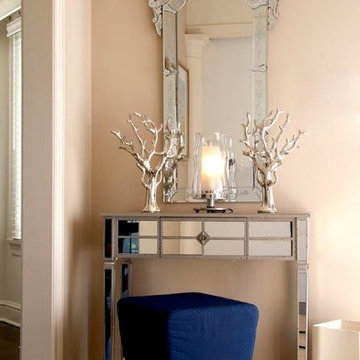
Mirrored Hallway vanity with a royal blue seat makes use of yet another corner in the renovation. Creating use in a small space that would have remained a void of design.
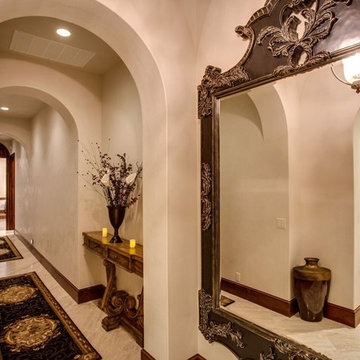
Fourwalls Photography.com, Lynne Sargent, President & CEO of Lynne Sargent Design Solution, LLC
Mittelgroßer Klassischer Flur mit beiger Wandfarbe, Porzellan-Bodenfliesen und beigem Boden
Mittelgroßer Klassischer Flur mit beiger Wandfarbe, Porzellan-Bodenfliesen und beigem Boden
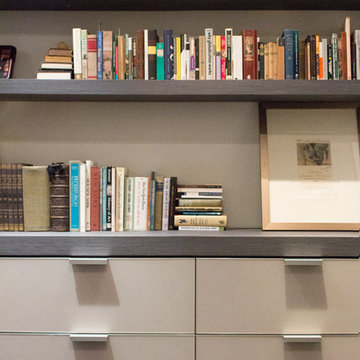
photos by Pedro Marti
The main goal of this renovation was to improve the overall flow of this one bedroom. The existing layout consisted of too much unusable circulation space and poorly laid out storage located at the entry of the apartment. The existing kitchen was an antiquated, small enclosed space. The main design solution was to remove the long entry hall by opening the kitchen to create one large open space that interacted with the main living room. A new focal point was created in the space by adding a long linear element of floating shelves with a workspace below opposite the kitchen running from the entry to the living space. Visually the apartment is tied together by using the same material for various elements throughout. Grey oak is used for the custom kitchen cabinetry, the floating shelves and desk, and to clad the entry walls. Custom light grey acid etched glass is used for the upper kitchen cabinets, the drawer fronts below the desk, and the tall closet doors at the entry. In the kitchen black granite countertops wrap around terminating with a raised dining surface open to the living room. The black counters are mirrored with a soft black acid etched backsplash that helps the kitchen feel larger as they create the illusion of receding. The existing floors of the apartment were stained a dark ebony and complimented by the new dark metallic porcelain tiled kitchen floor. In the bathroom the tub was replaced with an open shower. Brown limestone floors flow straight from the bathroom into the shower with out a curb, European style. The walls are tiled with a large format light blue glass.
Brauner Flur mit Porzellan-Bodenfliesen Ideen und Design
4
