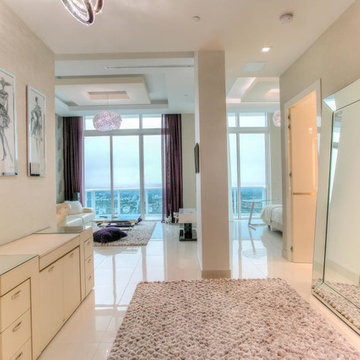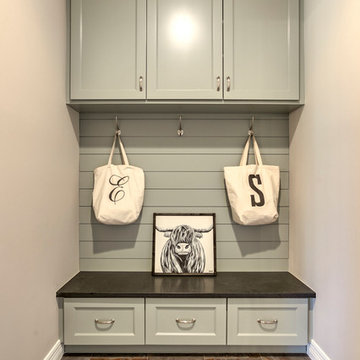Brauner Flur mit Porzellan-Bodenfliesen Ideen und Design
Suche verfeinern:
Budget
Sortieren nach:Heute beliebt
81 – 100 von 1.103 Fotos
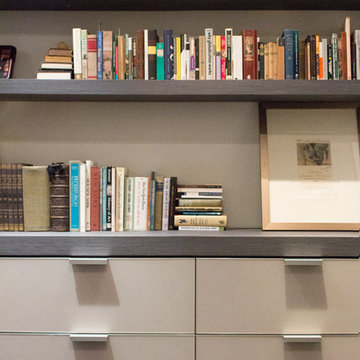
photos by Pedro Marti
The main goal of this renovation was to improve the overall flow of this one bedroom. The existing layout consisted of too much unusable circulation space and poorly laid out storage located at the entry of the apartment. The existing kitchen was an antiquated, small enclosed space. The main design solution was to remove the long entry hall by opening the kitchen to create one large open space that interacted with the main living room. A new focal point was created in the space by adding a long linear element of floating shelves with a workspace below opposite the kitchen running from the entry to the living space. Visually the apartment is tied together by using the same material for various elements throughout. Grey oak is used for the custom kitchen cabinetry, the floating shelves and desk, and to clad the entry walls. Custom light grey acid etched glass is used for the upper kitchen cabinets, the drawer fronts below the desk, and the tall closet doors at the entry. In the kitchen black granite countertops wrap around terminating with a raised dining surface open to the living room. The black counters are mirrored with a soft black acid etched backsplash that helps the kitchen feel larger as they create the illusion of receding. The existing floors of the apartment were stained a dark ebony and complimented by the new dark metallic porcelain tiled kitchen floor. In the bathroom the tub was replaced with an open shower. Brown limestone floors flow straight from the bathroom into the shower with out a curb, European style. The walls are tiled with a large format light blue glass.
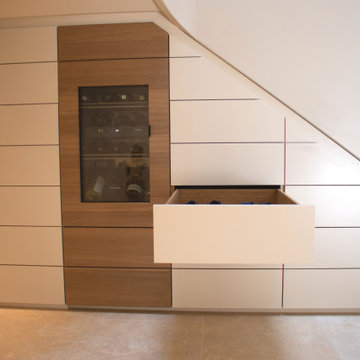
Um den Raum unter der Treppe optimal zu nutzen, haben wir dort einen Schrank eingesetzt, der als Schuhgarderobe mit Schubkästen funktioniert. Ebenfalls ist Platz für einen Weinkühlschrank sowie vor Kopf eine Garderobe
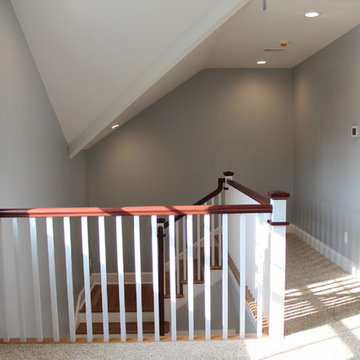
Sarah Afflerbach
Mittelgroßer Klassischer Flur mit grauer Wandfarbe und Porzellan-Bodenfliesen in Raleigh
Mittelgroßer Klassischer Flur mit grauer Wandfarbe und Porzellan-Bodenfliesen in Raleigh
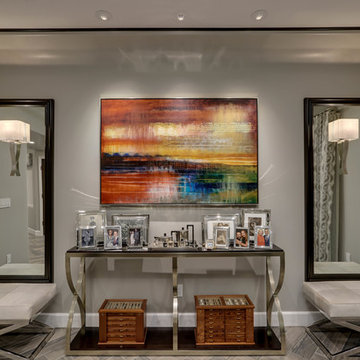
Peak Photography
Mittelgroßer Klassischer Flur mit grauer Wandfarbe und Porzellan-Bodenfliesen in Los Angeles
Mittelgroßer Klassischer Flur mit grauer Wandfarbe und Porzellan-Bodenfliesen in Los Angeles
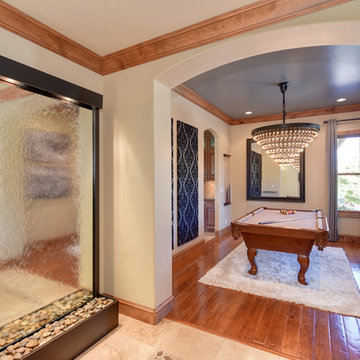
Großer Klassischer Flur mit grauer Wandfarbe und Porzellan-Bodenfliesen in Sacramento
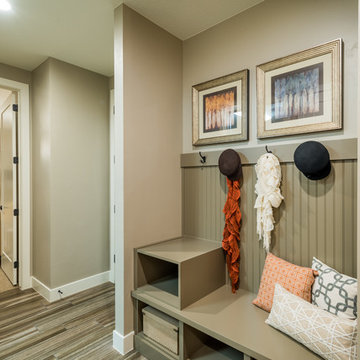
This is our current model for our community, Riverside Cliffs. This community is located along the tranquil Virgin River. This unique home gets better and better as you pass through the private front patio and into a gorgeous circular entry. The study conveniently located off the entry can also be used as a fourth bedroom. You will enjoy the bathroom accessible to both the study and another bedroom. A large walk-in closet is located inside the master bathroom. The great room, dining and kitchen area is perfect for family gathering. This home is beautiful inside and out.
Jeremiah Barber
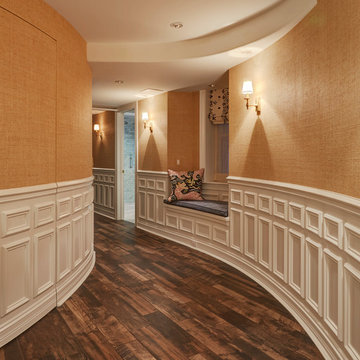
The lower level hallway has fully paneled wainscoting, grass cloth walls, and built-in seating. The door to the storage room blends in beautifully. Photo by Mike Kaskel. Interior design by Meg Caswell.
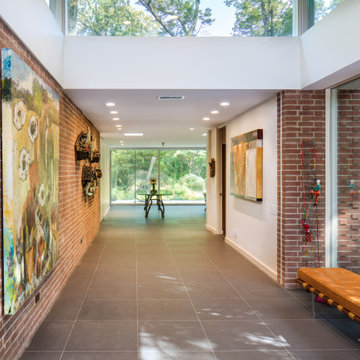
Großer Moderner Flur mit weißer Wandfarbe, Porzellan-Bodenfliesen und grauem Boden in Baltimore
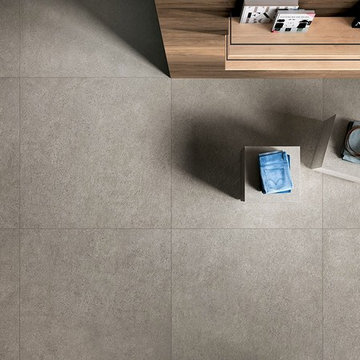
Mashup Block - Available at Ceramo Tiles
Mashup replicates cement in its purest form, with flakes and stone chips to create an aggregate look in a range of neutral shades.
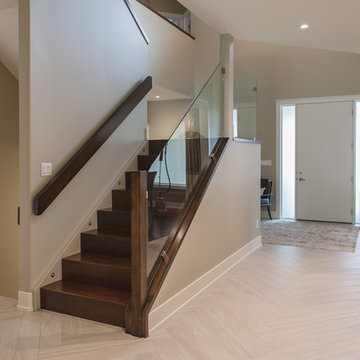
Photo by Kristin Zabos
Großer Moderner Flur mit grauer Wandfarbe, Porzellan-Bodenfliesen und grauem Boden in Edmonton
Großer Moderner Flur mit grauer Wandfarbe, Porzellan-Bodenfliesen und grauem Boden in Edmonton
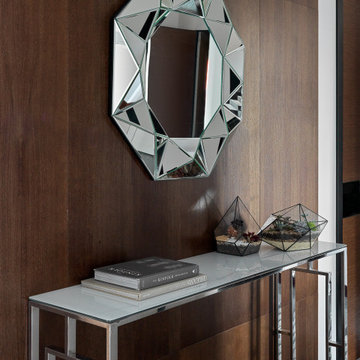
Mittelgroßer Moderner Flur mit beiger Wandfarbe, Porzellan-Bodenfliesen und grauem Boden in Moskau
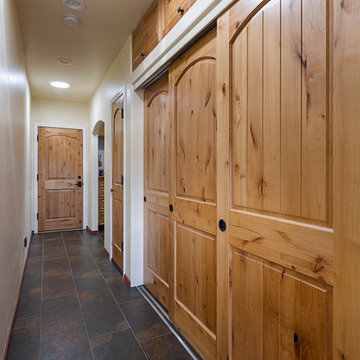
The new, fire-rated alder door from the garage opens onto a wide Hallway, lined with the matching knotty alder doors of the Utility Closet and Pantry. The arch motif of the doors is echoed in the open archway at the far end of the Hallway, which leads to the new Laundry Room.
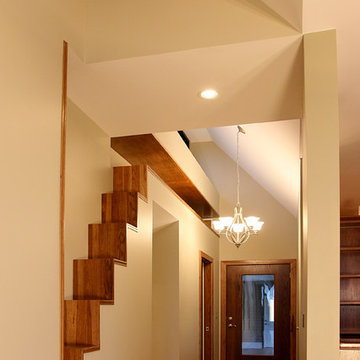
Cat stairs leading to the second floor.
Großer Moderner Flur mit brauner Wandfarbe und Porzellan-Bodenfliesen in St. Louis
Großer Moderner Flur mit brauner Wandfarbe und Porzellan-Bodenfliesen in St. Louis
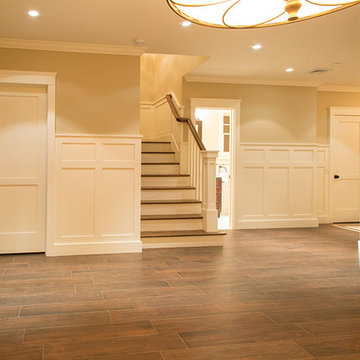
Created in a new 8x36 pressed plank, Magnolia delivers a format consistent with the current trends in natural hardwood flooring however without all the maintenance and worries of real wood. The Magnolia line is available in 4 classic wood stain colors Chestnut, Mahogany (shown) Burl and Cherry , will no doubt give you year round beauty.
photos courtesy of SandBar Contracting
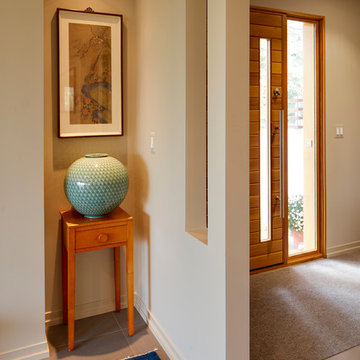
Alcoves were designed throughout the home to display the owners beautiful collection of art and ceramics. This custom home was designed and built by Meadowlark Design+Build in Ann Arbor, Michigan.
Photography by Dana Hoff Photography
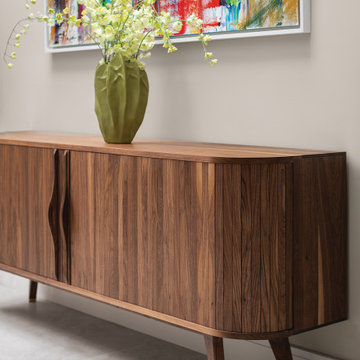
Großer Moderner Flur mit beiger Wandfarbe, Porzellan-Bodenfliesen, grauem Boden und gewölbter Decke in Dublin
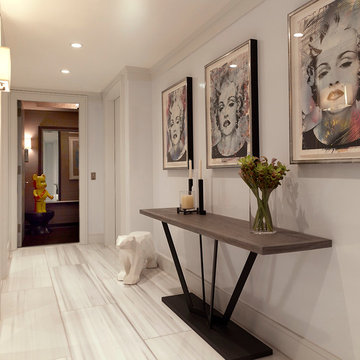
Mittelgroßer Moderner Flur mit weißer Wandfarbe, Porzellan-Bodenfliesen und weißem Boden in New York
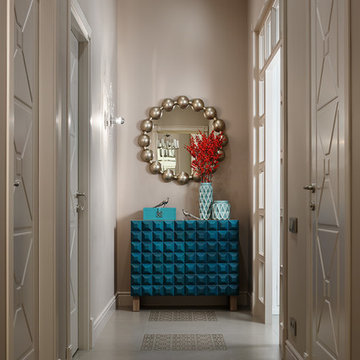
фотограф - Иван Сорокин
флорист - Ксения Бобылева
Großer Klassischer Flur mit beiger Wandfarbe und Porzellan-Bodenfliesen in Sankt Petersburg
Großer Klassischer Flur mit beiger Wandfarbe und Porzellan-Bodenfliesen in Sankt Petersburg
Brauner Flur mit Porzellan-Bodenfliesen Ideen und Design
5
