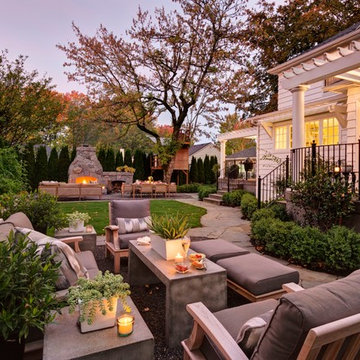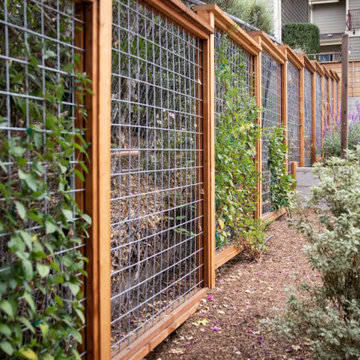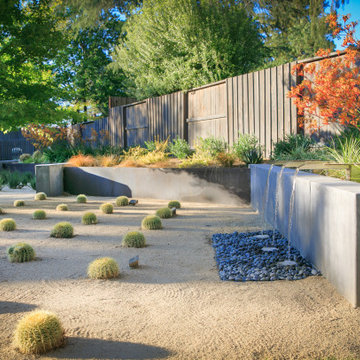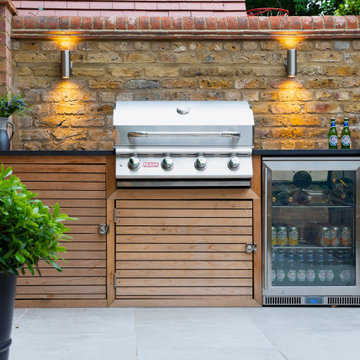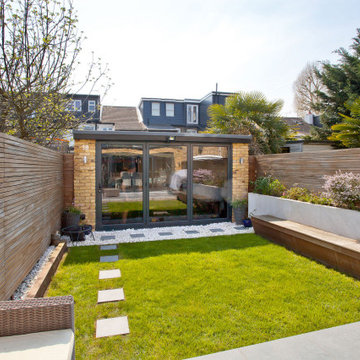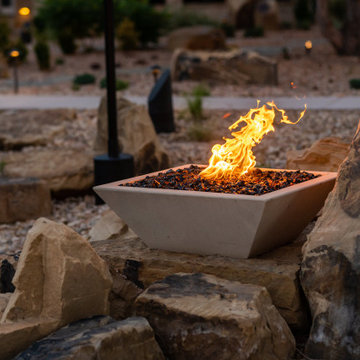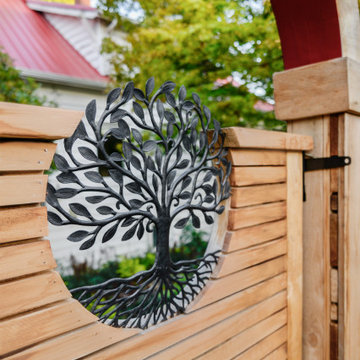Brauner Garten Ideen und Design
Suche verfeinern:
Budget
Sortieren nach:Heute beliebt
21 – 40 von 57.540 Fotos
1 von 2
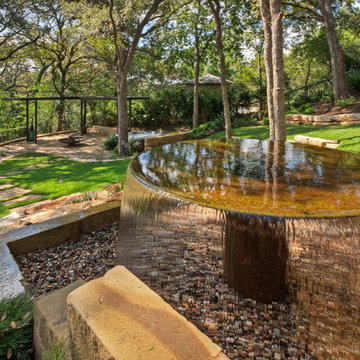
Large disappearing fountain with sand stone surround
Großer, Schattiger, Geometrischer Klassischer Vorgarten im Frühling mit Wasserspiel und Natursteinplatten in Austin
Großer, Schattiger, Geometrischer Klassischer Vorgarten im Frühling mit Wasserspiel und Natursteinplatten in Austin
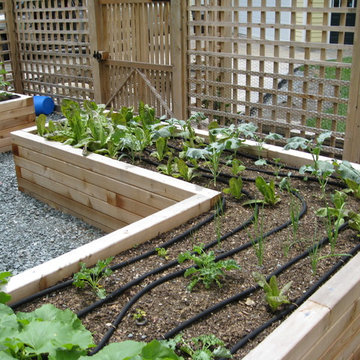
A classic fenced vegetable garden integrated into an existing landscape where it serves as a focal point.
Klassischer Gemüsegarten in Boston
Klassischer Gemüsegarten in Boston
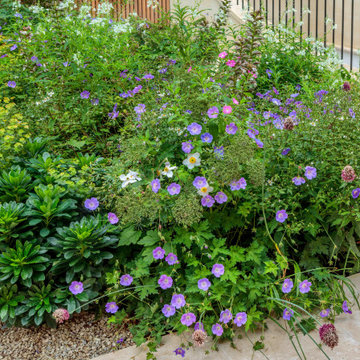
Planting in the back garden for an innovative property in Fulham Cemetery - the house featured on Channel 4's Grand Designs in January 2021. The design had to enhance the relationship with the bold, contemporary architecture and open up a dialogue with the wild green space beyond its boundaries. Seen here in summer, the planting is a base of evergreen textures punctuated with long flowering perennials.
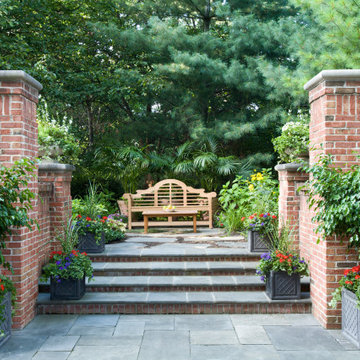
Halbschattiger Klassischer Garten hinter dem Haus mit Natursteinplatten in Chicago
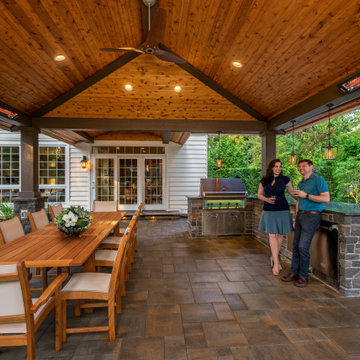
This outdoor living space is a Pacific Northwest masterpiece. The homeowners requested an expansive entertainment area with easy viewing of the kids' playground. The covered structure blends with the existing style of the home and our crews created a natural space for the swim spa.
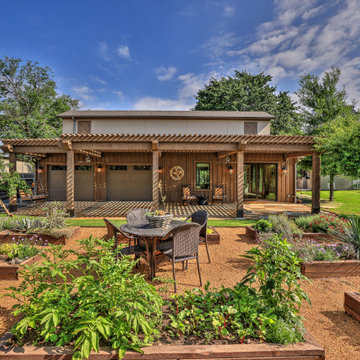
"Rustic-Luxe" Guest House- Barn Renovation
Before Photo
Credits:- Ron Parker AIBD Building Designer /Custom Builder
- - Lila Parker: ASID Interior Designer
- - Richard Berry: Residential Building Designer
- - Paul Diseker: Project Manager
- - Bryce Moore: Photographer

MALVERN | WATTLE HOUSE
Front garden Design | Stone Masonry Restoration | Colour selection
The client brief was to design a new fence and entrance including garden, restoration of the façade including verandah of this old beauty. This gorgeous 115 year old, villa required extensive renovation to the façade, timberwork and verandah.
Withing this design our client wanted a new, very generous entrance where she could greet her broad circle of friends and family.
Our client requested a modern take on the ‘old’ and she wanted every plant she has ever loved, in her new garden, as this was to be her last move. Jill is an avid gardener at age 82, she maintains her own garden and each plant has special memories and she wanted a garden that represented her many gardens in the past, plants from friends and plants that prompted wonderful stories. In fact, a true ‘memory garden’.
The garden is peppered with deciduous trees, perennial plants that give texture and interest, annuals and plants that flower throughout the seasons.
We were given free rein to select colours and finishes for the colour palette and hardscaping. However, one constraint was that Jill wanted to retain the terrazzo on the front verandah. Whilst on a site visit we found the original slate from the verandah in the back garden holding up the raised vegetable garden. We re-purposed this and used them as steppers in the front garden.
To enhance the design and to encourage bees and birds into the garden we included a spun copper dish from Mallee Design.
A garden that we have had the very great pleasure to design and bring to life.
Residential | Building Design
Completed | 2020
Building Designer Nick Apps, Catnik Design Studio
Landscape Designer Cathy Apps, Catnik Design Studio
Construction | Catnik Design Studio
Lighting | LED Outdoors_Architectural
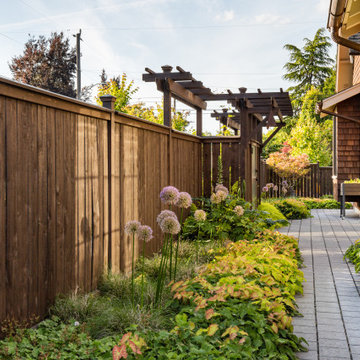
pervious paver pathway leads to patio past purple perennials
Kleiner Uriger Vorgarten mit Sichtschutz, direkter Sonneneinstrahlung und Betonboden in Seattle
Kleiner Uriger Vorgarten mit Sichtschutz, direkter Sonneneinstrahlung und Betonboden in Seattle
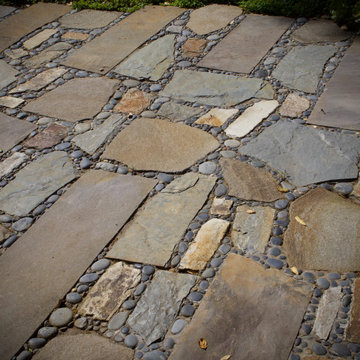
stone detail
Kleiner, Halbschattiger Asiatischer Garten im Sommer, hinter dem Haus mit Steindeko und Flusssteinen in Sacramento
Kleiner, Halbschattiger Asiatischer Garten im Sommer, hinter dem Haus mit Steindeko und Flusssteinen in Sacramento
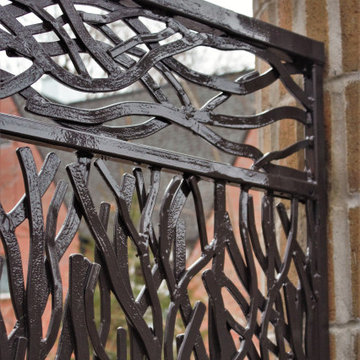
Custom wrought iron fencing, wavy contemporary metal panels, steel privacy screen for neighbors, decorative metal fencing design.
To read more about this project, click here or start at the Great Lakes Metal Fabrication metal railing page
To read more about this project, click here or start at the Great Lakes Metal Fabrication metal railing page
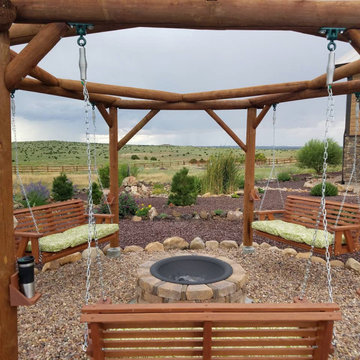
Großer Mediterraner Kiesgarten hinter dem Haus mit Feuerstelle und direkter Sonneneinstrahlung in Phoenix
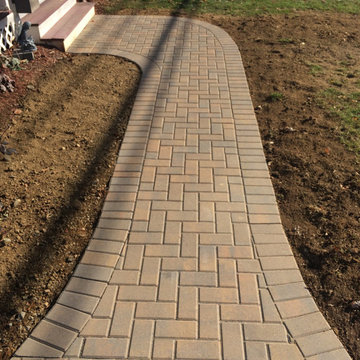
Mittelgroßer Klassischer Garten mit direkter Sonneneinstrahlung und Betonboden in Seattle
Brauner Garten Ideen und Design
2
