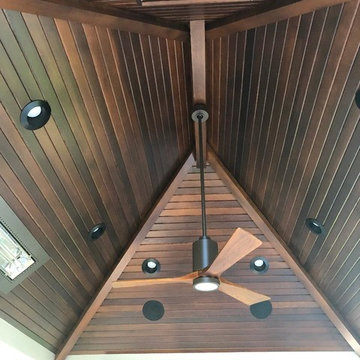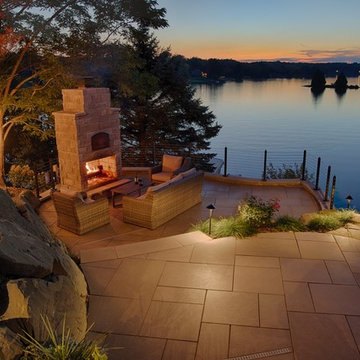Brauner Gartenkamin Ideen und Design
Suche verfeinern:
Budget
Sortieren nach:Heute beliebt
1 – 20 von 71 Fotos
1 von 3
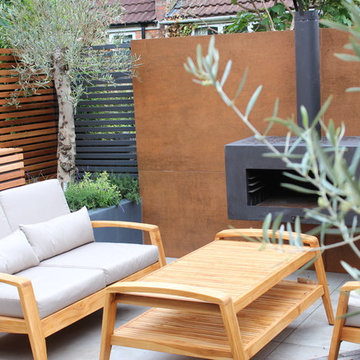
GreenBird Gardening Ltd
Kleiner Moderner Garten im Sommer mit direkter Sonneneinstrahlung in Sonstige
Kleiner Moderner Garten im Sommer mit direkter Sonneneinstrahlung in Sonstige
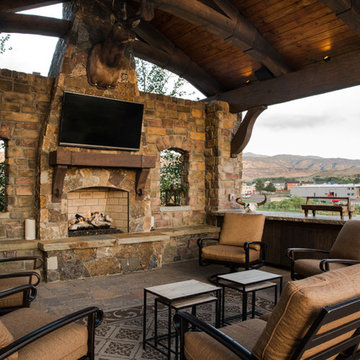
A rustic Mediterranean cabana with fireplace.
Schattiger Mediterraner Gartenkamin im Sommer, hinter dem Haus mit Pflastersteinen in Denver
Schattiger Mediterraner Gartenkamin im Sommer, hinter dem Haus mit Pflastersteinen in Denver
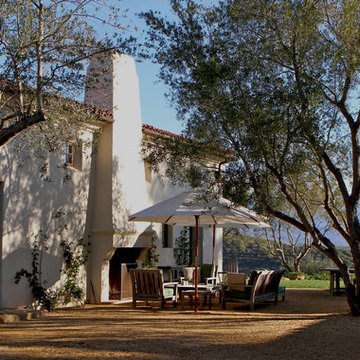
Design Consultant Jeff Doubét is the author of Creating Spanish Style Homes: Before & After – Techniques – Designs – Insights. The 240 page “Design Consultation in a Book” is now available. Please visit SantaBarbaraHomeDesigner.com for more info.
Jeff Doubét specializes in Santa Barbara style home and landscape designs. To learn more info about the variety of custom design services I offer, please visit SantaBarbaraHomeDesigner.com
Jeff Doubét is the Founder of Santa Barbara Home Design - a design studio based in Santa Barbara, California USA.
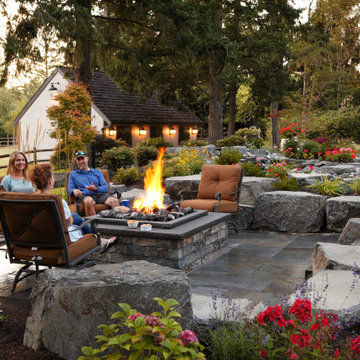
While it can be difficult to create separate outdoor spaces while still maintaining cohesiveness, we were able to accomplish just that for this client. Using boulders and low-growing shrubs and perennials, the fireplace feels private yet is still a perfect place to take in the surrounding beauty.
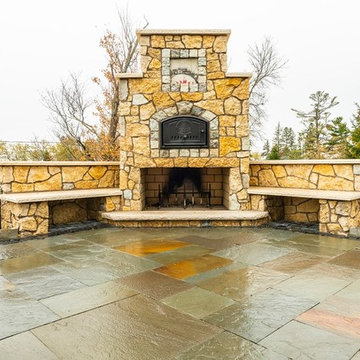
Mittelgroßer Rustikaler Gartenkamin hinter dem Haus mit Natursteinplatten in Sonstige
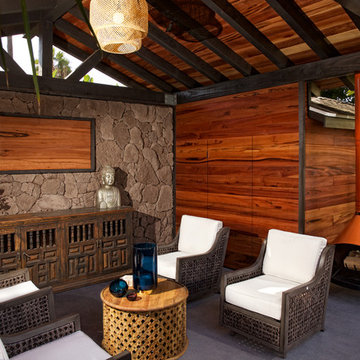
Contemporary, timber framed cabana with "Tigerwood" planking. The Tigerwood was used on the underside of the roof and as siding on the storage room. The back wall is faux lava rock with a space for flat screen monitor. The storage room door has "push to open" hidden hardware and stainless steel hinges. The siding was installed to be seamless through the door.
Resolusean Photography
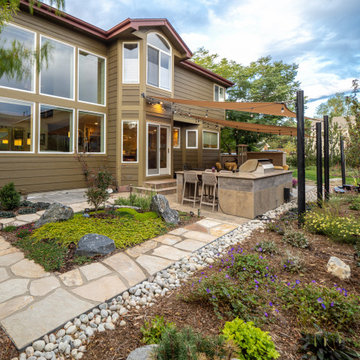
Like many homes, the interior kitchen area is set towards the back of the house, and has easy access to the yard. While this might be convenient for getting to the grill, it does not necessary make it an outdoor 'destination place'. Ecoscape's designer re-imagined the space so that a new outdoor kitchen has room for meal preparation and places to sit. Colorful plantings replaced the tired old turf, with a Bloodgood Japanese maple as focal point in the sea of 'golden moneywort'. (The tree is young yet, but sports burgundy red leaves that will turn brilliant scarlet in fall. This maple is the perfect size for this application and will mature to 15-20 feet.)
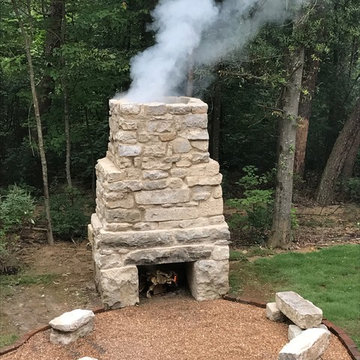
Bluff edge outdoor fire pit made from original foundation stones from 1800's log cabin
Uriger Gartenkamin hinter dem Haus in Sonstige
Uriger Gartenkamin hinter dem Haus in Sonstige
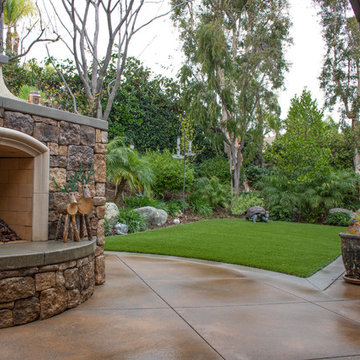
Artificial Grass Backyard
Country Gartenkamin hinter dem Haus mit direkter Sonneneinstrahlung und Betonboden in Orange County
Country Gartenkamin hinter dem Haus mit direkter Sonneneinstrahlung und Betonboden in Orange County
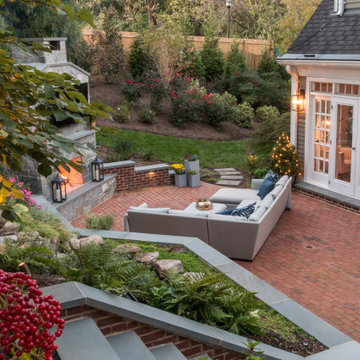
Custom outdoor fireplace, dining area, and kitchen. Includes new spa and water feature.
Mittelgroßer Gartenkamin hinter dem Haus in Washington, D.C.
Mittelgroßer Gartenkamin hinter dem Haus in Washington, D.C.
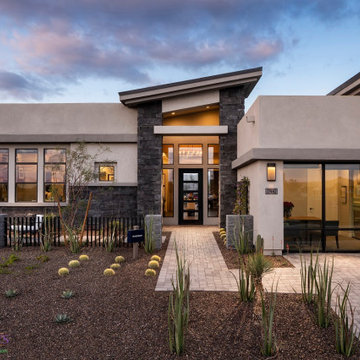
Geometrischer, Großer, Halbschattiger Klassischer Gartenkamin im Sommer, hinter dem Haus mit Betonboden in Phoenix
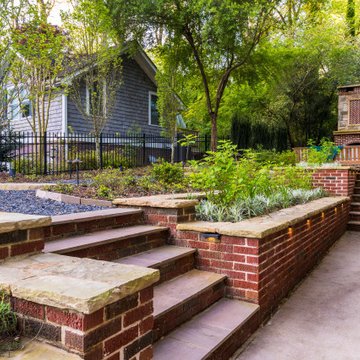
Three-tier retaining walls with brick steps up to patio and fireplace.
Großer Gartenkamin im Herbst, hinter dem Haus mit Pflastersteinen in Atlanta
Großer Gartenkamin im Herbst, hinter dem Haus mit Pflastersteinen in Atlanta
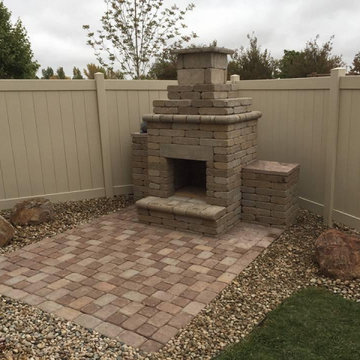
Outdoor Fireplace
Mittelgroßer Moderner Gartenkamin hinter dem Haus mit Betonboden in Denver
Mittelgroßer Moderner Gartenkamin hinter dem Haus mit Betonboden in Denver
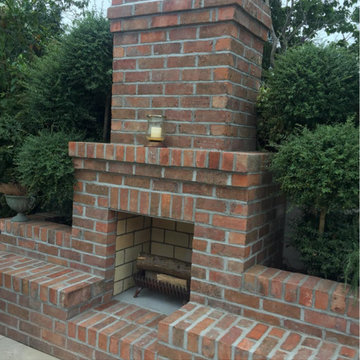
Brick fireplace designed by Conbu Interior Design as part of garden design project.
Großer Moderner Gartenkamin im Sommer, hinter dem Haus mit direkter Sonneneinstrahlung und Natursteinplatten in Dublin
Großer Moderner Gartenkamin im Sommer, hinter dem Haus mit direkter Sonneneinstrahlung und Natursteinplatten in Dublin
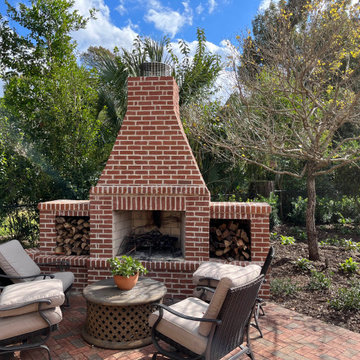
A specimen Chinese Fringe tree accents the brick outdoor fireplace and creates a cozy outdoor living space for relaxation.
Klassischer Gartenkamin hinter dem Haus mit direkter Sonneneinstrahlung, Pflastersteinen und Holzzaun in Jacksonville
Klassischer Gartenkamin hinter dem Haus mit direkter Sonneneinstrahlung, Pflastersteinen und Holzzaun in Jacksonville
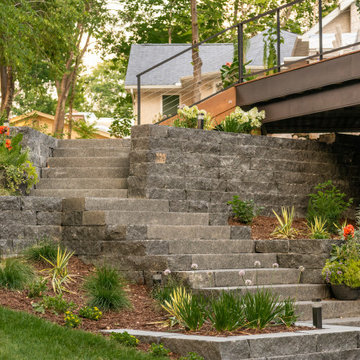
Geometrischer, Mittelgroßer, Halbschattiger Moderner Gartenkamin im Sommer, hinter dem Haus mit Mulch und Metallzaun in Minneapolis
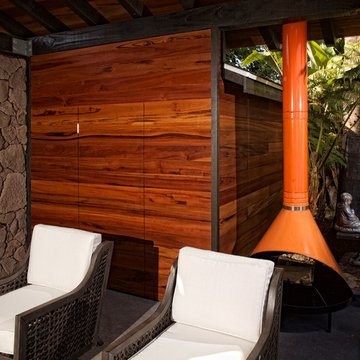
Contemporary, timber framed cabana with "Tigerwood" planking. The Tigerwood was used on the underside of the roof and as siding on the storage room. The back wall is faux lava rock with a space for flat screen monitor. The storage room door has "push to open" hidden hardware and stainless steel hinges. The siding was installed to be seamless through the door.
Resolusean Photography
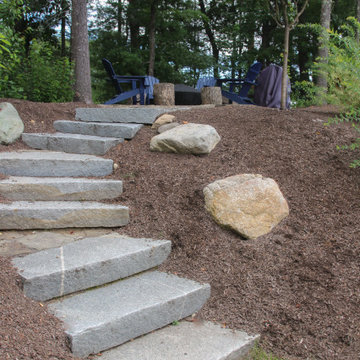
Outdoor woodland steps leading to fire pit.
Mittelgroßer, Halbschattiger Klassischer Gartenkamin hinter dem Haus in Boston
Mittelgroßer, Halbschattiger Klassischer Gartenkamin hinter dem Haus in Boston
Brauner Gartenkamin Ideen und Design
1
