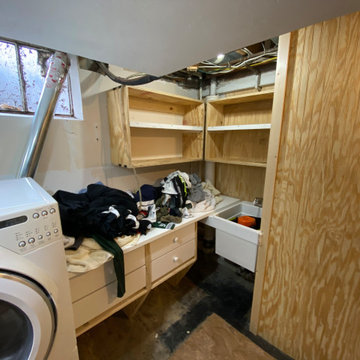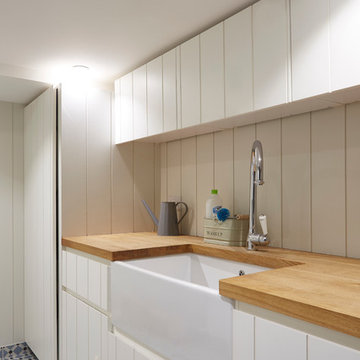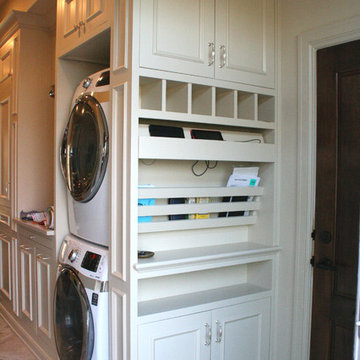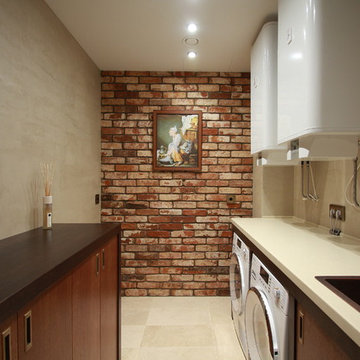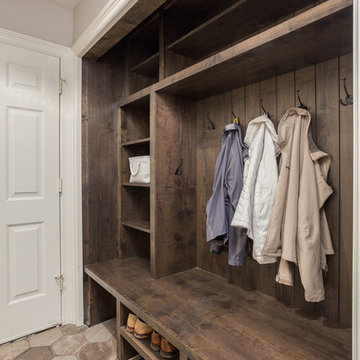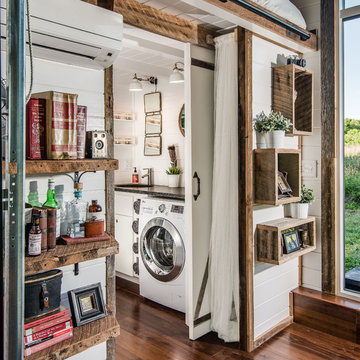Brauner Industrial Hauswirtschaftsraum Ideen und Design
Suche verfeinern:
Budget
Sortieren nach:Heute beliebt
1 – 20 von 112 Fotos

The kitchen isn't the only room worthy of delicious design... and so when these clients saw THEIR personal style come to life in the kitchen, they decided to go all in and put the Maine Coast construction team in charge of building out their vision for the home in its entirety. Talent at its best -- with tastes of this client, we simply had the privilege of doing the easy part -- building their dream home!

Zweizeilige, Kleine Industrial Waschküche mit integriertem Waschbecken, Schrankfronten mit vertiefter Füllung, weißen Schränken, Mineralwerkstoff-Arbeitsplatte, beiger Wandfarbe, braunem Holzboden, Waschmaschine und Trockner nebeneinander, beigem Boden und beiger Arbeitsplatte in Barcelona
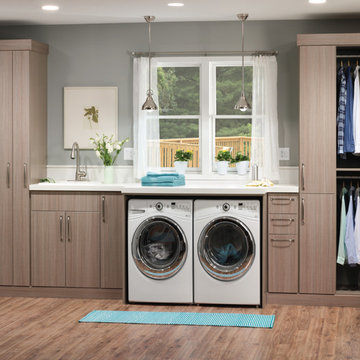
Org Dealer
Einzeilige, Mittelgroße Industrial Waschküche mit Einbauwaschbecken, flächenbündigen Schrankfronten, Waschmaschine und Trockner nebeneinander, grauer Wandfarbe, hellem Holzboden und grauen Schränken in New York
Einzeilige, Mittelgroße Industrial Waschküche mit Einbauwaschbecken, flächenbündigen Schrankfronten, Waschmaschine und Trockner nebeneinander, grauer Wandfarbe, hellem Holzboden und grauen Schränken in New York

Industrial Waschküche mit Ausgussbecken, offenen Schränken, weißen Schränken, weißer Wandfarbe, Porzellan-Bodenfliesen, Waschmaschine und Trockner nebeneinander, braunem Boden und weißer Arbeitsplatte in Las Vegas
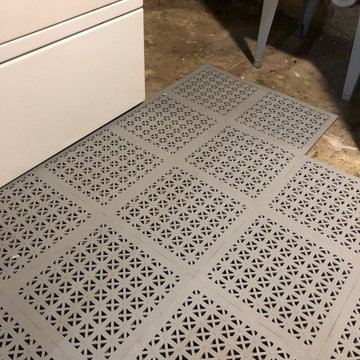
"We looked for a long time to find the best tiles for our basement and found them at greatmats. Our house is from the early 1900’s and the undulating basement slab doesn’t have a vapor barrier below it, so we needed a tile that was flexible and water resistant. This tile was perfect and installed in minutes. We would recommend this product to everyone." - Michael
https://www.greatmats.com/tiles/decking-tiles.php
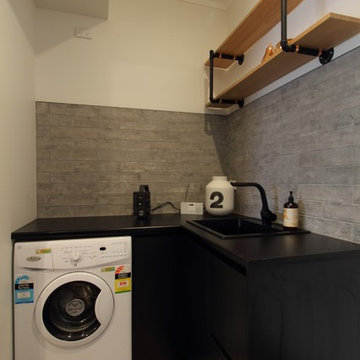
Kleine Industrial Waschküche in L-Form mit Waschbecken, schwarzen Schränken, Laminat-Arbeitsplatte, grauer Wandfarbe, Laminat, Waschmaschine und Trockner gestapelt und flächenbündigen Schrankfronten in Melbourne
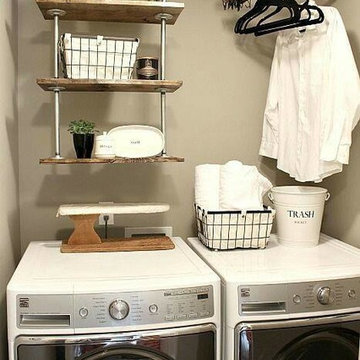
Kleiner Industrial Hauswirtschaftsraum mit Waschmaschinenschrank, beiger Wandfarbe und Waschmaschine und Trockner nebeneinander in Tampa
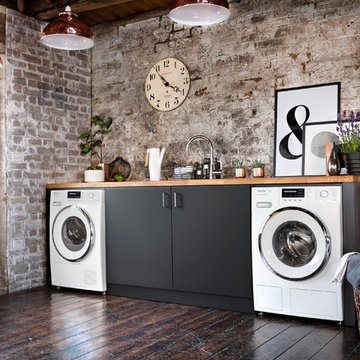
Miele Washing Machine and Tumble Dryer designed to look great in a modern, contemporary kitchen or utility room.
Industrial Hauswirtschaftsraum in Oxfordshire
Industrial Hauswirtschaftsraum in Oxfordshire
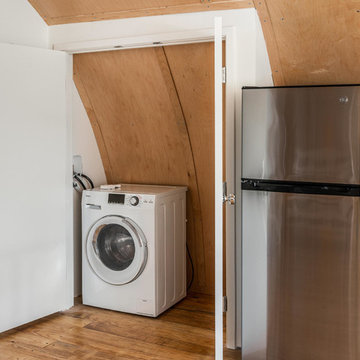
Custom Quonset Huts become artist live/work spaces, aesthetically and functionally bridging a border between industrial and residential zoning in a historic neighborhood. The open space on the main floor is designed to be flexible for artists to pursue their creative path. Upstairs, a living space helps to make creative pursuits in an expensive city more attainable.
The two-story buildings were custom-engineered to achieve the height required for the second floor. End walls utilized a combination of traditional stick framing with autoclaved aerated concrete with a stucco finish. Steel doors were custom-built in-house.
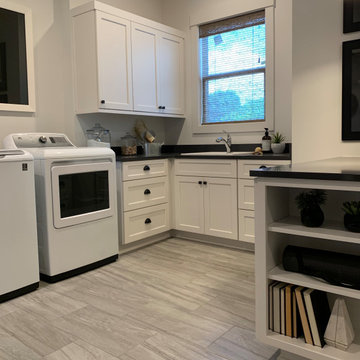
OVERSIZED LAUNDRY/UTILITY ROOM PROVIDES AMPLE STORAGE AND COUNTER SPACE. CUSTOM SHELVES AND RACKS ADD RUSTIC FEEL TO THE ROOM
Industrial Waschküche mit Ausgussbecken, Schrankfronten im Shaker-Stil, weißen Schränken, Quarzit-Arbeitsplatte, weißer Wandfarbe, Keramikboden, Waschmaschine und Trockner nebeneinander und schwarzer Arbeitsplatte in Charlotte
Industrial Waschküche mit Ausgussbecken, Schrankfronten im Shaker-Stil, weißen Schränken, Quarzit-Arbeitsplatte, weißer Wandfarbe, Keramikboden, Waschmaschine und Trockner nebeneinander und schwarzer Arbeitsplatte in Charlotte
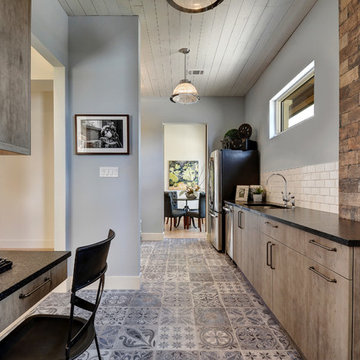
Allison Cartwright
Multifunktionaler, Zweizeiliger, Großer Industrial Hauswirtschaftsraum mit Unterbauwaschbecken, flächenbündigen Schrankfronten, Granit-Arbeitsplatte, blauer Wandfarbe, Porzellan-Bodenfliesen, Waschmaschine und Trockner nebeneinander und grauen Schränken in Austin
Multifunktionaler, Zweizeiliger, Großer Industrial Hauswirtschaftsraum mit Unterbauwaschbecken, flächenbündigen Schrankfronten, Granit-Arbeitsplatte, blauer Wandfarbe, Porzellan-Bodenfliesen, Waschmaschine und Trockner nebeneinander und grauen Schränken in Austin
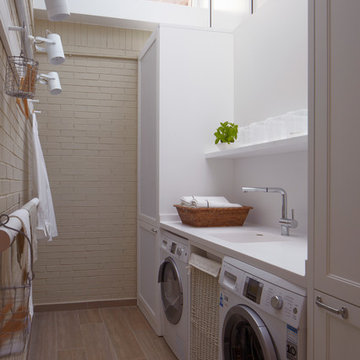
Mittelgroße, Einzeilige Industrial Waschküche mit Waschbecken, weißer Wandfarbe, Waschmaschine und Trockner nebeneinander, Schrankfronten mit vertiefter Füllung und weißen Schränken in Barcelona
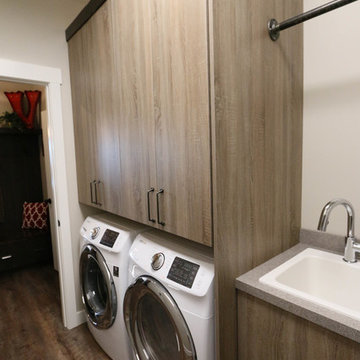
Vance Vetter Homes
Industrial Hauswirtschaftsraum in L-Form mit flächenbündigen Schrankfronten, grauen Schränken, Laminat-Arbeitsplatte und Waschmaschine und Trockner nebeneinander in Little Rock
Industrial Hauswirtschaftsraum in L-Form mit flächenbündigen Schrankfronten, grauen Schränken, Laminat-Arbeitsplatte und Waschmaschine und Trockner nebeneinander in Little Rock
Brauner Industrial Hauswirtschaftsraum Ideen und Design
1
