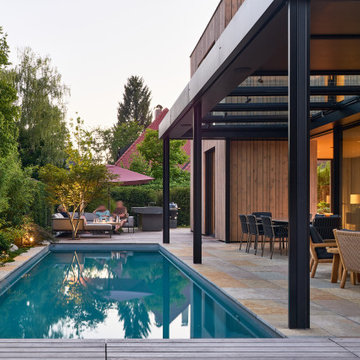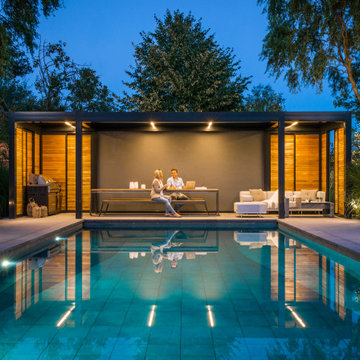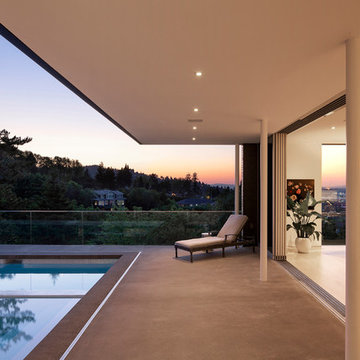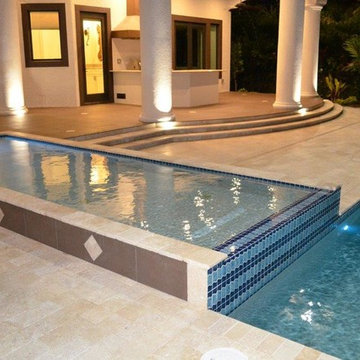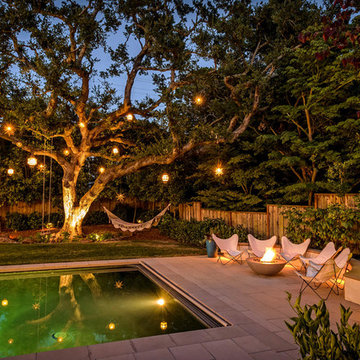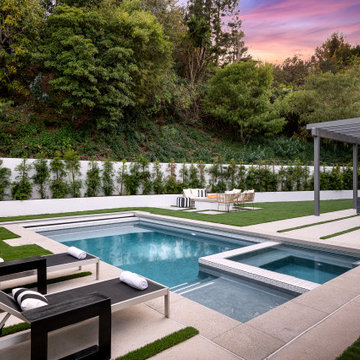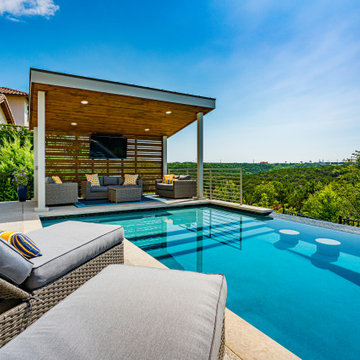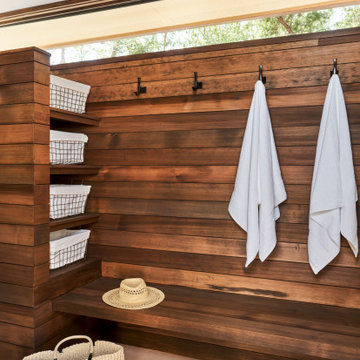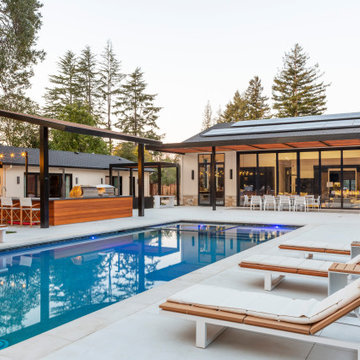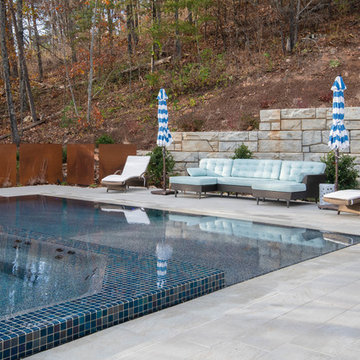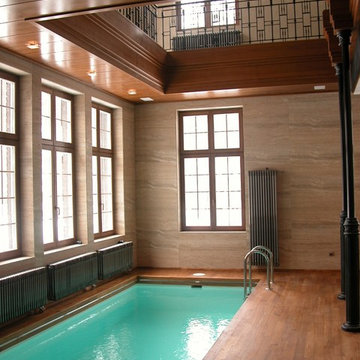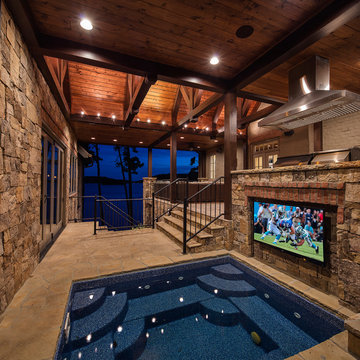Brauner Pool Ideen und Design
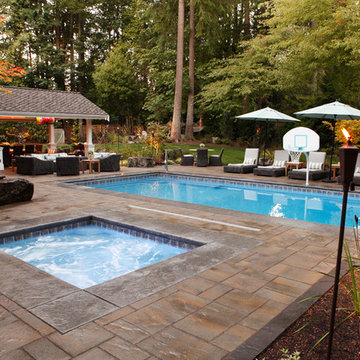
Parkscreative.com
Großer Moderner Pool hinter dem Haus in rechteckiger Form mit Natursteinplatten in Seattle
Großer Moderner Pool hinter dem Haus in rechteckiger Form mit Natursteinplatten in Seattle
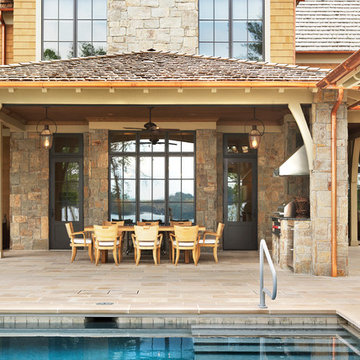
Lake Front Country Estate Outdoor Dining, designed by Tom Markalunas, built by Resort Custom Homes. Photography by Rachael Boling
Geräumiges Klassisches Sportbecken hinter dem Haus in rechteckiger Form mit Natursteinplatten in Sonstige
Geräumiges Klassisches Sportbecken hinter dem Haus in rechteckiger Form mit Natursteinplatten in Sonstige
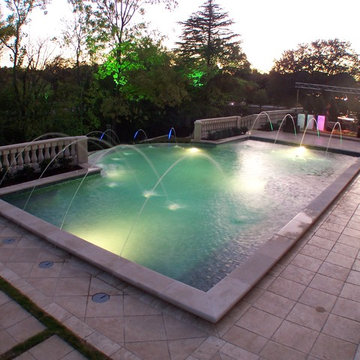
Formal, luxury style vanishing edge pool with tile deck, custom raised coping, built-in tanning ledge, and grass/tile patio.
Großer, Gefliester Mediterraner Infinity-Pool hinter dem Haus in rechteckiger Form mit Wasserspiel in Dallas
Großer, Gefliester Mediterraner Infinity-Pool hinter dem Haus in rechteckiger Form mit Wasserspiel in Dallas
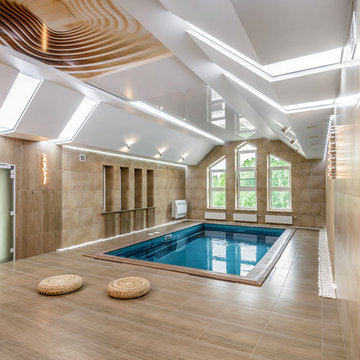
Дизайн-проект мастерской интерьера "M.Int".
Авторы проекта: Ксения Глазачева, Анастасия Вельгушева.
Фотограф: Анастасия Розонова.
Gefliester Moderner Indoor-Pool in rechteckiger Form in Novosibirsk
Gefliester Moderner Indoor-Pool in rechteckiger Form in Novosibirsk
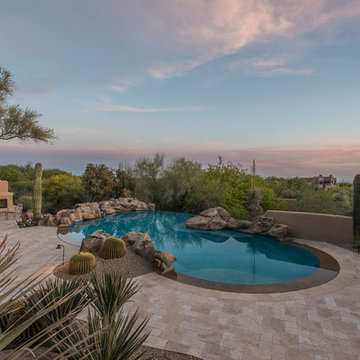
Großer Mediterraner Infinity-Pool hinter dem Haus in individueller Form mit Natursteinplatten in Phoenix
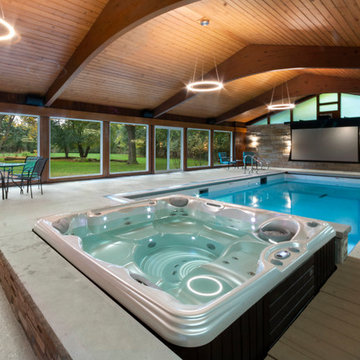
We Removed the Kidney Shaped Pool and built a Rectangle Pool that fit their style but also allowed us to create a more usable patio area in the space. The Built In Hot Tub became part of the main entertaining space.
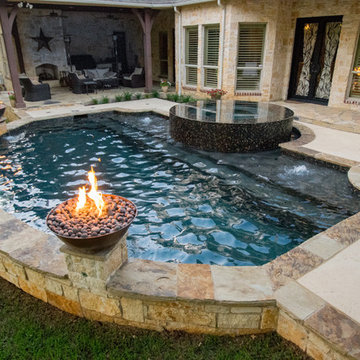
The homeowners wanted to keep all the trees and create a symmetrical pool. He wanted symmetry but not a boring rectangle and she wanted pretty. The curved back wall was to flow with the trees, help avoid trees and maximize the space. The Black Pebble and dark tile were chosen to be more reflective and organic. The spa was round to provide better access off the porch. The vanishing edge effect also brought the reflection of the trees into the home, raised 18" gave great access and a wonderful focal point. The yard grade could not be modified with the trees so the pool drop beam minimized the wall requirements and provided an excellent seat to watch the golf course. A second wall kept the grade to a maximum of 24" drop and connected to the existing wall that we kept. Flanking both sides of the spa were tanning ledges for many to relax, accented by LED gushers. Copper firebowls and spill edges framed the view. Project designed by Mike Farley. Photo by Mike Farley.

Every day is a vacation in this Thousand Oaks Mediterranean-style outdoor living paradise. This transitional space is anchored by a serene pool framed by flagstone and elegant landscaping. The outdoor living space emphasizes the natural beauty of the surrounding area while offering all the advantages and comfort of indoor amenities, including stainless-steel appliances, custom beverage fridge, and a wood-burning fireplace. The dark stain and raised panel detail of the cabinets pair perfectly with the El Dorado stone pulled throughout this design; and the airy combination of chandeliers and natural lighting produce a charming, relaxed environment.
Flooring:
Kitchen and Pool Areas: Concrete
Pool Surround: Flagstone
Deck: Fiberon deck material
Light Fixtures: Chandelier
Stone/Masonry: El Dorado
Photographer: Tom Clary
Brauner Pool Ideen und Design
1
