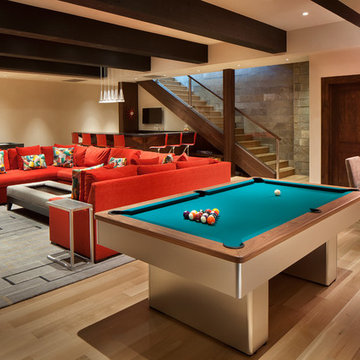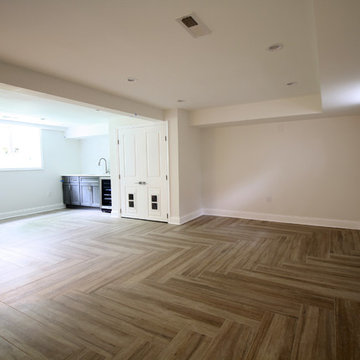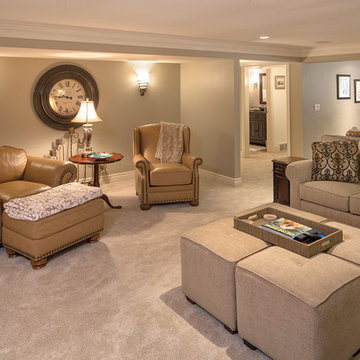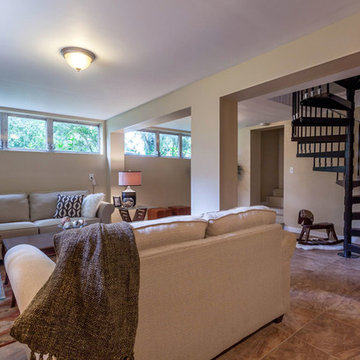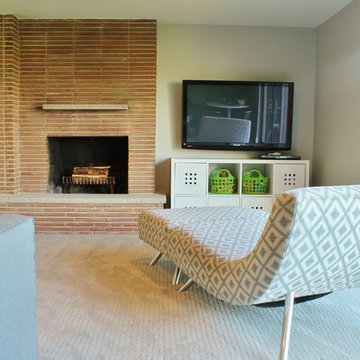Brauner Mid-Century Keller Ideen und Design
Suche verfeinern:
Budget
Sortieren nach:Heute beliebt
1 – 20 von 301 Fotos
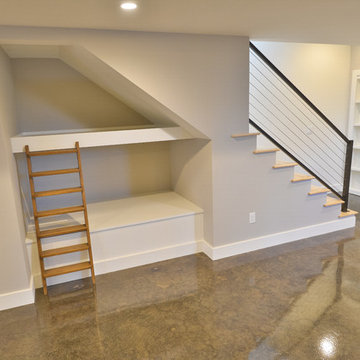
LouisvillePhotographer.com
Mid-Century Keller mit grauer Wandfarbe und Betonboden in Louisville
Mid-Century Keller mit grauer Wandfarbe und Betonboden in Louisville

Großes Retro Untergeschoss mit Heimkino, beiger Wandfarbe, Laminat und braunem Boden in Denver

Steve Tauge Studios
Mittelgroßes Retro Untergeschoss mit Betonboden, Gaskamin, gefliester Kaminumrandung, beiger Wandfarbe und beigem Boden in Sonstige
Mittelgroßes Retro Untergeschoss mit Betonboden, Gaskamin, gefliester Kaminumrandung, beiger Wandfarbe und beigem Boden in Sonstige
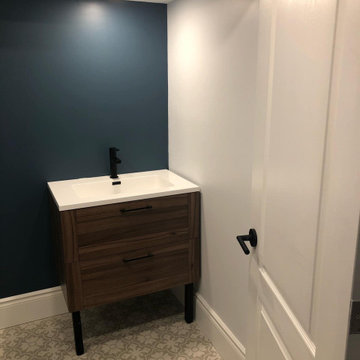
Mittelgroßes Retro Souterrain mit weißer Wandfarbe, Vinylboden, braunem Boden und Wandpaneelen in Toronto
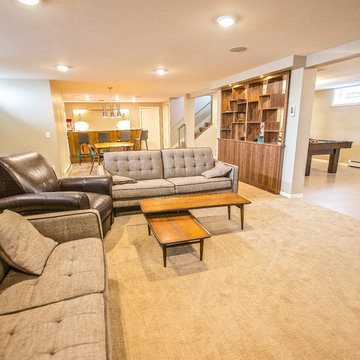
Built in 1951, this sprawling ranch style home has plenty of room for a large family, but the basement was vintage 50’s, with dark wood paneling and poor lighting. One redeeming feature was a curved bar, with multi-colored glass block lighting in the foot rest, wood paneling surround, and a red-orange laminate top. If one thing was to be saved, this was it.
Castle designed an open family, media & game room with a dining area near the vintage bar and an additional bedroom. Mid-century modern cabinetry was custom made to provide an open partition between the family and game rooms, as well as needed storage and display for family photos and mementos.
The enclosed, dark stairwell was opened to the new family space and a custom steel & cable railing system was installed. Lots of new lighting brings a bright, welcoming feel to the space. Now, the entire family can share and enjoy a part of the house that was previously uninviting and underused.
Come see this remodel during the 2018 Castle Home Tour, September 29-30, 2018!
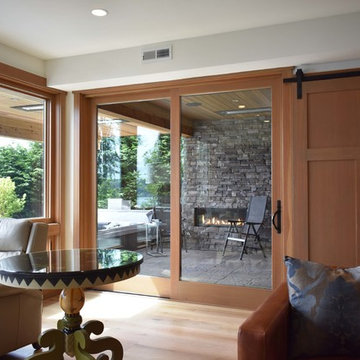
Spacious daylight basement features double barn doors in a wood shaker style and pre finished engineered wide plank hardwood flooring (gray washed oak). The space steps out to a linear fireplace in El Dorado stone, hot tub and waterproof pedestal concrete decking
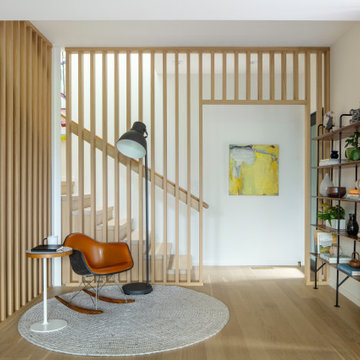
Retro Souterrain mit weißer Wandfarbe, hellem Holzboden und Holzwänden in Denver

William Kildow
Retro Hochkeller ohne Kamin mit grüner Wandfarbe, Teppichboden und rosa Boden in Chicago
Retro Hochkeller ohne Kamin mit grüner Wandfarbe, Teppichboden und rosa Boden in Chicago
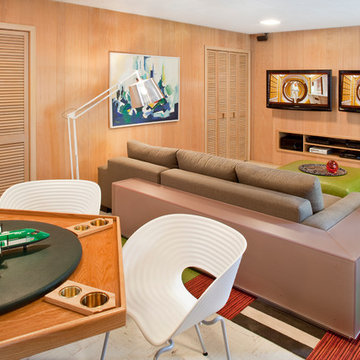
This home was built in 1960 and retains all of its original interiors. This photograph shows the formal dining room. The pieces you see are a mix of vintage and new. The original ivory terrazzo flooring and the solid walnut swing door, including the integral brass push plate, was restored.
photographs by rafterman.com

Barn Door with Asian influence
Photo by:Jeffrey E. Tryon
Mittelgroßer Mid-Century Hochkeller ohne Kamin mit weißer Wandfarbe, Korkboden und beigem Boden in New York
Mittelgroßer Mid-Century Hochkeller ohne Kamin mit weißer Wandfarbe, Korkboden und beigem Boden in New York
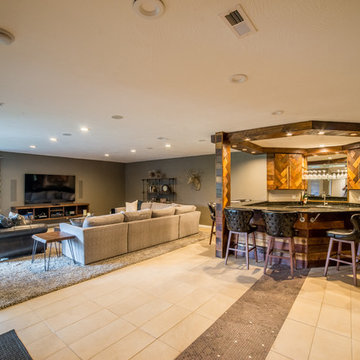
Großer Retro Keller ohne Kamin mit grauer Wandfarbe und Keramikboden in Sonstige
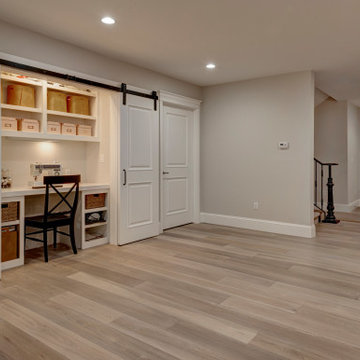
Großes Retro Untergeschoss mit Heimkino, beiger Wandfarbe, Laminat und braunem Boden in Denver

Home theater with wood paneling and Corrugated perforated metal ceiling, plus built-in banquette seating. next to TV wall
photo by Jeffrey Edward Tryon

Family area in the basement of a remodelled midcentury modern house with a wood panelled wall.
Großer Mid-Century Keller mit weißer Wandfarbe, Teppichboden, Kamin, Kaminumrandung aus Holz und grauem Boden in Seattle
Großer Mid-Century Keller mit weißer Wandfarbe, Teppichboden, Kamin, Kaminumrandung aus Holz und grauem Boden in Seattle
Brauner Mid-Century Keller Ideen und Design
1
