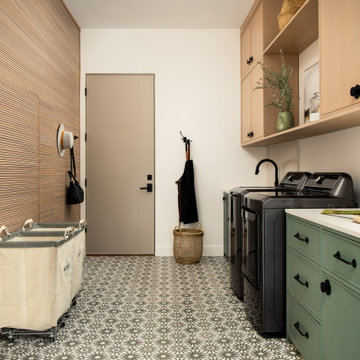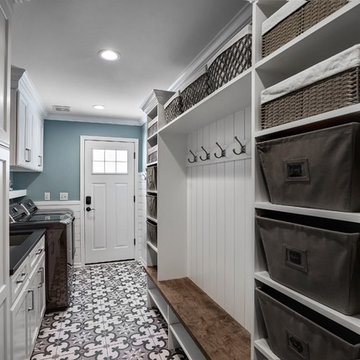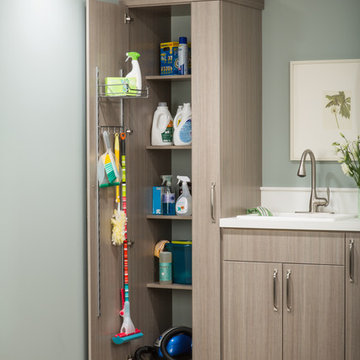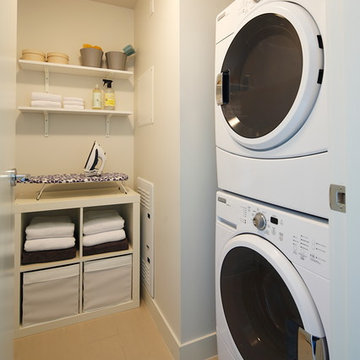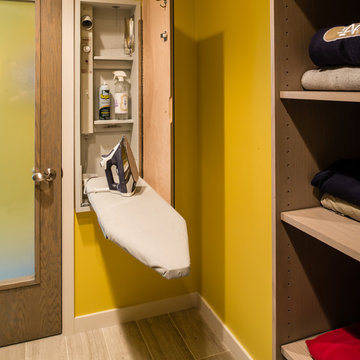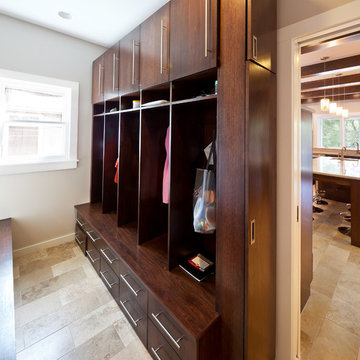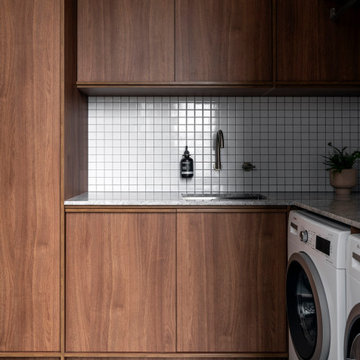Brauner Moderner Hauswirtschaftsraum Ideen und Design
Suche verfeinern:
Budget
Sortieren nach:Heute beliebt
1 – 20 von 6.532 Fotos
1 von 3

This was a third project where as an Architectural
practice, we designed and built in house one of our
projects. This project we extended our arm of delivery
and made all the bespoke joinery in our workshop -
staircases, shelving, doors -you name it - we made it.
The house was changed over an air source heat pump
fed servicing from a boiler - further improving the
environmental performance of the building.

The patterned floor continues into the laundry room where double sets of appliances and plenty of countertops and storage helps the family manage household demands.

Multifunktionaler, Zweizeiliger Moderner Hauswirtschaftsraum mit flächenbündigen Schrankfronten, hellen Holzschränken, Arbeitsplatte aus Holz, Betonboden, Waschmaschine und Trockner versteckt und grauem Boden in Portland
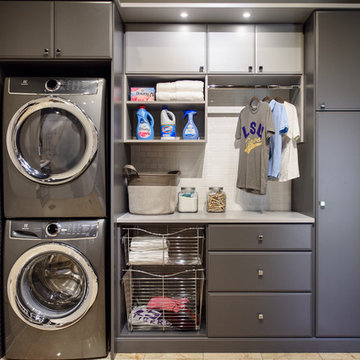
No more tripping over mountains of dirty clothes. We offer hassle-free organization solutions to take laundry day to the next level.
Our custom built laundry rooms are backed by a Limited Lifetime Warranty and Satisfaction Guarantee. There's no risk involved!
Inquire on our website, stop into our showroom or give us a call at 802-658-0000 to get started with your free in-home design consultation.

Zweizeilige, Große Moderne Waschküche mit Unterbauwaschbecken, flächenbündigen Schrankfronten, hellbraunen Holzschränken, Quarzwerkstein-Arbeitsplatte, weißer Wandfarbe, Porzellan-Bodenfliesen, Waschmaschine und Trockner nebeneinander, grauem Boden und grauer Arbeitsplatte in Melbourne

Mittelgroße Moderne Waschküche in L-Form mit Unterbauwaschbecken, flächenbündigen Schrankfronten, braunen Schränken, Quarzwerkstein-Arbeitsplatte, weißer Wandfarbe, Porzellan-Bodenfliesen, Waschmaschine und Trockner gestapelt, beigem Boden und weißer Arbeitsplatte in San Francisco

Mittelgroße Moderne Waschküche in U-Form mit Unterbauwaschbecken, Schrankfronten im Shaker-Stil, weißen Schränken, Mineralwerkstoff-Arbeitsplatte, grauer Wandfarbe, dunklem Holzboden, Waschmaschine und Trockner gestapelt und braunem Boden in Orange County
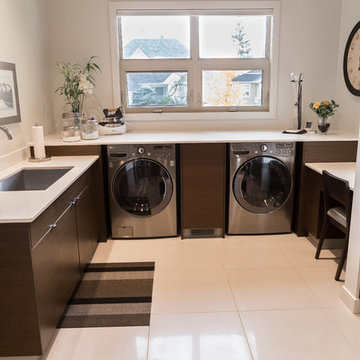
Scott Arthur Millwork | Perimeter Countertops Including Above Washer & Dryer and Lowered Desk | Caesarstone 4600 Organic White Quartz
Mittelgroße Moderne Waschküche in U-Form mit Unterbauwaschbecken, flächenbündigen Schrankfronten, dunklen Holzschränken, Mineralwerkstoff-Arbeitsplatte, weißer Wandfarbe und Waschmaschine und Trockner nebeneinander in Edmonton
Mittelgroße Moderne Waschküche in U-Form mit Unterbauwaschbecken, flächenbündigen Schrankfronten, dunklen Holzschränken, Mineralwerkstoff-Arbeitsplatte, weißer Wandfarbe und Waschmaschine und Trockner nebeneinander in Edmonton
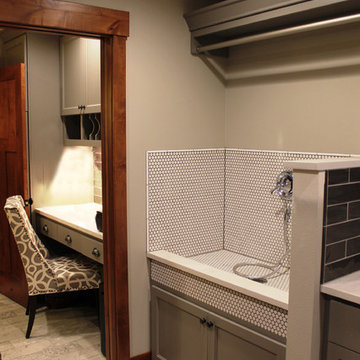
Connected to the laundry room is a powder room and small desk for dropping off and organizing the mail and other paperwork. A large storage cabinet to the left of the desk provides storage for cleaning supplies. The laundry room also serves as a place for the family's dogs, incorporating large kennels in the cabinet's corner spaces and a dog wash station surrounded with bright white penny tile. Gray subway tile takes a unique approach with a watercolor finish.
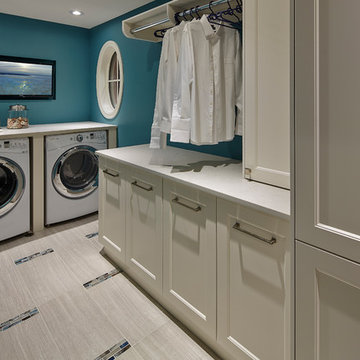
Mittelgroße Moderne Waschküche in L-Form mit weißen Schränken, blauer Wandfarbe, Waschmaschine und Trockner nebeneinander, Schrankfronten mit vertiefter Füllung, Mineralwerkstoff-Arbeitsplatte und Porzellan-Bodenfliesen in Sonstige

Mittelgroßer Moderner Hauswirtschaftsraum in L-Form mit flächenbündigen Schrankfronten, hellbraunen Holzschränken, grüner Wandfarbe, hellem Holzboden und Waschmaschine und Trockner nebeneinander in Los Angeles
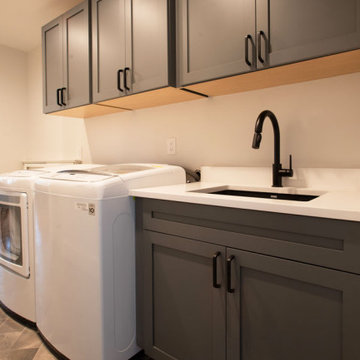
Our clients wanted a modern mountain getaway that would combine their gorgeous mountain surroundings with contemporary finishes. To highlight the stunning cathedral ceilings, we decided to take the natural stone on the fireplace from floor to ceiling. The dark wood mantle adds a break for the eye, and ties in the views of surrounding trees. Our clients wanted a complete facelift for their kitchen, and this started with removing the excess of dark wood on the ceiling, walls, and cabinets. Opening a larger picture window helps in bringing the outdoors in, and contrasting white and black cabinets create a fresh and modern feel.
---
Project designed by Miami interior designer Margarita Bravo. She serves Miami as well as surrounding areas such as Coconut Grove, Key Biscayne, Miami Beach, North Miami Beach, and Hallandale Beach.
For more about MARGARITA BRAVO, click here: https://www.margaritabravo.com/
To learn more about this project, click here: https://www.margaritabravo.com/portfolio/colorado-nature-inspired-getaway/

Moderne Waschküche in L-Form mit flächenbündigen Schrankfronten, hellen Holzschränken, weißer Wandfarbe und Waschmaschine und Trockner nebeneinander in Denver
Brauner Moderner Hauswirtschaftsraum Ideen und Design
1
