Brauner Pool mit Pool-Gartenbau Ideen und Design
Suche verfeinern:
Budget
Sortieren nach:Heute beliebt
1 – 20 von 166 Fotos
1 von 3
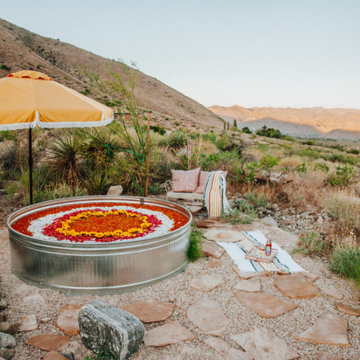
Oberirdischer, Kleiner Mediterraner Pool hinter dem Haus in runder Form mit Pool-Gartenbau und Natursteinplatten in Los Angeles
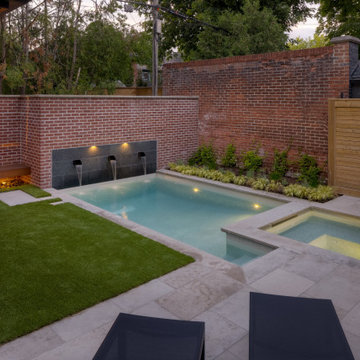
Kleines Modernes Sportbecken hinter dem Haus in rechteckiger Form mit Pool-Gartenbau und Natursteinplatten in Toronto
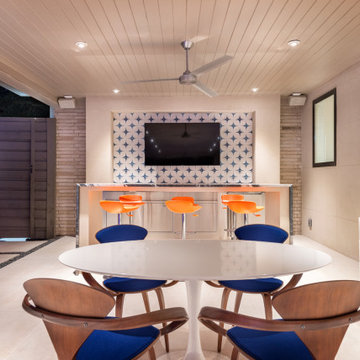
Großer Moderner Pool hinter dem Haus in rechteckiger Form mit Pool-Gartenbau und Natursteinplatten in Dallas
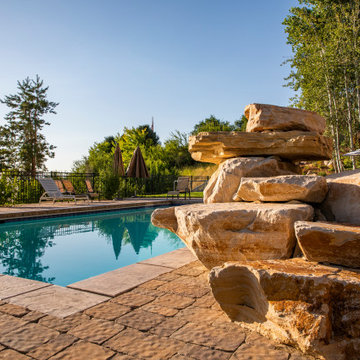
This view shows the multiple levels for the rock jumping platform. Because we used natural stones we had the ability to customize the jumping levels and the look of the platform.
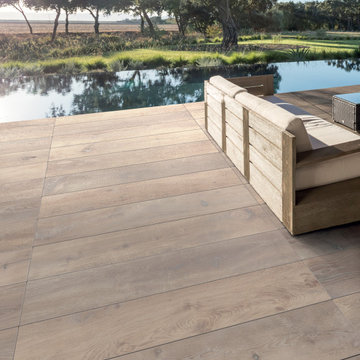
Deck around pool with wood look. Collections: Ske 2.0 Wood side - Oak 30x240 (12"x96")
Gefliester Moderner Infinity-Pool in rechteckiger Form mit Pool-Gartenbau
Gefliester Moderner Infinity-Pool in rechteckiger Form mit Pool-Gartenbau
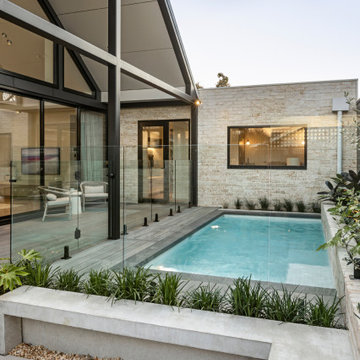
Kleines Modernes Pool im Innehof in rechteckiger Form mit Pool-Gartenbau und Pflastersteinen in Melbourne
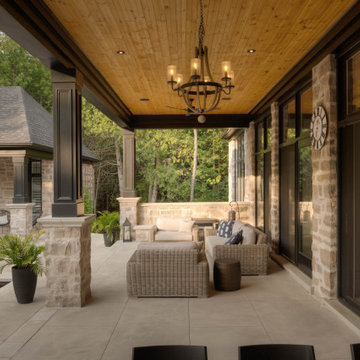
In summer when the large sliding glass wall panels are opened to let in fresh air, the covered patio area becomes an extension of the great room/kitchen. This lounge area doubles as a conversation corner and offers a comfortable vantage point to take in the action happening in the pool and spa.
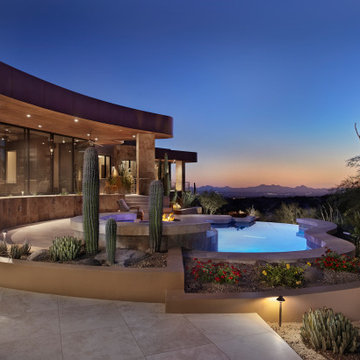
IN 2021, PETE AND BECKY MEIER HIRED LANDSCAPE DESIGN WEST, LLC, TO CREATE AN EXTRAORDINARY RENOVATION DESIGN FOR THE CANYON PASS HOUSE LOCATED IN THE GATED COMMUNITY OF CANYON PASS AT THE PINNACLE OF DOVE MOUNTAIN, IN TUCSON, ARIZONA.
EXISTING LANDSCAPE DID NOT COMPLIMENT THE OUTSTANDING ADJACENT DESERT NOR THE UNIQUE MARK SOLOWAY ARCHITECTURE. GOAL WAS TO CREATE A BEAUTIFUL DIALOGUE WITH THE ADJACENT DESERT AND RESIDENCE.
DESIRED OUTCOME:
INCREASE VISUAL APPEAL/LOWER WATER USE WITH NUMEROUS SPECIMEN SUCCULENTS AND A PLANTING DESIGN THAT IS INVITING, COLORFUL AND GRACIOUS, INCREASE YEAR AROUND COLOR AND BLOOMS TO ATTRACT NATIVE POLLINATORS SUCH AS BIRDS, BATS, HUMMINGBIRDS AND BUTTERFLIES MITIGATE DAMAGE TO PORTIONS OF THE PROPERTY PREVIOUSLY USED AS CONSTRUCTION STAGING AREAS
LOWER WATER USAGE REPLACING EXISTING FAULTY IRRIGATION
LOWER ENERGY/INCREASED NIGHTTIME LIGHTING AESTHETICS WITH A PROFESSIONAL DESIGN AND USING HUNTER/FX LED LIGHTING
CHALLENGES:
HILLSIDE/SLOPE
WILDLIFE
ROCKY SOILS
DIFFICULT ACCESS
Robin Stancliff Photography
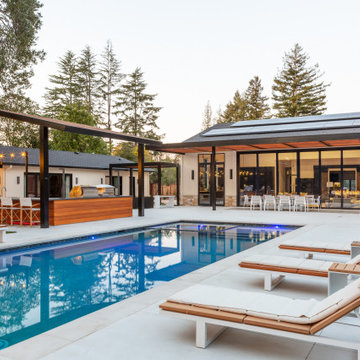
Modern pool with outdoor living area and concrete slab.
Geräumiger Moderner Pool in individueller Form mit Pool-Gartenbau und Betonboden in San Francisco
Geräumiger Moderner Pool in individueller Form mit Pool-Gartenbau und Betonboden in San Francisco
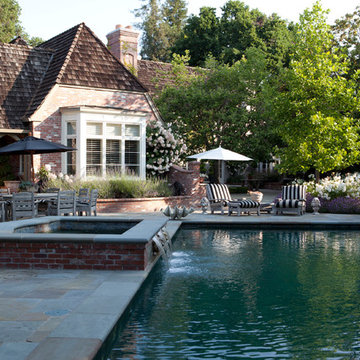
© Lauren Devon www.laurendevon.com
Mittelgroßer Klassischer Pool hinter dem Haus in rechteckiger Form mit Pool-Gartenbau und Natursteinplatten in San Francisco
Mittelgroßer Klassischer Pool hinter dem Haus in rechteckiger Form mit Pool-Gartenbau und Natursteinplatten in San Francisco
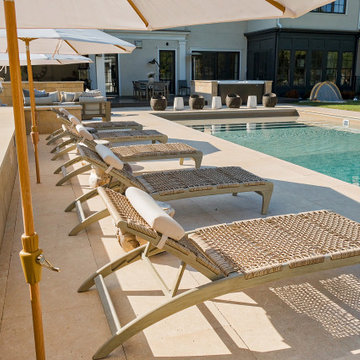
This Edina, MN project started when the client’s contacted me about their desire to create a family friendly entertaining space as well as a great place to entertain friends. The site amenities that were incorporated into the landscape design-build include a swimming pool, hot tub, outdoor dining space with grill/kitchen/bar combo, a mortared stone wood burning fireplace, and a pool house.
The house was built in 2015 and the rear yard was left essentially as a clean slate. Existing construction consisted of a covered screen porch with screens opening out to another covered space. Both were built with the floor constructed of composite decking (low lying deck, one step off to grade). The deck also wrapped over to doorways out of the kitchenette & dining room. This open amount of deck space allowed us to reconsider the furnishings for dining and how we could incorporate the bar and outdoor kitchen. We incorporated a self-contained spa within the deck to keep it closer to the house for winter use. It is surrounded by a raised masonry seating wall for “hiding” the spa and comfort for access. The deck was dis-assembled as needed to accommodate the masonry for the spa surround, bar, outdoor kitchen & re-built for a finished look as it attached back to the masonry.
The layout of the 20’x48’ swimming pool was determined in order to accommodate the custom pool house & rear/side yard setbacks. The client wanted to create ample space for chaise loungers & umbrellas as well as a nice seating space for the custom wood burning fireplace. Raised masonry walls are used to define these areas and give a sense of space. The pool house is constructed in line with the swimming pool on the deep/far end.
The swimming pool was installed with a concrete subdeck to allow for a custom stone coping on the pool edge. The patio material and coping are made out of 24”x36” Ardeo Limestone. 12”x24” Ardeo Limestone is used as veneer for the masonry items. The fireplace is a main focal point, so we decided to use a different veneer than the other masonry areas so it could stand out a bit more.
The clients have been enjoying all of the new additions to their dreamy coastal backyard. All of the elements flow together nicely and entertaining family and friends couldn’t be easier in this beautifully remodeled space.
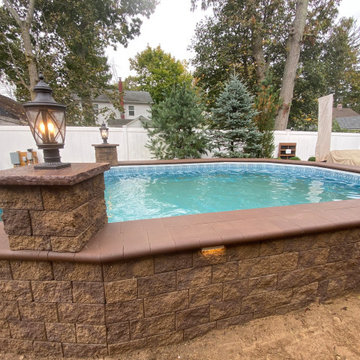
Above Ground Pool Patio - Kings Park, NY
(631) 678-6896
Stone Creations of Long Island, Deer Park, NY 11729
Oberirdischer, Großer Klassischer Pool hinter dem Haus in individueller Form mit Pool-Gartenbau und Betonboden in New York
Oberirdischer, Großer Klassischer Pool hinter dem Haus in individueller Form mit Pool-Gartenbau und Betonboden in New York
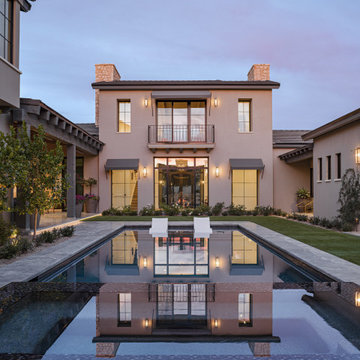
Kleiner, Gefliester Mediterraner Pool in rechteckiger Form mit Pool-Gartenbau in Phoenix
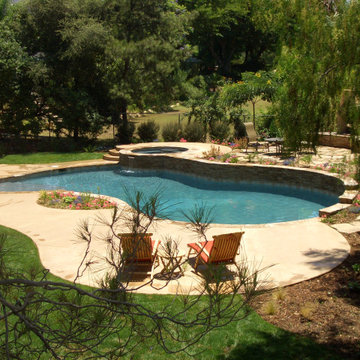
Großer Mediterraner Schwimmteich hinter dem Haus in Nierenform mit Pool-Gartenbau und Natursteinplatten in San Diego
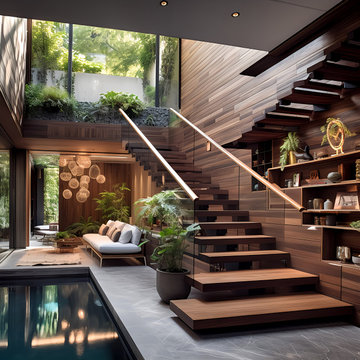
Introducing Sustainable Luxury in Westchester County, a home that masterfully combines contemporary aesthetics with the principles of eco-conscious design. Nestled amongst the changing colors of fall, the house is constructed with Cross-Laminated Timber (CLT) and reclaimed wood, manifesting our commitment to sustainability and carbon sequestration. Glass, a predominant element, crafts an immersive, seamless connection with the outdoors. Featuring coastal and harbor views, the design pays homage to romantic riverscapes while maintaining a rustic, tonalist color scheme that harmonizes with the surrounding woods. The refined variation in wood grains adds a layered depth to this elegant home, making it a beacon of sustainable luxury.
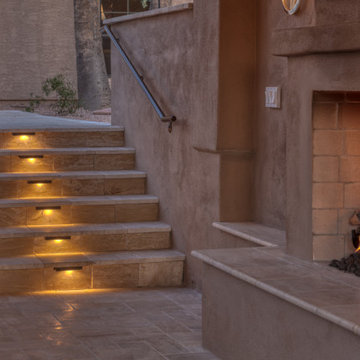
The Travertine paver steps at each end of the ramada include inset lights for added safety as night falls.
Großer Moderner Schwimmteich hinter dem Haus in individueller Form mit Pool-Gartenbau und Betonboden in Phoenix
Großer Moderner Schwimmteich hinter dem Haus in individueller Form mit Pool-Gartenbau und Betonboden in Phoenix
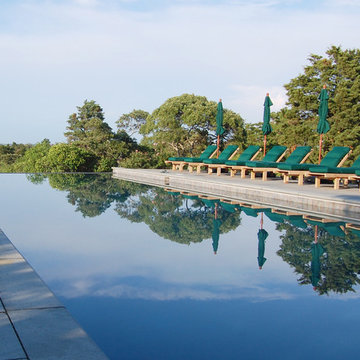
A vanishing edge works well with trees backing it up, no need for clear open views beyond. David Bartsch, www.BartschLA.com
Großer Moderner Infinity-Pool in rechteckiger Form mit Natursteinplatten und Pool-Gartenbau
Großer Moderner Infinity-Pool in rechteckiger Form mit Natursteinplatten und Pool-Gartenbau
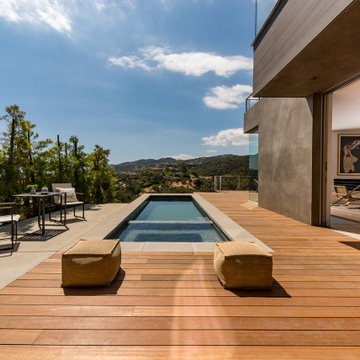
Maritimer Pool hinter dem Haus in rechteckiger Form mit Pool-Gartenbau in Los Angeles
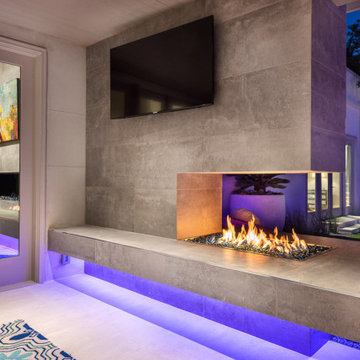
Großer Moderner Pool hinter dem Haus in rechteckiger Form mit Pool-Gartenbau und Natursteinplatten in Dallas
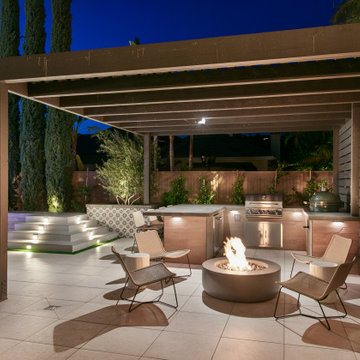
Welcome to this exclusive high-end luxury backyard oasis in San Diego, a captivating retreat designed for ultimate relaxation and entertainment.
Central to this enchanting space is a magnificent resort-style pool, inviting you to revel in moments of serenity and joy. Embraced by beautifully landscaped greenery, this sanctuary exudes privacy and tranquility, allowing you to escape the outside world.
The custom-built cabana offers the epitome of comfort, providing plush seating and shaded elegance. Whether unwinding with family and friends or savoring a refreshing drink, it's the perfect spot to bask in the natural beauty.
As the sun sets, the backyard transforms into an enchanting wonderland with soft, romantic ambient lighting, adding a touch of magic to your outdoor gatherings and celebrations.
Beyond its allure, an outdoor kitchen with top-of-the-line appliances promises to elevate your culinary experiences. Host al fresco dinners and barbecues, creating unforgettable memories against the backdrop of luxurious living.
Brauner Pool mit Pool-Gartenbau Ideen und Design
1